Bathroom Design Ideas with a Bidet and a Freestanding Vanity
Refine by:
Budget
Sort by:Popular Today
81 - 100 of 792 photos
Item 1 of 3
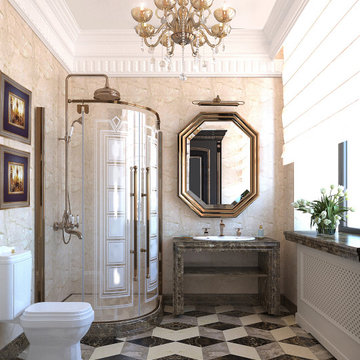
This is an example of a mid-sized traditional bathroom in Moscow with flat-panel cabinets, brown cabinets, a bidet, white tile, marble, white walls, marble floors, a trough sink, marble benchtops, white floor, brown benchtops, a freestanding vanity and coffered.
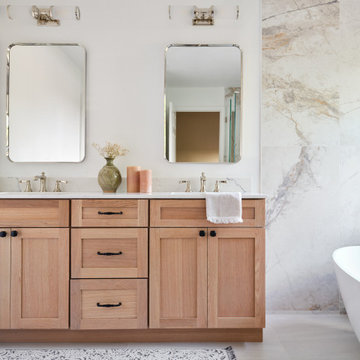
Photo of a large contemporary master bathroom in San Francisco with a freestanding tub, a bidet, white walls, an undermount sink and a freestanding vanity.

The three-level Mediterranean revival home started as a 1930s summer cottage that expanded downward and upward over time. We used a clean, crisp white wall plaster with bronze hardware throughout the interiors to give the house continuity. A neutral color palette and minimalist furnishings create a sense of calm restraint. Subtle and nuanced textures and variations in tints add visual interest. The stair risers from the living room to the primary suite are hand-painted terra cotta tile in gray and off-white. We used the same tile resource in the kitchen for the island's toe kick.
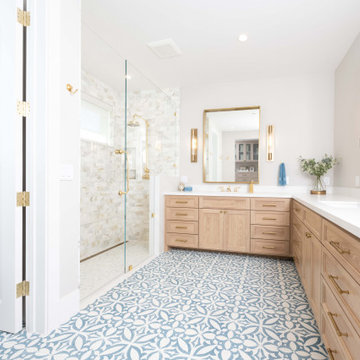
A spa-like master bathroom retreat. Custom cement tile flooring, custom oak vanity with quartz countertop, Calacatta marble walk-in shower for two, complete with a ledge bench and brass shower fixtures. Brass mirrors and sconces. Attached master closet with custom closet cabinetry and a separate water closet for complete privacy.
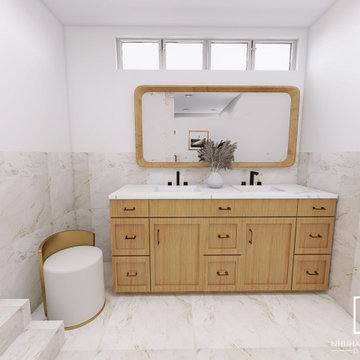
This modern primary bathroom was designed with marble tile flooring, porcelain shower walls, and a ceramic shower base for a bright yet warm and cozy space for the amazing couple to unwind after a long day. Furthermore, the bathroom leads to a walk-in closet that is maximized with storage, shelving, and a beautiful marble floor.
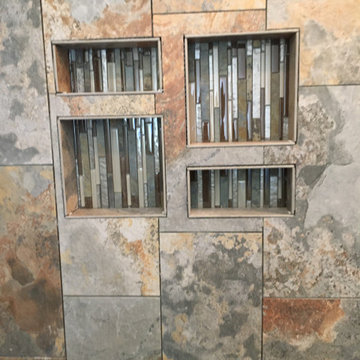
Rustic, mountain home, master bathroom using strong and easy to clean porcelain tile with the beautiful look of natural slate stone.
Photo of a mid-sized country master bathroom in Denver with furniture-like cabinets, medium wood cabinets, an alcove shower, a bidet, multi-coloured tile, porcelain tile, brown walls, wood-look tile, a vessel sink, brown floor, a hinged shower door, a niche, a double vanity and a freestanding vanity.
Photo of a mid-sized country master bathroom in Denver with furniture-like cabinets, medium wood cabinets, an alcove shower, a bidet, multi-coloured tile, porcelain tile, brown walls, wood-look tile, a vessel sink, brown floor, a hinged shower door, a niche, a double vanity and a freestanding vanity.
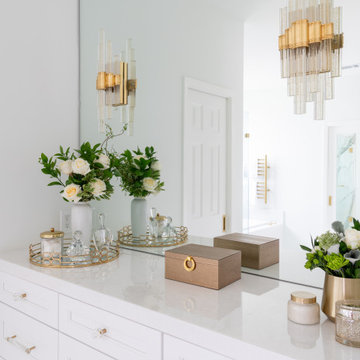
Transitional bathroom in Dallas with white cabinets, a drop-in tub, a curbless shower, a bidet, stone slab, white walls, marble floors, an undermount sink, quartzite benchtops, white floor, a hinged shower door, a shower seat, a double vanity and a freestanding vanity.

Simple accessories adorn quartz countertop. Gunmetal finished hardware in a beautiful curved shape. Beautiful Cast glass pendants.
Photo of a small transitional 3/4 bathroom in San Francisco with furniture-like cabinets, brown cabinets, a drop-in tub, a shower/bathtub combo, a bidet, brown tile, glass tile, white walls, wood-look tile, an undermount sink, engineered quartz benchtops, beige floor, an open shower, white benchtops, a niche, a single vanity and a freestanding vanity.
Photo of a small transitional 3/4 bathroom in San Francisco with furniture-like cabinets, brown cabinets, a drop-in tub, a shower/bathtub combo, a bidet, brown tile, glass tile, white walls, wood-look tile, an undermount sink, engineered quartz benchtops, beige floor, an open shower, white benchtops, a niche, a single vanity and a freestanding vanity.

A guest bath in a vintage home is updated with classic blue and white Carrara Marble surfaces. An awkwardly placed jetted tub is replaced with a walk in shower and tiled in Blue Carrara Marble. The custom designed marble vanity complements the formality and charm of the home. Aged mirrored sconces , a gracefully shaped mirror and luxurious Polished Nickel plumbing fixtures add to the old-fashioned inviting elegance.
The homeowners now enjoy their favorite color in a stunning setting. They chose the original oil painting to complement the palette and are absolutely thrilled with this "Classic Beauty".
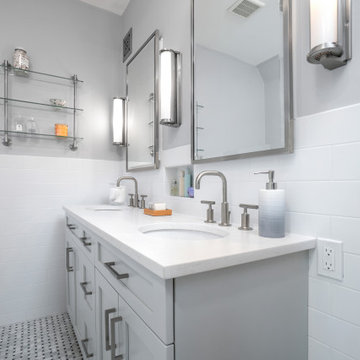
This stunning compact master bath features many neutral, yet classic finishes. The surrounding simple white subway tile ties into the natural marble floor tile, soft gray vanity and paint color. The use of niches and recessed medicine cabinet really enhances the storage and functionality of the space.

This award-winning whole house renovation of a circa 1875 single family home in the historic Capitol Hill neighborhood of Washington DC provides the client with an open and more functional layout without requiring an addition. After major structural repairs and creating one uniform floor level and ceiling height, we were able to make a truly open concept main living level, achieving the main goal of the client. The large kitchen was designed for two busy home cooks who like to entertain, complete with a built-in mud bench. The water heater and air handler are hidden inside full height cabinetry. A new gas fireplace clad with reclaimed vintage bricks graces the dining room. A new hand-built staircase harkens to the home's historic past. The laundry was relocated to the second floor vestibule. The three upstairs bathrooms were fully updated as well. Final touches include new hardwood floor and color scheme throughout the home.
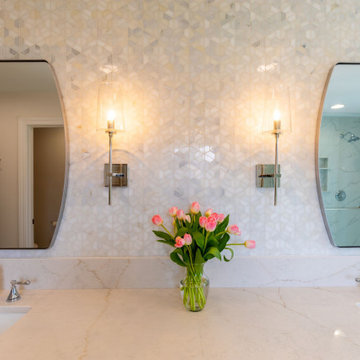
This transitional design style primary (master) bathroom remodel is the perfect mix of traditional and modern esthetics. This project features a beautiful mosaic marble tile backsplash, Victoria + Albert freestanding tub, floating shelves, walnut double vanity with Calacatta Valentin Quartz countertops, chandelier and sconce lighting.
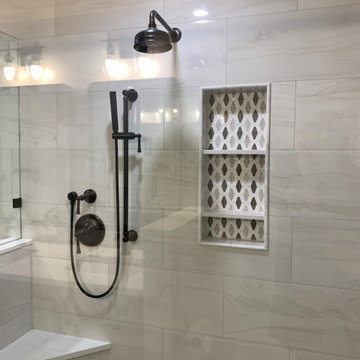
Reconfigure the existing bathroom, to improve the usage of space, eliminate the jet tub, hide the toilet and create a spa like experience with a soaker tub, spacious shower with a bench for comfort, a low down niche for easy access and luxurious Tisbury sower and bath fixtures. Install a custom medicine cabinet for additional storage and
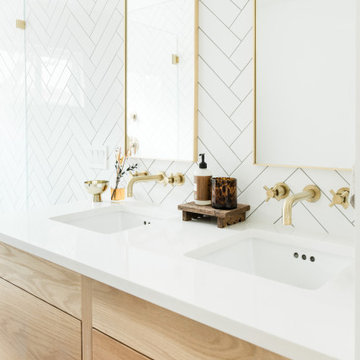
Photo of a mid-sized contemporary master bathroom in Austin with recessed-panel cabinets, light wood cabinets, an alcove shower, a bidet, white tile, ceramic tile, mosaic tile floors, an undermount sink, engineered quartz benchtops, black floor, a hinged shower door, a double vanity and a freestanding vanity.
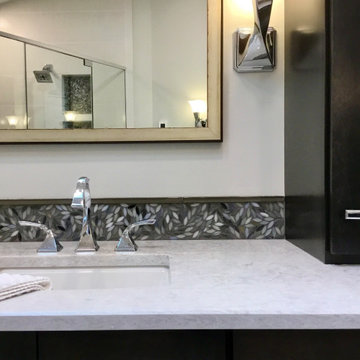
Designed by Jeff Oppermann
Large transitional master bathroom in Milwaukee with flat-panel cabinets, dark wood cabinets, a double shower, a bidet, grey walls, porcelain floors, an undermount sink, engineered quartz benchtops, grey floor, a hinged shower door, green benchtops, a shower seat, a double vanity and a freestanding vanity.
Large transitional master bathroom in Milwaukee with flat-panel cabinets, dark wood cabinets, a double shower, a bidet, grey walls, porcelain floors, an undermount sink, engineered quartz benchtops, grey floor, a hinged shower door, green benchtops, a shower seat, a double vanity and a freestanding vanity.
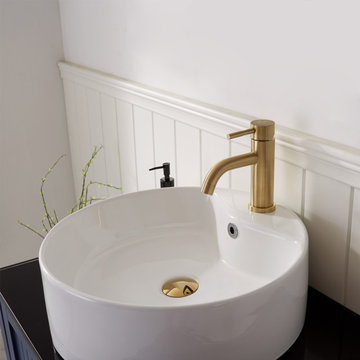
Modena Vanity in Grey
Available in grey, white & Royal Blue (28"- 60")
Wood/plywood combination with tempered glass countertop, soft closing doors as well as drawers. Satin nickel hardware finish.
Mirror option available.
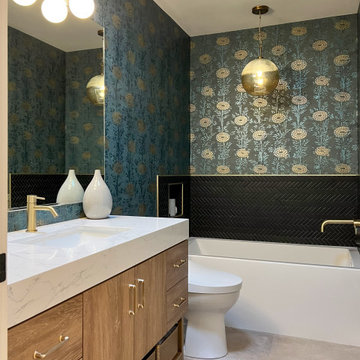
This hall bath was the perfect spot to make a fun statement. The new bath features heated flooring, new chandelier, new soaking tub with tile surround and wallpaper. Because the homeowner is a bath lover, they opted to not install a shower here, but instead use the space to create a fun, spa-like feel.
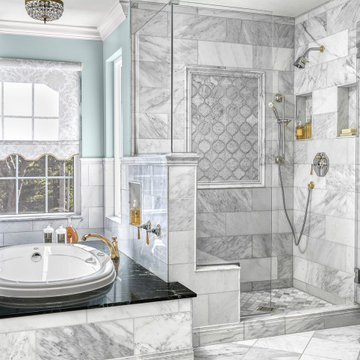
Floors feature Hampton Carrera marble placed in a diagonal fashion. Walls are flanked in the same sumptuous product in a brick pattern to juxtapose the composition. The original shower was enlarged and showcases a picture framed insert of a smaller scale arabesque mosaic. No detail was left untouched; elegant skirting-board on the floor and crown molding add to the elevated ambience. Custom fixtures in a two-toned finish of polished nickel and brass herald the triumph. No ordinary sink would suffice; precious-metal-jeweler custom drop-in sinks in polished stainless were sourced.
Medicine cabinets were fitted with a decorative gold frame for an added extravagance while crystal sconces light the way. Rare, Verde Empress green marble tops the vanity and tub surround to complete the highly refined, yet welcoming space.

Photo of a large country bathroom in Other with shaker cabinets, dark wood cabinets, a claw-foot tub, an alcove shower, a bidet, white tile, ceramic tile, white walls, porcelain floors, an undermount sink, quartzite benchtops, white floor, a hinged shower door, white benchtops, a double vanity, a freestanding vanity and planked wall panelling.

Inspiration for a small modern kids bathroom in Other with shaker cabinets, grey cabinets, an alcove tub, a bidet, white tile, marble, white walls, porcelain floors, a drop-in sink, engineered quartz benchtops, grey floor, a shower curtain, white benchtops, a niche, a double vanity and a freestanding vanity.
Bathroom Design Ideas with a Bidet and a Freestanding Vanity
5