Bathroom Design Ideas with a Bidet and a Freestanding Vanity
Refine by:
Budget
Sort by:Popular Today
161 - 180 of 792 photos
Item 1 of 3

A warm nature inspired main bathroom. Furniture walnut vanity with single sink & gold contemporary fixtures with emerald green backsplash tiles.
Small scandinavian master wet room bathroom in Seattle with furniture-like cabinets, medium wood cabinets, a bidet, multi-coloured tile, ceramic tile, white walls, porcelain floors, an undermount sink, engineered quartz benchtops, black floor, a hinged shower door, white benchtops, a single vanity and a freestanding vanity.
Small scandinavian master wet room bathroom in Seattle with furniture-like cabinets, medium wood cabinets, a bidet, multi-coloured tile, ceramic tile, white walls, porcelain floors, an undermount sink, engineered quartz benchtops, black floor, a hinged shower door, white benchtops, a single vanity and a freestanding vanity.
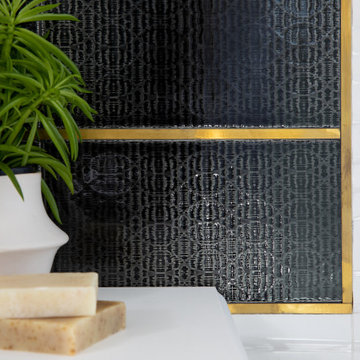
The 4 x 8 black textured wall tile is framed with brass inserts. The subtle texture of the 12 x 18 white wall tile creates dramatic contrasts.
Photo of a large master bathroom in Newark with black cabinets, a claw-foot tub, an alcove shower, a bidet, white tile, porcelain tile, white walls, porcelain floors, an integrated sink, glass benchtops, black floor, a hinged shower door, white benchtops, a shower seat, a single vanity and a freestanding vanity.
Photo of a large master bathroom in Newark with black cabinets, a claw-foot tub, an alcove shower, a bidet, white tile, porcelain tile, white walls, porcelain floors, an integrated sink, glass benchtops, black floor, a hinged shower door, white benchtops, a shower seat, a single vanity and a freestanding vanity.
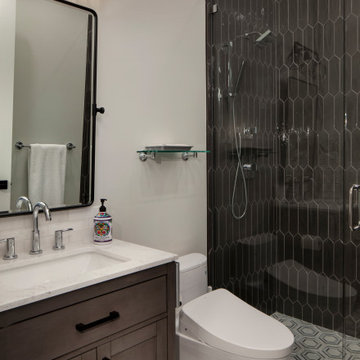
Mid-sized contemporary 3/4 bathroom in Denver with shaker cabinets, grey cabinets, a curbless shower, a bidet, black tile, ceramic tile, porcelain floors, an undermount sink, engineered quartz benchtops, a hinged shower door, white benchtops, a single vanity and a freestanding vanity.
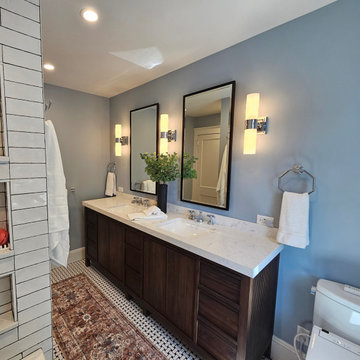
Modern Craftsman style bathroom with double vanity, tub & shower combination, linen storage, and updated functionalities that offer a gorgeous update to this 1927 home.
Photos by TI Concepts Corp
Designed by Tina Harvey
Built by Old World Craftsmen LLC
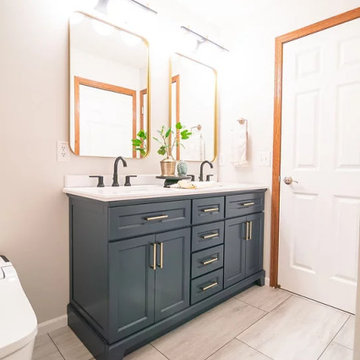
When an Instagram follower reached out saying she loved our work and desperately wanted her bathroom remodeled we were honored to help! With Landmark Remodeling, we not only spruced up her bathroom, but her bedroom and main floor fireplace facade too. We threw out the ideas of bold color, wallpaper, fun prints, and she gave us the green light to be creative. The end result is a timeless, yet fun and a design tailored to our client's personality.
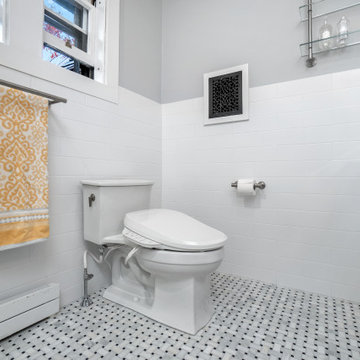
This stunning compact master bath features many neutral, yet classic finishes. The surrounding simple white subway tile ties into the natural marble floor tile, soft gray vanity and paint color. The use of niches and recessed medicine cabinet really enhances the storage and functionality of the space.
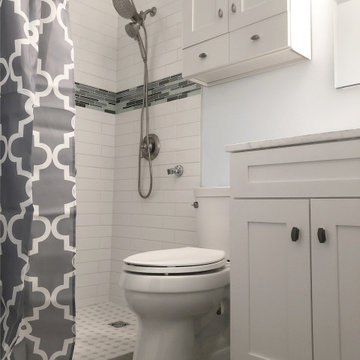
This ADA bathroom remodel featured a curbless tile shower with accent glass mosaic tile strip and niche. We used luxury plank vinyl flooring in a beach wood finish, installed new toilet, fixtures, marble countertop vanity, over the toilet cabinets, and grab bars.
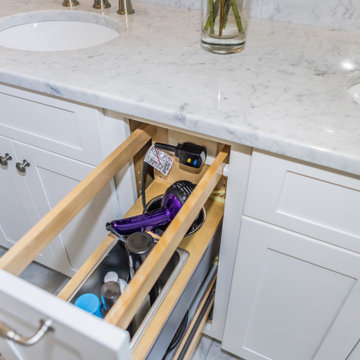
Storage was a very important part of this remodel. In addition to standard vanity storage a rollout was placed in the center of the vanity with an electric outlet and storage for a hairdryer, hair products, and other items.
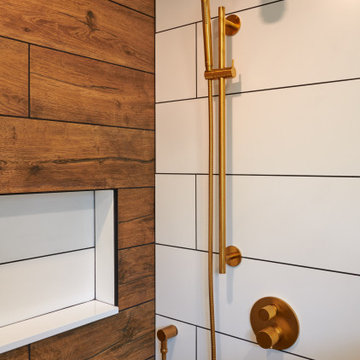
A warm nature inspired main bathroom. Wood like tiles with gold contemporary shower fixtures
Inspiration for a small scandinavian master wet room bathroom in Seattle with furniture-like cabinets, medium wood cabinets, a bidet, multi-coloured tile, ceramic tile, white walls, porcelain floors, an undermount sink, engineered quartz benchtops, black floor, a hinged shower door, white benchtops, a single vanity and a freestanding vanity.
Inspiration for a small scandinavian master wet room bathroom in Seattle with furniture-like cabinets, medium wood cabinets, a bidet, multi-coloured tile, ceramic tile, white walls, porcelain floors, an undermount sink, engineered quartz benchtops, black floor, a hinged shower door, white benchtops, a single vanity and a freestanding vanity.
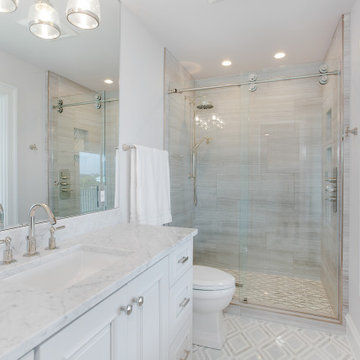
Mid-sized beach style master wet room bathroom in Wilmington with raised-panel cabinets, grey cabinets, an undermount tub, a bidet, grey walls, marble floors, an undermount sink, marble benchtops, grey floor, a hinged shower door, grey benchtops, a shower seat, a double vanity, a freestanding vanity and vaulted.
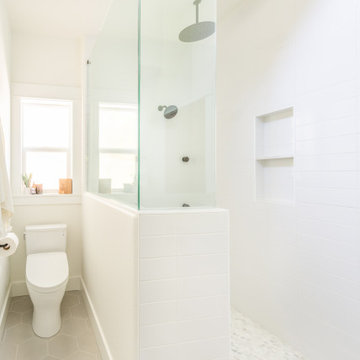
Design ideas for a mid-sized modern master bathroom in Other with shaker cabinets, grey cabinets, a freestanding tub, a bidet, white tile, cement tile, white walls, ceramic floors, a drop-in sink, engineered quartz benchtops, grey floor, an open shower, white benchtops, a niche, a double vanity and a freestanding vanity.

Kinsley Bathroom Vanity in Grey
Available in sizes 36" - 60"
Farmhouse style soft-closing door(s) & drawers with Carrara white marble countertop and undermount square sink.
Matching mirror option available
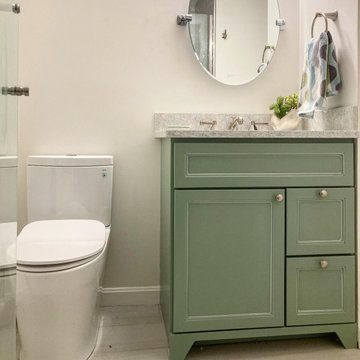
Guest bath coastal style
Inspiration for a mid-sized beach style 3/4 bathroom in Boston with shaker cabinets, green cabinets, an alcove shower, a bidet, gray tile, glass tile, green walls, porcelain floors, an undermount sink, engineered quartz benchtops, grey floor, a hinged shower door, blue benchtops, a single vanity and a freestanding vanity.
Inspiration for a mid-sized beach style 3/4 bathroom in Boston with shaker cabinets, green cabinets, an alcove shower, a bidet, gray tile, glass tile, green walls, porcelain floors, an undermount sink, engineered quartz benchtops, grey floor, a hinged shower door, blue benchtops, a single vanity and a freestanding vanity.
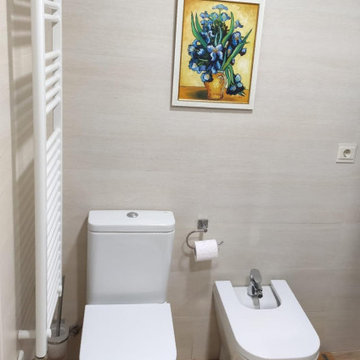
This is an example of a mid-sized modern 3/4 bathroom in Other with an open shower, a bidet, beige tile, beige walls, white benchtops, an enclosed toilet, a single vanity and a freestanding vanity.

Photographer: Marit Williams Photography
This is an example of a small traditional bathroom in Other with an alcove tub, an alcove shower, a bidet, white tile, subway tile, blue walls, porcelain floors, a console sink, white floor, a shower curtain, white benchtops, a single vanity, a freestanding vanity and decorative wall panelling.
This is an example of a small traditional bathroom in Other with an alcove tub, an alcove shower, a bidet, white tile, subway tile, blue walls, porcelain floors, a console sink, white floor, a shower curtain, white benchtops, a single vanity, a freestanding vanity and decorative wall panelling.
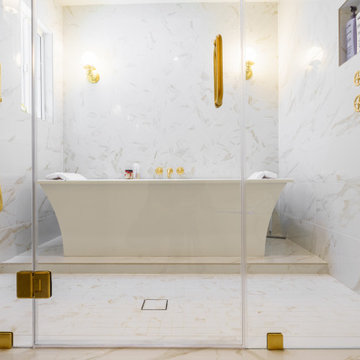
We turned this bathroom into a modern luxury bathroom perfect for a happy couple. The bathroom has a beautiful free-standing tub, double shower system, double vanity, and a skylight. The bathroom has custom marble tiled walls, gold hardware, and beautiful accents. This bathroom is perfect of a couple that needs space for their personal essentials.
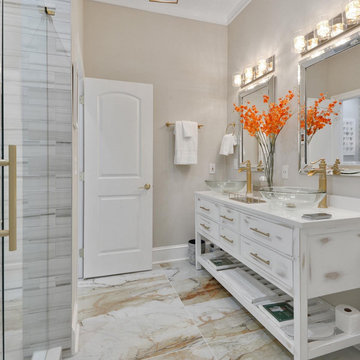
Inspiration for a mid-sized master bathroom in Atlanta with flat-panel cabinets, distressed cabinets, a double shower, a bidet, beige tile, marble, porcelain floors, limestone benchtops, a hinged shower door, a double vanity and a freestanding vanity.
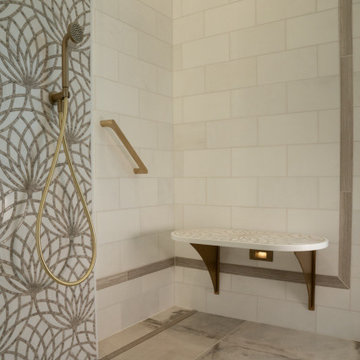
Welcome to the Grove Street Master Bathroom Wellness Retreat. We designed this bathroom with the Lotus being the center of the design. This is our Dark Bronze finish with coordinating light, with a customized Engineered Quartz Benchtop. It also features a curbless design and shelving behind the feature wall. If you'd like to know more check out our website www.hollspa.com.
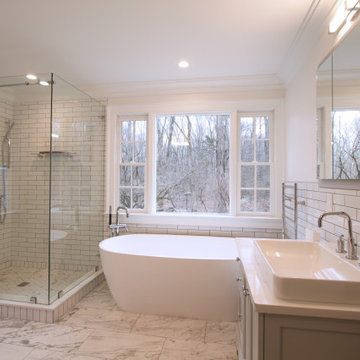
Design ideas for a mid-sized transitional master bathroom in New York with shaker cabinets, white cabinets, a freestanding tub, a corner shower, a bidet, white tile, ceramic tile, white walls, porcelain floors, a vessel sink, engineered quartz benchtops, grey floor, a sliding shower screen, beige benchtops, a double vanity and a freestanding vanity.
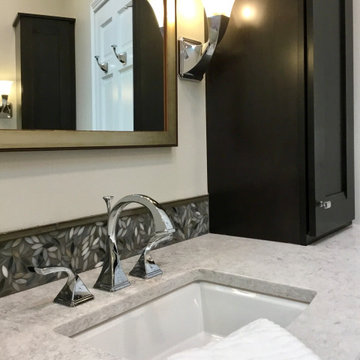
Designed by Jeff Oppermann
Inspiration for a large transitional master bathroom in Milwaukee with flat-panel cabinets, dark wood cabinets, a double shower, a bidet, grey walls, porcelain floors, an undermount sink, engineered quartz benchtops, grey floor, a hinged shower door, green benchtops, a shower seat, a double vanity and a freestanding vanity.
Inspiration for a large transitional master bathroom in Milwaukee with flat-panel cabinets, dark wood cabinets, a double shower, a bidet, grey walls, porcelain floors, an undermount sink, engineered quartz benchtops, grey floor, a hinged shower door, green benchtops, a shower seat, a double vanity and a freestanding vanity.
Bathroom Design Ideas with a Bidet and a Freestanding Vanity
9