Bathroom Design Ideas with a Bidet and an Enclosed Toilet
Refine by:
Budget
Sort by:Popular Today
61 - 80 of 650 photos
Item 1 of 3
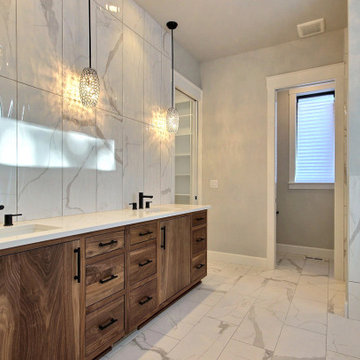
This Beautiful Multi-Story Modern Farmhouse Features a Master On The Main & A Split-Bedroom Layout • 5 Bedrooms • 4 Full Bathrooms • 1 Powder Room • 3 Car Garage • Vaulted Ceilings • Den • Large Bonus Room w/ Wet Bar • 2 Laundry Rooms • So Much More!
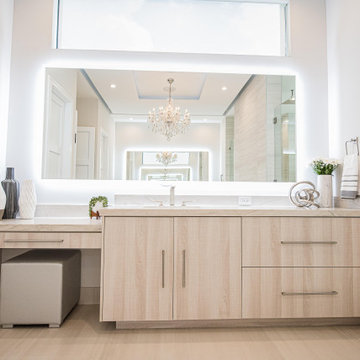
Luxurious spa like master bathroom
Photo of an expansive modern master wet room bathroom in Miami with flat-panel cabinets, beige cabinets, a freestanding tub, a bidet, white tile, porcelain tile, white walls, porcelain floors, an undermount sink, quartzite benchtops, beige floor, a hinged shower door, beige benchtops, an enclosed toilet, a double vanity, a built-in vanity and recessed.
Photo of an expansive modern master wet room bathroom in Miami with flat-panel cabinets, beige cabinets, a freestanding tub, a bidet, white tile, porcelain tile, white walls, porcelain floors, an undermount sink, quartzite benchtops, beige floor, a hinged shower door, beige benchtops, an enclosed toilet, a double vanity, a built-in vanity and recessed.
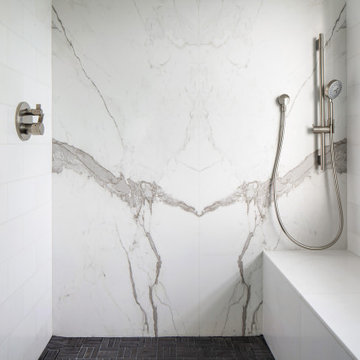
Creation of a new master bathroom, kids’ bathroom, toilet room and a WIC from a mid. size bathroom was a challenge but the results were amazing.
The master bathroom has a huge 5.5'x6' shower with his/hers shower heads.
The main wall of the shower is made from 2 book matched porcelain slabs, the rest of the walls are made from Thasos marble tile and the floors are slate stone.
The vanity is a double sink custom made with distress wood stain finish and its almost 10' long.
The vanity countertop and backsplash are made from the same porcelain slab that was used on the shower wall.
The two pocket doors on the opposite wall from the vanity hide the WIC and the water closet where a $6k toilet/bidet unit is warmed up and ready for her owner at any given moment.
Notice also the huge 100" mirror with built-in LED light, it is a great tool to make the relatively narrow bathroom to look twice its size.
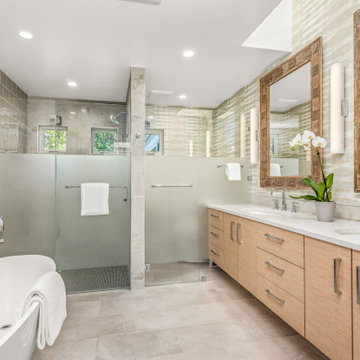
Beautifully re-imagined primary bath. Features include: floating vanity, heated flooring, walk-in shower, chrome hardware, designer wallcovering, modern sconces, under-cabinet lighting, freestanding tub, tile accent wall, frosted glass, skylight
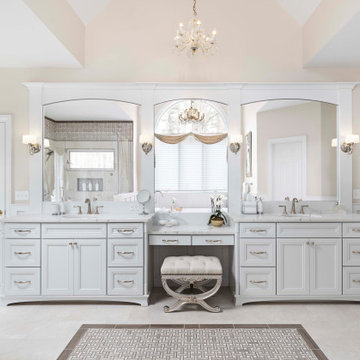
Photo of an expansive traditional master bathroom in Detroit with recessed-panel cabinets, white cabinets, a freestanding tub, a corner shower, a bidet, white tile, porcelain tile, beige walls, porcelain floors, an undermount sink, engineered quartz benchtops, beige floor, a hinged shower door, white benchtops, an enclosed toilet, a double vanity, a built-in vanity, vaulted and decorative wall panelling.
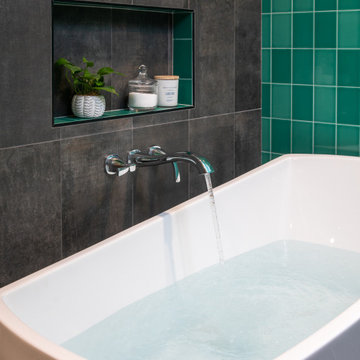
Large contemporary master bathroom in San Diego with flat-panel cabinets, brown cabinets, a freestanding tub, a curbless shower, a bidet, green tile, glass tile, grey walls, porcelain floors, an undermount sink, engineered quartz benchtops, black floor, an open shower, white benchtops, an enclosed toilet, a double vanity and a floating vanity.

Soaking Tub on warm wood flooring. Stone surround floating vanity. Marble tiles with brass inlays.
This is an example of a large transitional master bathroom in New York with raised-panel cabinets, green cabinets, a freestanding tub, an alcove shower, a bidet, white tile, marble, white walls, light hardwood floors, an undermount sink, marble benchtops, brown floor, a hinged shower door, white benchtops, an enclosed toilet, a double vanity, a floating vanity and vaulted.
This is an example of a large transitional master bathroom in New York with raised-panel cabinets, green cabinets, a freestanding tub, an alcove shower, a bidet, white tile, marble, white walls, light hardwood floors, an undermount sink, marble benchtops, brown floor, a hinged shower door, white benchtops, an enclosed toilet, a double vanity, a floating vanity and vaulted.
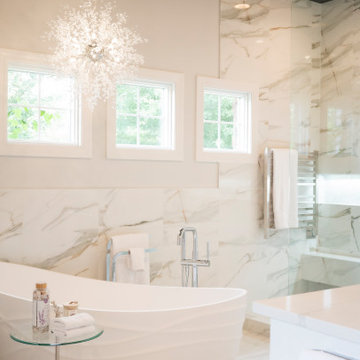
Design ideas for a large contemporary master bathroom in Other with shaker cabinets, white cabinets, a freestanding tub, an open shower, a bidet, white tile, marble, porcelain floors, an undermount sink, engineered quartz benchtops, white floor, an open shower, white benchtops, an enclosed toilet, a double vanity and a built-in vanity.
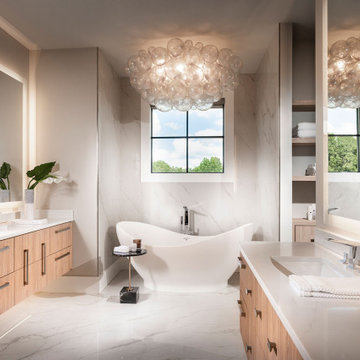
This is an example of a large modern master bathroom in Other with flat-panel cabinets, light wood cabinets, a freestanding tub, an alcove shower, a bidet, white tile, marble, grey walls, marble floors, an undermount sink, engineered quartz benchtops, white floor, a hinged shower door, white benchtops, an enclosed toilet, a double vanity and a floating vanity.
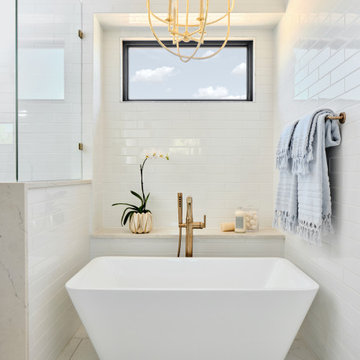
This serene primary bath features dual sinks and a sit-down vanity, punctuated by an expansive wall of mirrors and tall slender wall sconces. The cloud blue vanity cabinets repeat the color of the inset floor "tile rug" and gold accents reflect beautifully against the soft cabinet color. A sophisticated "X" design provides interest on the sink cabinets and repeats a geometric element found in the decorative floor tile. Elegant quartz countertops flow over the top and sides of the vanity at the seating area, creating a seamless look. A modern acrylic and gold vanity bench and a gold oval lantern over the freestanding tub tie the space together and blue fringed towels complete the soft and elegant look.
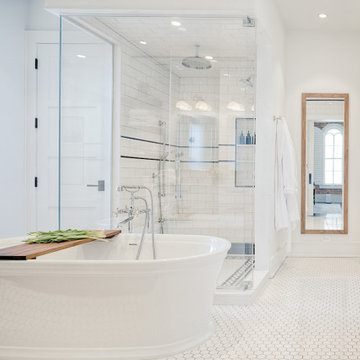
This primary bath was remodeled with an eye on keeping the aesthetic true to the building's historic 1870's roots. Large format white subway tile is mixed with traditional hexagonal mosaic tile to create a light and fresh feel. Design and construction by Meadowlark Design+Build. Photography by Sean Carter
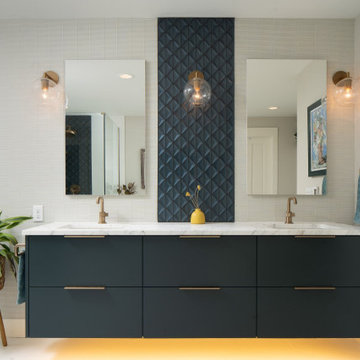
Our client asked us to remodel the Master Bathroom of her 1970's lake home which was quite an honor since it was an important and personal space that she had been dreaming about for years. As a busy doctor and mother of two, she needed a sanctuary to relax and unwind. She and her husband had previously remodeled their entire house except for the Master Bath which was dark, tight and tired. She wanted a better layout to create a bright, clean, modern space with Calacatta gold marble, navy blue glass tile and cabinets and a sprinkle of gold hardware. The results were stunning... a fresh, clean, modern, bright and beautiful Master Bathroom that our client was thrilled to enjoy for years to come.

Cuarto de baño de estilo ecléctico inspirado en la película Bettle Juice y con referencias a la serie Twin Peaks. Un baño que explota la conexión entre el blanco, el rojo y el negro, creando un espacio abrumante, erótico y alocado a la vez.

Our clients wanted to add on to their 1950's ranch house, but weren't sure whether to go up or out. We convinced them to go out, adding a Primary Suite addition with bathroom, walk-in closet, and spacious Bedroom with vaulted ceiling. To connect the addition with the main house, we provided plenty of light and a built-in bookshelf with detailed pendant at the end of the hall. The clients' style was decidedly peaceful, so we created a wet-room with green glass tile, a door to a small private garden, and a large fir slider door from the bedroom to a spacious deck. We also used Yakisugi siding on the exterior, adding depth and warmth to the addition. Our clients love using the tub while looking out on their private paradise!
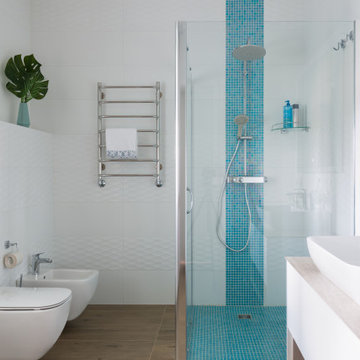
Ванная комната для хозяев дома, имеет удобное расположение вход из спальни.
Mid-sized transitional 3/4 bathroom in Other with flat-panel cabinets, white cabinets, a corner shower, a bidet, white tile, ceramic tile, white walls, porcelain floors, a drop-in sink, solid surface benchtops, beige floor, a sliding shower screen, beige benchtops, an enclosed toilet, a single vanity and a floating vanity.
Mid-sized transitional 3/4 bathroom in Other with flat-panel cabinets, white cabinets, a corner shower, a bidet, white tile, ceramic tile, white walls, porcelain floors, a drop-in sink, solid surface benchtops, beige floor, a sliding shower screen, beige benchtops, an enclosed toilet, a single vanity and a floating vanity.
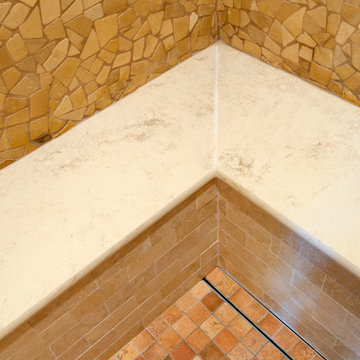
Heated benches and heated walls, linear drain
Large mediterranean master bathroom in San Francisco with recessed-panel cabinets, medium wood cabinets, an undermount tub, a curbless shower, a bidet, beige tile, limestone, beige walls, porcelain floors, an undermount sink, engineered quartz benchtops, orange floor, a hinged shower door, beige benchtops, an enclosed toilet, a double vanity, a built-in vanity and exposed beam.
Large mediterranean master bathroom in San Francisco with recessed-panel cabinets, medium wood cabinets, an undermount tub, a curbless shower, a bidet, beige tile, limestone, beige walls, porcelain floors, an undermount sink, engineered quartz benchtops, orange floor, a hinged shower door, beige benchtops, an enclosed toilet, a double vanity, a built-in vanity and exposed beam.
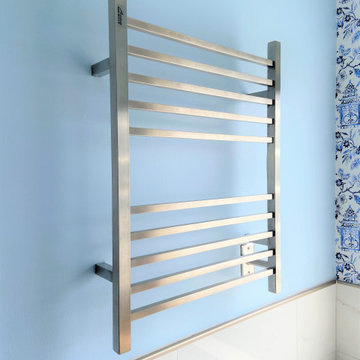
Designs by Ebony: The Day Spa
Photo of a mid-sized beach style master bathroom in Other with shaker cabinets, brown cabinets, a freestanding tub, an alcove shower, a bidet, white tile, porcelain tile, blue walls, mosaic tile floors, an undermount sink, engineered quartz benchtops, white floor, a hinged shower door, white benchtops, an enclosed toilet, a single vanity, a built-in vanity and wallpaper.
Photo of a mid-sized beach style master bathroom in Other with shaker cabinets, brown cabinets, a freestanding tub, an alcove shower, a bidet, white tile, porcelain tile, blue walls, mosaic tile floors, an undermount sink, engineered quartz benchtops, white floor, a hinged shower door, white benchtops, an enclosed toilet, a single vanity, a built-in vanity and wallpaper.
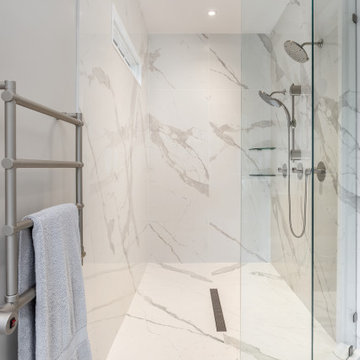
This contemporary master bath is as streamlined and efficient as it is elegant. Full panel porcelain shower walls and matching ceramic tile floors, Soapstone counter tops, and Basalt reconsituted veneer cabinetry by QCCI enhance the look. The only thing more beautiful is the view from the bathtub.

Open to the Primary Bedroom & per the architect, the new floor plan of the en suite bathroom & closet features a strikingly bold cement tile design both in pattern and color, dual sinks, steam shower with a built-in bench, and a separate WC.
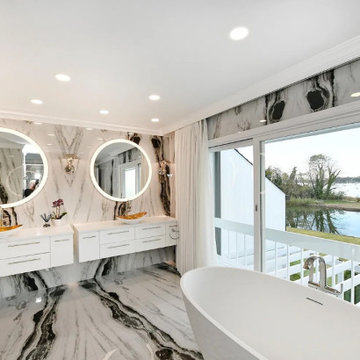
The strikingly beautiful master bathroom was designed with a simple black and white color palette. Our custom Cesar Italian wall hung vanities are graced with vessel sinks, round mirrors and wonderful chrome sconces. A large walk-in shower and free standing tub attends to all needs. The view through the large sliding glass door completes this space.
Bathroom Design Ideas with a Bidet and an Enclosed Toilet
4