Bathroom Design Ideas with a Bidet and an Enclosed Toilet
Refine by:
Budget
Sort by:Popular Today
141 - 160 of 650 photos
Item 1 of 3
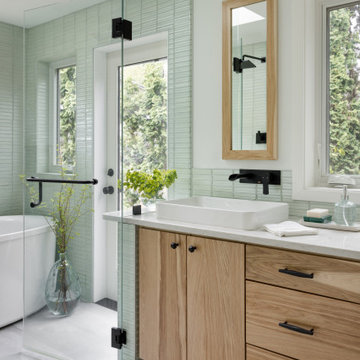
Our clients wanted to add on to their 1950's ranch house, but weren't sure whether to go up or out. We convinced them to go out, adding a Primary Suite addition with bathroom, walk-in closet, and spacious Bedroom with vaulted ceiling. To connect the addition with the main house, we provided plenty of light and a built-in bookshelf with detailed pendant at the end of the hall. The clients' style was decidedly peaceful, so we created a wet-room with green glass tile, a door to a small private garden, and a large fir slider door from the bedroom to a spacious deck. We also used Yakisugi siding on the exterior, adding depth and warmth to the addition. Our clients love using the tub while looking out on their private paradise!
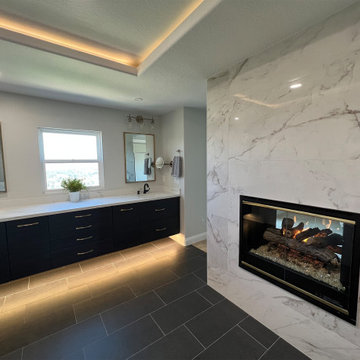
✨ Elevate Your Bathroom Experience ✨ Check out our latest primary bathroom remodel gallery! This space features a sleek underlit floating vanity, beautiful white quartz countertop, and bold black floor tile, while the walk-in shower and freestanding soaker tub sets the stage for a spa-like retreat. And for the ultimate touch of opulence, the double-sided fireplace and lighted tray ceiling create a captivating ambiance.
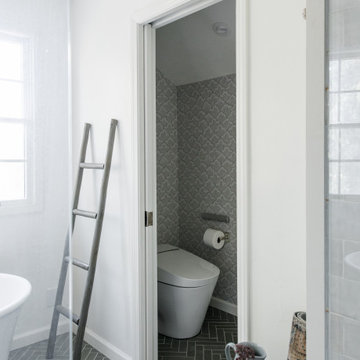
Inspiration for a mid-sized transitional master bathroom in San Francisco with recessed-panel cabinets, medium wood cabinets, a freestanding tub, a double shower, a bidet, white tile, porcelain tile, white walls, cement tiles, a drop-in sink, grey floor, a hinged shower door, grey benchtops, an enclosed toilet, a double vanity, a built-in vanity and vaulted.
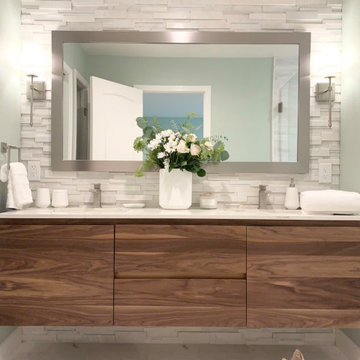
The use of textural stone and natural materials create a calm and restful sanctuary in this master bathroom.
Design ideas for a mid-sized traditional master bathroom in San Francisco with furniture-like cabinets, medium wood cabinets, a double shower, a bidet, white tile, stone tile, green walls, ceramic floors, an undermount sink, engineered quartz benchtops, white floor, a hinged shower door, white benchtops, an enclosed toilet, a double vanity and a floating vanity.
Design ideas for a mid-sized traditional master bathroom in San Francisco with furniture-like cabinets, medium wood cabinets, a double shower, a bidet, white tile, stone tile, green walls, ceramic floors, an undermount sink, engineered quartz benchtops, white floor, a hinged shower door, white benchtops, an enclosed toilet, a double vanity and a floating vanity.
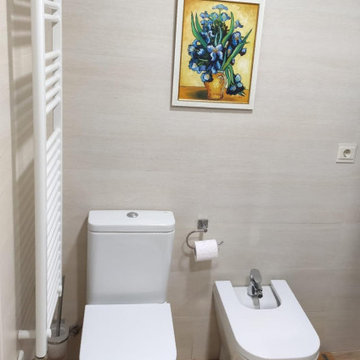
This is an example of a mid-sized modern 3/4 bathroom in Other with an open shower, a bidet, beige tile, beige walls, white benchtops, an enclosed toilet, a single vanity and a freestanding vanity.
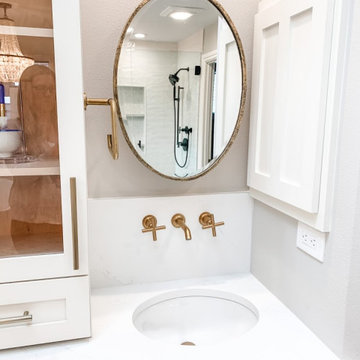
Mid-sized transitional master bathroom in Seattle with shaker cabinets, white cabinets, a freestanding tub, an open shower, a bidet, gray tile, porcelain tile, grey walls, porcelain floors, a drop-in sink, engineered quartz benchtops, grey floor, a hinged shower door, white benchtops, an enclosed toilet, a double vanity and a built-in vanity.
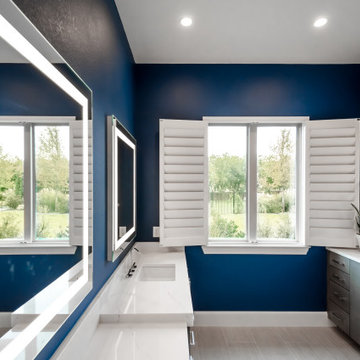
Double vanities are broken up to allow for each person to have their own space. Self lighted mirrors bring needed direct lighting to help help with visibility when using the vanities.
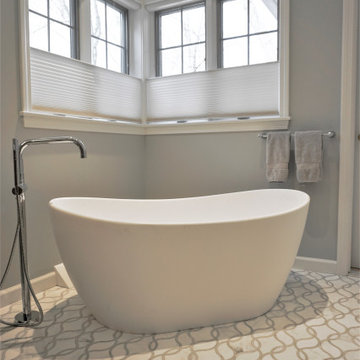
Master Bath renovation with individual vanities and accessories. A marble mosaic heated floor adds beautiful texture and a bit of whim to this unique shaped space.
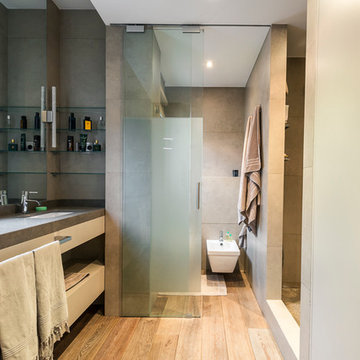
Engel & Volkers
Mid-sized contemporary master bathroom in Madrid with open cabinets, an alcove shower, a bidet, beige walls, light wood cabinets, gray tile, cement tile, light hardwood floors, an undermount sink, concrete benchtops and an enclosed toilet.
Mid-sized contemporary master bathroom in Madrid with open cabinets, an alcove shower, a bidet, beige walls, light wood cabinets, gray tile, cement tile, light hardwood floors, an undermount sink, concrete benchtops and an enclosed toilet.
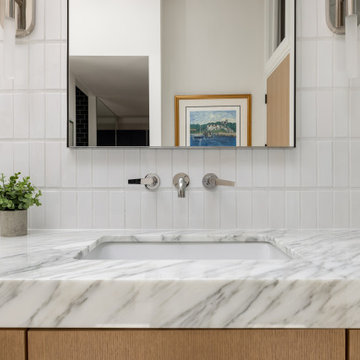
Beautiful bathroom design in Rolling Hills. This bathroom includes limestone floor, a floating white oak vanity and amazing marble stonework
Design ideas for an expansive modern master bathroom in Los Angeles with flat-panel cabinets, light wood cabinets, a hot tub, a curbless shower, a bidet, white tile, subway tile, white walls, limestone floors, a console sink, marble benchtops, beige floor, a hinged shower door, white benchtops, an enclosed toilet, a double vanity, a floating vanity, vaulted and panelled walls.
Design ideas for an expansive modern master bathroom in Los Angeles with flat-panel cabinets, light wood cabinets, a hot tub, a curbless shower, a bidet, white tile, subway tile, white walls, limestone floors, a console sink, marble benchtops, beige floor, a hinged shower door, white benchtops, an enclosed toilet, a double vanity, a floating vanity, vaulted and panelled walls.
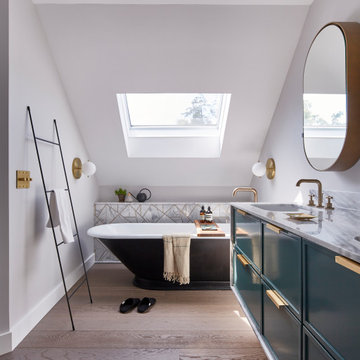
Soaking Tub on warm wood flooring. Stone surround floating vanity. Marble tiles with brass inlays.
Design ideas for a large transitional master bathroom in New York with raised-panel cabinets, green cabinets, a freestanding tub, an alcove shower, a bidet, white tile, marble, white walls, light hardwood floors, an undermount sink, marble benchtops, brown floor, a hinged shower door, white benchtops, an enclosed toilet, a double vanity, a floating vanity and vaulted.
Design ideas for a large transitional master bathroom in New York with raised-panel cabinets, green cabinets, a freestanding tub, an alcove shower, a bidet, white tile, marble, white walls, light hardwood floors, an undermount sink, marble benchtops, brown floor, a hinged shower door, white benchtops, an enclosed toilet, a double vanity, a floating vanity and vaulted.
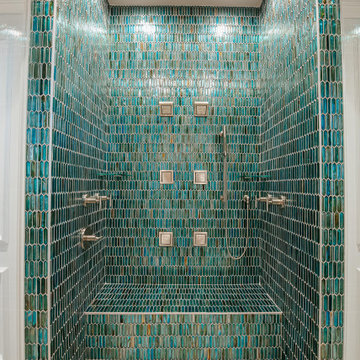
Luxurious master bathroom
Inspiration for a large transitional master bathroom in Miami with flat-panel cabinets, grey cabinets, a freestanding tub, a double shower, a bidet, blue tile, glass tile, beige walls, porcelain floors, an undermount sink, quartzite benchtops, beige floor, a hinged shower door, beige benchtops, an enclosed toilet, a double vanity, a built-in vanity and recessed.
Inspiration for a large transitional master bathroom in Miami with flat-panel cabinets, grey cabinets, a freestanding tub, a double shower, a bidet, blue tile, glass tile, beige walls, porcelain floors, an undermount sink, quartzite benchtops, beige floor, a hinged shower door, beige benchtops, an enclosed toilet, a double vanity, a built-in vanity and recessed.
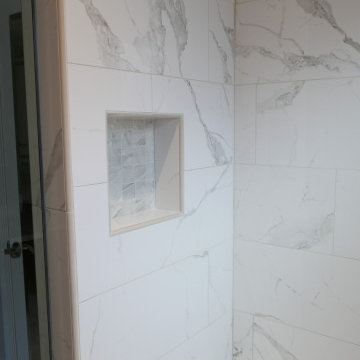
The new shower was installed where the old tub used to be! We installed a new Atrium 3000 Series vinyl replacement window with obscure glass. The shower has the thermostatic valve, 6 position transfer valve, four body sprays, and separate hand-held shower, bench seat, and recess for shower products. We installed an LED light/fan above the shower. The shower wall tile is Anatolia Mayfair Statuario Venato polished 10.5" X 32" tile laid in a 1/3 - 2/3 pattern with Anatolia Mayfair Statuario Argento 2" x 2" basketweave mosaic on the floor and back of the recess/niche! We used Bostik true color urethane grout in the shower!
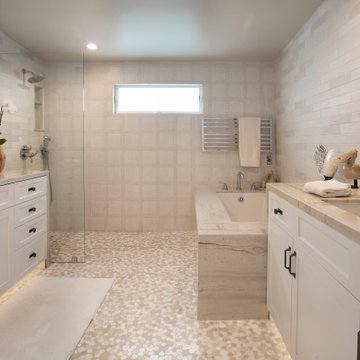
Custom designed with built in undermount tub and pebble floor
Mid-sized beach style master bathroom in Orange County with shaker cabinets, white cabinets, an undermount tub, a curbless shower, a bidet, white tile, cement tile, white walls, pebble tile floors, an undermount sink, quartzite benchtops, multi-coloured floor, an open shower, beige benchtops, an enclosed toilet, a double vanity and a built-in vanity.
Mid-sized beach style master bathroom in Orange County with shaker cabinets, white cabinets, an undermount tub, a curbless shower, a bidet, white tile, cement tile, white walls, pebble tile floors, an undermount sink, quartzite benchtops, multi-coloured floor, an open shower, beige benchtops, an enclosed toilet, a double vanity and a built-in vanity.
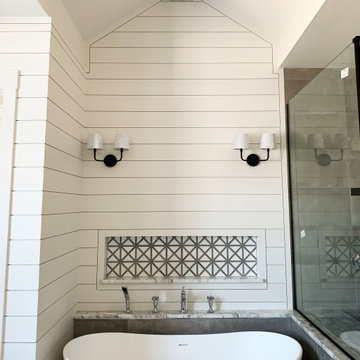
Master bathroom with shiplap accent wall and white-washed faux beams
This is an example of a large country master bathroom in Dallas with white cabinets, a freestanding tub, an alcove shower, a bidet, white walls, an integrated sink, granite benchtops, a hinged shower door, an enclosed toilet, a double vanity, a built-in vanity, exposed beam and planked wall panelling.
This is an example of a large country master bathroom in Dallas with white cabinets, a freestanding tub, an alcove shower, a bidet, white walls, an integrated sink, granite benchtops, a hinged shower door, an enclosed toilet, a double vanity, a built-in vanity, exposed beam and planked wall panelling.
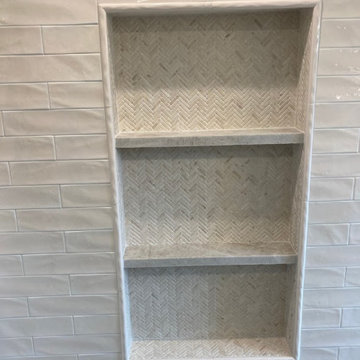
Photo of a mid-sized transitional master bathroom in Seattle with shaker cabinets, white cabinets, a freestanding tub, an open shower, a bidet, gray tile, porcelain tile, grey walls, porcelain floors, a drop-in sink, engineered quartz benchtops, grey floor, a hinged shower door, white benchtops, an enclosed toilet, a double vanity and a built-in vanity.
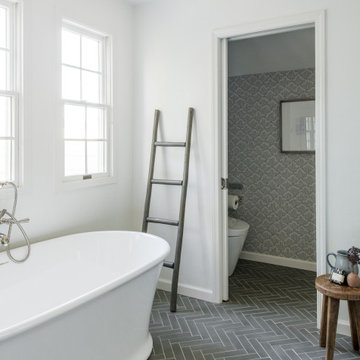
Photo of a mid-sized transitional bathroom in San Francisco with a freestanding tub, a bidet, white walls, cement tiles and an enclosed toilet.
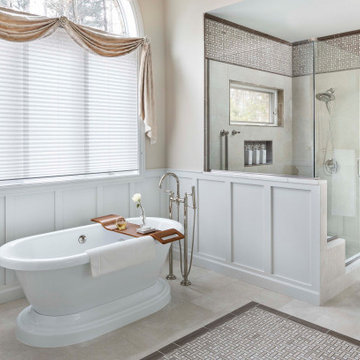
This is an example of an expansive traditional master bathroom in Detroit with recessed-panel cabinets, white cabinets, a freestanding tub, a corner shower, a bidet, white tile, porcelain tile, beige walls, porcelain floors, an undermount sink, engineered quartz benchtops, beige floor, a hinged shower door, white benchtops, an enclosed toilet, a double vanity, a built-in vanity, vaulted and decorative wall panelling.
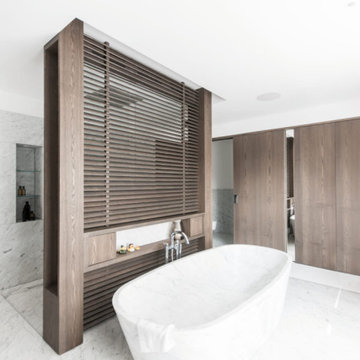
Large contemporary master bathroom in Berlin with dark wood cabinets, a freestanding tub, an open shower, a bidet, white tile, marble, white walls, marble floors, an integrated sink, marble benchtops, white floor, an open shower, white benchtops, an enclosed toilet, a double vanity and a freestanding vanity.
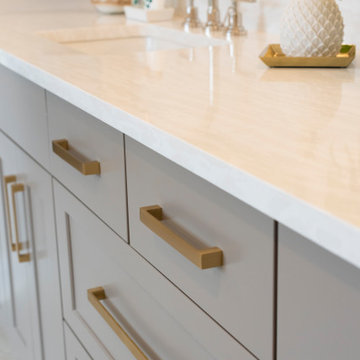
Photo of a large transitional master bathroom in New York with flat-panel cabinets, grey cabinets, a freestanding tub, a bidet, white tile, marble, white walls, an undermount sink, engineered quartz benchtops, beige floor, a hinged shower door, white benchtops, an enclosed toilet, a double vanity and a built-in vanity.
Bathroom Design Ideas with a Bidet and an Enclosed Toilet
8