Bathroom Design Ideas with a Bidet and Solid Surface Benchtops
Refine by:
Budget
Sort by:Popular Today
21 - 40 of 538 photos
Item 1 of 3
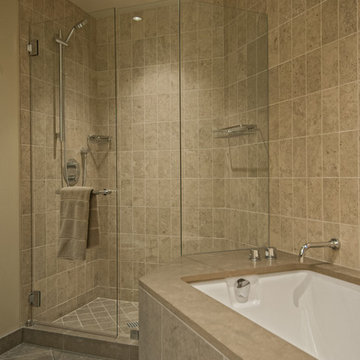
Design ideas for a large contemporary master bathroom in Seattle with flat-panel cabinets, a drop-in tub, an alcove shower, gray tile, stone slab, white walls, limestone floors, an undermount sink, solid surface benchtops, grey floor, a hinged shower door, medium wood cabinets and a bidet.
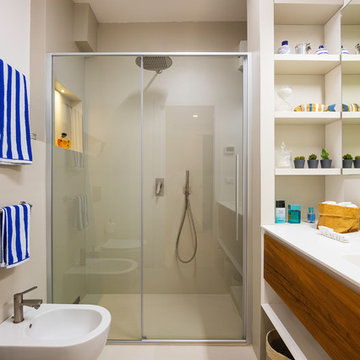
DC productions
Photo of a small beach style 3/4 bathroom in Venice with flat-panel cabinets, dark wood cabinets, a curbless shower, beige tile, beige walls, solid surface benchtops, beige floor, a sliding shower screen, white benchtops and a bidet.
Photo of a small beach style 3/4 bathroom in Venice with flat-panel cabinets, dark wood cabinets, a curbless shower, beige tile, beige walls, solid surface benchtops, beige floor, a sliding shower screen, white benchtops and a bidet.
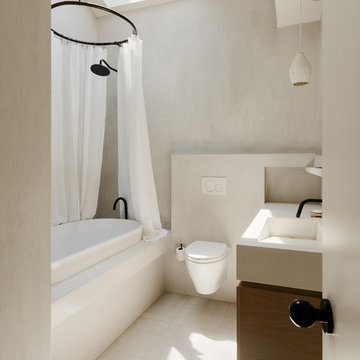
Joe Fletcher
Photo of a mid-sized contemporary 3/4 bathroom in New York with dark wood cabinets, a drop-in tub, a shower/bathtub combo, an integrated sink, flat-panel cabinets, a bidet, white walls, mosaic tile floors, solid surface benchtops, a shower curtain and white benchtops.
Photo of a mid-sized contemporary 3/4 bathroom in New York with dark wood cabinets, a drop-in tub, a shower/bathtub combo, an integrated sink, flat-panel cabinets, a bidet, white walls, mosaic tile floors, solid surface benchtops, a shower curtain and white benchtops.
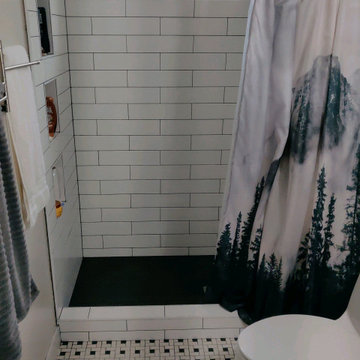
Inspiration for a small midcentury 3/4 bathroom in Denver with raised-panel cabinets, black cabinets, an alcove shower, a bidet, white tile, ceramic tile, grey walls, ceramic floors, an undermount sink, solid surface benchtops, white floor, a shower curtain, white benchtops, a single vanity and a freestanding vanity.
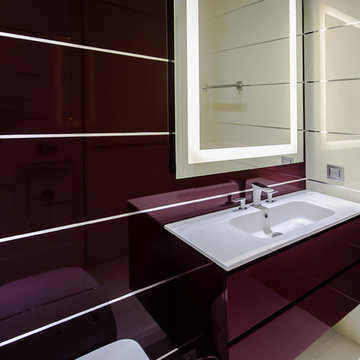
Dmitriy Skorozhenko
Photo of a mid-sized contemporary master bathroom in Miami with flat-panel cabinets, red cabinets, a bidet, beige tile, ceramic tile, red walls, porcelain floors, an undermount sink and solid surface benchtops.
Photo of a mid-sized contemporary master bathroom in Miami with flat-panel cabinets, red cabinets, a bidet, beige tile, ceramic tile, red walls, porcelain floors, an undermount sink and solid surface benchtops.
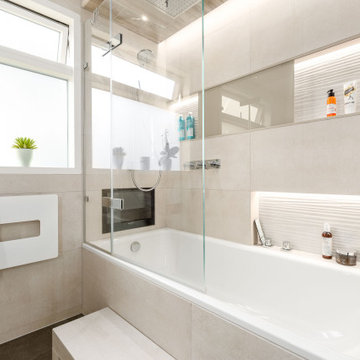
family bathroom with spa feeling and plenty of storage. Water proof television, recessed shower head, double corian basin and shower toilet.
Inspiration for a mid-sized contemporary kids bathroom in Berkshire with flat-panel cabinets, grey cabinets, a drop-in tub, a shower/bathtub combo, a bidet, beige tile, ceramic tile, beige walls, porcelain floors, a drop-in sink, solid surface benchtops, grey floor, a hinged shower door, white benchtops, a niche, a double vanity, a floating vanity and recessed.
Inspiration for a mid-sized contemporary kids bathroom in Berkshire with flat-panel cabinets, grey cabinets, a drop-in tub, a shower/bathtub combo, a bidet, beige tile, ceramic tile, beige walls, porcelain floors, a drop-in sink, solid surface benchtops, grey floor, a hinged shower door, white benchtops, a niche, a double vanity, a floating vanity and recessed.
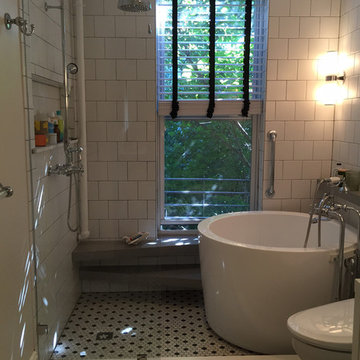
Family bathroom in Brooklyn brownstone.
Photo of a mid-sized modern master bathroom in New York with flat-panel cabinets, white cabinets, a japanese tub, an open shower, a bidet, white tile, white walls, solid surface benchtops, ceramic tile, cement tiles and a trough sink.
Photo of a mid-sized modern master bathroom in New York with flat-panel cabinets, white cabinets, a japanese tub, an open shower, a bidet, white tile, white walls, solid surface benchtops, ceramic tile, cement tiles and a trough sink.
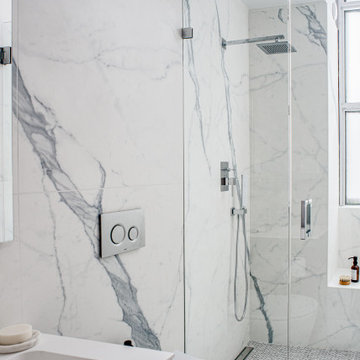
This bathroom is lit with natural light from a 20 foot tall window. Walls are large format tile.
Inspiration for a mid-sized modern master bathroom in Philadelphia with grey cabinets, a bidet, white tile, porcelain tile, grey walls, porcelain floors, solid surface benchtops, a hinged shower door, white benchtops, a double vanity and a floating vanity.
Inspiration for a mid-sized modern master bathroom in Philadelphia with grey cabinets, a bidet, white tile, porcelain tile, grey walls, porcelain floors, solid surface benchtops, a hinged shower door, white benchtops, a double vanity and a floating vanity.
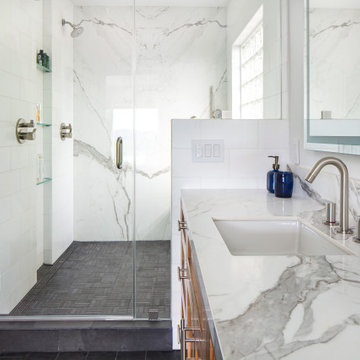
Creation of a new master bathroom, kids’ bathroom, toilet room and a WIC from a mid. size bathroom was a challenge but the results were amazing.
The master bathroom has a huge 5.5'x6' shower with his/hers shower heads.
The main wall of the shower is made from 2 book matched porcelain slabs, the rest of the walls are made from Thasos marble tile and the floors are slate stone.
The vanity is a double sink custom made with distress wood stain finish and its almost 10' long.
The vanity countertop and backsplash are made from the same porcelain slab that was used on the shower wall.
The two pocket doors on the opposite wall from the vanity hide the WIC and the water closet where a $6k toilet/bidet unit is warmed up and ready for her owner at any given moment.
Notice also the huge 100" mirror with built-in LED light, it is a great tool to make the relatively narrow bathroom to look twice its size.
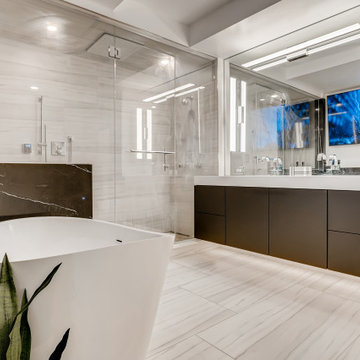
Bathroom in a condo - could not move plumbing. Client wanted a masculine style and being a day trader, did not want to be far from a TV. Positioned over the tub is a 72" TV that can be reflected from the mirror, allowing my Client to view the TV when in the shower.
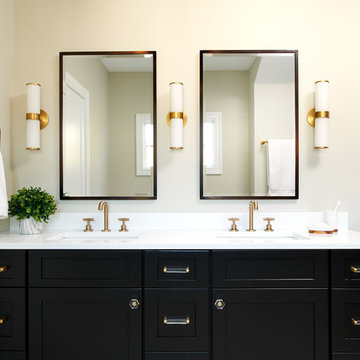
This double wide vanity was made from prefab kitchen cabinet units. Brass plumbing fixtures and wall sconces are complemented by brass and acrylic hardware.
Faucets are the t-lever Litze series by Brizo in luxe gold.
photo credit: Rebecca McAlpin

This Waukesha bathroom remodel was unique because the homeowner needed wheelchair accessibility. We designed a beautiful master bathroom and met the client’s ADA bathroom requirements.
Original Space
The old bathroom layout was not functional or safe. The client could not get in and out of the shower or maneuver around the vanity or toilet. The goal of this project was ADA accessibility.
ADA Bathroom Requirements
All elements of this bathroom and shower were discussed and planned. Every element of this Waukesha master bathroom is designed to meet the unique needs of the client. Designing an ADA bathroom requires thoughtful consideration of showering needs.
Open Floor Plan – A more open floor plan allows for the rotation of the wheelchair. A 5-foot turning radius allows the wheelchair full access to the space.
Doorways – Sliding barn doors open with minimal force. The doorways are 36” to accommodate a wheelchair.
Curbless Shower – To create an ADA shower, we raised the sub floor level in the bedroom. There is a small rise at the bedroom door and the bathroom door. There is a seamless transition to the shower from the bathroom tile floor.
Grab Bars – Decorative grab bars were installed in the shower, next to the toilet and next to the sink (towel bar).
Handheld Showerhead – The handheld Delta Palm Shower slips over the hand for easy showering.
Shower Shelves – The shower storage shelves are minimalistic and function as handhold points.
Non-Slip Surface – Small herringbone ceramic tile on the shower floor prevents slipping.
ADA Vanity – We designed and installed a wheelchair accessible bathroom vanity. It has clearance under the cabinet and insulated pipes.
Lever Faucet – The faucet is offset so the client could reach it easier. We installed a lever operated faucet that is easy to turn on/off.
Integrated Counter/Sink – The solid surface counter and sink is durable and easy to clean.
ADA Toilet – The client requested a bidet toilet with a self opening and closing lid. ADA bathroom requirements for toilets specify a taller height and more clearance.
Heated Floors – WarmlyYours heated floors add comfort to this beautiful space.
Linen Cabinet – A custom linen cabinet stores the homeowners towels and toiletries.
Style
The design of this bathroom is light and airy with neutral tile and simple patterns. The cabinetry matches the existing oak woodwork throughout the home.
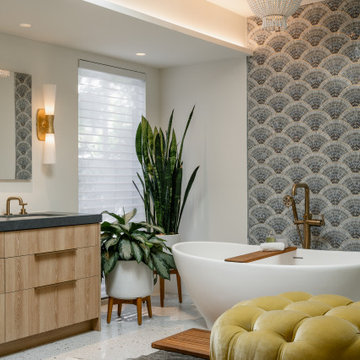
What was once a choppy, dreary primary bath was transformed into a spa retreat featuring a stone soaking bathtub, steam shower, glass enclosed water closet, double vanity, and a detailed designed lighting plan. The art-deco blue fan mosaic feature wall tile is a framed art installation anchoring the space. The designer ceiling lighting and sconces, and all drawer vanity, and spacious plan allows for a pouf and potted plants.
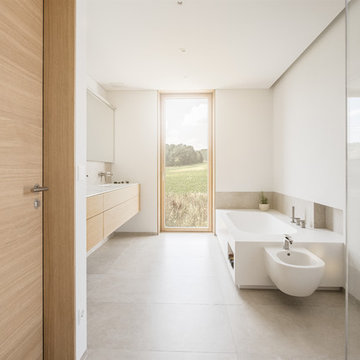
Johannes Schiebe
This is an example of a large modern master bathroom in Nuremberg with flat-panel cabinets, medium wood cabinets, a drop-in tub, a curbless shower, a bidet, beige tile, ceramic tile, white walls, ceramic floors, a trough sink, solid surface benchtops, beige floor, an open shower and white benchtops.
This is an example of a large modern master bathroom in Nuremberg with flat-panel cabinets, medium wood cabinets, a drop-in tub, a curbless shower, a bidet, beige tile, ceramic tile, white walls, ceramic floors, a trough sink, solid surface benchtops, beige floor, an open shower and white benchtops.
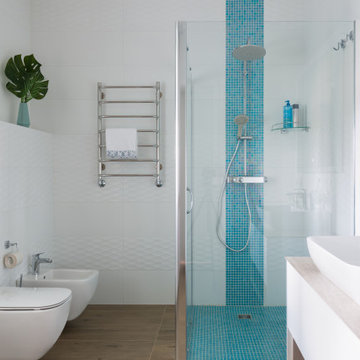
Ванная комната для хозяев дома, имеет удобное расположение вход из спальни.
Mid-sized transitional 3/4 bathroom in Other with flat-panel cabinets, white cabinets, a corner shower, a bidet, white tile, ceramic tile, white walls, porcelain floors, a drop-in sink, solid surface benchtops, beige floor, a sliding shower screen, beige benchtops, an enclosed toilet, a single vanity and a floating vanity.
Mid-sized transitional 3/4 bathroom in Other with flat-panel cabinets, white cabinets, a corner shower, a bidet, white tile, ceramic tile, white walls, porcelain floors, a drop-in sink, solid surface benchtops, beige floor, a sliding shower screen, beige benchtops, an enclosed toilet, a single vanity and a floating vanity.
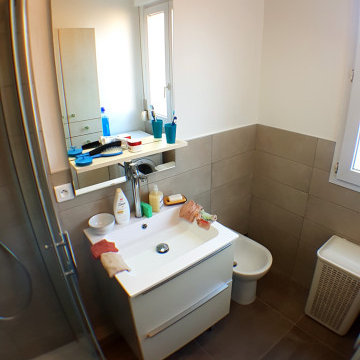
Rénovation partielle d'une Salle d'Eau dans un appartement. Réfection des sols, des faïences et rafraîchissement complet de la douche d'angle
Mid-sized traditional 3/4 bathroom in Nice with flat-panel cabinets, white cabinets, a corner shower, a bidet, gray tile, ceramic tile, grey walls, ceramic floors, a console sink, solid surface benchtops, grey floor, a sliding shower screen, white benchtops, a single vanity and a floating vanity.
Mid-sized traditional 3/4 bathroom in Nice with flat-panel cabinets, white cabinets, a corner shower, a bidet, gray tile, ceramic tile, grey walls, ceramic floors, a console sink, solid surface benchtops, grey floor, a sliding shower screen, white benchtops, a single vanity and a floating vanity.
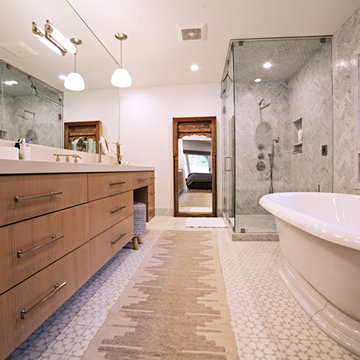
The goal of this master bath was to create a sanctuary, as stylish as it is soothing. Equipped with a freestanding tub and a large corner shower with a built in bench, and a herringbone pattern marble tile wall that extends across the bathroom. The vanity is custom made, with double sinks, white countertop and brushed gold faucets.
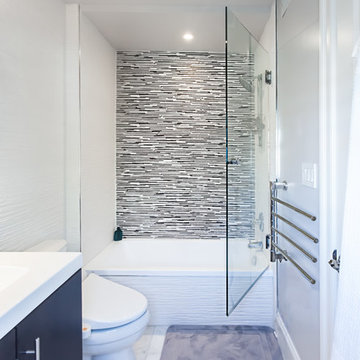
Small modern master bathroom in DC Metro with an integrated sink, flat-panel cabinets, dark wood cabinets, solid surface benchtops, a drop-in tub, an alcove shower, a bidet, white tile, ceramic tile, grey walls and marble floors.
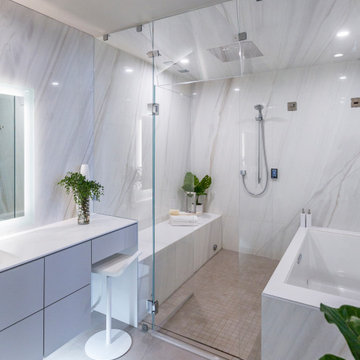
This is an example of a large contemporary master bathroom in Cincinnati with flat-panel cabinets, grey cabinets, an undermount tub, a shower/bathtub combo, a bidet, white tile, porcelain tile, white walls, porcelain floors, an integrated sink, solid surface benchtops, beige floor, a hinged shower door, white benchtops, a shower seat, a single vanity and a floating vanity.
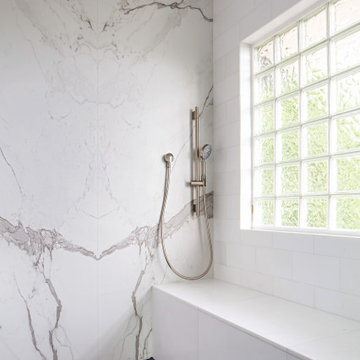
Creation of a new master bathroom, kids’ bathroom, toilet room and a WIC from a mid. size bathroom was a challenge but the results were amazing.
The master bathroom has a huge 5.5'x6' shower with his/hers shower heads.
The main wall of the shower is made from 2 book matched porcelain slabs, the rest of the walls are made from Thasos marble tile and the floors are slate stone.
The vanity is a double sink custom made with distress wood stain finish and its almost 10' long.
The vanity countertop and backsplash are made from the same porcelain slab that was used on the shower wall.
The two pocket doors on the opposite wall from the vanity hide the WIC and the water closet where a $6k toilet/bidet unit is warmed up and ready for her owner at any given moment.
Notice also the huge 100" mirror with built-in LED light, it is a great tool to make the relatively narrow bathroom to look twice its size.
Bathroom Design Ideas with a Bidet and Solid Surface Benchtops
2