Bathroom Design Ideas with a Bidet and Solid Surface Benchtops
Refine by:
Budget
Sort by:Popular Today
41 - 60 of 538 photos
Item 1 of 3
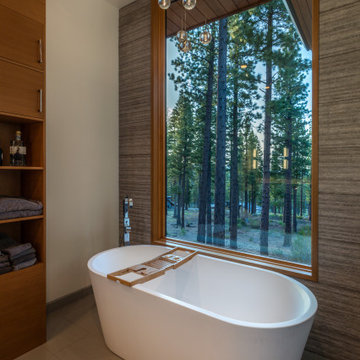
A master bathroom complete with a soaking freestanding tub with a view of the stunning mountain landscape. Suspended over the tub is an Italian crystal LED chandelier. Beside the tub is a custom linen cabinet with towel hooks installed on both sides. Projecting out of the shower is the bench so there is seating not only in the shower but the bathroom as well. A textured porcelain tile clads the tub wall around the large window. The shower is a relaxing steam shower complete with a shower column that includes a hand wand. The floor is heated and covered in textured porcelain light grey tiles.
Photo courtesy © Martis Camp Realty & Paul Hamill Photography
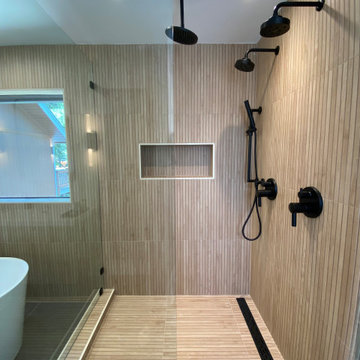
Photo of a large scandinavian master bathroom in Other with flat-panel cabinets, beige cabinets, a freestanding tub, an open shower, a bidet, white tile, porcelain tile, white walls, porcelain floors, a wall-mount sink, solid surface benchtops, black floor, a hinged shower door, white benchtops, a double vanity and a floating vanity.
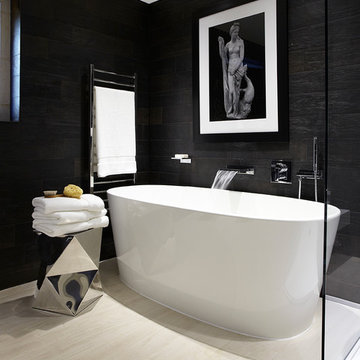
This is an example of a large modern master bathroom in Los Angeles with flat-panel cabinets, white cabinets, a freestanding tub, a bidet, black walls, porcelain floors and solid surface benchtops.

This Waukesha bathroom remodel was unique because the homeowner needed wheelchair accessibility. We designed a beautiful master bathroom and met the client’s ADA bathroom requirements.
Original Space
The old bathroom layout was not functional or safe. The client could not get in and out of the shower or maneuver around the vanity or toilet. The goal of this project was ADA accessibility.
ADA Bathroom Requirements
All elements of this bathroom and shower were discussed and planned. Every element of this Waukesha master bathroom is designed to meet the unique needs of the client. Designing an ADA bathroom requires thoughtful consideration of showering needs.
Open Floor Plan – A more open floor plan allows for the rotation of the wheelchair. A 5-foot turning radius allows the wheelchair full access to the space.
Doorways – Sliding barn doors open with minimal force. The doorways are 36” to accommodate a wheelchair.
Curbless Shower – To create an ADA shower, we raised the sub floor level in the bedroom. There is a small rise at the bedroom door and the bathroom door. There is a seamless transition to the shower from the bathroom tile floor.
Grab Bars – Decorative grab bars were installed in the shower, next to the toilet and next to the sink (towel bar).
Handheld Showerhead – The handheld Delta Palm Shower slips over the hand for easy showering.
Shower Shelves – The shower storage shelves are minimalistic and function as handhold points.
Non-Slip Surface – Small herringbone ceramic tile on the shower floor prevents slipping.
ADA Vanity – We designed and installed a wheelchair accessible bathroom vanity. It has clearance under the cabinet and insulated pipes.
Lever Faucet – The faucet is offset so the client could reach it easier. We installed a lever operated faucet that is easy to turn on/off.
Integrated Counter/Sink – The solid surface counter and sink is durable and easy to clean.
ADA Toilet – The client requested a bidet toilet with a self opening and closing lid. ADA bathroom requirements for toilets specify a taller height and more clearance.
Heated Floors – WarmlyYours heated floors add comfort to this beautiful space.
Linen Cabinet – A custom linen cabinet stores the homeowners towels and toiletries.
Style
The design of this bathroom is light and airy with neutral tile and simple patterns. The cabinetry matches the existing oak woodwork throughout the home.
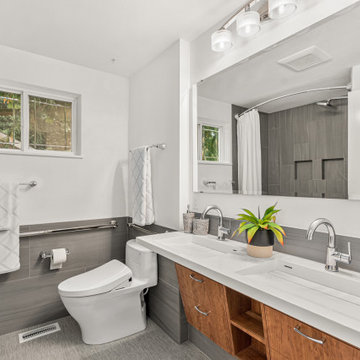
Small contemporary 3/4 bathroom in Seattle with flat-panel cabinets, light wood cabinets, a curbless shower, a bidet, gray tile, porcelain tile, white walls, porcelain floors, an integrated sink, solid surface benchtops, grey floor, a shower curtain, white benchtops, a shower seat, a double vanity and a floating vanity.
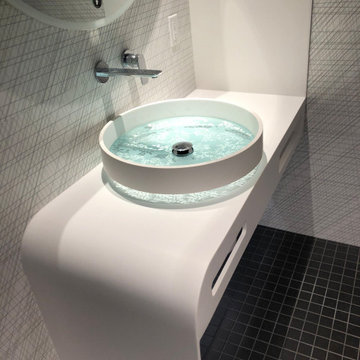
Small powder room remodel with custom designed vanity console in Corian solid surface. Specialty sink from Australia. Large format abstract ceramic wall panels, with matte black mosaic floor tiles and white ceramic strip as continuation of vanity form from floor to ceiling.
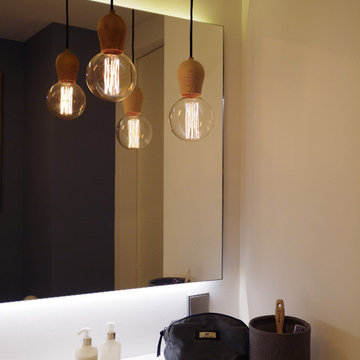
Die Beleuchtung für das Bad in nordischen Materialien und Farbtönen ist einerseits der hinterleuchtete Spiegel (LED-Streifen) und andererseits die Glühbirnen-Leuchten mit Holzfassung von Nordic Tales (Bright Sprout)
http://www.holzdesignpur.de/Gluehbirne-als-Lampe
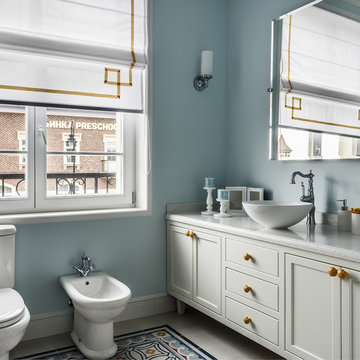
Design ideas for a large transitional master bathroom in Moscow with white cabinets, grey walls, ceramic floors, solid surface benchtops, multi-coloured floor, recessed-panel cabinets, a bidet and a vessel sink.
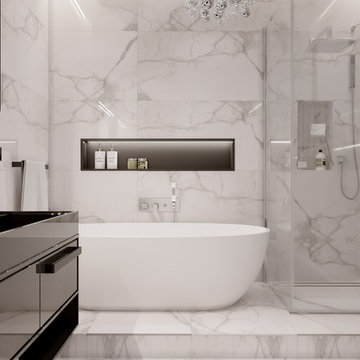
Photo of an eclectic bathroom in Other with black cabinets, a claw-foot tub, a corner shower, a bidet, white tile, ceramic tile, white walls, ceramic floors, a console sink, solid surface benchtops, white floor, a sliding shower screen and black benchtops.
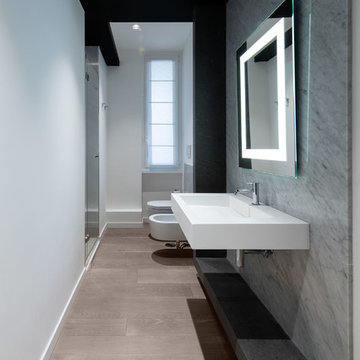
Il bagno ospiti ha il rivestimento delle zone umide realizzato con lastre di marmo di Carrara realizzate su misura. Esse sono sottolineate da elementi ad L in basaltina.
| Foto di Filippo Vinardi |
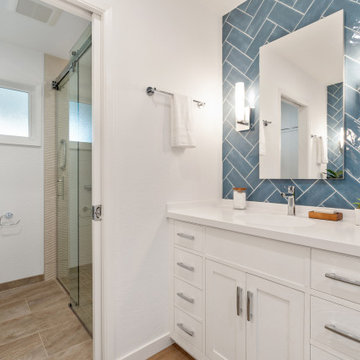
Photo of a large beach style master bathroom in San Francisco with shaker cabinets, white cabinets, an alcove shower, a bidet, blue tile, ceramic tile, white walls, light hardwood floors, an integrated sink, solid surface benchtops, brown floor, a sliding shower screen, white benchtops, a double vanity and a built-in vanity.
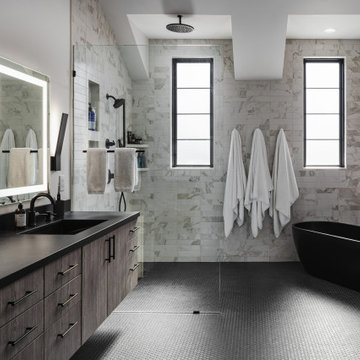
Luxe modern interior design in Westwood, Kansas by ULAH Interiors + Design, Kansas City. This primary bathroom features white marble tile with heated black hex tile on the floor. The floating vanity is topped with durable Dekton by Cosentino. Freestanding tub by Badeloft in matte black.

Home is about creating a sense of place. Little moments add up to a sense of well being, such as looking out at framed views of the garden, or feeling the ocean breeze waft through the house. This connection to place guided the overall design, with the practical requirements to add a bedroom and bathroom quickly ( the client was pregnant!), and in a way that allowed the couple to live at home during the construction. The design also focused on connecting the interior to the backyard while maintaining privacy from nearby neighbors.
Sustainability was at the forefront of the project, from choosing green building materials to designing a high-efficiency space. The composite bamboo decking, cork and bamboo flooring, tiles made with recycled content, and cladding made of recycled paper are all examples of durable green materials that have a wonderfully rich tactility to them.
This addition was a second phase to the Mar Vista Sustainable Remodel, which took a tear-down home and transformed it into this family's forever home.
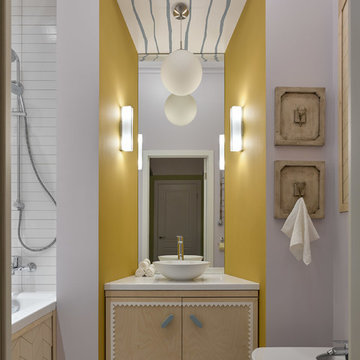
Двухкомнатная квартира площадью 84 кв м располагается на первом этаже ЖК Сколково Парк.
Проект квартиры разрабатывался с прицелом на продажу, основой концепции стало желание разработать яркий, но при этом ненавязчивый образ, при минимальном бюджете. За основу взяли скандинавский стиль, в сочетании с неожиданными декоративными элементами. С другой стороны, хотелось использовать большую часть мебели и предметов интерьера отечественных дизайнеров, а что не получалось подобрать - сделать по собственным эскизам. Единственный брендовый предмет мебели - обеденный стол от фабрики Busatto, до этого пылившийся в гараже у хозяев. Он задал тему дерева, которую мы поддержали фанерным шкафом (все секции открываются) и стенкой в гостиной с замаскированной дверью в спальню - произведено по нашим эскизам мастером из Петербурга.
Авторы - Илья и Света Хомяковы, студия Quatrobase
Строительство - Роман Виталюев
Плитка - Vives
Фото - Сергей Ананьев
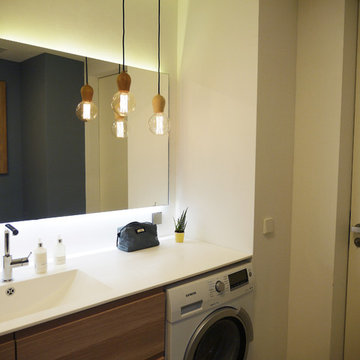
Super reduziertes Bad mit klaren Linien, nordischen Farben (helle Eiche, Wandfarbe Sturmblau) und einer matten HiMacs Oberfläche. Leuchten mit Glühbirnen in Eiche von Nordic Tales.

Progetto bagno con forma irregolare, rivestimento in gres porcellanato a tutta altezza.
Doccia in nicchia e vasca a libera installazione.
Design ideas for a mid-sized contemporary master wet room bathroom in Milan with raised-panel cabinets, brown cabinets, a freestanding tub, a bidet, blue tile, porcelain tile, grey walls, porcelain floors, a vessel sink, solid surface benchtops, beige floor, an open shower, white benchtops, a niche, a single vanity, a floating vanity and recessed.
Design ideas for a mid-sized contemporary master wet room bathroom in Milan with raised-panel cabinets, brown cabinets, a freestanding tub, a bidet, blue tile, porcelain tile, grey walls, porcelain floors, a vessel sink, solid surface benchtops, beige floor, an open shower, white benchtops, a niche, a single vanity, a floating vanity and recessed.
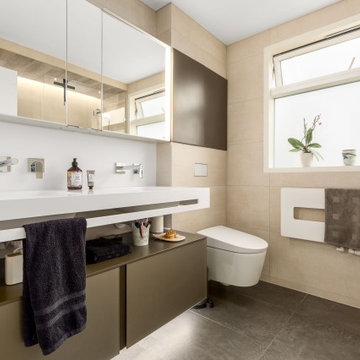
family bathroom with spa feeling and plenty of storage. Water proof television, recessed shower head, double corian basin and shower toilet.
Inspiration for a mid-sized contemporary kids bathroom in Berkshire with flat-panel cabinets, grey cabinets, a drop-in tub, a shower/bathtub combo, a bidet, beige tile, ceramic tile, beige walls, porcelain floors, a drop-in sink, solid surface benchtops, grey floor, a hinged shower door, white benchtops, a niche, a double vanity, a floating vanity and recessed.
Inspiration for a mid-sized contemporary kids bathroom in Berkshire with flat-panel cabinets, grey cabinets, a drop-in tub, a shower/bathtub combo, a bidet, beige tile, ceramic tile, beige walls, porcelain floors, a drop-in sink, solid surface benchtops, grey floor, a hinged shower door, white benchtops, a niche, a double vanity, a floating vanity and recessed.
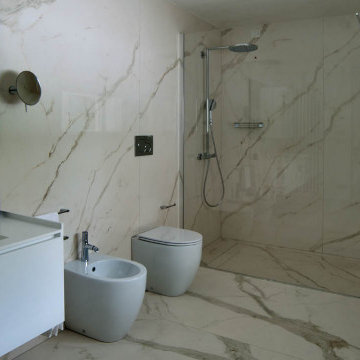
But what’s the main ingredient for a bathroom à la Versailles? Large-size slabs of I Naturali Calacatta Oro Venato Lucidato will guarantee the right result! Here, the polished finish is complemented by gold-tone veining, the exclusive byword for sumptuous style.
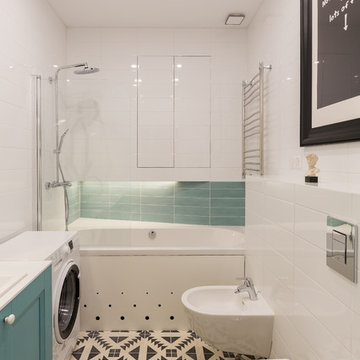
фотографы: Екатерина Титенко, Анна Чернышова
Design ideas for a small contemporary master bathroom in Saint Petersburg with turquoise cabinets, a shower/bathtub combo, a bidet, white tile, cement tiles, a drop-in sink, solid surface benchtops, multi-coloured floor, recessed-panel cabinets, an alcove tub, ceramic tile and white benchtops.
Design ideas for a small contemporary master bathroom in Saint Petersburg with turquoise cabinets, a shower/bathtub combo, a bidet, white tile, cement tiles, a drop-in sink, solid surface benchtops, multi-coloured floor, recessed-panel cabinets, an alcove tub, ceramic tile and white benchtops.
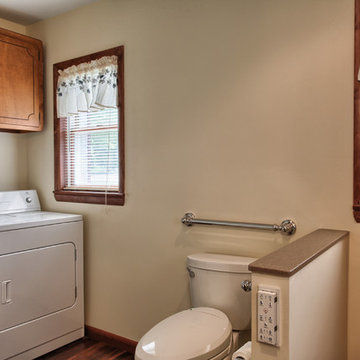
This comfort-height toilet features a remote-control bidet to accommodate the needs of the homeowner, who is living with ALS.
Photo of a large transitional bathroom in Other with an integrated sink, solid surface benchtops, a curbless shower, a bidet, brown tile, beige walls and vinyl floors.
Photo of a large transitional bathroom in Other with an integrated sink, solid surface benchtops, a curbless shower, a bidet, brown tile, beige walls and vinyl floors.
Bathroom Design Ideas with a Bidet and Solid Surface Benchtops
3