Bathroom Design Ideas with a Bidet
Sort by:Popular Today
41 - 60 of 3,741 photos
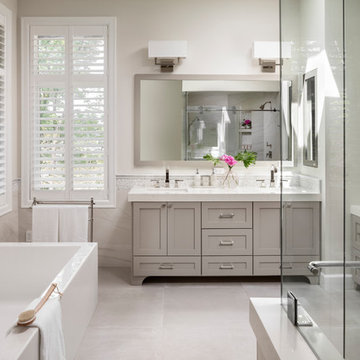
Inspiration for an expansive transitional master bathroom in Seattle with shaker cabinets, grey cabinets, a freestanding tub, a curbless shower, a bidet, porcelain floors, an undermount sink, engineered quartz benchtops, grey floor, a sliding shower screen and white benchtops.

Primary bath with custom set in place wood soaking tub from Alaska. Automated toilet. Heated floors.
Inspiration for a mid-sized contemporary master bathroom in Portland with flat-panel cabinets, grey cabinets, a freestanding tub, a shower/bathtub combo, a bidet, porcelain tile, porcelain floors, an undermount sink, engineered quartz benchtops, grey floor, a hinged shower door, white benchtops, a niche, a single vanity and a floating vanity.
Inspiration for a mid-sized contemporary master bathroom in Portland with flat-panel cabinets, grey cabinets, a freestanding tub, a shower/bathtub combo, a bidet, porcelain tile, porcelain floors, an undermount sink, engineered quartz benchtops, grey floor, a hinged shower door, white benchtops, a niche, a single vanity and a floating vanity.
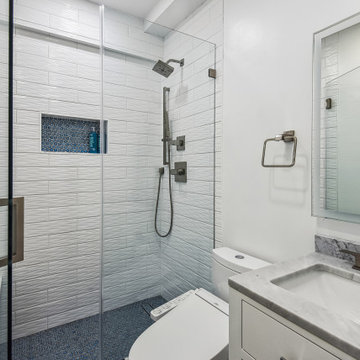
This is an example of a small transitional 3/4 bathroom in DC Metro with white cabinets, an alcove shower, a bidet, white tile, ceramic tile, white walls, ceramic floors, an undermount sink, engineered quartz benchtops, a hinged shower door, grey benchtops, a shower seat, a single vanity, a floating vanity and recessed-panel cabinets.

Large scandinavian master bathroom in San Francisco with shaker cabinets, light wood cabinets, a freestanding tub, a curbless shower, a bidet, white tile, glass tile, white walls, terrazzo floors, an undermount sink, engineered quartz benchtops, grey floor, an open shower, white benchtops, a niche, a double vanity and a built-in vanity.

Completed Bathroom
Photo of a mid-sized modern 3/4 bathroom in San Francisco with flat-panel cabinets, distressed cabinets, a bidet, gray tile, marble, grey walls, porcelain floors, an integrated sink, engineered quartz benchtops, grey floor, a hinged shower door, white benchtops, a niche, a double vanity and a floating vanity.
Photo of a mid-sized modern 3/4 bathroom in San Francisco with flat-panel cabinets, distressed cabinets, a bidet, gray tile, marble, grey walls, porcelain floors, an integrated sink, engineered quartz benchtops, grey floor, a hinged shower door, white benchtops, a niche, a double vanity and a floating vanity.

Home is about creating a sense of place. Little moments add up to a sense of well being, such as looking out at framed views of the garden, or feeling the ocean breeze waft through the house. This connection to place guided the overall design, with the practical requirements to add a bedroom and bathroom quickly ( the client was pregnant!), and in a way that allowed the couple to live at home during the construction. The design also focused on connecting the interior to the backyard while maintaining privacy from nearby neighbors.
Sustainability was at the forefront of the project, from choosing green building materials to designing a high-efficiency space. The composite bamboo decking, cork and bamboo flooring, tiles made with recycled content, and cladding made of recycled paper are all examples of durable green materials that have a wonderfully rich tactility to them.
This addition was a second phase to the Mar Vista Sustainable Remodel, which took a tear-down home and transformed it into this family's forever home.

This basement renovation received a major facelift and now it’s everyone’s favorite spot in the house! There is now a theater room, exercise space, and high-end bathroom with Art Deco tropical details throughout. A custom sectional can turn into a full bed when the ottomans are nestled into the corner, the custom wall of mirrors in the exercise room gives a grand appeal, while the bathroom in itself is a spa retreat.
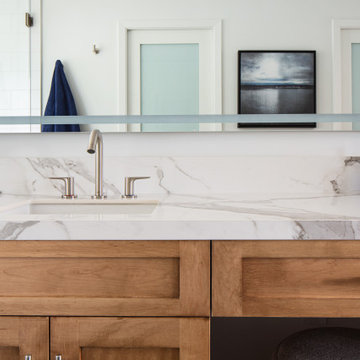
Creation of a new master bathroom, kids’ bathroom, toilet room and a WIC from a mid. size bathroom was a challenge but the results were amazing.
The master bathroom has a huge 5.5'x6' shower with his/hers shower heads.
The main wall of the shower is made from 2 book matched porcelain slabs, the rest of the walls are made from Thasos marble tile and the floors are slate stone.
The vanity is a double sink custom made with distress wood stain finish and its almost 10' long.
The vanity countertop and backsplash are made from the same porcelain slab that was used on the shower wall.
The two pocket doors on the opposite wall from the vanity hide the WIC and the water closet where a $6k toilet/bidet unit is warmed up and ready for her owner at any given moment.
Notice also the huge 100" mirror with built-in LED light, it is a great tool to make the relatively narrow bathroom to look twice its size.
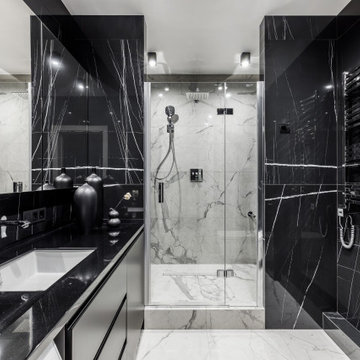
Mid-sized contemporary 3/4 bathroom in Other with flat-panel cabinets, white cabinets, an undermount tub, a bidet, black and white tile, marble, beige walls, a single vanity and a floating vanity.
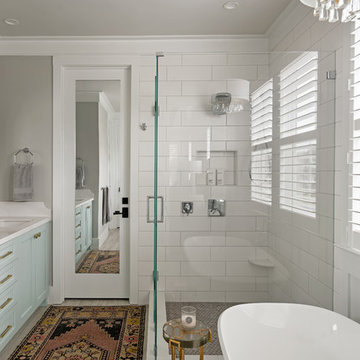
Large 6 x 18" white shower tile means fewer grout joints to clean, and the eggshell finish hides water spots between cleanings. Board and batten wainscoting continues the white from the shower across the window wall. An 8' high mirrored closet door is handy when getting dressed in the morning.
Project Developer: Brad Little | Designer: Chelsea Allard | Project Manager: Tom O'Neil | © Deborah Scannell Photography
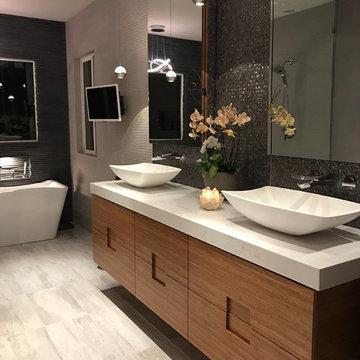
Master Bath remodel
Inspiration for a large modern master bathroom in San Francisco with flat-panel cabinets, light wood cabinets, a freestanding tub, a curbless shower, a bidet, gray tile, stone tile, grey walls, porcelain floors, a vessel sink, quartzite benchtops, grey floor, an open shower and white benchtops.
Inspiration for a large modern master bathroom in San Francisco with flat-panel cabinets, light wood cabinets, a freestanding tub, a curbless shower, a bidet, gray tile, stone tile, grey walls, porcelain floors, a vessel sink, quartzite benchtops, grey floor, an open shower and white benchtops.
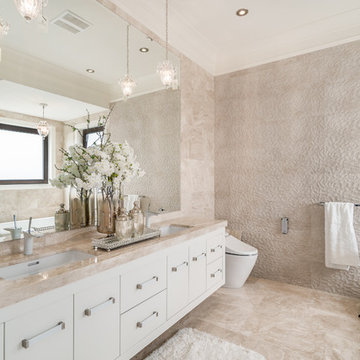
This is an example of a large transitional master bathroom in Vancouver with flat-panel cabinets, white cabinets, a drop-in tub, an alcove shower, a bidet, beige tile, stone tile, beige walls, marble floors, an undermount sink, marble benchtops, beige floor and a hinged shower door.
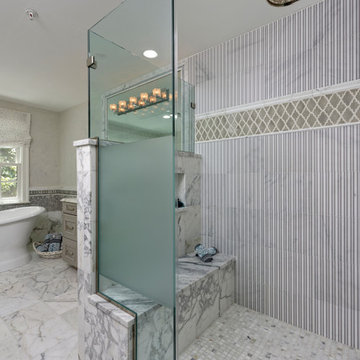
Large transitional master bathroom in DC Metro with shaker cabinets, grey cabinets, a freestanding tub, a curbless shower, gray tile, mosaic tile, marble benchtops, an open shower, a bidet, grey walls, marble floors, an undermount sink and white floor.

Spa like primary bathroom with a open concept. Easy to clean and plenty of room. Custom walnut wall hung vanity that has horizontal wood slats. Bright, cozy and luxurious.
JL Interiors is a LA-based creative/diverse firm that specializes in residential interiors. JL Interiors empowers homeowners to design their dream home that they can be proud of! The design isn’t just about making things beautiful; it’s also about making things work beautifully. Contact us for a free consultation Hello@JLinteriors.design _ 310.390.6849_ www.JLinteriors.design
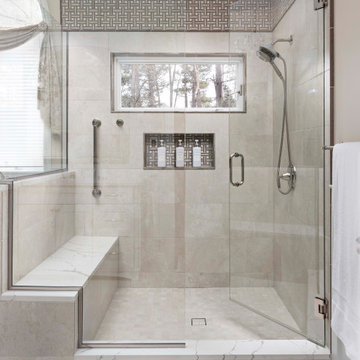
This is an example of an expansive traditional master bathroom in Detroit with recessed-panel cabinets, white cabinets, a freestanding tub, a corner shower, a bidet, white tile, porcelain tile, beige walls, porcelain floors, an undermount sink, engineered quartz benchtops, beige floor, a hinged shower door, white benchtops, an enclosed toilet, a double vanity, a built-in vanity, vaulted and decorative wall panelling.
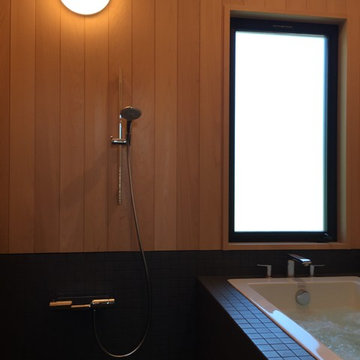
Photo of a mid-sized modern master wet room bathroom in Los Angeles with flat-panel cabinets, medium wood cabinets, a drop-in tub, a bidet, black tile, mosaic tile, brown walls, mosaic tile floors, an undermount sink, engineered quartz benchtops, black floor, a hinged shower door and black benchtops.
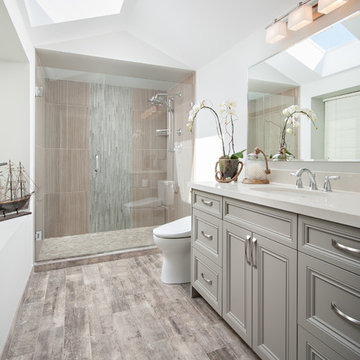
Inspiration for a mid-sized transitional master bathroom in Vancouver with an undermount sink, recessed-panel cabinets, grey cabinets, engineered quartz benchtops, an alcove shower, a bidet, gray tile, porcelain tile, porcelain floors, white walls, brown floor and a hinged shower door.
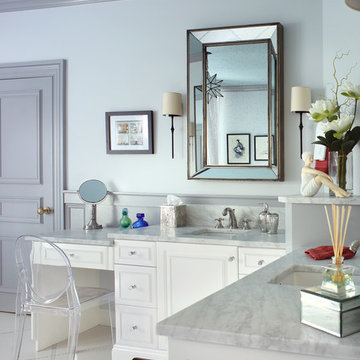
Peter Rymwid
This lovely shared bath required a unique design solution. The goal was to improve the layout while re purposing the existing cabinets and shower doors while not moving the major fixtures. Introducing a raised corner section added interest and display space while separating the vanities. By relocating the dressing table we were able to provide 2 separate vanity areas. Pearl-like beads on the drawer and door fronts provided the inspiration for the penny glass floor tile detail. A Moravian Star pendant added whimsy while sconces provided additional lighting.
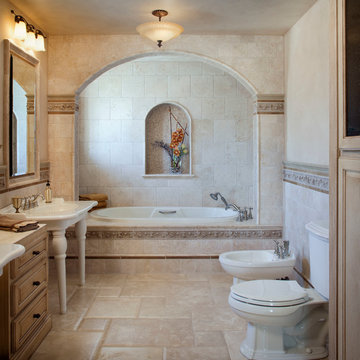
Photography by Chipper Hatter
This is an example of a mediterranean bathroom in Los Angeles with raised-panel cabinets, light wood cabinets, marble benchtops, a hot tub, a bidet, beige tile, stone tile and a pedestal sink.
This is an example of a mediterranean bathroom in Los Angeles with raised-panel cabinets, light wood cabinets, marble benchtops, a hot tub, a bidet, beige tile, stone tile and a pedestal sink.

Design ideas for a mid-sized contemporary master bathroom in Austin with recessed-panel cabinets, light wood cabinets, an alcove shower, a bidet, white tile, ceramic tile, mosaic tile floors, an undermount sink, engineered quartz benchtops, black floor, a hinged shower door, a double vanity and a freestanding vanity.
Bathroom Design Ideas with a Bidet
3