Bathroom Design Ideas with a Bidet
Refine by:
Budget
Sort by:Popular Today
101 - 120 of 3,741 photos
Item 1 of 3

This primary bath has a custom built-in freestanding tub
Photo of a small mediterranean master bathroom in Orange County with light wood cabinets, an undermount tub, an open shower, a bidet, white tile, ceramic tile, white walls, medium hardwood floors, grey floor, a hinged shower door, a shower seat, a built-in vanity and exposed beam.
Photo of a small mediterranean master bathroom in Orange County with light wood cabinets, an undermount tub, an open shower, a bidet, white tile, ceramic tile, white walls, medium hardwood floors, grey floor, a hinged shower door, a shower seat, a built-in vanity and exposed beam.

A warm nature inspired main bathroom
Inspiration for a small scandinavian master wet room bathroom in Seattle with furniture-like cabinets, medium wood cabinets, a bidet, multi-coloured tile, ceramic tile, white walls, porcelain floors, an undermount sink, engineered quartz benchtops, black floor, a hinged shower door, white benchtops, a single vanity and a freestanding vanity.
Inspiration for a small scandinavian master wet room bathroom in Seattle with furniture-like cabinets, medium wood cabinets, a bidet, multi-coloured tile, ceramic tile, white walls, porcelain floors, an undermount sink, engineered quartz benchtops, black floor, a hinged shower door, white benchtops, a single vanity and a freestanding vanity.
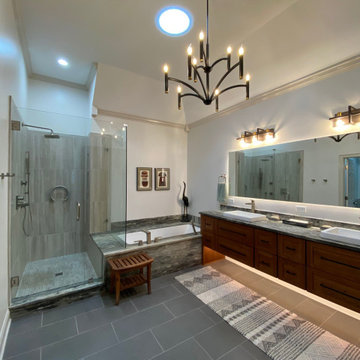
Cabinets: Harmony Cherry in pheasant
Tub: MTI Andrea 8 undermount
Fixtures: Delta Ara in SS
Granite: Sequoia Grey
Hardware: Signature hardware Stanton pull
Lobby tile; 12" x 24" Aventis velvet
Walls: Daltile Aro9
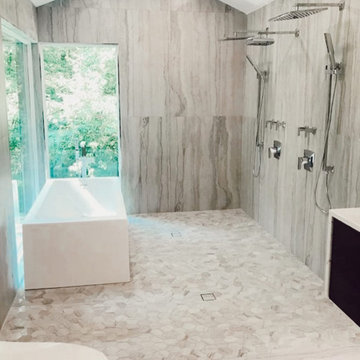
Master bath and laundry room in one? If it looks like this then YES PLEASE!
As usual, all of the digital measuring, fabrication, and installation of the countertops were done by us! The floating vanity includes a waterfall edge detail on both sides and a 4” backsplash. Thanks for the collaboration with Huff Lumber and designer Kristen Danner! @ Pyramid Marble And Granite
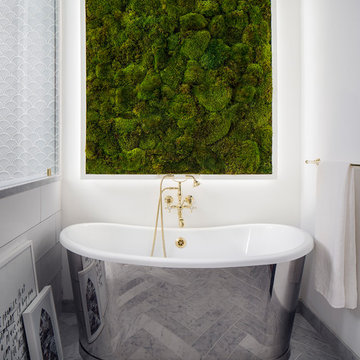
These young hip professional clients love to travel and wanted a home where they could showcase the items that they've collected abroad. Their fun and vibrant personalities are expressed in every inch of the space, which was personalized down to the smallest details. Just like they are up for adventure in life, they were up for for adventure in the design and the outcome was truly one-of-kind.
Photos by Chipper Hatter

Just because you have a small space, doesn't mean you can't have the bathroom of your dreams. With this small foot print we were able to fit in two shower heads, two shower benches and hidden storage solutions!

Luxurious master bathroom
This is an example of a large transitional master bathroom in Miami with flat-panel cabinets, grey cabinets, a freestanding tub, a double shower, a bidet, blue tile, glass tile, beige walls, porcelain floors, an undermount sink, quartzite benchtops, beige floor, a hinged shower door, beige benchtops, an enclosed toilet, a double vanity, a built-in vanity and recessed.
This is an example of a large transitional master bathroom in Miami with flat-panel cabinets, grey cabinets, a freestanding tub, a double shower, a bidet, blue tile, glass tile, beige walls, porcelain floors, an undermount sink, quartzite benchtops, beige floor, a hinged shower door, beige benchtops, an enclosed toilet, a double vanity, a built-in vanity and recessed.
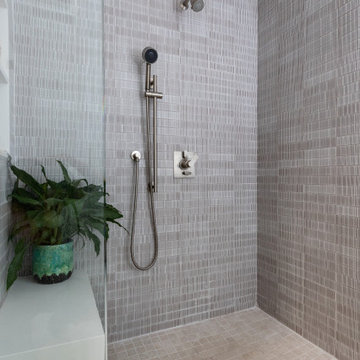
The primary bathroom is open to the bedroom and has a custom wood vanity with white quartz countertops. The backsplash tile is a textured wall tile that also was used in the shower.
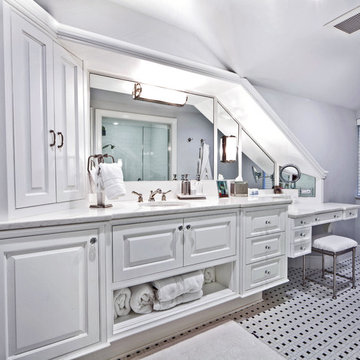
This is an example of a mid-sized modern master bathroom in New York with beaded inset cabinets, granite benchtops, white benchtops, white cabinets, an alcove shower, a bidet, grey walls, ceramic floors, an undermount sink and multi-coloured floor.
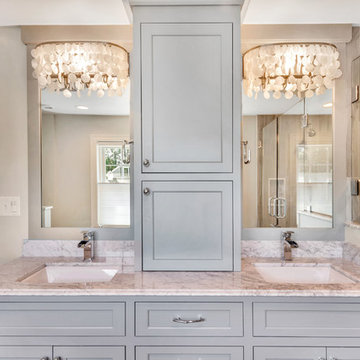
The Capize shell light fixtures continue on the beach chic theme, giving the space an organic, textural vibe to the space. The reflection of the light fixture onto the mirror gives the space double the light and plays with the finish of the capize shells. The round shape of the shells helps to soften the straight lines of the cabinetry and sinks to help the space feel more natural and organic.
The new double windows on the opposite wall help to add natural light to the space. Depending on any given weather, time of day or need for privacy the window shades by Hunter Douglas the Architella series can accommodate. They can be lifted from the bottom up or from the top down and are anti macrobial which is perfect for a bathroom.
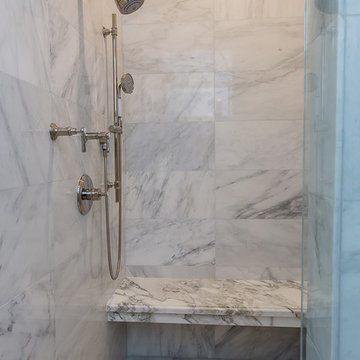
Inspiration for a large transitional master bathroom in Houston with beaded inset cabinets, blue cabinets, a freestanding tub, an alcove shower, a bidet, white tile, stone tile, grey walls, marble floors, an undermount sink and marble benchtops.
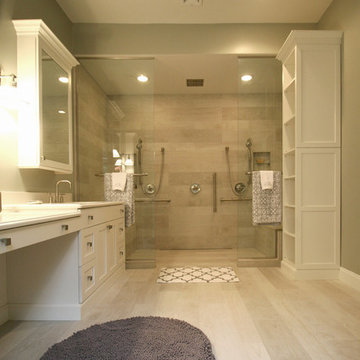
Open plan _ shower / powder room.
Spa-like bathroom.
Wooden floor porcelain tile floor / wall.
Two contemporary adjustable hand showers.
White Shaker variant vanity cabinets with Caesarstone counter top / backsplash.
Spacious medicine cabinets with mirrored door.
Lots of grab bars.
Linear drain.
Rain tile.
Linear cabinet.
Shower benches.
Soft area light fixtures.
Niche shelves (recessed shelves).
Matching moldings _ linear cabinet, medicine cabinets and center mirror.
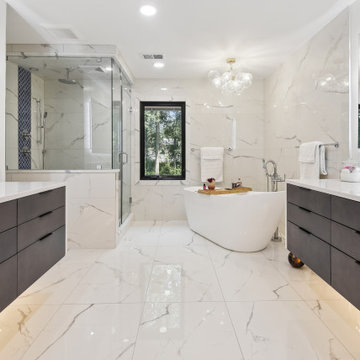
Enjoy this photo tour of one of our latest primary bathroom remodels featuring floating vanities, a soaking tub, and many other led luxury details including:
-Custom vanities with under cabinet lighting and LED anti-fog mirrors
-Clean quartz vanity tops with waterfall edge
-Soaking tub oriented to face the window
-Aromatherapy steam shower system with rain head shower
-Quartz bench with hidden niche for shower supplies
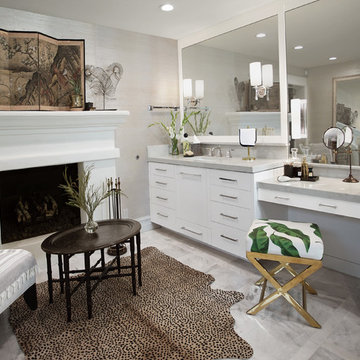
Heather Ryan, Interior Designer H.Ryan Studio - Scottsdale, AZ www.hryanstudio.com
Design ideas for a large transitional master bathroom in Phoenix with flat-panel cabinets, white cabinets, an undermount sink, grey floor, grey benchtops, a freestanding tub, wallpaper, a corner shower, marble floors, a hinged shower door, a double vanity, a built-in vanity, a bidet, beige walls, engineered quartz benchtops and coffered.
Design ideas for a large transitional master bathroom in Phoenix with flat-panel cabinets, white cabinets, an undermount sink, grey floor, grey benchtops, a freestanding tub, wallpaper, a corner shower, marble floors, a hinged shower door, a double vanity, a built-in vanity, a bidet, beige walls, engineered quartz benchtops and coffered.
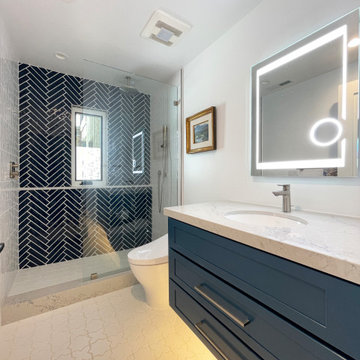
Fun blue and white kids' bath featuring a custom floating underlit vanity.
Mid-sized modern kids bathroom in Other with shaker cabinets, blue cabinets, a bidet, blue tile, ceramic tile, white walls, ceramic floors, an undermount sink, engineered quartz benchtops, blue floor, a sliding shower screen, white benchtops, a single vanity and a floating vanity.
Mid-sized modern kids bathroom in Other with shaker cabinets, blue cabinets, a bidet, blue tile, ceramic tile, white walls, ceramic floors, an undermount sink, engineered quartz benchtops, blue floor, a sliding shower screen, white benchtops, a single vanity and a floating vanity.
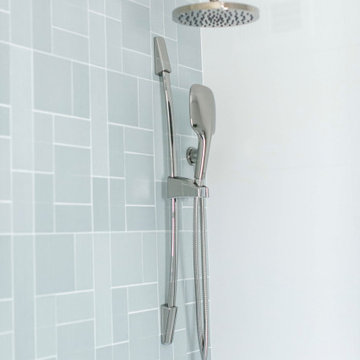
A mid-century home gets a modern, era-appropriate update, resulting in a luxurious and serene ensuite bath.
This is an example of a small midcentury 3/4 bathroom in Orange County with dark wood cabinets, an open shower, a bidet, green tile, ceramic tile, white walls, terrazzo floors, a pedestal sink, grey floor, an open shower, a niche, a single vanity and a freestanding vanity.
This is an example of a small midcentury 3/4 bathroom in Orange County with dark wood cabinets, an open shower, a bidet, green tile, ceramic tile, white walls, terrazzo floors, a pedestal sink, grey floor, an open shower, a niche, a single vanity and a freestanding vanity.
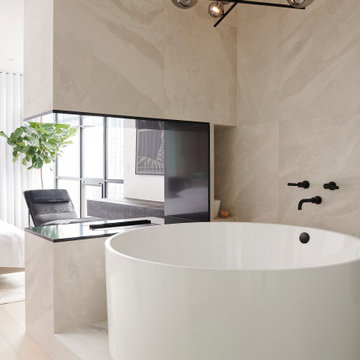
Inspiration for a mid-sized contemporary master bathroom in Toronto with flat-panel cabinets, white cabinets, a japanese tub, a corner shower, a bidet, beige tile, porcelain tile, white walls, light hardwood floors, a vessel sink, engineered quartz benchtops, beige floor, a hinged shower door, beige benchtops, an enclosed toilet, a double vanity and a floating vanity.
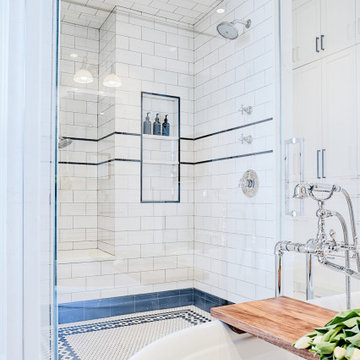
Traditional mosaic design that pays tribute to the historic aesthetic of the home is used for accents in this custom designed shower. Design and construction by Meadowlark Design+Build. Photography by Sean Carter
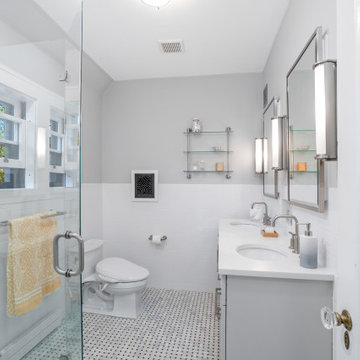
This stunning compact master bath features many neutral, yet classic finishes. The surrounding simple white subway tile ties into the natural marble floor tile, soft gray vanity and paint color. The use of niches and recessed medicine cabinet really enhances the storage and functionality of the space.
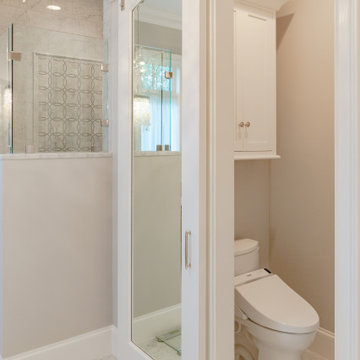
Concealed behind a mirrored sliding door, the water closet space includes storage and a bidet seat mounted on the toilet.
This is an example of a large traditional master bathroom in Charleston with beaded inset cabinets, white cabinets, a freestanding tub, a double shower, a bidet, gray tile, marble, grey walls, marble floors, an undermount sink, engineered quartz benchtops, grey floor, a hinged shower door, white benchtops, a shower seat, a double vanity and a built-in vanity.
This is an example of a large traditional master bathroom in Charleston with beaded inset cabinets, white cabinets, a freestanding tub, a double shower, a bidet, gray tile, marble, grey walls, marble floors, an undermount sink, engineered quartz benchtops, grey floor, a hinged shower door, white benchtops, a shower seat, a double vanity and a built-in vanity.
Bathroom Design Ideas with a Bidet
6