Bathroom Design Ideas with an Alcove Shower and a Built-in Vanity
Refine by:
Budget
Sort by:Popular Today
1 - 20 of 15,830 photos
Item 1 of 3
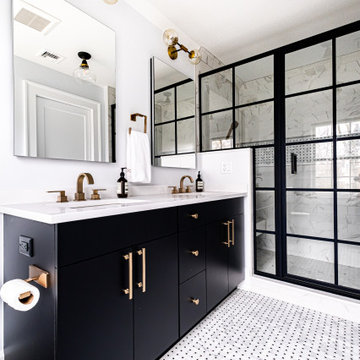
Modern black and white en-suite with basket weave floor tile, black double vanity with slab doors and a large shower with black metropolitan glass enclosure.
Photos by VLG Photography
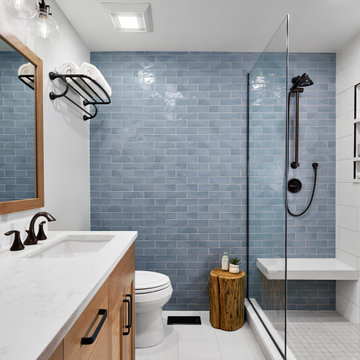
Photo of a mid-sized transitional master bathroom in Chicago with light wood cabinets, blue tile, white walls, white floor, white benchtops, shaker cabinets, an alcove shower, ceramic tile, porcelain floors, an undermount sink, engineered quartz benchtops, a hinged shower door, a double vanity and a built-in vanity.
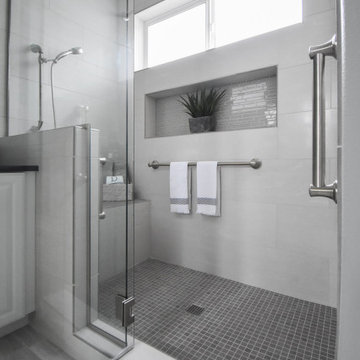
What makes a bathroom accessible depends on the needs of the person using it, which is why we offer many custom options. In this case, a difficult to enter drop-in tub and a tiny separate shower stall were replaced with a walk-in shower complete with multiple grab bars, shower seat, and an adjustable hand shower. For every challenge, we found an elegant solution, like placing the shower controls within easy reach of the seat. Along with modern updates to the rest of the bathroom, we created an inviting space that's easy and enjoyable for everyone.
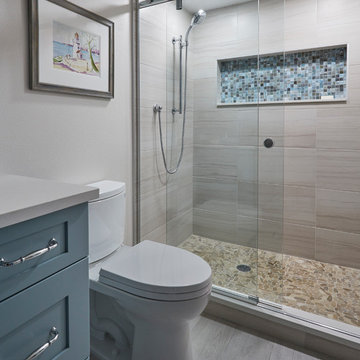
This Condo has been in the family since it was first built. And it was in desperate need of being renovated. The kitchen was isolated from the rest of the condo. The laundry space was an old pantry that was converted. We needed to open up the kitchen to living space to make the space feel larger. By changing the entrance to the first guest bedroom and turn in a den with a wonderful walk in owners closet.
Then we removed the old owners closet, adding that space to the guest bath to allow us to make the shower bigger. In addition giving the vanity more space.
The rest of the condo was updated. The master bath again was tight, but by removing walls and changing door swings we were able to make it functional and beautiful all that the same time.
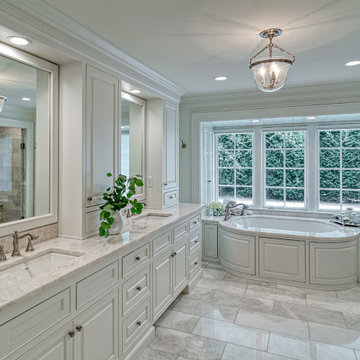
Beautiful white master bathroom: His and her sinks, enclosed tub with remote blinds for privacy, separate toilet room for privacy as well as separate shower. Custom built-in closet adjacent to the bathroom.

The soothing primary bath provides a respite from the homeowners' busy lives. The expansive vanity mirror highlights the room's tall ceilings, while the soft colors provide a relaxing atmosphere. Gold wall sconces, hardware and faucets are beautifully showcased against the rooms greige cabinetry. The shower is located in a separate bathroom alcove, allowing for privacy. The "his and her" shower boasts two shower heads, hand-held shower wands, a rain shower, a built-in quartz bench and two shower niches. A shower window allows natural light to flood the elegant space.

Back to back bathroom vanities make quite a unique statement in this main bathroom. Add a luxury soaker tub, walk-in shower and white shiplap walls, and you have a retreat spa like no where else in the house!
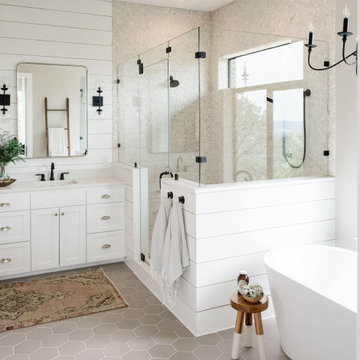
Photo of a large transitional master bathroom in Austin with recessed-panel cabinets, white cabinets, a freestanding tub, an alcove shower, gray tile, white walls, grey floor, a hinged shower door, white benchtops, a single vanity, a built-in vanity and planked wall panelling.
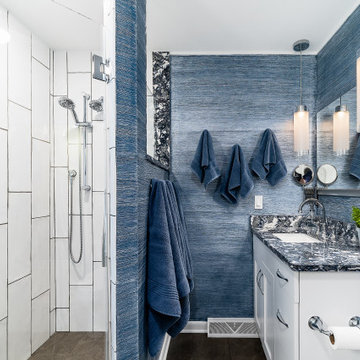
This is an example of a large transitional master bathroom in Columbus with flat-panel cabinets, white cabinets, blue walls, quartzite benchtops, brown floor, an alcove shower, medium hardwood floors, an undermount sink, an open shower, grey benchtops, a single vanity and a built-in vanity.

Our clients wanted to add an ensuite bathroom to their charming 1950’s Cape Cod, but they were reluctant to sacrifice the only closet in their owner’s suite. The hall bathroom they’d been sharing with their kids was also in need of an update so we took this into consideration during the design phase to come up with a creative new layout that would tick all their boxes.
By relocating the hall bathroom, we were able to create an ensuite bathroom with a generous shower, double vanity, and plenty of space left over for a separate walk-in closet. We paired the classic look of marble with matte black fixtures to add a sophisticated, modern edge. The natural wood tones of the vanity and teak bench bring warmth to the space. A frosted glass pocket door to the walk-through closet provides privacy, but still allows light through. We gave our clients additional storage by building drawers into the Cape Cod’s eave space.

Tiny House bathroom
Photography: Gieves Anderson
Noble Johnson Architects was honored to partner with Huseby Homes to design a Tiny House which was displayed at Nashville botanical garden, Cheekwood, for two weeks in the spring of 2021. It was then auctioned off to benefit the Swan Ball. Although the Tiny House is only 383 square feet, the vaulted space creates an incredibly inviting volume. Its natural light, high end appliances and luxury lighting create a welcoming space.

This is an example of a transitional master bathroom in Oklahoma City with recessed-panel cabinets, beige cabinets, an alcove shower, beige tile, white tile, white walls, an undermount sink, marble benchtops, beige floor, a hinged shower door, grey benchtops, a double vanity and a built-in vanity.

Primary luxury bathroom with large floating vanity with white flush-panel cabinets and brass cabinet hardware, marble slab countertops with double under-mount porcelain sinks. Operable transom windows above the large mirror. White walls and ceiling along with white stone floor tile in a contemporary home in Berkeley/Oakland hills.
Jonathan Mitchell Photography

Mid-sized country 3/4 bathroom in Denver with shaker cabinets, white cabinets, an alcove shower, a two-piece toilet, white tile, subway tile, white walls, an undermount sink, grey floor, white benchtops, a built-in vanity, an alcove tub, ceramic floors, marble benchtops, a shower curtain and a single vanity.

Large transitional master bathroom in Salt Lake City with grey cabinets, a freestanding tub, an alcove shower, a two-piece toilet, white tile, ceramic tile, grey walls, marble floors, an undermount sink, engineered quartz benchtops, white floor, a hinged shower door, white benchtops, a double vanity, a built-in vanity and shaker cabinets.
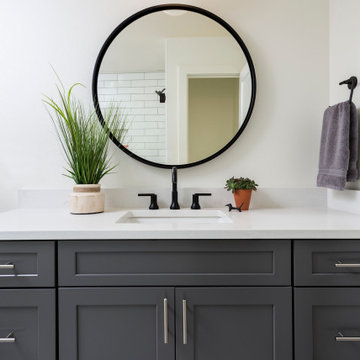
Photo of a small transitional master bathroom in Denver with shaker cabinets, grey cabinets, an alcove shower, an undermount sink, engineered quartz benchtops, white benchtops, a single vanity and a built-in vanity.
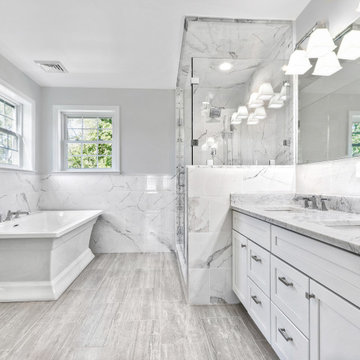
This is an example of a transitional master bathroom in Boston with shaker cabinets, white cabinets, a freestanding tub, an alcove shower, gray tile, grey walls, an undermount sink, marble benchtops, grey floor, a hinged shower door, grey benchtops, a double vanity and a built-in vanity.
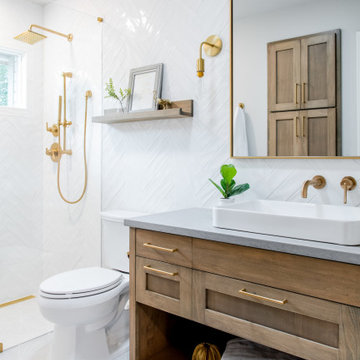
This is an example of a large transitional 3/4 bathroom in Austin with shaker cabinets, light wood cabinets, an alcove shower, a two-piece toilet, white tile, a vessel sink, grey floor, grey benchtops, a single vanity and a built-in vanity.

Master bath with contemporary and rustic elements; clean-lined shower walls and door; stone countertop above custom wood cabinets; reclaimed timber and wood ceiling

Double vanity and free standing large soaking tub by Signature hardware
Large beach style master bathroom in Minneapolis with planked wall panelling, recessed-panel cabinets, brown cabinets, a freestanding tub, an alcove shower, black tile, porcelain tile, porcelain floors, an undermount sink, engineered quartz benchtops, black floor, a hinged shower door, white benchtops, a double vanity, a built-in vanity and vaulted.
Large beach style master bathroom in Minneapolis with planked wall panelling, recessed-panel cabinets, brown cabinets, a freestanding tub, an alcove shower, black tile, porcelain tile, porcelain floors, an undermount sink, engineered quartz benchtops, black floor, a hinged shower door, white benchtops, a double vanity, a built-in vanity and vaulted.
Bathroom Design Ideas with an Alcove Shower and a Built-in Vanity
1