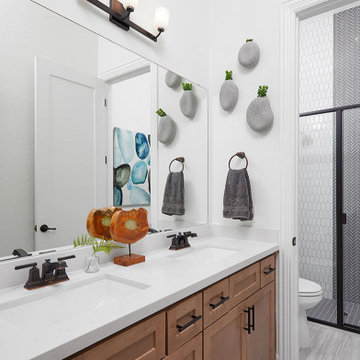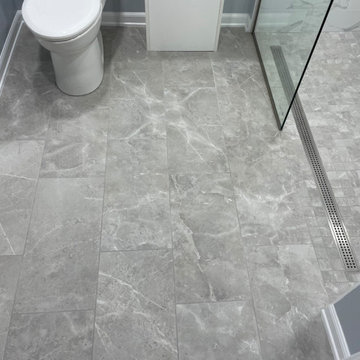Bathroom Design Ideas with an Alcove Shower and a Built-in Vanity
Refine by:
Budget
Sort by:Popular Today
121 - 140 of 15,767 photos
Item 1 of 3

Photo of an expansive transitional master bathroom in Portland with furniture-like cabinets, light wood cabinets, a freestanding tub, an alcove shower, a one-piece toilet, white tile, porcelain tile, white walls, porcelain floors, an undermount sink, engineered quartz benchtops, white floor, a hinged shower door, white benchtops, an enclosed toilet, a double vanity and a built-in vanity.

Mid-sized modern 3/4 bathroom in Other with flat-panel cabinets, grey cabinets, an alcove shower, a two-piece toilet, gray tile, ceramic tile, grey walls, ceramic floors, a vessel sink, wood benchtops, grey floor, grey benchtops, a double vanity, a built-in vanity and wallpaper.

A beautifully remodeled primary bathroom ensuite inspired by the homeowner’s European travels.
This spacious bathroom was dated and had a cold cave like shower. The homeowner desired a beautiful space with a European feel, like the ones she discovered on her travels to Europe. She also wanted a privacy door separating the bathroom from her bedroom.
The designer opened up the closed off shower by removing the soffit and dark cabinet next to the shower to add glass and let light in. Now the entire room is bright and airy with marble look porcelain tile throughout. The archway was added to frame in the under-mount tub. The double vanity in a soft gray paint and topped with Corian Quartz compliments the marble tile. The new chandelier along with the chrome fixtures add just the right amount of luxury to the room. Now when you come in from the bedroom you are enticed to come in and stay a while in this beautiful space.

The now dated 90s bath Katie spent her childhood splashing in underwent a full-scale renovation under her direction. The goal: Bring it down to the studs and make it new, without wiping away its roots. Details and materials were carefully selected to capitalize on the room’s architecture and to embrace the home’s traditional form. The result is a bathroom that feels like it should have been there from the start. Featured on HAVEN and in Rue Magazine Spring 2022.

Deep soaking alcove tub with tile surround in a modern layout. Custom vanity and asian inspired accents.
Design ideas for a mid-sized transitional 3/4 bathroom in Portland with furniture-like cabinets, beige cabinets, an alcove tub, an alcove shower, a two-piece toilet, green tile, ceramic tile, grey walls, ceramic floors, an undermount sink, engineered quartz benchtops, turquoise floor, a shower curtain, grey benchtops, a single vanity and a built-in vanity.
Design ideas for a mid-sized transitional 3/4 bathroom in Portland with furniture-like cabinets, beige cabinets, an alcove tub, an alcove shower, a two-piece toilet, green tile, ceramic tile, grey walls, ceramic floors, an undermount sink, engineered quartz benchtops, turquoise floor, a shower curtain, grey benchtops, a single vanity and a built-in vanity.

We took a dated bathroom that you had to walk through the shower to get to the outdoors, covered in cream polished marble and gave it a completely new look. The function of this bathroom is outstanding from the large shower with dual heads to the extensive vanity with a sitting area for the misses to put on her makeup. We even hid a hamper in the pullout linen tower. Easy maintenance with porcelian tiles in the shower and a beautiful tile accent featured at the tub.

Photo of a large traditional master bathroom in New York with glass-front cabinets, brown cabinets, a claw-foot tub, an alcove shower, a one-piece toilet, white tile, ceramic tile, beige walls, porcelain floors, an undermount sink, marble benchtops, white floor, a hinged shower door, white benchtops, an enclosed toilet, a double vanity and a built-in vanity.

Mid-sized transitional master bathroom in San Diego with white cabinets, a freestanding tub, an alcove shower, green tile, ceramic tile, white walls, porcelain floors, an undermount sink, engineered quartz benchtops, white floor, a hinged shower door, grey benchtops, a double vanity, a built-in vanity and shaker cabinets.

Blue and white recycled glass tile is the show stopping feature wall of this guest bathroom. We coupled it with large scale white side walls and a small gray hexagon on the shower floor.

Design ideas for a mid-sized transitional master bathroom in Kansas City with recessed-panel cabinets, white cabinets, a freestanding tub, an alcove shower, white tile, ceramic tile, grey walls, porcelain floors, an undermount sink, engineered quartz benchtops, grey floor, a hinged shower door, brown benchtops, a shower seat, a single vanity, a built-in vanity and vaulted.

This master bath boasts a custom built double vanity with a large mirror and adjacent shelving near the drop in bath tub. Floor, walls, and counters are polished Calacatta Gold marble, all is accented with polished nickel plumbing fixtures and hardware.

New Construction Montreal
Photo of an expansive transitional master bathroom in Montreal with shaker cabinets, black cabinets, a freestanding tub, an alcove shower, a one-piece toilet, white tile, ceramic tile, white walls, ceramic floors, an undermount sink, engineered quartz benchtops, white floor, a hinged shower door, white benchtops, an enclosed toilet, a double vanity and a built-in vanity.
Photo of an expansive transitional master bathroom in Montreal with shaker cabinets, black cabinets, a freestanding tub, an alcove shower, a one-piece toilet, white tile, ceramic tile, white walls, ceramic floors, an undermount sink, engineered quartz benchtops, white floor, a hinged shower door, white benchtops, an enclosed toilet, a double vanity and a built-in vanity.

This guest bathroom bring calm to the cabin with natural tones through grey countertops and light wood cabinetry. However you always need something unique; like the gold milk globe sconce and funky shaped twin mirrors.

Pocket doors to the WC and closet.
Matte black towel warmer
Design ideas for a large country master bathroom in Minneapolis with shaker cabinets, brown cabinets, a freestanding tub, an alcove shower, black tile, porcelain tile, engineered quartz benchtops, a hinged shower door, white benchtops, a double vanity and a built-in vanity.
Design ideas for a large country master bathroom in Minneapolis with shaker cabinets, brown cabinets, a freestanding tub, an alcove shower, black tile, porcelain tile, engineered quartz benchtops, a hinged shower door, white benchtops, a double vanity and a built-in vanity.

Inspiration for a contemporary 3/4 bathroom in Austin with recessed-panel cabinets, medium wood cabinets, an alcove shower, white tile, white walls, porcelain floors, an undermount sink, grey floor, a hinged shower door, white benchtops, an enclosed toilet, a double vanity and a built-in vanity.

Remodel Half Bathroom into full Bathroom (ADA compliant). A Walk In shower with Linear Drain and a Single glass panel. Hansgroghe and Kohler accessories.

Large transitional master bathroom in Denver with shaker cabinets, medium wood cabinets, a freestanding tub, an alcove shower, a one-piece toilet, gray tile, ceramic tile, white walls, concrete floors, an undermount sink, granite benchtops, multi-coloured floor, an open shower, black benchtops, a shower seat, a double vanity and a built-in vanity.

This is an example of a large arts and crafts master bathroom in Austin with shaker cabinets, grey cabinets, an alcove shower, a one-piece toilet, gray tile, ceramic tile, grey walls, vinyl floors, an undermount sink, granite benchtops, grey floor, a hinged shower door, grey benchtops, a laundry, a double vanity and a built-in vanity.

Historic Polished Chrome Bathtub fixtures are in keeping with the historic aesthetic of the home. Design and construction by Meadowlark Design+Build. Photography by Sean Carter

Back to back bathroom vanities make quite a unique statement in this main bathroom. Add a luxury soaker tub, walk-in shower and white shiplap walls, and you have a retreat spa like no where else in the house!
Bathroom Design Ideas with an Alcove Shower and a Built-in Vanity
7