Bathroom Design Ideas with an Alcove Shower and a Built-in Vanity
Refine by:
Budget
Sort by:Popular Today
101 - 120 of 15,767 photos
Item 1 of 3
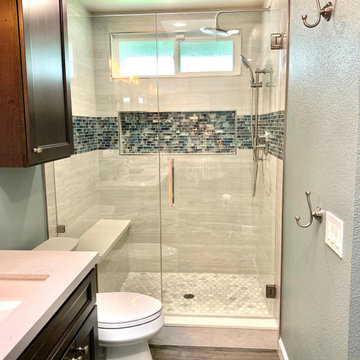
This clients master bedroom never had doors leading into the master bathroom. We removed the original arch and added these beautiful custom barn doors Which have a rustic teal finish with Kona glaze, they really set the stage as you’re entering this spa like remodeled restroom.
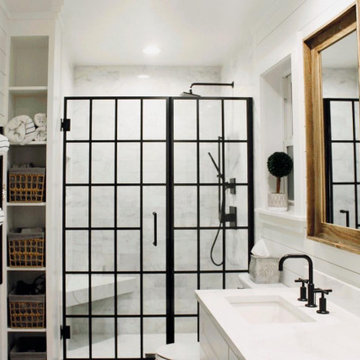
This is an example of a small country master bathroom in Dallas with shaker cabinets, white cabinets, an alcove shower, a two-piece toilet, marble, yellow walls, porcelain floors, an undermount sink, engineered quartz benchtops, a hinged shower door, white benchtops, a shower seat, a double vanity, a built-in vanity and planked wall panelling.
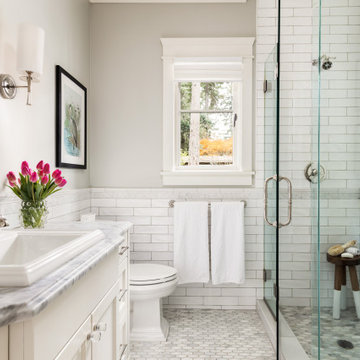
Design ideas for a transitional 3/4 bathroom in Portland with recessed-panel cabinets, white cabinets, an alcove shower, a two-piece toilet, white tile, subway tile, white walls, a drop-in sink, marble benchtops, grey floor, a hinged shower door, grey benchtops, a single vanity and a built-in vanity.
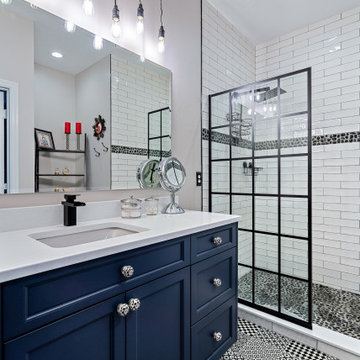
Large transitional 3/4 bathroom in Miami with shaker cabinets, blue cabinets, an alcove shower, white tile, grey walls, an undermount sink, multi-coloured floor, white benchtops, a single vanity and a built-in vanity.
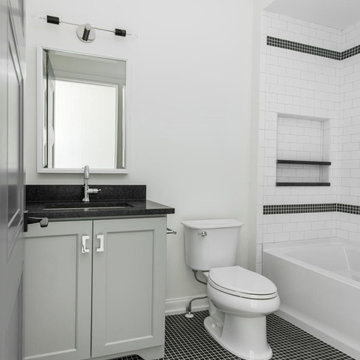
Design ideas for a mid-sized transitional bathroom in Nashville with furniture-like cabinets, grey cabinets, an alcove tub, an alcove shower, a one-piece toilet, white tile, subway tile, white walls, porcelain floors, an undermount sink, granite benchtops, a shower curtain, a single vanity, a built-in vanity, black floor, black benchtops and a niche.
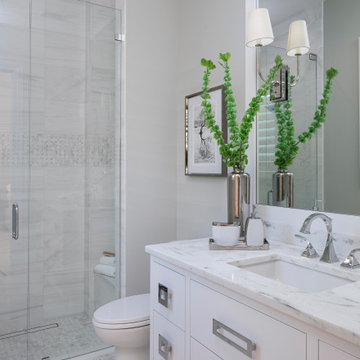
Design ideas for a mediterranean 3/4 bathroom in Miami with white cabinets, an alcove shower, a hinged shower door, a single vanity and a built-in vanity.
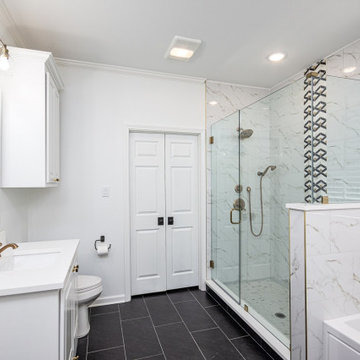
Photo of an expansive transitional master bathroom in New Orleans with raised-panel cabinets, white cabinets, an alcove tub, an alcove shower, white tile, porcelain tile, white walls, porcelain floors, an undermount sink, black floor, a hinged shower door, grey benchtops, a single vanity and a built-in vanity.
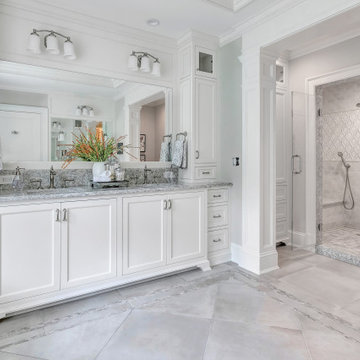
This is an example of a large transitional master bathroom in New York with beaded inset cabinets, white cabinets, an alcove shower, ceramic tile, grey walls, porcelain floors, an undermount sink, engineered quartz benchtops, a hinged shower door, gray tile, grey floor, grey benchtops, a double vanity, a built-in vanity and recessed.
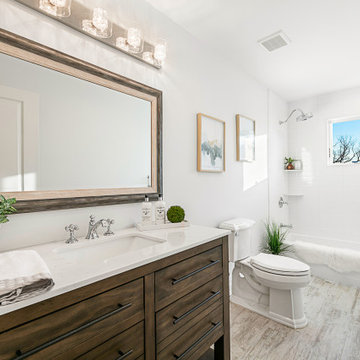
This is an example of a large transitional 3/4 bathroom in New York with flat-panel cabinets, medium wood cabinets, an alcove shower, a two-piece toilet, white tile, porcelain tile, white walls, an undermount sink, beige floor, white benchtops, a single vanity and a built-in vanity.
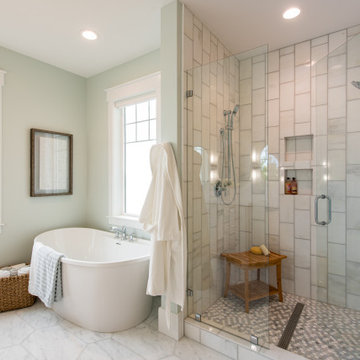
Photo of a large transitional master bathroom in Salt Lake City with a freestanding tub, an alcove shower, gray tile, green walls, grey floor, a hinged shower door, shaker cabinets, grey cabinets, an undermount sink, quartzite benchtops, white benchtops, a niche, a shower seat, a double vanity and a built-in vanity.
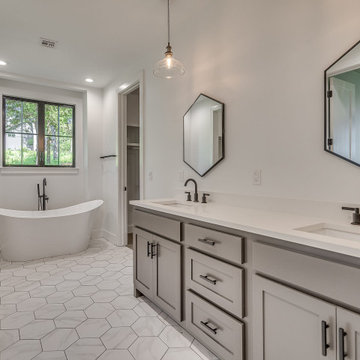
Master bathroom of modern farmhouse featuring black mirrors, black faucets, black hardware, pendant lighting, white quartz, and marble hex tiles.
Inspiration for a large country master bathroom with shaker cabinets, grey cabinets, a freestanding tub, an alcove shower, a one-piece toilet, white tile, ceramic tile, grey walls, ceramic floors, an undermount sink, engineered quartz benchtops, white floor, a hinged shower door, white benchtops, an enclosed toilet, a double vanity and a built-in vanity.
Inspiration for a large country master bathroom with shaker cabinets, grey cabinets, a freestanding tub, an alcove shower, a one-piece toilet, white tile, ceramic tile, grey walls, ceramic floors, an undermount sink, engineered quartz benchtops, white floor, a hinged shower door, white benchtops, an enclosed toilet, a double vanity and a built-in vanity.
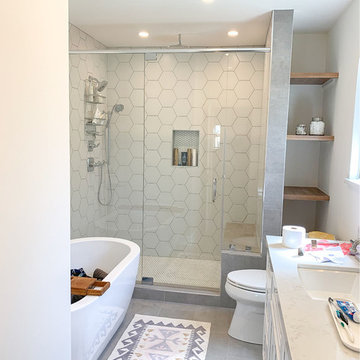
This Adar Builders album features a full master bathroom remodeling. The bathroom was taken out and replaced with custom built tile shower, standing tub, double sink white vanity, and grey tile flooring.
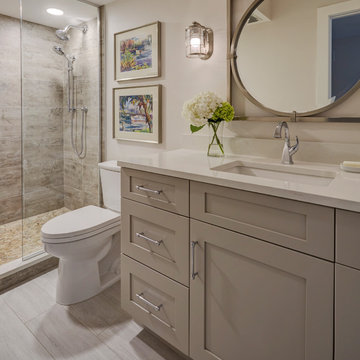
This Condo has been in the family since it was first built. And it was in desperate need of being renovated. The kitchen was isolated from the rest of the condo. The laundry space was an old pantry that was converted. We needed to open up the kitchen to living space to make the space feel larger. By changing the entrance to the first guest bedroom and turn in a den with a wonderful walk in owners closet.
Then we removed the old owners closet, adding that space to the guest bath to allow us to make the shower bigger. In addition giving the vanity more space.
The rest of the condo was updated. The master bath again was tight, but by removing walls and changing door swings we were able to make it functional and beautiful all that the same time.
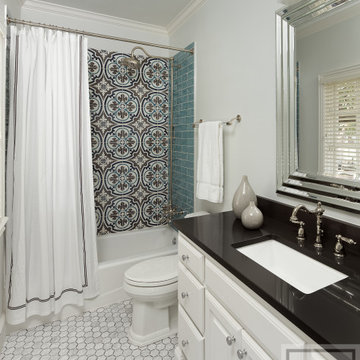
We transformed a Georgian brick two-story built in 1998 into an elegant, yet comfortable home for an active family that includes children and dogs. Although this Dallas home’s traditional bones were intact, the interior dark stained molding, paint, and distressed cabinetry, along with dated bathrooms and kitchen were in desperate need of an overhaul. We honored the client’s European background by using time-tested marble mosaics, slabs and countertops, and vintage style plumbing fixtures throughout the kitchen and bathrooms. We balanced these traditional elements with metallic and unique patterned wallpapers, transitional light fixtures and clean-lined furniture frames to give the home excitement while maintaining a graceful and inviting presence. We used nickel lighting and plumbing finishes throughout the home to give regal punctuation to each room. The intentional, detailed styling in this home is evident in that each room boasts its own character while remaining cohesive overall.

Photo of a transitional master bathroom in San Francisco with recessed-panel cabinets, black cabinets, a freestanding tub, an alcove shower, marble benchtops, multi-coloured floor, a hinged shower door, multi-coloured benchtops, a double vanity, a built-in vanity and planked wall panelling.

Design ideas for a large transitional master bathroom in Milwaukee with recessed-panel cabinets, light wood cabinets, a freestanding tub, an alcove shower, a two-piece toilet, white tile, porcelain tile, white walls, mosaic tile floors, an undermount sink, marble benchtops, white floor, a hinged shower door, multi-coloured benchtops, an enclosed toilet, a double vanity and a built-in vanity.

This is an example of a large contemporary 3/4 bathroom in Dallas with beaded inset cabinets, white cabinets, an alcove shower, a two-piece toilet, white tile, ceramic tile, white walls, an undermount sink, marble benchtops, white floor, a hinged shower door, white benchtops, a single vanity, a built-in vanity and pebble tile floors.

An elegant transitional bathroom with a serene ambiance is depicted in this image. The white walls serve as a clean backdrop for the eye-catching hand-painted blue and green floor tiles that add a touch of artistic flair to the space. The focal point of the room is a striking double vanity, tastefully painted in a calming shade of blue, adorned with a large wall to wall mirror with a smaller decorative mirror mounted atop. The attention to detail is evident, as beautifully designed wall sconces are placed on either side of the vanities, contributing to the overall aesthetic appeal of the bathroom. Moving further into the room, a sleek white quartz countertop offers both functionality and style. The plumbing fixtures, elegantly finished in brass, complement the luxurious atmosphere. This bathroom is a perfect blend of comfort and sophistication. The result is a welcoming and chic environment designed to provide both convenience and a visual delight to anyone who steps inside.

Photo of a large transitional master bathroom in Other with flat-panel cabinets, white cabinets, a freestanding tub, an alcove shower, white tile, porcelain tile, white walls, porcelain floors, an undermount sink, marble benchtops, white floor, a hinged shower door, white benchtops, an enclosed toilet, a single vanity and a built-in vanity.

A traditional girly master bathroom with gorgeous brass accents. Two antique mirros line up perfectly, one for the sink and the other for the makeup area. The shower has beautiful feature tile that is outlined in brass.
Bathroom Design Ideas with an Alcove Shower and a Built-in Vanity
6