Bathroom Design Ideas with a Built-in Vanity and Timber
Refine by:
Budget
Sort by:Popular Today
61 - 80 of 315 photos
Item 1 of 3
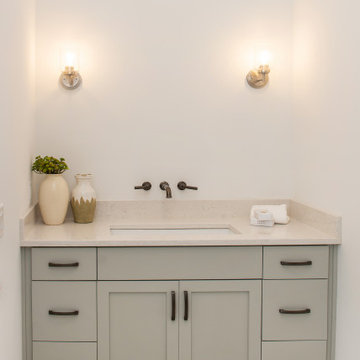
Eudora Frameless Cabinetry in Oyster. Decorative Hardware by Hardware Resources.
Design ideas for a mid-sized country 3/4 bathroom in Atlanta with shaker cabinets, grey cabinets, a freestanding tub, white tile, white walls, porcelain floors, an undermount sink, engineered quartz benchtops, grey floor, a hinged shower door, white benchtops, a double vanity, a built-in vanity, timber and planked wall panelling.
Design ideas for a mid-sized country 3/4 bathroom in Atlanta with shaker cabinets, grey cabinets, a freestanding tub, white tile, white walls, porcelain floors, an undermount sink, engineered quartz benchtops, grey floor, a hinged shower door, white benchtops, a double vanity, a built-in vanity, timber and planked wall panelling.
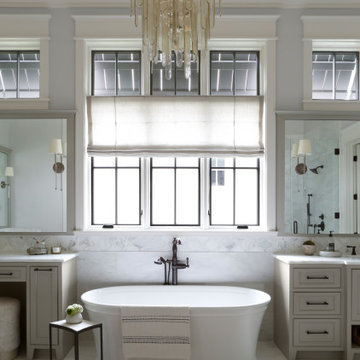
This is an example of a large master bathroom in Nashville with shaker cabinets, grey cabinets, a freestanding tub, a corner shower, white tile, marble, grey walls, marble floors, an undermount sink, marble benchtops, white floor, a hinged shower door, white benchtops, a double vanity, a built-in vanity and timber.

This is an example of a large master wet room bathroom in Dallas with flat-panel cabinets, medium wood cabinets, gray tile, cement tile, grey walls, ceramic floors, a vessel sink, engineered quartz benchtops, black floor, a hinged shower door, brown benchtops, a double vanity, a built-in vanity and timber.
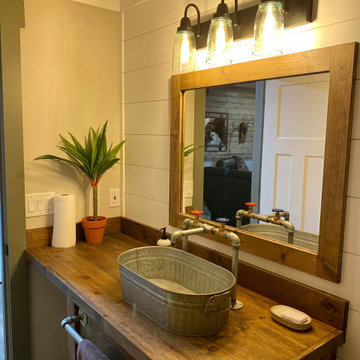
Built in Vanity with tongue and groove wood countertop. rustic look Galvanized vessel sink with matching galvanized lav faucet and towel bar.
Mid-sized country 3/4 bathroom in Detroit with shaker cabinets, medium wood cabinets, a double shower, a one-piece toilet, gray tile, ceramic tile, white walls, vinyl floors, a vessel sink, wood benchtops, grey floor, brown benchtops, an enclosed toilet, a single vanity, a built-in vanity, timber and planked wall panelling.
Mid-sized country 3/4 bathroom in Detroit with shaker cabinets, medium wood cabinets, a double shower, a one-piece toilet, gray tile, ceramic tile, white walls, vinyl floors, a vessel sink, wood benchtops, grey floor, brown benchtops, an enclosed toilet, a single vanity, a built-in vanity, timber and planked wall panelling.

A neutral color scheme was used in the master bath. Variations in tile sizes create a "tile rug" in the floor in the master bath of the Meadowlark custom home in Ann Arbor, Michigan. Architecture: Woodbury Design Group. Photography: Jeff Garland
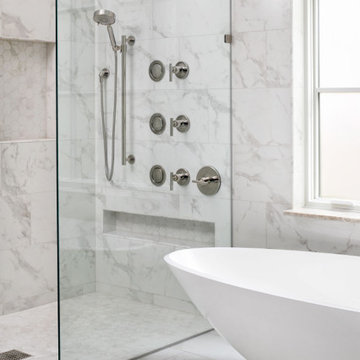
A luxurious walk in shower adjacent a free standing tub provides a spa experience.
Mid-sized contemporary master bathroom in Austin with flat-panel cabinets, white cabinets, a curbless shower, a two-piece toilet, blue tile, porcelain tile, white walls, ceramic floors, an undermount sink, solid surface benchtops, white floor, a hinged shower door, white benchtops, a shower seat, a single vanity, a built-in vanity, timber and planked wall panelling.
Mid-sized contemporary master bathroom in Austin with flat-panel cabinets, white cabinets, a curbless shower, a two-piece toilet, blue tile, porcelain tile, white walls, ceramic floors, an undermount sink, solid surface benchtops, white floor, a hinged shower door, white benchtops, a shower seat, a single vanity, a built-in vanity, timber and planked wall panelling.

This is an example of a small beach style master bathroom in Other with shaker cabinets, white cabinets, a freestanding tub, white tile, subway tile, white walls, engineered quartz benchtops, a hinged shower door, white benchtops, a double vanity, a built-in vanity, an alcove shower, a one-piece toilet, porcelain floors, an undermount sink, grey floor, an enclosed toilet and timber.
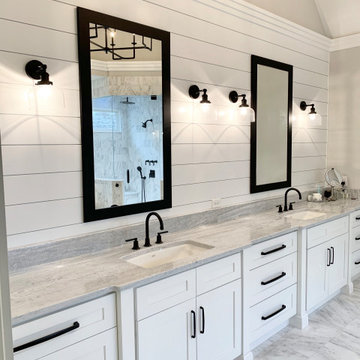
Master bathroom
This is an example of a large traditional master bathroom in Atlanta with beaded inset cabinets, white cabinets, a freestanding tub, a corner shower, a two-piece toilet, white tile, marble, grey walls, marble floors, an undermount sink, marble benchtops, white floor, a hinged shower door, grey benchtops, a shower seat, a double vanity, a built-in vanity, timber and planked wall panelling.
This is an example of a large traditional master bathroom in Atlanta with beaded inset cabinets, white cabinets, a freestanding tub, a corner shower, a two-piece toilet, white tile, marble, grey walls, marble floors, an undermount sink, marble benchtops, white floor, a hinged shower door, grey benchtops, a shower seat, a double vanity, a built-in vanity, timber and planked wall panelling.
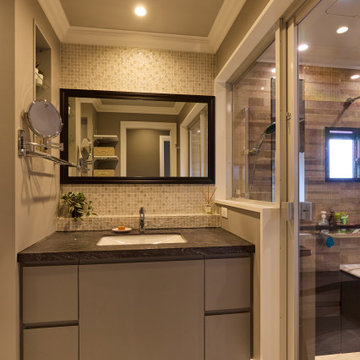
This is an example of a mid-sized eclectic bathroom in Osaka with beaded inset cabinets, white cabinets, an alcove tub, a shower/bathtub combo, gray tile, mosaic tile, grey walls, vinyl floors, an undermount sink, solid surface benchtops, grey floor, grey benchtops, a built-in vanity, timber and planked wall panelling.
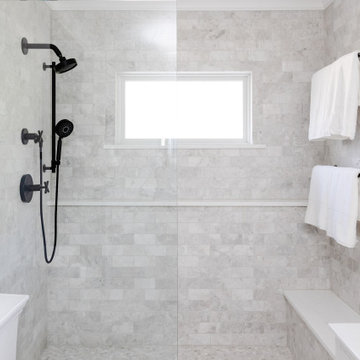
Master bath renovation, custom shower, matching marble subway tile and penny round floor tile
Large arts and crafts master bathroom in New York with beaded inset cabinets, white cabinets, an open shower, a two-piece toilet, white tile, marble, white walls, marble floors, an undermount sink, engineered quartz benchtops, white floor, white benchtops, a shower seat, a single vanity, a built-in vanity and timber.
Large arts and crafts master bathroom in New York with beaded inset cabinets, white cabinets, an open shower, a two-piece toilet, white tile, marble, white walls, marble floors, an undermount sink, engineered quartz benchtops, white floor, white benchtops, a shower seat, a single vanity, a built-in vanity and timber.
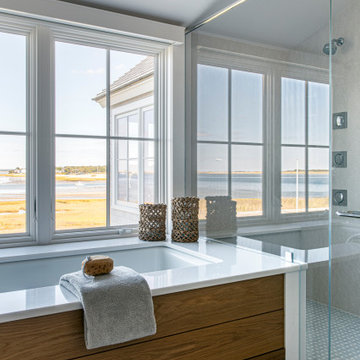
TEAM
Architect: LDa Architecture & Interiors
Interior Design: Kennerknecht Design Group
Builder: JJ Delaney, Inc.
Landscape Architect: Horiuchi Solien Landscape Architects
Photographer: Sean Litchfield Photography
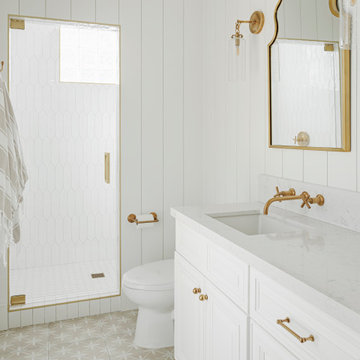
This is an example of a large transitional kids bathroom in Phoenix with raised-panel cabinets, white cabinets, an open shower, a one-piece toilet, white tile, white walls, cement tiles, an undermount sink, engineered quartz benchtops, grey floor, a hinged shower door, white benchtops, a shower seat, a single vanity, a built-in vanity, timber and panelled walls.
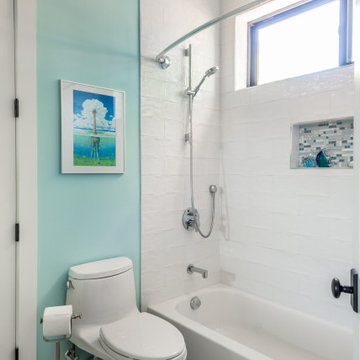
Mid-sized country kids bathroom in San Francisco with shaker cabinets, white cabinets, an alcove tub, a shower/bathtub combo, a one-piece toilet, white tile, ceramic tile, blue walls, porcelain floors, an undermount sink, engineered quartz benchtops, grey floor, a shower curtain, white benchtops, a niche, a double vanity, a built-in vanity and timber.
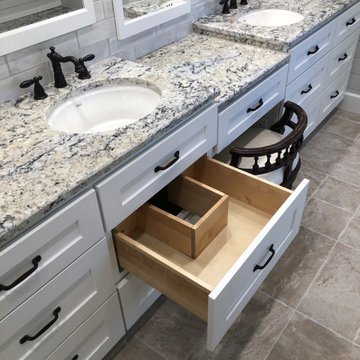
Fabulous custom cabinet to maximize storage.
Large country master bathroom in Dallas with shaker cabinets, white cabinets, an undermount tub, an alcove shower, a two-piece toilet, white tile, ceramic tile, grey walls, porcelain floors, an undermount sink, granite benchtops, grey floor, a hinged shower door, grey benchtops, an enclosed toilet, a double vanity, a built-in vanity, timber and planked wall panelling.
Large country master bathroom in Dallas with shaker cabinets, white cabinets, an undermount tub, an alcove shower, a two-piece toilet, white tile, ceramic tile, grey walls, porcelain floors, an undermount sink, granite benchtops, grey floor, a hinged shower door, grey benchtops, an enclosed toilet, a double vanity, a built-in vanity, timber and planked wall panelling.
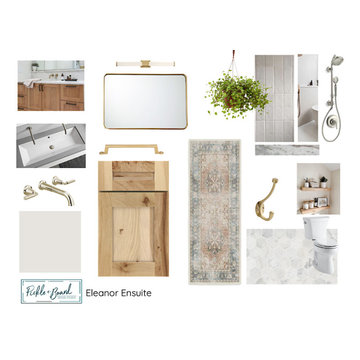
Inspiration for a mid-sized transitional master bathroom in Providence with shaker cabinets, light wood cabinets, white tile, ceramic tile, white walls, marble floors, a trough sink, engineered quartz benchtops, grey floor, a hinged shower door, white benchtops, an enclosed toilet, a double vanity, a built-in vanity and timber.
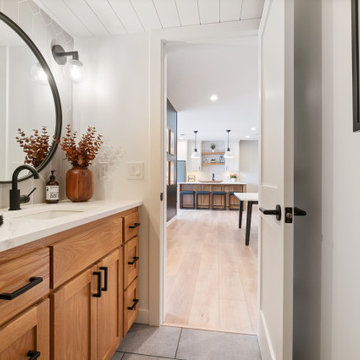
Inspired by sandy shorelines on the California coast, this beachy blonde vinyl floor brings just the right amount of variation to each room. With the Modin Collection, we have raised the bar on luxury vinyl plank. The result is a new standard in resilient flooring. Modin offers true embossed in register texture, a low sheen level, a rigid SPC core, an industry-leading wear layer, and so much more.
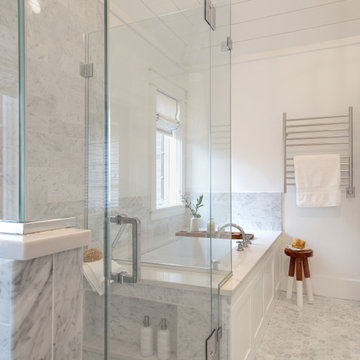
Our Lakewood clients came to Advance Design dreaming of a home spa with fresh, clean, elegant details. The design process was important, as our clients had found polished nickel sconces that set the tone for the design. Our designer moved the toilet to the other side of the existing layout to open up the space and let more light in. Once the layout was set and the 3D illustrations completed, our clients were sold.
The finished product is better than our clients ever imagined. They achieved a five-star master bath feel in the comfort of their own home. The fresh and clean vibe is evident in the master bath vanity, with Sea Salt Maple Cabinets from Medallion. These bright white cabinets are complemented by the Calacatta Quartz countertop with undermount sinks and stainless-steel Kohler faucets.
Hexagon Firenze Carrara Honed tile covers the floor, and shower floor adding stunning texture. A large glass shower is lined by 4 x 12” Firenze Carrara Polished tile that matches the flooring. The stainless-steel shower fixtures from Rohl are truly unique. Gold accents in the mirror and pendant light fixture contrast the bright white colors of the tub and walls. It wouldn’t be surprising to see this bathroom in a five-star hotel.
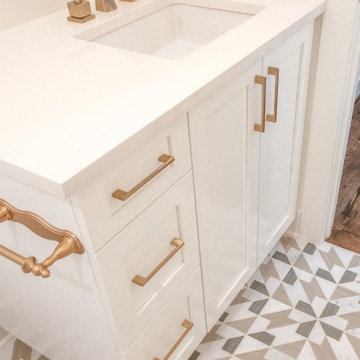
Another custom bathroom vanity.
This is an example of a mid-sized modern kids bathroom in Nashville with shaker cabinets, white cabinets, a one-piece toilet, white tile, ceramic tile, white walls, ceramic floors, an undermount sink, quartzite benchtops, multi-coloured floor, white benchtops, an enclosed toilet, a single vanity, a built-in vanity, timber and planked wall panelling.
This is an example of a mid-sized modern kids bathroom in Nashville with shaker cabinets, white cabinets, a one-piece toilet, white tile, ceramic tile, white walls, ceramic floors, an undermount sink, quartzite benchtops, multi-coloured floor, white benchtops, an enclosed toilet, a single vanity, a built-in vanity, timber and planked wall panelling.
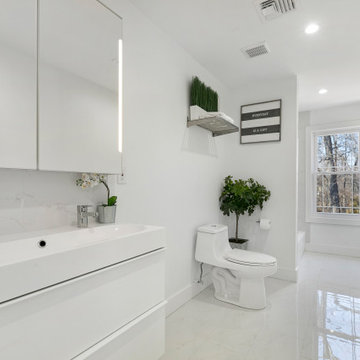
This is an example of a mid-sized modern kids bathroom in Newark with flat-panel cabinets, white cabinets, an alcove tub, a shower/bathtub combo, a one-piece toilet, white tile, ceramic tile, white walls, ceramic floors, a drop-in sink, granite benchtops, white floor, an open shower, a niche, a double vanity, a built-in vanity, timber, panelled walls and white benchtops.
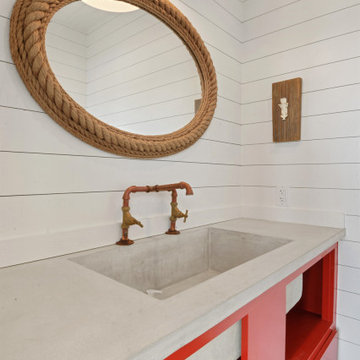
Inspiration for a small beach style 3/4 bathroom in New Orleans with open cabinets, red cabinets, a one-piece toilet, white walls, ceramic floors, a trough sink, concrete benchtops, grey benchtops, an enclosed toilet, a single vanity, a built-in vanity, timber and planked wall panelling.
Bathroom Design Ideas with a Built-in Vanity and Timber
4