Bathroom Design Ideas with a Built-in Vanity and Wallpaper
Refine by:
Budget
Sort by:Popular Today
161 - 180 of 3,095 photos
Item 1 of 3
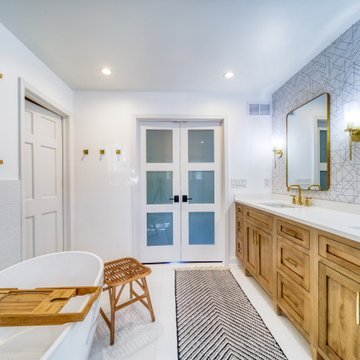
Design ideas for a mid-sized modern master bathroom in Chicago with recessed-panel cabinets, medium wood cabinets, a freestanding tub, a corner shower, a one-piece toilet, white tile, porcelain tile, white walls, porcelain floors, an undermount sink, quartzite benchtops, white floor, a hinged shower door, white benchtops, a niche, a double vanity, a built-in vanity and wallpaper.
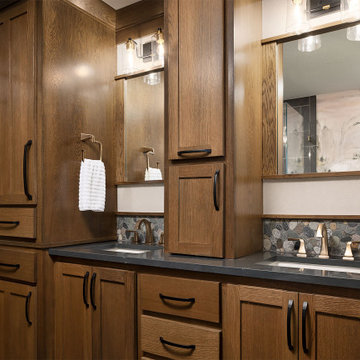
Inspiration for a mid-sized arts and crafts master bathroom in Oklahoma City with medium wood cabinets, a drop-in tub, a curbless shower, pebble tile floors, an undermount sink, a hinged shower door, grey benchtops, a shower seat, a built-in vanity, wallpaper, shaker cabinets, pebble tile, engineered quartz benchtops and a double vanity.
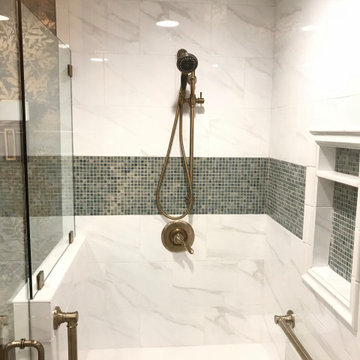
The East louisville Master Bath Remodel was in a patio home in the White Blossom Neighborhood. The hall bath was turned into a half bath and we converted the tub space into the master bath shower . This allowed for more floor space for aging in place as well as the opportunity for his and hers vanities.
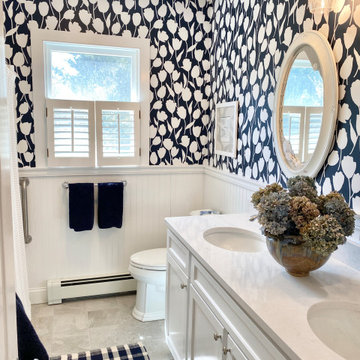
A classic full bathroom with flair on Cape Cod.
Design ideas for a mid-sized beach style bathroom in Boston with recessed-panel cabinets, white cabinets, a drop-in tub, a shower/bathtub combo, a two-piece toilet, multi-coloured tile, multi-coloured walls, cement tiles, an undermount sink, engineered quartz benchtops, grey floor, a shower curtain, white benchtops, a double vanity, a built-in vanity and wallpaper.
Design ideas for a mid-sized beach style bathroom in Boston with recessed-panel cabinets, white cabinets, a drop-in tub, a shower/bathtub combo, a two-piece toilet, multi-coloured tile, multi-coloured walls, cement tiles, an undermount sink, engineered quartz benchtops, grey floor, a shower curtain, white benchtops, a double vanity, a built-in vanity and wallpaper.
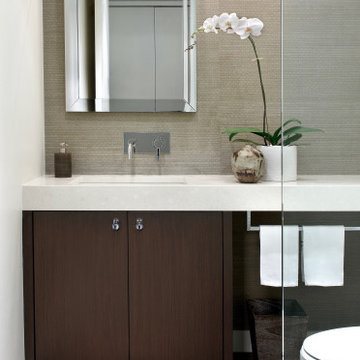
Photo of a small contemporary bathroom in Chicago with furniture-like cabinets, dark wood cabinets, white walls, limestone floors, an undermount sink, engineered quartz benchtops, brown floor, a hinged shower door, a single vanity, a built-in vanity, wallpaper and beige benchtops.
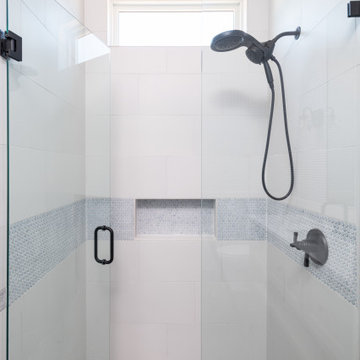
Design ideas for a mid-sized country kids bathroom in Dallas with shaker cabinets, grey cabinets, an alcove shower, multi-coloured tile, porcelain tile, multi-coloured walls, ceramic floors, an undermount sink, engineered quartz benchtops, blue floor, a hinged shower door, white benchtops, a single vanity, a built-in vanity and wallpaper.
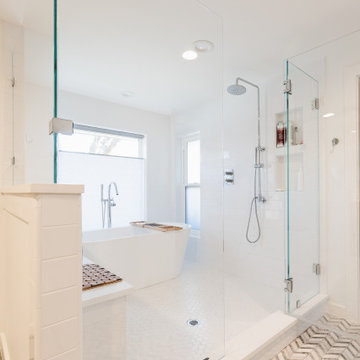
Photo of a mid-sized transitional master wet room bathroom in Dallas with shaker cabinets, grey cabinets, a freestanding tub, a two-piece toilet, white tile, porcelain tile, white walls, marble floors, an undermount sink, engineered quartz benchtops, white floor, a hinged shower door, white benchtops, a shower seat, a double vanity, a built-in vanity and wallpaper.
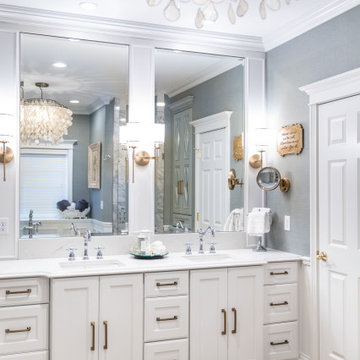
This is an example of a mid-sized traditional master bathroom in Columbus with recessed-panel cabinets, white cabinets, a freestanding tub, a corner shower, green walls, wood-look tile, an undermount sink, engineered quartz benchtops, brown floor, a hinged shower door, white benchtops, an enclosed toilet, a double vanity, a built-in vanity and wallpaper.
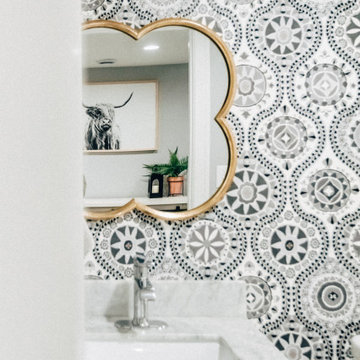
Basement Bathroom
This is an example of a small country 3/4 bathroom in Minneapolis with shaker cabinets, white cabinets, a two-piece toilet, white tile, subway tile, blue walls, marble floors, an undermount sink, marble benchtops, grey floor, a hinged shower door, grey benchtops, a single vanity, a built-in vanity and wallpaper.
This is an example of a small country 3/4 bathroom in Minneapolis with shaker cabinets, white cabinets, a two-piece toilet, white tile, subway tile, blue walls, marble floors, an undermount sink, marble benchtops, grey floor, a hinged shower door, grey benchtops, a single vanity, a built-in vanity and wallpaper.

Download our free ebook, Creating the Ideal Kitchen. DOWNLOAD NOW
This unit, located in a 4-flat owned by TKS Owners Jeff and Susan Klimala, was remodeled as their personal pied-à-terre, and doubles as an Airbnb property when they are not using it. Jeff and Susan were drawn to the location of the building, a vibrant Chicago neighborhood, 4 blocks from Wrigley Field, as well as to the vintage charm of the 1890’s building. The entire 2 bed, 2 bath unit was renovated and furnished, including the kitchen, with a specific Parisian vibe in mind.
Although the location and vintage charm were all there, the building was not in ideal shape -- the mechanicals -- from HVAC, to electrical, plumbing, to needed structural updates, peeling plaster, out of level floors, the list was long. Susan and Jeff drew on their expertise to update the issues behind the walls while also preserving much of the original charm that attracted them to the building in the first place -- heart pine floors, vintage mouldings, pocket doors and transoms.
Because this unit was going to be primarily used as an Airbnb, the Klimalas wanted to make it beautiful, maintain the character of the building, while also specifying materials that would last and wouldn’t break the budget. Susan enjoyed the hunt of specifying these items and still coming up with a cohesive creative space that feels a bit French in flavor.
Parisian style décor is all about casual elegance and an eclectic mix of old and new. Susan had fun sourcing some more personal pieces of artwork for the space, creating a dramatic black, white and moody green color scheme for the kitchen and highlighting the living room with pieces to showcase the vintage fireplace and pocket doors.
Photographer: @MargaretRajic
Photo stylist: @Brandidevers
Do you have a new home that has great bones but just doesn’t feel comfortable and you can’t quite figure out why? Contact us here to see how we can help!
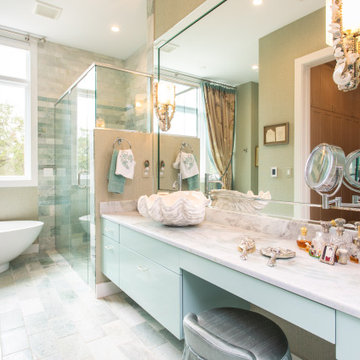
Photo of an expansive eclectic master bathroom in Other with flat-panel cabinets, blue cabinets, a freestanding tub, a corner shower, blue tile, glass tile, green walls, ceramic floors, a vessel sink, engineered quartz benchtops, blue floor, a hinged shower door, blue benchtops, a double vanity, a built-in vanity and wallpaper.
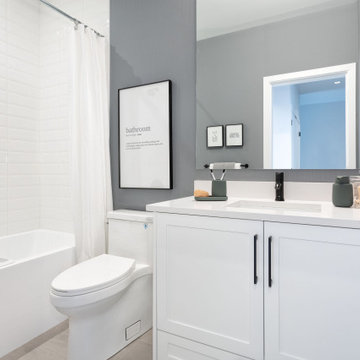
This is an example of a small scandinavian kids bathroom in Vancouver with flat-panel cabinets, white cabinets, an alcove tub, an alcove shower, a one-piece toilet, white tile, ceramic tile, blue walls, porcelain floors, an undermount sink, quartzite benchtops, beige floor, white benchtops, a single vanity, a built-in vanity and wallpaper.
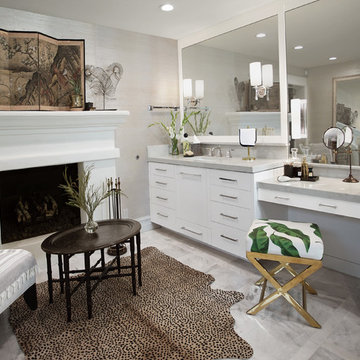
Heather Ryan, Interior Designer H.Ryan Studio - Scottsdale, AZ www.hryanstudio.com
Design ideas for a large transitional master bathroom in Phoenix with flat-panel cabinets, white cabinets, an undermount sink, grey floor, grey benchtops, a freestanding tub, wallpaper, a corner shower, marble floors, a hinged shower door, a double vanity, a built-in vanity, a bidet, beige walls, engineered quartz benchtops and coffered.
Design ideas for a large transitional master bathroom in Phoenix with flat-panel cabinets, white cabinets, an undermount sink, grey floor, grey benchtops, a freestanding tub, wallpaper, a corner shower, marble floors, a hinged shower door, a double vanity, a built-in vanity, a bidet, beige walls, engineered quartz benchtops and coffered.
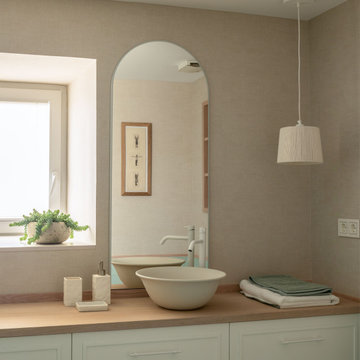
Large traditional 3/4 bathroom in Other with recessed-panel cabinets, beige cabinets, a curbless shower, a wall-mount toilet, green tile, beige walls, porcelain floors, a vessel sink, wood benchtops, beige floor, a hinged shower door, an enclosed toilet, a single vanity, a built-in vanity and wallpaper.
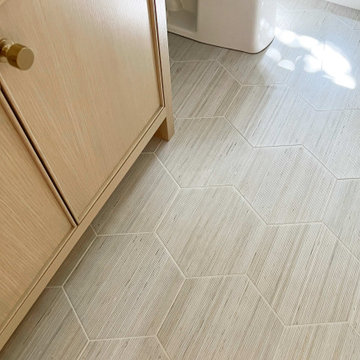
This elegant 3/4 bath masterfully combines subtle and classy finishes. Satin brass hardware, plumbing fixtures, sconce light fixture, and mirror frame inlay add a bit of sparkle to the muted colors of the white oak vanity and the pale green floor tiles. Shower tile from Ann Sacks, Cambria countertop and backsplash, Phillip Jeffries wallpaper and bulit-in, custom white oak niche and shelves.

A Zen and welcoming principal bathroom with double vanities, oversized shower tub combo, beautiful oversized porcelain floors, quartz countertops and a state of the art Toto toilet. This bathroom will melt all your cares away.
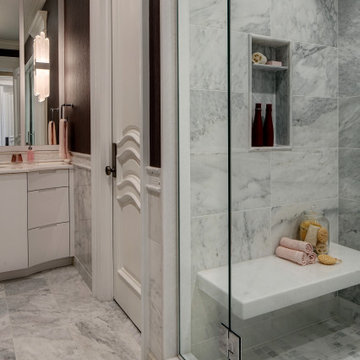
One of two bathrooms in the pool house - this one is the "Womens' Bath" with feminine touches, custom designed vanity/ mirror, and white marble tile.
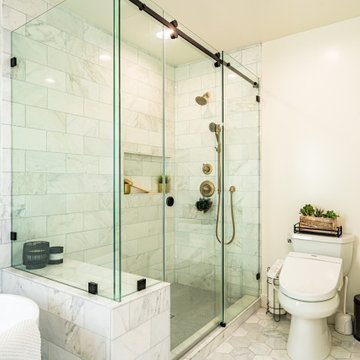
Transform your home with a new construction master bathroom remodel that embodies modern luxury. Two overhead square mirrors provide a spacious feel, reflecting light and making the room appear larger. Adding elegance, the wood cabinetry complements the white backsplash, and the gold and black fixtures create a sophisticated contrast. The hexagon flooring adds a unique touch and pairs perfectly with the white countertops. But the highlight of this remodel is the shower's niche and bench, alongside the freestanding bathtub ready for a relaxing soak.
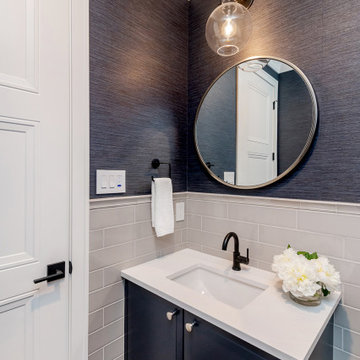
Design ideas for a small traditional 3/4 bathroom in Other with recessed-panel cabinets, dark wood cabinets, gray tile, ceramic tile, medium hardwood floors, an undermount sink, granite benchtops, white benchtops, a single vanity, a built-in vanity and wallpaper.
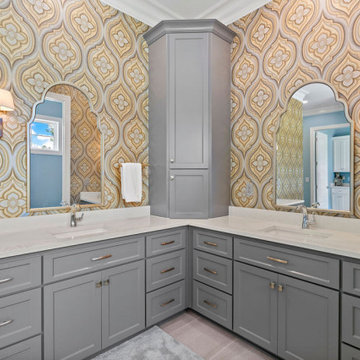
Master bathroom with colorful pattern wallpaper and stone floor tile.
Design ideas for a large beach style master bathroom in Raleigh with shaker cabinets, grey cabinets, an open shower, a two-piece toilet, multi-coloured tile, stone slab, multi-coloured walls, porcelain floors, an integrated sink, solid surface benchtops, beige floor, an open shower, white benchtops, a single vanity, wallpaper and a built-in vanity.
Design ideas for a large beach style master bathroom in Raleigh with shaker cabinets, grey cabinets, an open shower, a two-piece toilet, multi-coloured tile, stone slab, multi-coloured walls, porcelain floors, an integrated sink, solid surface benchtops, beige floor, an open shower, white benchtops, a single vanity, wallpaper and a built-in vanity.
Bathroom Design Ideas with a Built-in Vanity and Wallpaper
9