Bathroom Design Ideas with a Built-in Vanity and Wallpaper
Refine by:
Budget
Sort by:Popular Today
121 - 140 of 3,095 photos
Item 1 of 3
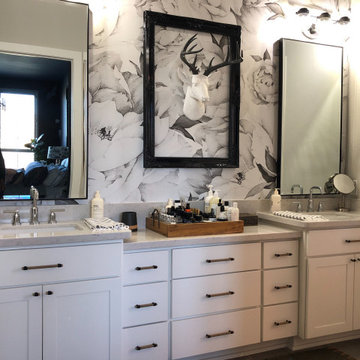
After:
Elevating master bath in new build from "builder beige" to WOW! A nice compromise of hard and soft.
Photo of a mid-sized transitional master bathroom in Houston with shaker cabinets, white cabinets, a drop-in tub, a corner shower, a two-piece toilet, white tile, porcelain tile, grey walls, ceramic floors, an undermount sink, engineered quartz benchtops, grey floor, a hinged shower door, grey benchtops, an enclosed toilet, a double vanity, a built-in vanity and wallpaper.
Photo of a mid-sized transitional master bathroom in Houston with shaker cabinets, white cabinets, a drop-in tub, a corner shower, a two-piece toilet, white tile, porcelain tile, grey walls, ceramic floors, an undermount sink, engineered quartz benchtops, grey floor, a hinged shower door, grey benchtops, an enclosed toilet, a double vanity, a built-in vanity and wallpaper.
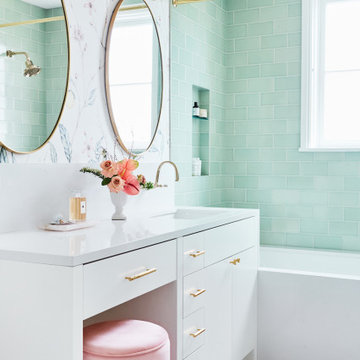
This is an example of a large transitional master wet room bathroom in San Francisco with flat-panel cabinets, white cabinets, an alcove tub, green tile, multi-coloured walls, marble floors, an undermount sink, white floor, a shower curtain, white benchtops, a niche, a single vanity, a built-in vanity, wallpaper and porcelain tile.
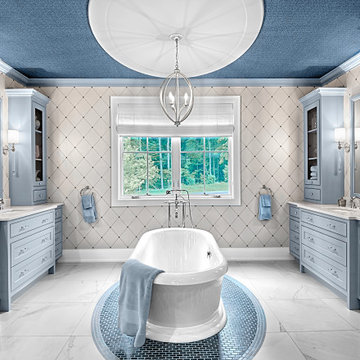
This is an example of a large country master bathroom in Grand Rapids with raised-panel cabinets, blue cabinets, a freestanding tub, multi-coloured walls, marble floors, an undermount sink, quartzite benchtops, white floor, white benchtops, a double vanity, a built-in vanity, wallpaper and wallpaper.
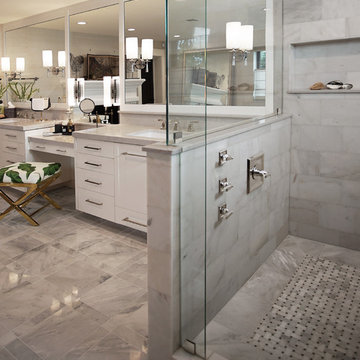
Heather Ryan, Interior Designer H.Ryan Studio - Scottsdale, AZ www.hryanstudio.com
Large transitional master bathroom in Phoenix with flat-panel cabinets, white cabinets, a freestanding tub, a corner shower, marble floors, an undermount sink, grey floor, a hinged shower door, grey benchtops, a double vanity, a built-in vanity, wallpaper, a bidet and beige walls.
Large transitional master bathroom in Phoenix with flat-panel cabinets, white cabinets, a freestanding tub, a corner shower, marble floors, an undermount sink, grey floor, a hinged shower door, grey benchtops, a double vanity, a built-in vanity, wallpaper, a bidet and beige walls.

This new construction project features a breathtaking shower with gorgeous wall tiles, a free-standing tub, and elegant gold fixtures that bring a sense of luxury to your home. The white marble flooring adds a touch of classic elegance, while the wood cabinetry in the vanity creates a warm, inviting feel. With modern design elements and high-quality construction, this bathroom remodel is the perfect way to showcase your sense of style and enjoy a relaxing, spa-like experience every day.

Midcentury Modern inspired new build home. Color, texture, pattern, interesting roof lines, wood, light!
Design ideas for a mid-sized midcentury kids bathroom in Detroit with flat-panel cabinets, dark wood cabinets, an alcove shower, a one-piece toilet, white tile, ceramic tile, white walls, ceramic floors, an undermount sink, quartzite benchtops, white floor, a hinged shower door, white benchtops, a double vanity, a built-in vanity and wallpaper.
Design ideas for a mid-sized midcentury kids bathroom in Detroit with flat-panel cabinets, dark wood cabinets, an alcove shower, a one-piece toilet, white tile, ceramic tile, white walls, ceramic floors, an undermount sink, quartzite benchtops, white floor, a hinged shower door, white benchtops, a double vanity, a built-in vanity and wallpaper.

In this project, navy blue painted cabinetry helped to create a modern farmhouse-inspired hall kids bathroom. First, we designed a single vanity, painted with Navy Blue to allow the color to shine in this small bathroom.
Next on the opposing walls, we painted a light gray to add subtle interest between the trim and walls.
We additionally crafted a complimenting linen closet space with custom cut-outs and a wallpapered back. The finishing touch is the custom hand painted flooring, which mimics a modern black and white tile, which adds a clean, modern farmhouse touch to the room.
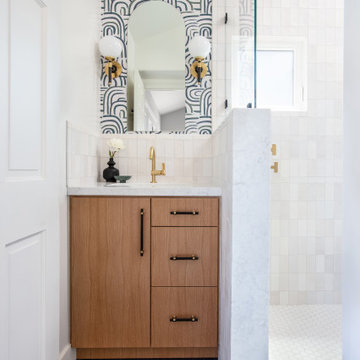
Modern bathroom in San Diego with light wood cabinets, an open shower, a one-piece toilet, white tile, porcelain tile, white walls, porcelain floors, an undermount sink, engineered quartz benchtops, blue floor, an open shower, a niche, a single vanity, a built-in vanity, vaulted and wallpaper.

Inspiration for a mid-sized modern master bathroom in Chicago with recessed-panel cabinets, medium wood cabinets, a freestanding tub, a corner shower, a one-piece toilet, white tile, porcelain tile, white walls, porcelain floors, an undermount sink, quartzite benchtops, white floor, a hinged shower door, white benchtops, a niche, a double vanity, a built-in vanity and wallpaper.
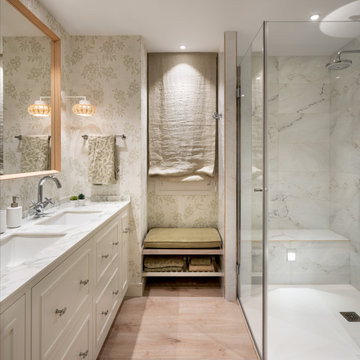
Reforma integral Sube Interiorismo www.subeinteriorismo.com
Biderbost Photo
Mid-sized transitional 3/4 bathroom in Other with beaded inset cabinets, white cabinets, a curbless shower, a wall-mount toilet, white tile, ceramic tile, green walls, laminate floors, an undermount sink, engineered quartz benchtops, brown floor, a hinged shower door, white benchtops, an enclosed toilet, a single vanity, a built-in vanity and wallpaper.
Mid-sized transitional 3/4 bathroom in Other with beaded inset cabinets, white cabinets, a curbless shower, a wall-mount toilet, white tile, ceramic tile, green walls, laminate floors, an undermount sink, engineered quartz benchtops, brown floor, a hinged shower door, white benchtops, an enclosed toilet, a single vanity, a built-in vanity and wallpaper.
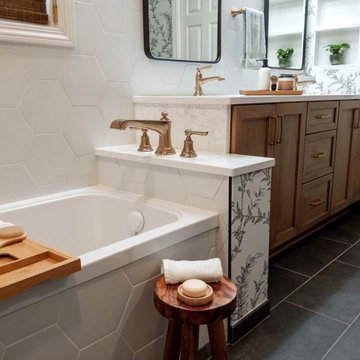
To make the most of this bathroom space, the tub, shower and water closet needed to be moved. To increase the natural light and give the space a better feel, the existing window needed to be enlarged. The story board started with an Alder wood cabinet door styled simply with a minimal applied molding and finished in a medium stain.
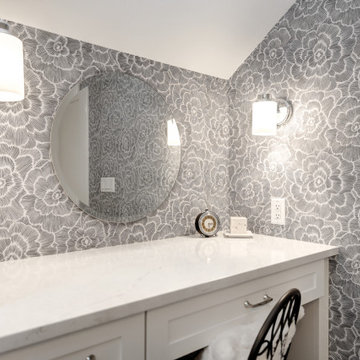
Full gut primary suite remodel in SW Portland, OR. The primary suite included relocating plumbing, removing walls to open the bath to have more space, all new custom cabinets, and a custom vanity desk, quartz countertops, new flooring throughout, new lighting, and plumbing fixtures.
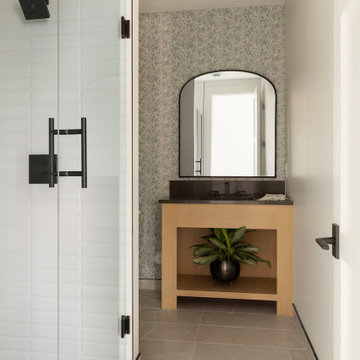
Photo of a transitional bathroom in Minneapolis with white tile, marble, with a sauna, engineered quartz benchtops, grey floor, a hinged shower door, black benchtops, a single vanity, a built-in vanity and wallpaper.
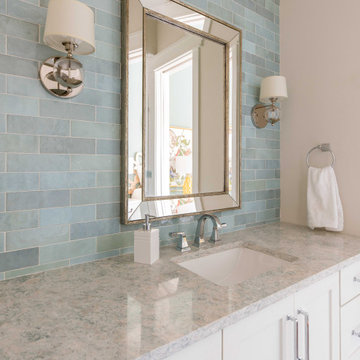
Teenage girl bathroom with light blue tile and beveled mirror
Photographer: Costa Christ Media
Design ideas for a mid-sized transitional bathroom in Dallas with shaker cabinets, white cabinets, a two-piece toilet, blue tile, ceramic tile, white walls, ceramic floors, an undermount sink, granite benchtops, grey floor, multi-coloured benchtops, a single vanity, a built-in vanity and wallpaper.
Design ideas for a mid-sized transitional bathroom in Dallas with shaker cabinets, white cabinets, a two-piece toilet, blue tile, ceramic tile, white walls, ceramic floors, an undermount sink, granite benchtops, grey floor, multi-coloured benchtops, a single vanity, a built-in vanity and wallpaper.
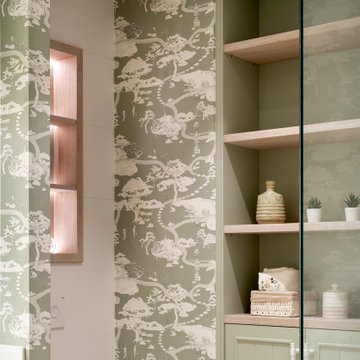
Design ideas for a large transitional 3/4 bathroom in Other with beaded inset cabinets, white cabinets, a curbless shower, a wall-mount toilet, white tile, ceramic tile, green walls, laminate floors, an undermount sink, engineered quartz benchtops, beige floor, a hinged shower door, white benchtops, a niche, a single vanity, a built-in vanity and wallpaper.
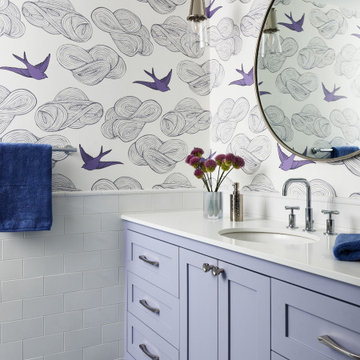
Design ideas for a mid-sized transitional 3/4 bathroom in Boston with purple cabinets, multi-coloured walls, purple floor, white benchtops, a single vanity, a built-in vanity and wallpaper.

This modern primary bath is a study in texture and contrast. The textured porcelain walls behind the vanity and freestanding tub add interest and contrast with the window wall's dark charcoal cork wallpaper. Large format limestone floors contrast beautifully against the light wood vanity. The porcelain countertop waterfalls over the vanity front to add a touch of modern drama and the geometric light fixtures add a visual punch. The 70" tall, angled frame mirrors add height and draw the eye up to the 10' ceiling. The textural tile is repeated again in the horizontal shower niche to tie all areas of the bathroom together. The shower features dual shower heads and a rain shower, along with body sprays to ease tired muscles. The modern angled soaking tub and bidet toilet round of the luxury features in this showstopping primary bath.
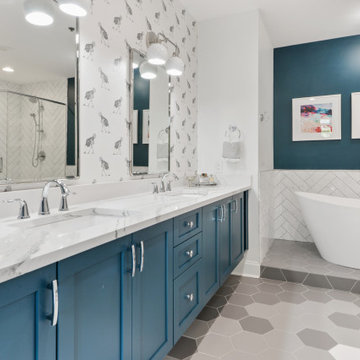
Design ideas for a large transitional master bathroom in Atlanta with shaker cabinets, turquoise cabinets, a freestanding tub, white tile, porcelain tile, porcelain floors, engineered quartz benchtops, multi-coloured floor, white benchtops, a double vanity, a built-in vanity and wallpaper.
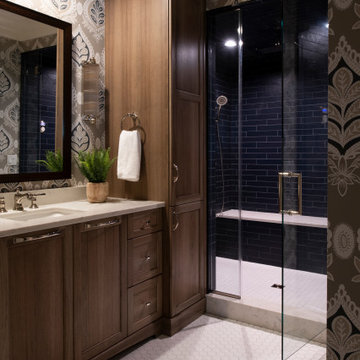
Builder: Michels Homes
Interior Design: Talla Skogmo Interior Design
Cabinetry Design: Megan at Michels Homes
Photography: Scott Amundson Photography
Large beach style 3/4 bathroom in Minneapolis with recessed-panel cabinets, dark wood cabinets, an alcove shower, a one-piece toilet, ceramic tile, blue walls, ceramic floors, an undermount sink, marble benchtops, white floor, a hinged shower door, white benchtops, a single vanity, a built-in vanity and wallpaper.
Large beach style 3/4 bathroom in Minneapolis with recessed-panel cabinets, dark wood cabinets, an alcove shower, a one-piece toilet, ceramic tile, blue walls, ceramic floors, an undermount sink, marble benchtops, white floor, a hinged shower door, white benchtops, a single vanity, a built-in vanity and wallpaper.
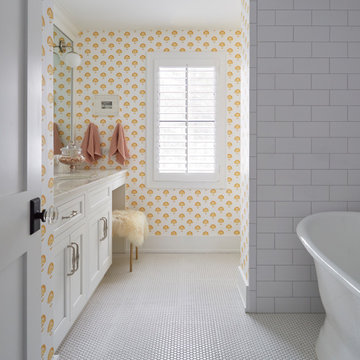
Design ideas for a mid-sized country kids bathroom in Chicago with recessed-panel cabinets, white cabinets, a freestanding tub, an open shower, a two-piece toilet, white tile, ceramic tile, yellow walls, mosaic tile floors, an undermount sink, engineered quartz benchtops, white floor, white benchtops, a niche, a single vanity, a built-in vanity and wallpaper.
Bathroom Design Ideas with a Built-in Vanity and Wallpaper
7