Bathroom Design Ideas with a Claw-foot Tub and a Corner Shower
Refine by:
Budget
Sort by:Popular Today
141 - 160 of 3,244 photos
Item 1 of 3
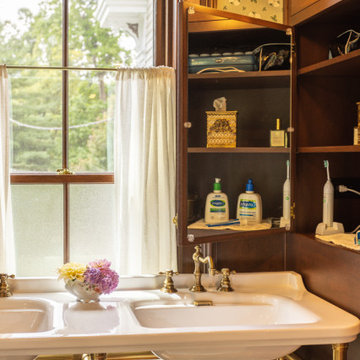
Photo of a large traditional master bathroom in Cincinnati with furniture-like cabinets, brown cabinets, a claw-foot tub, a corner shower, a one-piece toilet, dark hardwood floors, a pedestal sink, granite benchtops, brown floor, a hinged shower door, white benchtops, an enclosed toilet, a double vanity, a freestanding vanity and decorative wall panelling.
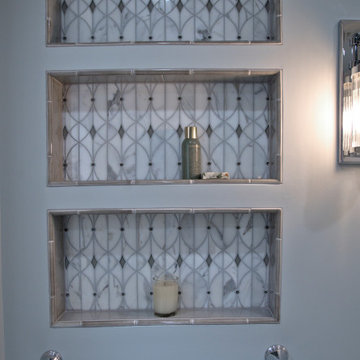
Located within a circa 1900 Victorian home in the historic Capitol Hill neighborhood of Washington DC, this elegantly renovated bathroom offers a soothing respite for guests. Features include a furniture style vanity, coordinating medicine cabinet from Rejuvenation, a custom corner shower with diamond patterned tiles, and a clawfoot tub situated under niches clad in waterjet marble and glass mosaics.
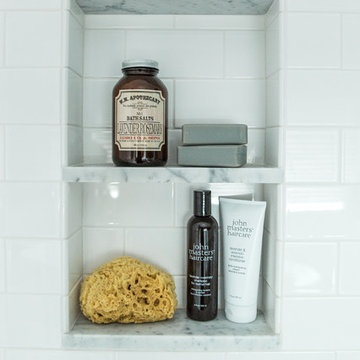
photo | Sarah Jayne Photography
Mid-sized eclectic master bathroom in Boston with shaker cabinets, white cabinets, a claw-foot tub, a corner shower, a two-piece toilet, white tile, grey walls, marble floors and an undermount sink.
Mid-sized eclectic master bathroom in Boston with shaker cabinets, white cabinets, a claw-foot tub, a corner shower, a two-piece toilet, white tile, grey walls, marble floors and an undermount sink.
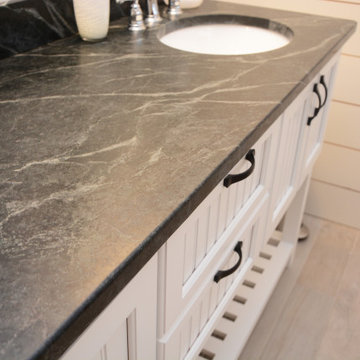
This master bath features Soapstone countertops.
Inspiration for a large contemporary master bathroom in Baltimore with recessed-panel cabinets, white cabinets, a claw-foot tub, a corner shower, an undermount sink, soapstone benchtops, a hinged shower door, black benchtops, a double vanity and a freestanding vanity.
Inspiration for a large contemporary master bathroom in Baltimore with recessed-panel cabinets, white cabinets, a claw-foot tub, a corner shower, an undermount sink, soapstone benchtops, a hinged shower door, black benchtops, a double vanity and a freestanding vanity.
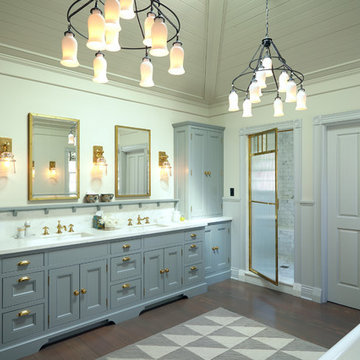
Large traditional master bathroom in Los Angeles with beaded inset cabinets, grey cabinets, vinyl floors, a claw-foot tub, a corner shower, beige walls, an undermount sink and solid surface benchtops.
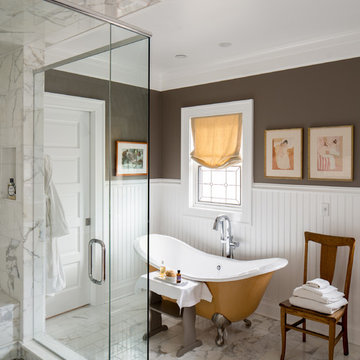
Traditional master bathroom in Denver with a claw-foot tub, a corner shower, brown walls, grey floor and a hinged shower door.
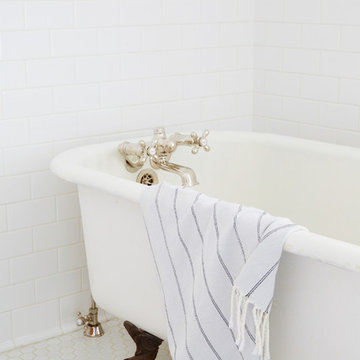
Large transitional master bathroom in New York with furniture-like cabinets, white cabinets, a claw-foot tub, a corner shower, a two-piece toilet, white tile, ceramic tile, white walls, ceramic floors, a vessel sink, marble benchtops, white floor, a sliding shower screen and white benchtops.
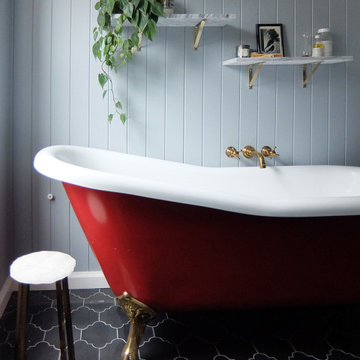
This is an example of a mid-sized transitional master bathroom in New York with grey cabinets, a claw-foot tub, a corner shower, a two-piece toilet, gray tile, grey walls, ceramic floors, an undermount sink, marble benchtops, black floor, a hinged shower door, grey benchtops, a double vanity, a freestanding vanity and planked wall panelling.
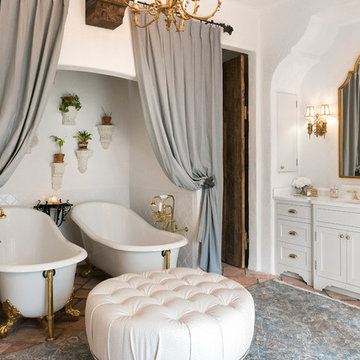
This is an example of a mid-sized mediterranean master bathroom in Jacksonville with shaker cabinets, white cabinets, a claw-foot tub, a corner shower, white tile, porcelain tile, terra-cotta floors, a drop-in sink, marble benchtops and white walls.
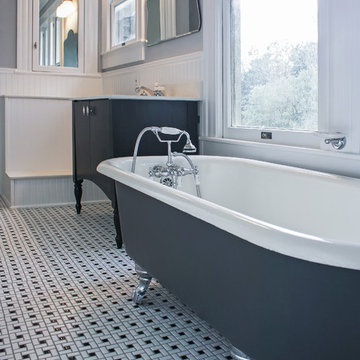
This is an example of a mid-sized traditional 3/4 bathroom in Houston with furniture-like cabinets, black cabinets, a claw-foot tub, a corner shower, a two-piece toilet, white tile, subway tile, grey walls, ceramic floors, an undermount sink, solid surface benchtops, multi-coloured floor and a hinged shower door.
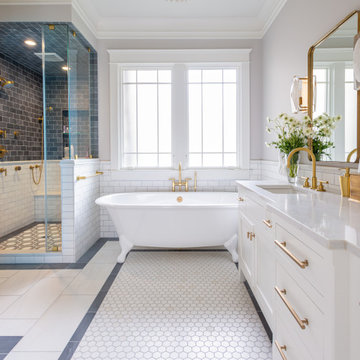
Design ideas for a transitional master bathroom in Nashville with shaker cabinets, white cabinets, a claw-foot tub, a corner shower, gray tile, white tile, subway tile, grey walls, mosaic tile floors, an undermount sink, white floor and white benchtops.
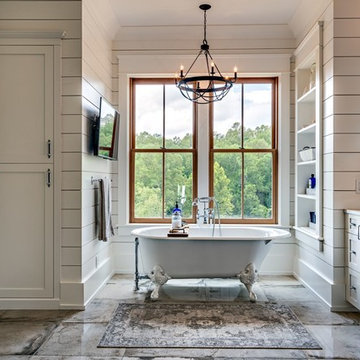
Photo of a large country master bathroom in Nashville with shaker cabinets, grey cabinets, a claw-foot tub, white walls, grey floor, white benchtops, a corner shower, concrete floors, an undermount sink and a hinged shower door.
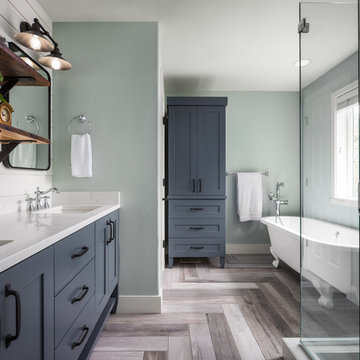
Interior Design by Adapt Design
Inspiration for a mid-sized country master bathroom in Portland with shaker cabinets, grey cabinets, a claw-foot tub, a corner shower, an undermount sink, engineered quartz benchtops, grey floor, a hinged shower door and green walls.
Inspiration for a mid-sized country master bathroom in Portland with shaker cabinets, grey cabinets, a claw-foot tub, a corner shower, an undermount sink, engineered quartz benchtops, grey floor, a hinged shower door and green walls.
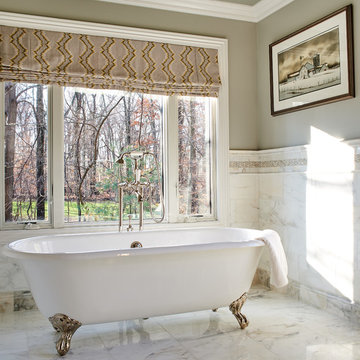
Photographer: Victor Wahby
Photo of a large traditional master bathroom in New York with recessed-panel cabinets, green cabinets, a claw-foot tub, a corner shower, a two-piece toilet, white tile, grey walls, marble floors, an undermount sink, marble benchtops and marble.
Photo of a large traditional master bathroom in New York with recessed-panel cabinets, green cabinets, a claw-foot tub, a corner shower, a two-piece toilet, white tile, grey walls, marble floors, an undermount sink, marble benchtops and marble.
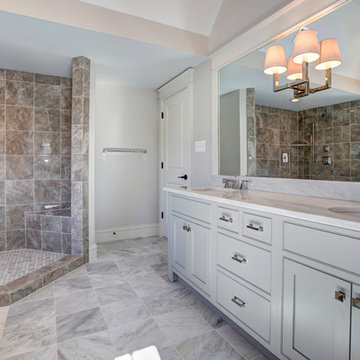
Master Bathroom;
Photo Credit: Home Visit Photography
Photo of a mid-sized arts and crafts master bathroom in DC Metro with an undermount sink, beaded inset cabinets, grey cabinets, quartzite benchtops, a claw-foot tub, a corner shower, a two-piece toilet, gray tile, glass tile, grey walls and medium hardwood floors.
Photo of a mid-sized arts and crafts master bathroom in DC Metro with an undermount sink, beaded inset cabinets, grey cabinets, quartzite benchtops, a claw-foot tub, a corner shower, a two-piece toilet, gray tile, glass tile, grey walls and medium hardwood floors.
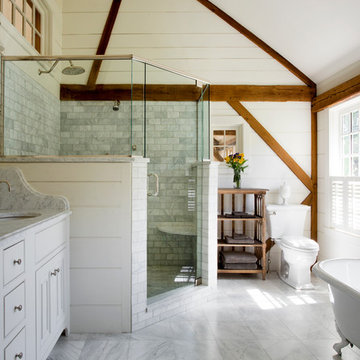
The beautiful, old barn on this Topsfield estate was at risk of being demolished. Before approaching Mathew Cummings, the homeowner had met with several architects about the structure, and they had all told her that it needed to be torn down. Thankfully, for the sake of the barn and the owner, Cummings Architects has a long and distinguished history of preserving some of the oldest timber framed homes and barns in the U.S.
Once the homeowner realized that the barn was not only salvageable, but could be transformed into a new living space that was as utilitarian as it was stunning, the design ideas began flowing fast. In the end, the design came together in a way that met all the family’s needs with all the warmth and style you’d expect in such a venerable, old building.
On the ground level of this 200-year old structure, a garage offers ample room for three cars, including one loaded up with kids and groceries. Just off the garage is the mudroom – a large but quaint space with an exposed wood ceiling, custom-built seat with period detailing, and a powder room. The vanity in the powder room features a vanity that was built using salvaged wood and reclaimed bluestone sourced right on the property.
Original, exposed timbers frame an expansive, two-story family room that leads, through classic French doors, to a new deck adjacent to the large, open backyard. On the second floor, salvaged barn doors lead to the master suite which features a bright bedroom and bath as well as a custom walk-in closet with his and hers areas separated by a black walnut island. In the master bath, hand-beaded boards surround a claw-foot tub, the perfect place to relax after a long day.
In addition, the newly restored and renovated barn features a mid-level exercise studio and a children’s playroom that connects to the main house.
From a derelict relic that was slated for demolition to a warmly inviting and beautifully utilitarian living space, this barn has undergone an almost magical transformation to become a beautiful addition and asset to this stately home.

Small eclectic master bathroom in Atlanta with flat-panel cabinets, medium wood cabinets, a claw-foot tub, a corner shower, a one-piece toilet, white tile, ceramic tile, white walls, ceramic floors, an undermount sink, marble benchtops, white floor, a hinged shower door, white benchtops, a single vanity and a built-in vanity.

Master bathroom featuring claw-foot tub, modern glass shower, his and her vanities, beverage cooler, his and her walk-in closets, and private bathroom.
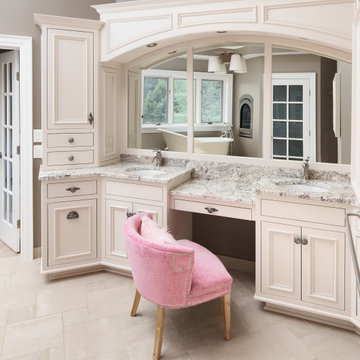
This is an example of a large traditional master bathroom in Other with beaded inset cabinets, beige cabinets, a claw-foot tub, a corner shower, a one-piece toilet, beige tile, porcelain tile, brown walls, porcelain floors, an undermount sink, granite benchtops, beige floor, a hinged shower door, beige benchtops, an enclosed toilet, a double vanity, a built-in vanity and vaulted.
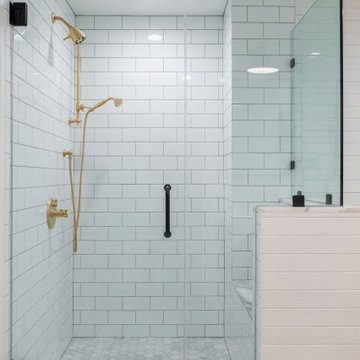
Guest bathroom remodel. Sandblasted wood doors with original antique door hardware. Glass Shower with white subway tile and gray grout. Black shower door hardware. Antique brass faucets. Marble hex tile floor. Painted gray cabinets. Painted white walls and ceilings. Original vintage clawfoot tub. Lakefront 1920's cabin on Lake Tahoe.
Bathroom Design Ideas with a Claw-foot Tub and a Corner Shower
8