Bathroom Design Ideas with a Claw-foot Tub and an Open Shower
Refine by:
Budget
Sort by:Popular Today
81 - 100 of 1,705 photos
Item 1 of 3
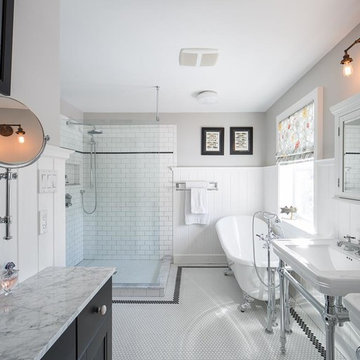
Mid-sized traditional master bathroom in Toronto with a pedestal sink, recessed-panel cabinets, black cabinets, marble benchtops, a claw-foot tub, an open shower, white tile, ceramic tile, grey walls and ceramic floors.
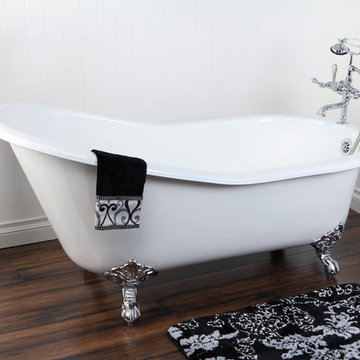
Photographed by Raul de Paz
Inspiration for a traditional bathroom in Los Angeles with a claw-foot tub and an open shower.
Inspiration for a traditional bathroom in Los Angeles with a claw-foot tub and an open shower.
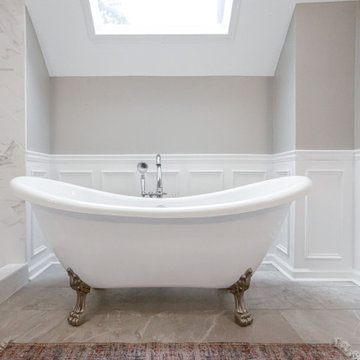
This master bath looks like a totally different space
Mid-sized transitional master bathroom in Atlanta with shaker cabinets, white cabinets, a claw-foot tub, an open shower, a one-piece toilet, gray tile, porcelain tile, grey walls, porcelain floors, an undermount sink, engineered quartz benchtops, grey floor, an open shower, grey benchtops, a shower seat, a double vanity, a built-in vanity, vaulted and decorative wall panelling.
Mid-sized transitional master bathroom in Atlanta with shaker cabinets, white cabinets, a claw-foot tub, an open shower, a one-piece toilet, gray tile, porcelain tile, grey walls, porcelain floors, an undermount sink, engineered quartz benchtops, grey floor, an open shower, grey benchtops, a shower seat, a double vanity, a built-in vanity, vaulted and decorative wall panelling.
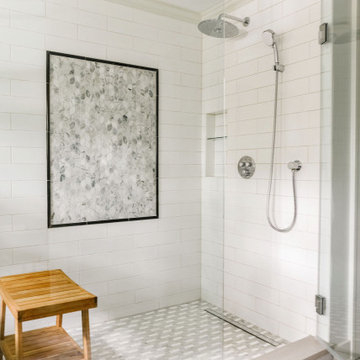
Removing the tired, old angled shower in the middle of the room allowed us to open up the space. We added a toilet room, Double Vanity sinks and straightened the free standing tub.
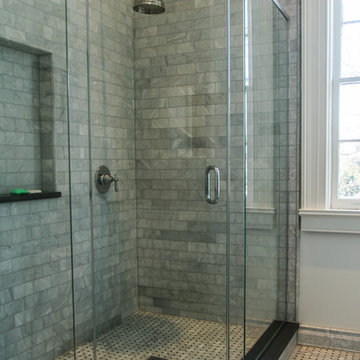
Michael Geissinger photographer. www.mikegphotos.com
Small traditional bathroom in DC Metro with an undermount sink, beaded inset cabinets, white cabinets, marble benchtops, a claw-foot tub, an open shower, a two-piece toilet, green tile, stone tile, white walls and marble floors.
Small traditional bathroom in DC Metro with an undermount sink, beaded inset cabinets, white cabinets, marble benchtops, a claw-foot tub, an open shower, a two-piece toilet, green tile, stone tile, white walls and marble floors.
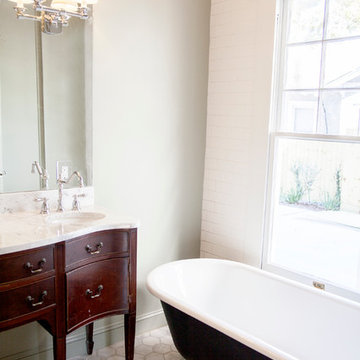
Jess Matos Photos
Mid-sized traditional master bathroom in Houston with an undermount sink, furniture-like cabinets, medium wood cabinets, marble benchtops, a claw-foot tub, an open shower, gray tile, stone tile, grey walls and marble floors.
Mid-sized traditional master bathroom in Houston with an undermount sink, furniture-like cabinets, medium wood cabinets, marble benchtops, a claw-foot tub, an open shower, gray tile, stone tile, grey walls and marble floors.
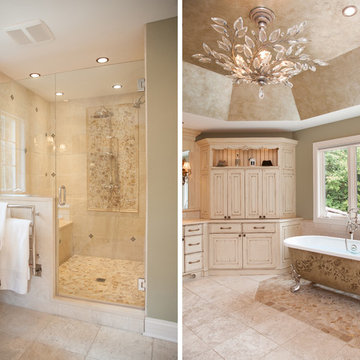
Miller + Miller Real Estate |
This Naperville luxury home for sale features an elegant en suite master bathroom with claw foot tub, glass shower for two including bench and upscale Lefroy-Brooks fixtures. Heated bathroom stone floor and towel rack. Two finished walk-in closets including a “mini” office and all new closet cabinetry. High-end master bathroom en suite finishes include unique lighting fixtures from Fine Art Lamps, claw-foot tub and European classic plumbing fixtures by Lefroy Brooks.
Photographed by MILLER+MILLER Architectural Photography
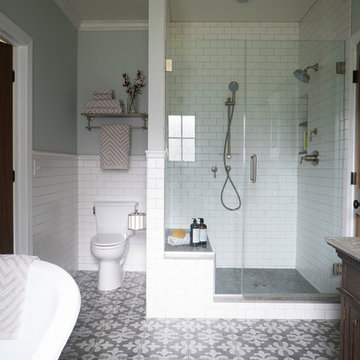
Mid-sized country master bathroom in St Louis with furniture-like cabinets, dark wood cabinets, a claw-foot tub, an open shower, a two-piece toilet, white tile, subway tile, grey walls, porcelain floors, an undermount sink, soapstone benchtops, multi-coloured floor and a hinged shower door.
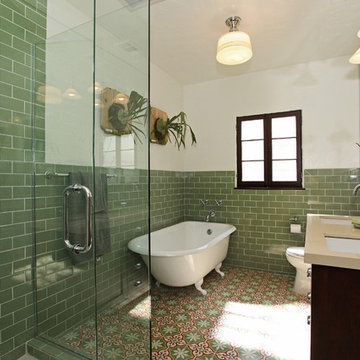
Our client Alexandra Becket got her start as a textile designer and has had her wall hangings, paintings and home accessories shown at galleries around her LA hometown. In 2010 she and her husband, Greg Steinberg launched ModOp Design, a home renovation company.
A recent project is near and dear to them—their own home in the the Beverly Grove area of LA. It’s near and dear to us at Granada Tile, too—they covered a bathroom floor in cement tile in our Echo Collection’s Sofia pattern.
Design by Alexandra Becket/ Photo Courtesy Granada Tile / Tiles by Granada Tile
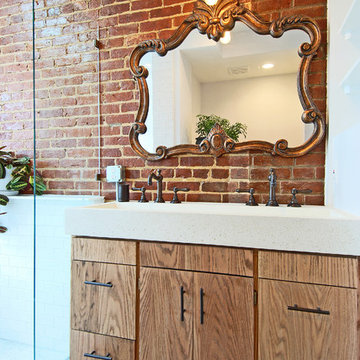
Photos by Chris Beecroft
Design ideas for a mid-sized transitional master bathroom in DC Metro with flat-panel cabinets, medium wood cabinets, a claw-foot tub, an open shower, grey walls, slate floors, a trough sink, black floor and an open shower.
Design ideas for a mid-sized transitional master bathroom in DC Metro with flat-panel cabinets, medium wood cabinets, a claw-foot tub, an open shower, grey walls, slate floors, a trough sink, black floor and an open shower.
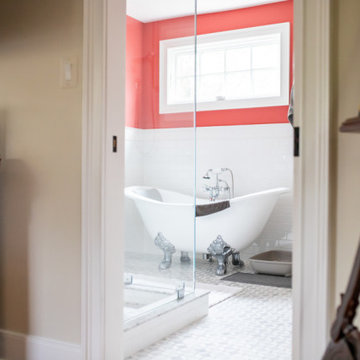
Inspiration for a mid-sized scandinavian bathroom in DC Metro with a claw-foot tub, white tile, an open shower, ceramic tile, ceramic floors, white floor, a hinged shower door and a shower seat.
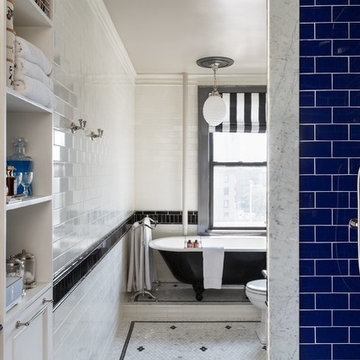
Inspiration for a traditional bathroom in New York with a claw-foot tub, an open shower, black tile, blue tile, white tile, subway tile, white walls, mosaic tile floors, white floor and an open shower.
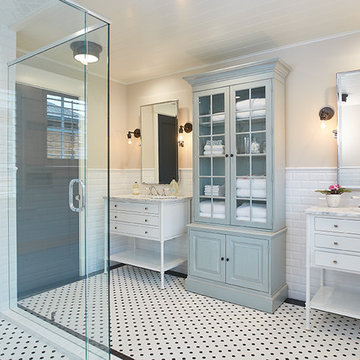
The best of the past and present meet in this distinguished design. Custom craftsmanship and distinctive detailing give this lakefront residence its vintage flavor while an open and light-filled floor plan clearly mark it as contemporary. With its interesting shingled roof lines, abundant windows with decorative brackets and welcoming porch, the exterior takes in surrounding views while the interior meets and exceeds contemporary expectations of ease and comfort. The main level features almost 3,000 square feet of open living, from the charming entry with multiple window seats and built-in benches to the central 15 by 22-foot kitchen, 22 by 18-foot living room with fireplace and adjacent dining and a relaxing, almost 300-square-foot screened-in porch. Nearby is a private sitting room and a 14 by 15-foot master bedroom with built-ins and a spa-style double-sink bath with a beautiful barrel-vaulted ceiling. The main level also includes a work room and first floor laundry, while the 2,165-square-foot second level includes three bedroom suites, a loft and a separate 966-square-foot guest quarters with private living area, kitchen and bedroom. Rounding out the offerings is the 1,960-square-foot lower level, where you can rest and recuperate in the sauna after a workout in your nearby exercise room. Also featured is a 21 by 18-family room, a 14 by 17-square-foot home theater, and an 11 by 12-foot guest bedroom suite.
Photography: Ashley Avila Photography & Fulview Builder: J. Peterson Homes Interior Design: Vision Interiors by Visbeen
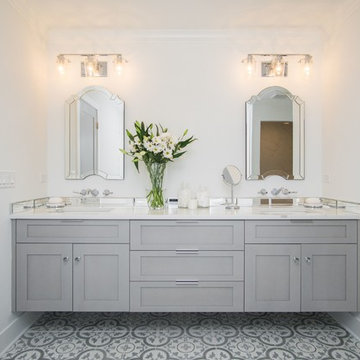
Paula Boyle
Large country master bathroom in Chicago with shaker cabinets, grey cabinets, a claw-foot tub, an open shower, a two-piece toilet, mirror tile, white walls, cement tiles, an undermount sink, engineered quartz benchtops and an open shower.
Large country master bathroom in Chicago with shaker cabinets, grey cabinets, a claw-foot tub, an open shower, a two-piece toilet, mirror tile, white walls, cement tiles, an undermount sink, engineered quartz benchtops and an open shower.
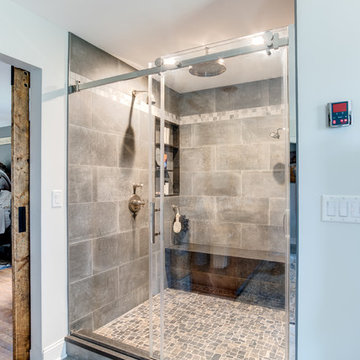
Large walk in shower like an outdoor shower in a river with the honed pebble floor. The entry to the shower follows the same theme as the main entry using a barn style door.
Choice of water controls by Rohl let the user switch from Rainhead to wall or hand held.
Chris Veith
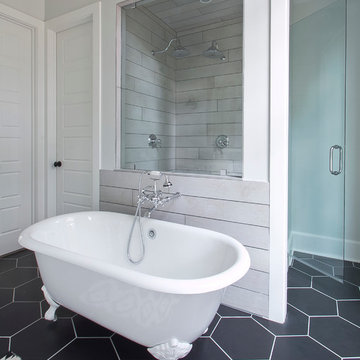
Photo of a mid-sized country master bathroom in Atlanta with shaker cabinets, white cabinets, a claw-foot tub, an open shower, a one-piece toilet, black tile, ceramic tile, ceramic floors, an undermount sink and granite benchtops.
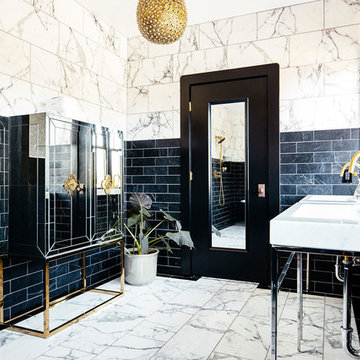
Design ideas for an expansive contemporary master bathroom in San Francisco with a claw-foot tub, an open shower, a one-piece toilet, black and white tile, stone tile, marble floors, a console sink and an open shower.
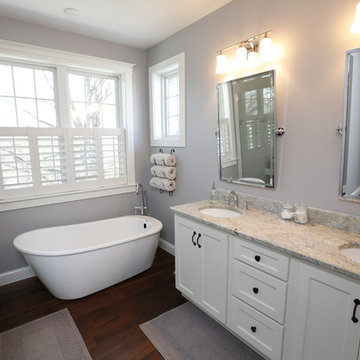
Classic french doors painted dark charcoal accentuate the crisp lines of the welcoming entry to the master bath.
Photo of a mid-sized arts and crafts master bathroom in Cedar Rapids with shaker cabinets, white cabinets, a claw-foot tub, an open shower, a one-piece toilet, white tile, subway tile, blue walls, dark hardwood floors, an undermount sink and granite benchtops.
Photo of a mid-sized arts and crafts master bathroom in Cedar Rapids with shaker cabinets, white cabinets, a claw-foot tub, an open shower, a one-piece toilet, white tile, subway tile, blue walls, dark hardwood floors, an undermount sink and granite benchtops.
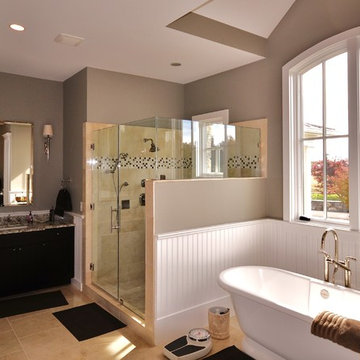
Inspiration for an expansive country master bathroom in DC Metro with an undermount sink, beaded inset cabinets, dark wood cabinets, granite benchtops, a claw-foot tub, an open shower, beige tile, porcelain tile, grey walls, travertine floors and beige floor.
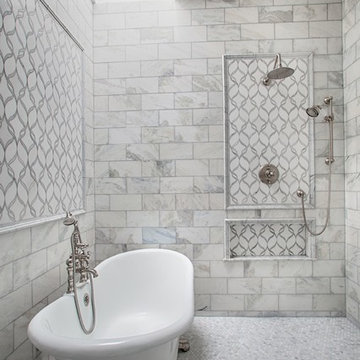
Iris Bachman Photography
Design ideas for a mid-sized transitional master bathroom in New York with recessed-panel cabinets, grey cabinets, an open shower, a two-piece toilet, white tile, beige walls, an undermount sink, white floor, an open shower, marble, marble floors and a claw-foot tub.
Design ideas for a mid-sized transitional master bathroom in New York with recessed-panel cabinets, grey cabinets, an open shower, a two-piece toilet, white tile, beige walls, an undermount sink, white floor, an open shower, marble, marble floors and a claw-foot tub.
Bathroom Design Ideas with a Claw-foot Tub and an Open Shower
5