Bathroom Design Ideas with a Claw-foot Tub and an Open Shower
Refine by:
Budget
Sort by:Popular Today
141 - 160 of 1,705 photos
Item 1 of 3
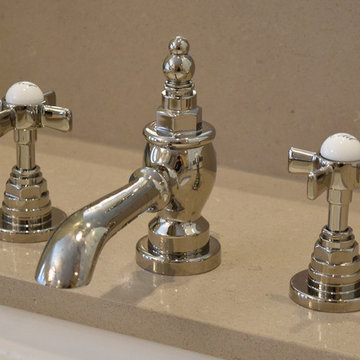
Kristen B
Design ideas for a large transitional master bathroom in Houston with recessed-panel cabinets, white cabinets, a claw-foot tub, an open shower, a one-piece toilet, beige tile, brown tile, porcelain tile, beige walls, an undermount sink, solid surface benchtops and medium hardwood floors.
Design ideas for a large transitional master bathroom in Houston with recessed-panel cabinets, white cabinets, a claw-foot tub, an open shower, a one-piece toilet, beige tile, brown tile, porcelain tile, beige walls, an undermount sink, solid surface benchtops and medium hardwood floors.
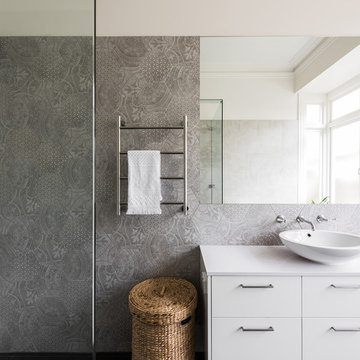
May Photography
Mid-sized contemporary master bathroom in Melbourne with flat-panel cabinets, white cabinets, a claw-foot tub, an open shower, a one-piece toilet, gray tile, ceramic tile, grey walls, ceramic floors, a vessel sink, engineered quartz benchtops, grey floor and a hinged shower door.
Mid-sized contemporary master bathroom in Melbourne with flat-panel cabinets, white cabinets, a claw-foot tub, an open shower, a one-piece toilet, gray tile, ceramic tile, grey walls, ceramic floors, a vessel sink, engineered quartz benchtops, grey floor and a hinged shower door.
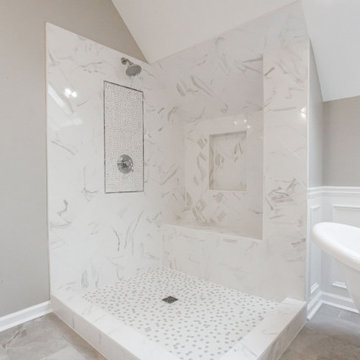
This master bath looks like a totally different space
Inspiration for a mid-sized transitional master bathroom in Atlanta with shaker cabinets, white cabinets, a claw-foot tub, an open shower, a one-piece toilet, gray tile, porcelain tile, grey walls, porcelain floors, an undermount sink, engineered quartz benchtops, grey floor, an open shower, grey benchtops, a shower seat, a double vanity, a built-in vanity, vaulted and decorative wall panelling.
Inspiration for a mid-sized transitional master bathroom in Atlanta with shaker cabinets, white cabinets, a claw-foot tub, an open shower, a one-piece toilet, gray tile, porcelain tile, grey walls, porcelain floors, an undermount sink, engineered quartz benchtops, grey floor, an open shower, grey benchtops, a shower seat, a double vanity, a built-in vanity, vaulted and decorative wall panelling.
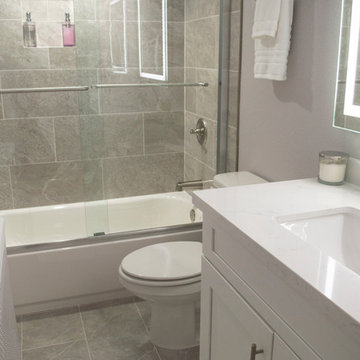
White Shaker cabinet style with white & grey quartz countertop. Brushed nickel straight pull handles, matte gray porcelain tile floor, shiny grey porcelain wall tile
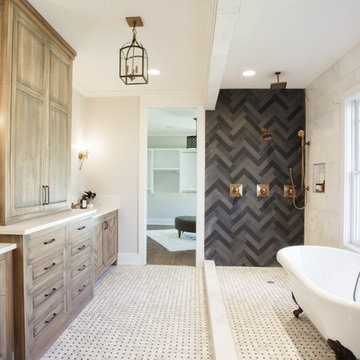
Transitional master bathroom in Nashville with shaker cabinets, medium wood cabinets, a claw-foot tub, an open shower, black and white tile, gray tile, white tile, beige walls, mosaic tile floors, beige floor and an open shower.
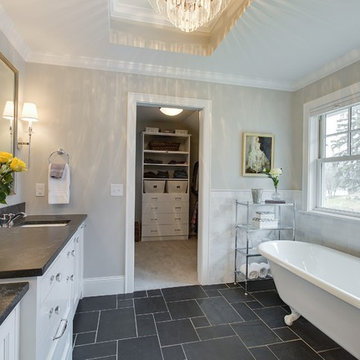
Photo of a large transitional master bathroom in Minneapolis with recessed-panel cabinets, white cabinets, a claw-foot tub, an open shower, beige tile, subway tile, beige walls, slate floors, an undermount sink and soapstone benchtops.
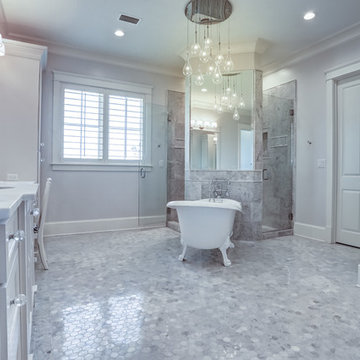
Saints Johns Tower is a unique and elegant custom designed home. Located on a peninsula on Ono Island, this home has views to die for. The tower element gives you the feeling of being encased by the water with windows allowing you to see out from every angle. This home was built by Phillip Vlahos custom home builders and designed by Bob Chatham custom home designs.
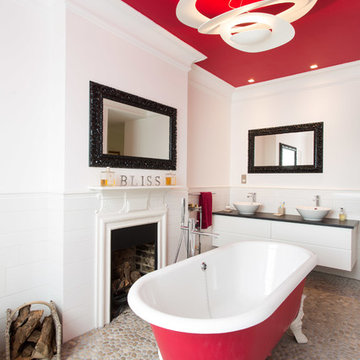
Design ideas for a mid-sized contemporary master bathroom in Other with a vessel sink, a claw-foot tub, a one-piece toilet, white cabinets, white tile, ceramic tile, an open shower, pebble tile floors and beige floor.
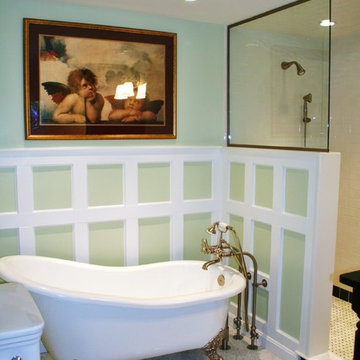
Photo of a large traditional master bathroom in Boston with raised-panel cabinets, dark wood cabinets, marble benchtops, white tile, subway tile, a claw-foot tub, an open shower, a two-piece toilet, an integrated sink, green walls and dark hardwood floors.
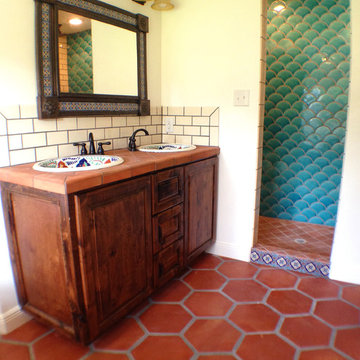
This is an example of a traditional master bathroom in Austin with a drop-in sink, raised-panel cabinets, medium wood cabinets, tile benchtops, a claw-foot tub, an open shower, a two-piece toilet, terra-cotta tile, white walls and terra-cotta floors.
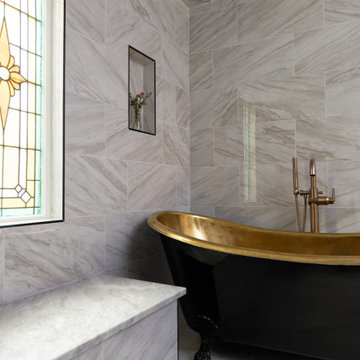
Master bathroom in Kansas City with flat-panel cabinets, brown cabinets, a claw-foot tub, an open shower, a one-piece toilet, multi-coloured tile, marble, white walls, porcelain floors, a drop-in sink, quartzite benchtops, black floor, a hinged shower door, multi-coloured benchtops, a shower seat, a double vanity and a floating vanity.
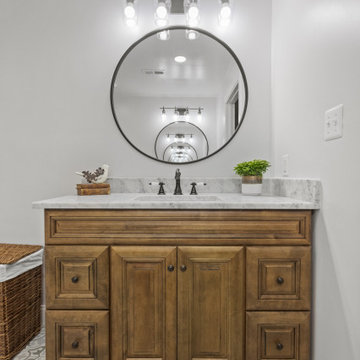
Design ideas for a large country master bathroom in DC Metro with recessed-panel cabinets, brown cabinets, a claw-foot tub, an open shower, a one-piece toilet, white tile, ceramic tile, grey walls, mosaic tile floors, a drop-in sink, engineered quartz benchtops, blue floor, an open shower, white benchtops, a shower seat, a single vanity and a built-in vanity.

Farmhouse shabby chic house with traditional, transitional, and modern elements mixed. Shiplap reused and white paint material palette combined with original hard hardwood floors, dark brown painted trim, vaulted ceilings, concrete tiles and concrete counters, copper and brass industrial accents.
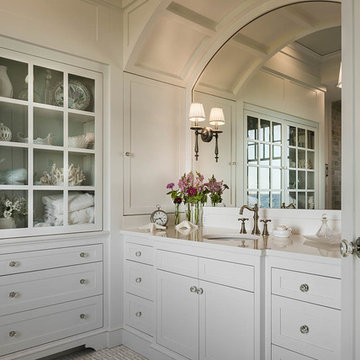
Rob Karosis
Photo of a mid-sized beach style master bathroom in Portland Maine with shaker cabinets, white cabinets, a claw-foot tub, an open shower, gray tile, white walls, ceramic floors, an undermount sink and marble benchtops.
Photo of a mid-sized beach style master bathroom in Portland Maine with shaker cabinets, white cabinets, a claw-foot tub, an open shower, gray tile, white walls, ceramic floors, an undermount sink and marble benchtops.
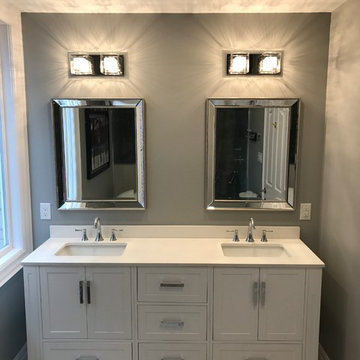
Inspiration for a mid-sized transitional master bathroom in Toronto with shaker cabinets, white cabinets, a claw-foot tub, an open shower, a two-piece toilet, gray tile, ceramic tile, grey walls, ceramic floors, an undermount sink, quartzite benchtops, grey floor, a hinged shower door and white benchtops.
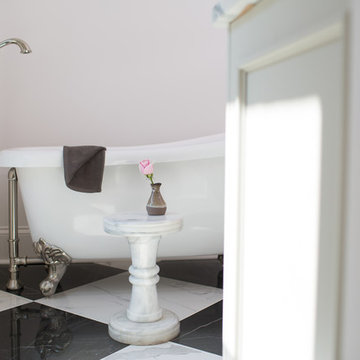
Master Bathroom Clawfoot Tub Detail
This is an example of a large traditional master bathroom in St Louis with flat-panel cabinets, grey cabinets, a claw-foot tub, an open shower, white tile, porcelain tile, white walls, porcelain floors, marble benchtops, an open shower and white benchtops.
This is an example of a large traditional master bathroom in St Louis with flat-panel cabinets, grey cabinets, a claw-foot tub, an open shower, white tile, porcelain tile, white walls, porcelain floors, marble benchtops, an open shower and white benchtops.
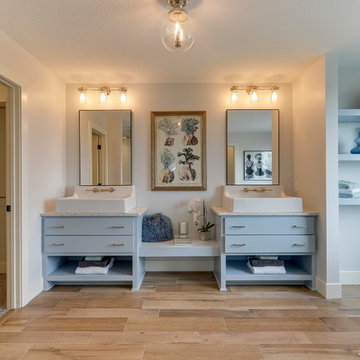
Modern Farmhouse Master Bathroom features custom cabinetry design, unique plumbing fixtures, wood-look tile flooring, and clawfoot tub.
Inspiration for a mid-sized country master bathroom in Minneapolis with blue cabinets, a claw-foot tub, an open shower, a one-piece toilet, porcelain floors, a trough sink, marble benchtops, brown floor, an open shower, flat-panel cabinets and blue walls.
Inspiration for a mid-sized country master bathroom in Minneapolis with blue cabinets, a claw-foot tub, an open shower, a one-piece toilet, porcelain floors, a trough sink, marble benchtops, brown floor, an open shower, flat-panel cabinets and blue walls.
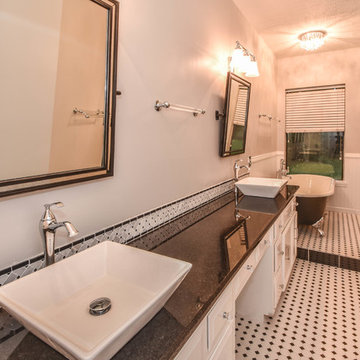
This Houston bathroom features polished chrome and a black-and-white palette, lending plenty of glamour and visual drama.
"We incorporated many of the latest bathroom design trends - like the metallic finish on the claw feet of the tub; crisp, bright whites and the oversized tiles on the shower wall," says Outdoor Homescapes' interior project designer, Lisha Maxey. "But the overall look is classic and elegant and will hold up well for years to come."
As you can see from the "before" pictures, this 300-square foot, long, narrow space has come a long way from its outdated, wallpaper-bordered beginnings.
"The client - a Houston woman who works as a physician's assistant - had absolutely no idea what to do with her bathroom - she just knew she wanted it updated," says Outdoor Homescapes of Houston owner Wayne Franks. "Lisha did a tremendous job helping this woman find her own personal style while keeping the project enjoyable and organized."
Let's start the tour with the new, updated floors. Black-and-white Carrara marble mosaic tile has replaced the old 8-inch tiles. (All the tile, by the way, came from Floor & Décor. So did the granite countertop.)
The walls, meanwhile, have gone from ho-hum beige to Agreeable Gray by Sherwin Williams. (The trim is Reflective White, also by Sherwin Williams.)
Polished "Absolute Black" granite now gleams where the pink-and-gray marble countertops used to be; white vessel bowls have replaced the black undermount black sinks and the cabinets got an update with glass-and-chrome knobs and pulls (note the matching towel bars):
The outdated black tub also had to go. In its place we put a doorless shower.
Across from the shower sits a claw foot tub - a 66' inch Sanford cast iron model in black, with polished chrome Imperial feet. "The waincoting behind it and chandelier above it," notes Maxey, "adds an upscale, finished look and defines the tub area as a separate space."
The shower wall features 6 x 18-inch tiles in a brick pattern - "White Ice" porcelain tile on top, "Absolute Black" granite on the bottom. A beautiful tile mosaic border - Bianco Carrara basketweave marble - serves as an accent ribbon between the two. Covering the shower floor - a classic white porcelain hexagon tile. Mounted above - a polished chrome European rainshower head.
"As always, the client was able to look at - and make changes to - 3D renderings showing how the bathroom would look from every angle when done," says Franks. "Having that kind of control over the details has been crucial to our client satisfaction," says Franks. "And it's definitely paid off for us, in all our great reviews on Houzz and in our Best of Houzz awards for customer service."
And now on to final details!
Accents and décor from Restoration Hardware definitely put Maxey's designer touch on the space - the iron-and-wood French chandelier, polished chrome vanity lights and swivel mirrors definitely knocked this bathroom remodel out of the park!
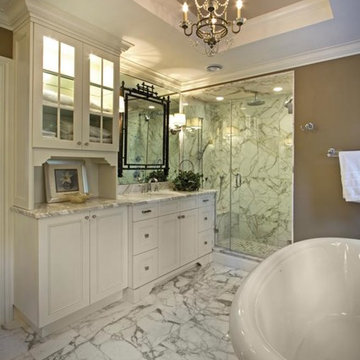
Silver leaf mini chandelier
Large traditional master bathroom in New York with a drop-in sink, shaker cabinets, white cabinets, granite benchtops, a claw-foot tub, an open shower, a bidet, multi-coloured tile, stone tile, beige walls and marble floors.
Large traditional master bathroom in New York with a drop-in sink, shaker cabinets, white cabinets, granite benchtops, a claw-foot tub, an open shower, a bidet, multi-coloured tile, stone tile, beige walls and marble floors.
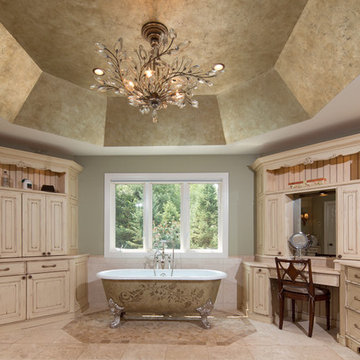
Miller + Miller Real Estate |
This Naperville luxury home for sale features an elegant en suite master bathroom with claw foot tub, glass shower for two including bench and upscale Lefroy-Brooks fixtures. Heated bathroom stone floor and towel rack. Two finished walk-in closets including a “mini” office and all new closet cabinetry. High-end master bathroom en suite finishes include unique lighting fixtures from Fine Art Lamps, claw-foot tub and European classic plumbing fixtures by Lefroy Brooks.
Photographed by MILLER+MILLER Architectural Photography
Bathroom Design Ideas with a Claw-foot Tub and an Open Shower
8