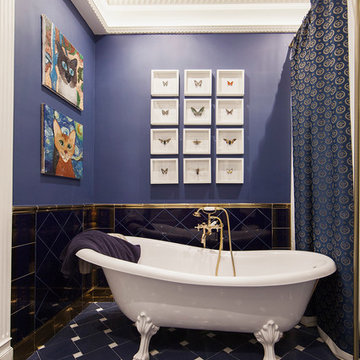Bathroom Design Ideas with a Claw-foot Tub and Blue Tile
Refine by:
Budget
Sort by:Popular Today
1 - 20 of 302 photos
Item 1 of 3

This master bathroom was designed to create a spa-like feel. We used a soft natural color palette in combination with a bright white used on the clawfoot tub, wainscotting, vanity, and countertop. Topped with oil-rubbed bronze fixtures and hardware.

The homeowners wanted a large bathroom that would transport them a world away and give them a spa experience at home. Two vanities, a water closet and a wet room steam shower are tailored to the cosmopolitan couple who lives there.

This historic bathroom is a luxurious sanctuary, with its clawfoot tub, gold accents, and extravagant light fixture. The space is filled with a relaxing atmosphere, perfect for unwinding in style. This is a truly remarkable bathroom that will bring timeless beauty to any home.
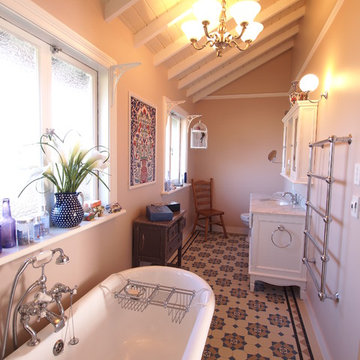
Elegant en-suite was created in a old veranda space of this beautiful Australian Federation home.
Amazing claw foot bath just invites one for a soak!
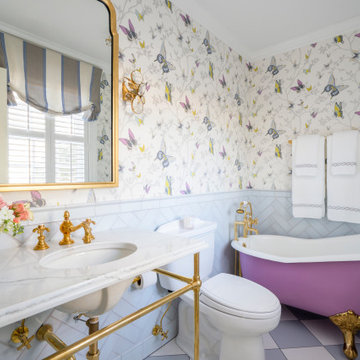
We were tasked with creating a bathroom that would be both memorable and special—that also aligned with the style of the house. A bespoke, purple painted clawfoot bathtub delighted our clients and creates an unforgettable bathroom experience.
Complete gut and redesign of the first floor bathroom including removal of the original shower. Design includes sink, plumbing, tile, lighting, wallpaper, window treatments, and accessories.
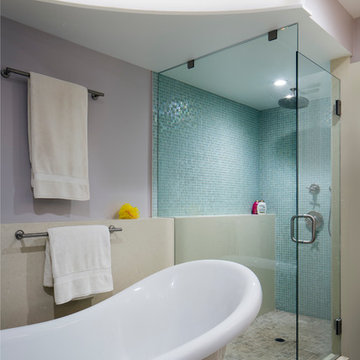
Scott Hargis photography
Photo of a transitional bathroom in San Francisco with a claw-foot tub, an alcove shower, blue tile and mosaic tile.
Photo of a transitional bathroom in San Francisco with a claw-foot tub, an alcove shower, blue tile and mosaic tile.
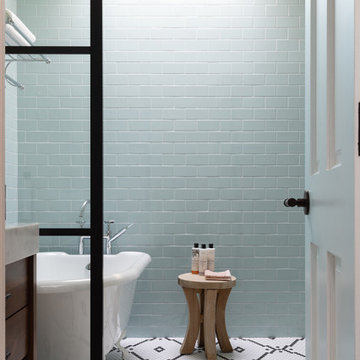
Inspiration for a bathroom in New York with a claw-foot tub, a shower/bathtub combo, blue tile, ceramic tile, ceramic floors and an open shower.
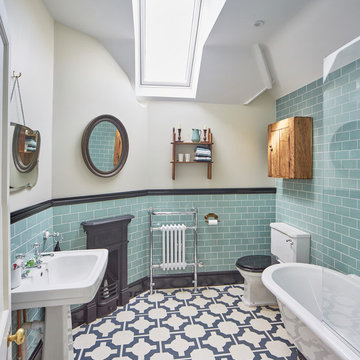
This is an example of a traditional master bathroom in Oxfordshire with a claw-foot tub, a two-piece toilet, blue tile, subway tile, white walls, a pedestal sink and multi-coloured floor.
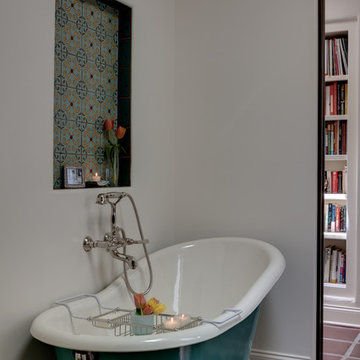
Pablo Mondal
This free standing tub with lions feet and custom painted basin enhances the character of this guest bathroom. The roman tub filler is the finishing touch to this elegant element within the design of the spanish style guest room.

This 1910 West Highlands home was so compartmentalized that you couldn't help to notice you were constantly entering a new room every 8-10 feet. There was also a 500 SF addition put on the back of the home to accommodate a living room, 3/4 bath, laundry room and back foyer - 350 SF of that was for the living room. Needless to say, the house needed to be gutted and replanned.
Kitchen+Dining+Laundry-Like most of these early 1900's homes, the kitchen was not the heartbeat of the home like they are today. This kitchen was tucked away in the back and smaller than any other social rooms in the house. We knocked out the walls of the dining room to expand and created an open floor plan suitable for any type of gathering. As a nod to the history of the home, we used butcherblock for all the countertops and shelving which was accented by tones of brass, dusty blues and light-warm greys. This room had no storage before so creating ample storage and a variety of storage types was a critical ask for the client. One of my favorite details is the blue crown that draws from one end of the space to the other, accenting a ceiling that was otherwise forgotten.
Primary Bath-This did not exist prior to the remodel and the client wanted a more neutral space with strong visual details. We split the walls in half with a datum line that transitions from penny gap molding to the tile in the shower. To provide some more visual drama, we did a chevron tile arrangement on the floor, gridded the shower enclosure for some deep contrast an array of brass and quartz to elevate the finishes.
Powder Bath-This is always a fun place to let your vision get out of the box a bit. All the elements were familiar to the space but modernized and more playful. The floor has a wood look tile in a herringbone arrangement, a navy vanity, gold fixtures that are all servants to the star of the room - the blue and white deco wall tile behind the vanity.
Full Bath-This was a quirky little bathroom that you'd always keep the door closed when guests are over. Now we have brought the blue tones into the space and accented it with bronze fixtures and a playful southwestern floor tile.
Living Room & Office-This room was too big for its own good and now serves multiple purposes. We condensed the space to provide a living area for the whole family plus other guests and left enough room to explain the space with floor cushions. The office was a bonus to the project as it provided privacy to a room that otherwise had none before.
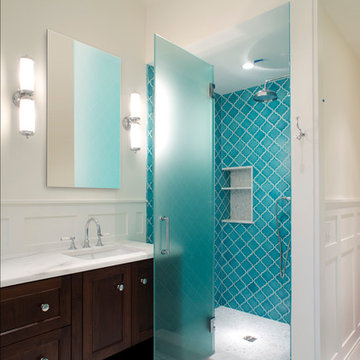
Design ideas for a mid-sized transitional master bathroom in Chicago with shaker cabinets, dark wood cabinets, a double shower, a two-piece toilet, blue tile, subway tile, white walls, marble floors, a drop-in sink, marble benchtops and a claw-foot tub.
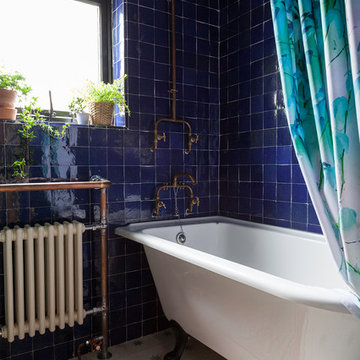
Kasia Fiszer
This is an example of a small eclectic bathroom in London with a claw-foot tub, a shower/bathtub combo, blue tile, cement tile, blue walls, cement tiles, white floor and a shower curtain.
This is an example of a small eclectic bathroom in London with a claw-foot tub, a shower/bathtub combo, blue tile, cement tile, blue walls, cement tiles, white floor and a shower curtain.
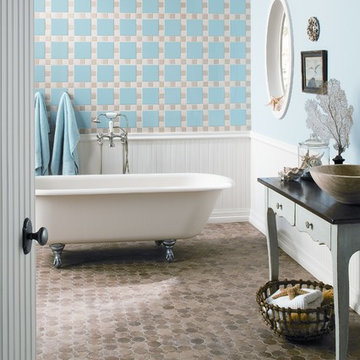
This is an example of a mid-sized beach style master bathroom in Austin with a claw-foot tub, blue tile, ceramic tile, blue walls, brick floors and beige floor.
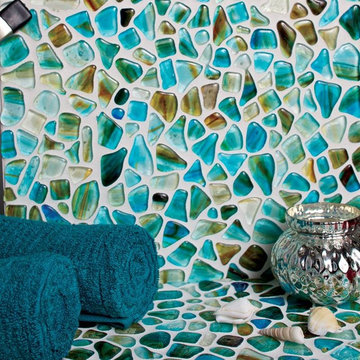
Riva Del Mar Collection
This is an example of a small contemporary master bathroom in Chicago with a claw-foot tub, an alcove shower, blue tile, blue walls and mosaic tile floors.
This is an example of a small contemporary master bathroom in Chicago with a claw-foot tub, an alcove shower, blue tile, blue walls and mosaic tile floors.
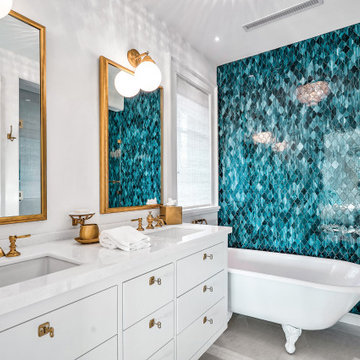
Design ideas for an expansive tropical wet room bathroom in Miami with flat-panel cabinets, white cabinets, a claw-foot tub, a one-piece toilet, blue tile, mosaic tile, white walls, an undermount sink, marble benchtops, grey floor, a hinged shower door, white benchtops, a double vanity and a floating vanity.
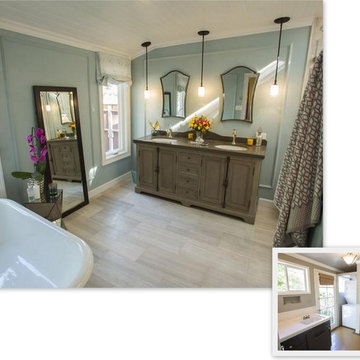
Roger Scheck
This bathroom remodel was featured on Season 3 of House Hunters Renovation. Clients Alex and Fiona. We completely gutted the initial layout of the space which was cramped and compartmentalized. We opened up with space to one large open room. Adding (2) windows to the backyard allowed for a beautiful view to the newly landscaped space and filled the room with light. The floor tile is a vein cut travertine. The vanity is from James Martin and the counter and splash were made locally with a custom curve to match the mirror shape. We finished the look with a gray teal paint called Rain and soft window valances.
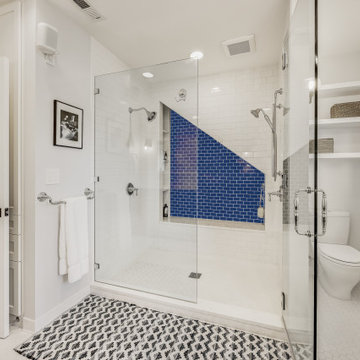
Photograph by Travis Peterson.
Design ideas for a large arts and crafts master bathroom in Seattle with shaker cabinets, dark wood cabinets, a claw-foot tub, a double shower, a two-piece toilet, blue tile, white walls, ceramic floors, an undermount sink, engineered quartz benchtops, white floor, a hinged shower door, white benchtops, a double vanity and a built-in vanity.
Design ideas for a large arts and crafts master bathroom in Seattle with shaker cabinets, dark wood cabinets, a claw-foot tub, a double shower, a two-piece toilet, blue tile, white walls, ceramic floors, an undermount sink, engineered quartz benchtops, white floor, a hinged shower door, white benchtops, a double vanity and a built-in vanity.

Loving this floating modern cabinets for the guest room. Simple design with a combination of rovare naturale finish cabinets, teknorit bianco opacto top, single tap hole gold color faucet and circular mirror.
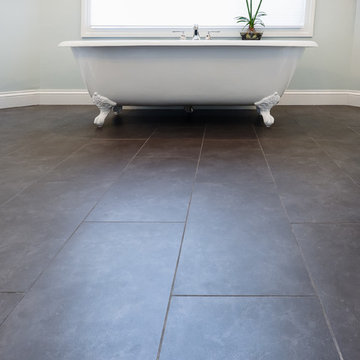
Ohana Home & Design l Minneapolis/St. Paul Residential Remodeling | 651-274-3116 | Photo by: Garret Anglin
Photo of a large traditional master bathroom in Minneapolis with an undermount sink, furniture-like cabinets, white cabinets, engineered quartz benchtops, a claw-foot tub, gray tile, blue tile, multi-coloured tile, blue walls, a corner shower, matchstick tile, slate floors, grey floor and a hinged shower door.
Photo of a large traditional master bathroom in Minneapolis with an undermount sink, furniture-like cabinets, white cabinets, engineered quartz benchtops, a claw-foot tub, gray tile, blue tile, multi-coloured tile, blue walls, a corner shower, matchstick tile, slate floors, grey floor and a hinged shower door.
Bathroom Design Ideas with a Claw-foot Tub and Blue Tile
1
