Bathroom Design Ideas with a Claw-foot Tub and Blue Tile
Refine by:
Budget
Sort by:Popular Today
21 - 40 of 302 photos
Item 1 of 3
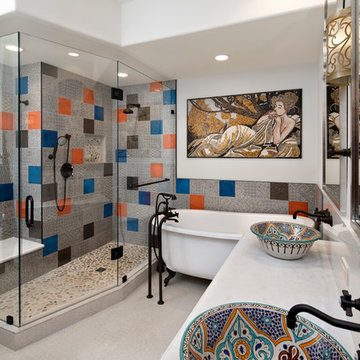
This is an example of a mid-sized mediterranean master bathroom in San Francisco with a claw-foot tub, a corner shower, blue tile, gray tile, orange tile, white walls, a vessel sink, grey floor and a hinged shower door.
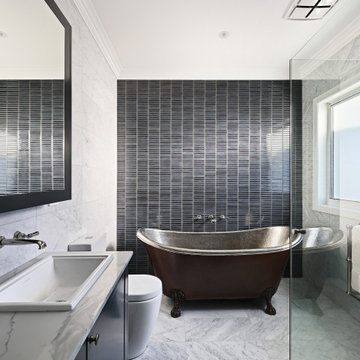
For a house on a small inner west block, this beautiful custom-designed home really packs in the features.
With a gorgeous French Provincial façade, you get your first surprise as you open the door and walk into a bespoke library, stretching over two levels. The deep blue of the custom joinery is beautifully counterbalanced by a flood of natural light and an elegant chandelier.
Look up! The coffered ceiling is truly magnificent. Your eyes are also drawn immediately to the second level, where another bookcase showcases this family’s love of literature.
The attention to detail is also evident in the dark hardwood floors and the crisp white wainscotting, lining the hallway to the rear family area.
Also downstairs, the owners have a versatile office / media room / bedroom and a full bathroom. Like many of our designs, the indoor / outdoor flow is evident from the family friendly lounge, dining and kitchen area. With an impressive marble kitchen and expansive island bench, modern appliances are hidden behind more beautiful custom cabinetry.
At the other end of this large living space, there’s a natural gas fire and stunning mantelpiece. Again, all joinery was custom designed and custom built to the owners’ exact requirements.
There’s plenty of storage with a butler’s pantry off the kitchen. A mudroom and laundry are conveniently tucked away between the kitchen and double garage.
Upstairs, there are four bedrooms and two bathrooms, including a luxurious master ensuite.
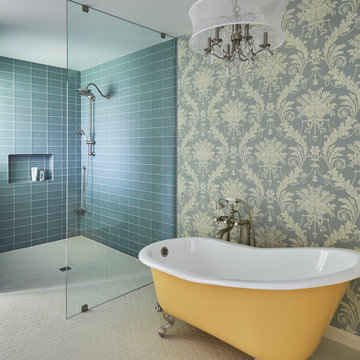
Mike Kaskel
Barclay Griffin Slipper Tub in Junction Yellow w/a zero threshold walk-in shower.
Large eclectic master bathroom in Jacksonville with flat-panel cabinets, grey cabinets, a claw-foot tub, a curbless shower, a two-piece toilet, blue tile, glass tile, blue walls, porcelain floors, an undermount sink, engineered quartz benchtops, white floor, an open shower and white benchtops.
Large eclectic master bathroom in Jacksonville with flat-panel cabinets, grey cabinets, a claw-foot tub, a curbless shower, a two-piece toilet, blue tile, glass tile, blue walls, porcelain floors, an undermount sink, engineered quartz benchtops, white floor, an open shower and white benchtops.
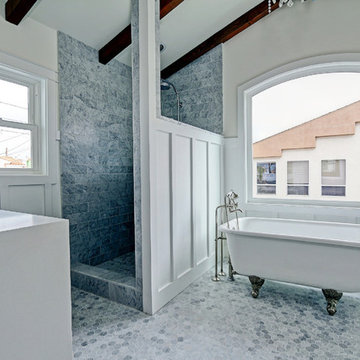
Design ideas for a mid-sized beach style master bathroom in Los Angeles with a claw-foot tub, a corner shower, blue tile, gray tile, subway tile, white walls, white cabinets, marble floors and engineered quartz benchtops.
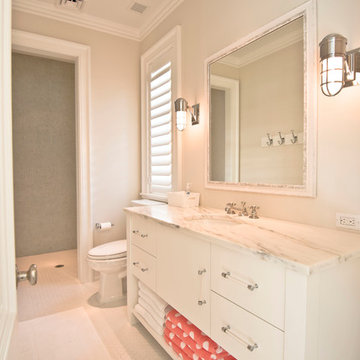
This guest bathroom exemplifies simple elegance with its Restoration Hardware industrial style lighting in polished nickel, Rohl plumbing fixtures, iridescent glass mosaic tiles in the shower and hexagonal porcelain floor tiles that run into a curbless shower. All of these luxurious appointments against the Shaker style cabinet -- designed to look and feel like a furniture piece -- and perfectly accented with coral-colored polka dot towels.
Notice the unique casing and jamb on the shower. These are milled from Corian to match the house details while providing a long lasting, water-resistant finish.

This 1910 West Highlands home was so compartmentalized that you couldn't help to notice you were constantly entering a new room every 8-10 feet. There was also a 500 SF addition put on the back of the home to accommodate a living room, 3/4 bath, laundry room and back foyer - 350 SF of that was for the living room. Needless to say, the house needed to be gutted and replanned.
Kitchen+Dining+Laundry-Like most of these early 1900's homes, the kitchen was not the heartbeat of the home like they are today. This kitchen was tucked away in the back and smaller than any other social rooms in the house. We knocked out the walls of the dining room to expand and created an open floor plan suitable for any type of gathering. As a nod to the history of the home, we used butcherblock for all the countertops and shelving which was accented by tones of brass, dusty blues and light-warm greys. This room had no storage before so creating ample storage and a variety of storage types was a critical ask for the client. One of my favorite details is the blue crown that draws from one end of the space to the other, accenting a ceiling that was otherwise forgotten.
Primary Bath-This did not exist prior to the remodel and the client wanted a more neutral space with strong visual details. We split the walls in half with a datum line that transitions from penny gap molding to the tile in the shower. To provide some more visual drama, we did a chevron tile arrangement on the floor, gridded the shower enclosure for some deep contrast an array of brass and quartz to elevate the finishes.
Powder Bath-This is always a fun place to let your vision get out of the box a bit. All the elements were familiar to the space but modernized and more playful. The floor has a wood look tile in a herringbone arrangement, a navy vanity, gold fixtures that are all servants to the star of the room - the blue and white deco wall tile behind the vanity.
Full Bath-This was a quirky little bathroom that you'd always keep the door closed when guests are over. Now we have brought the blue tones into the space and accented it with bronze fixtures and a playful southwestern floor tile.
Living Room & Office-This room was too big for its own good and now serves multiple purposes. We condensed the space to provide a living area for the whole family plus other guests and left enough room to explain the space with floor cushions. The office was a bonus to the project as it provided privacy to a room that otherwise had none before.
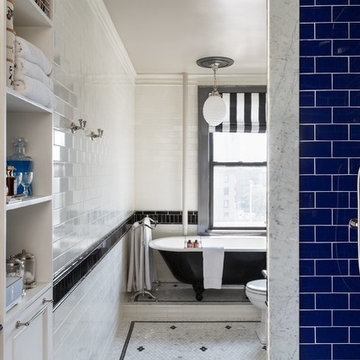
Inspiration for a traditional bathroom in New York with a claw-foot tub, an open shower, black tile, blue tile, white tile, subway tile, white walls, mosaic tile floors, white floor and an open shower.
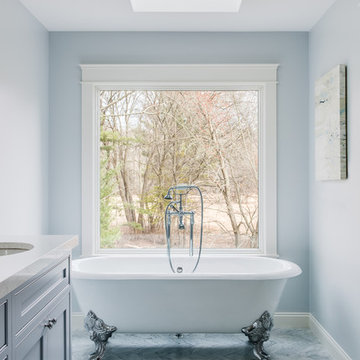
Photo by Sean Litchfield
This is an example of a large traditional master bathroom in Boston with a claw-foot tub, blue tile, ceramic tile, blue walls, marble floors, engineered quartz benchtops, beaded inset cabinets and blue cabinets.
This is an example of a large traditional master bathroom in Boston with a claw-foot tub, blue tile, ceramic tile, blue walls, marble floors, engineered quartz benchtops, beaded inset cabinets and blue cabinets.
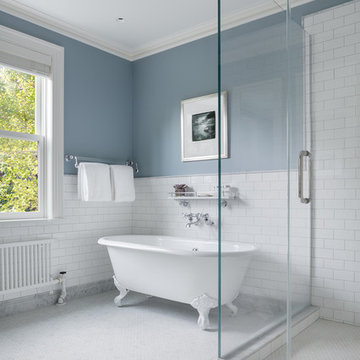
Devon Banks Photography
Transitional master bathroom in New York with a claw-foot tub, an open shower, blue tile, marble, marble floors and marble benchtops.
Transitional master bathroom in New York with a claw-foot tub, an open shower, blue tile, marble, marble floors and marble benchtops.
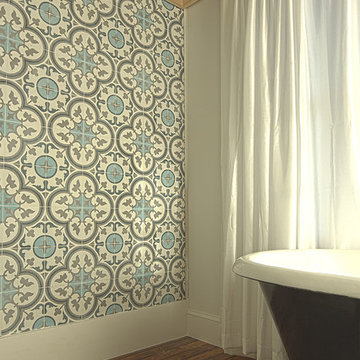
Tub alcove in a master bedroom/bathroom addition to a historic home. Cement tile picks up blue and green tones from the reclaimed painted flooring and raw clear pine on the ceiling, and the reclaimed longleaf pine floors tie the addition to the rest of the house. A custom-painted clawfoot tub completes the space and serves as a focal point to the bathroom.
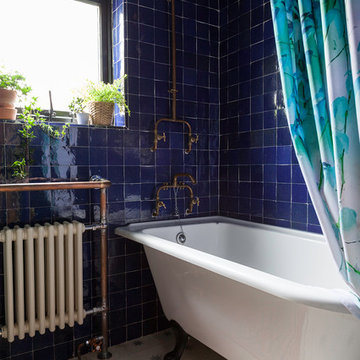
Kasia Fiszer
Eclectic master bathroom in London with a claw-foot tub, a shower/bathtub combo, blue tile, blue walls, multi-coloured floor and a shower curtain.
Eclectic master bathroom in London with a claw-foot tub, a shower/bathtub combo, blue tile, blue walls, multi-coloured floor and a shower curtain.
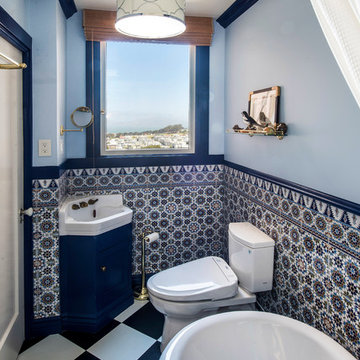
The renewed guest bathroom was given a new attitude with the addition of Moroccan tile and a vibrant blue color.
Robert Vente Photography
This is an example of a large traditional 3/4 bathroom in San Francisco with a claw-foot tub, blue walls, shaker cabinets, blue cabinets, a two-piece toilet, blue tile, multi-coloured tile, ceramic tile, a drop-in sink, white benchtops, vinyl floors and multi-coloured floor.
This is an example of a large traditional 3/4 bathroom in San Francisco with a claw-foot tub, blue walls, shaker cabinets, blue cabinets, a two-piece toilet, blue tile, multi-coloured tile, ceramic tile, a drop-in sink, white benchtops, vinyl floors and multi-coloured floor.
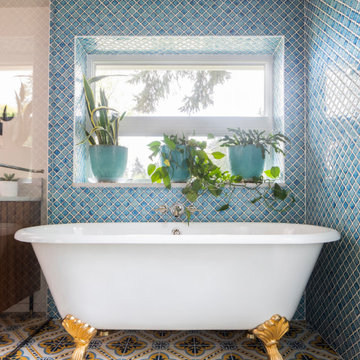
The gold clawfoot soaking tub is juxtaposed with a modern, chrome shower fixtures for a mixed metal approach.
Inspiration for a large contemporary master wet room bathroom in Seattle with shaker cabinets, medium wood cabinets, a claw-foot tub, a one-piece toilet, blue tile, porcelain tile, white walls, cement tiles, an undermount sink, quartzite benchtops, multi-coloured floor, a hinged shower door, white benchtops, a niche, a double vanity and a built-in vanity.
Inspiration for a large contemporary master wet room bathroom in Seattle with shaker cabinets, medium wood cabinets, a claw-foot tub, a one-piece toilet, blue tile, porcelain tile, white walls, cement tiles, an undermount sink, quartzite benchtops, multi-coloured floor, a hinged shower door, white benchtops, a niche, a double vanity and a built-in vanity.
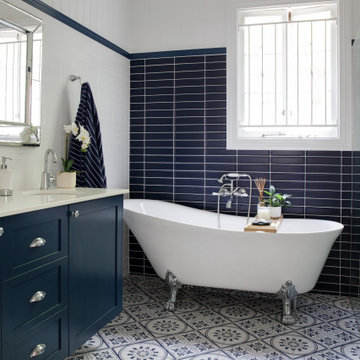
This clawfoot bathtub with telephone style handshower is the focal point of this renovated traditional bathroom.
Photo of a mid-sized traditional master bathroom in Brisbane with shaker cabinets, blue cabinets, a claw-foot tub, blue tile, ceramic tile, white walls, ceramic floors, an undermount sink, engineered quartz benchtops, blue floor, white benchtops, a double vanity, a floating vanity and planked wall panelling.
Photo of a mid-sized traditional master bathroom in Brisbane with shaker cabinets, blue cabinets, a claw-foot tub, blue tile, ceramic tile, white walls, ceramic floors, an undermount sink, engineered quartz benchtops, blue floor, white benchtops, a double vanity, a floating vanity and planked wall panelling.
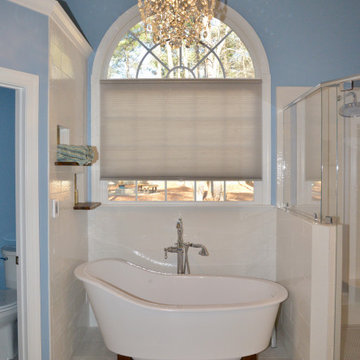
After a long week of work, this is a wonderful place to relax. Bathing in the tub staring up at the beautiful chandelier or looking out the window, this was the client's desire. The old, large jacuzzi tub was replaced with this wood-footed soaker tub. Wood shelves were placed above the tub on the tiled wall to host towels and bath salts.
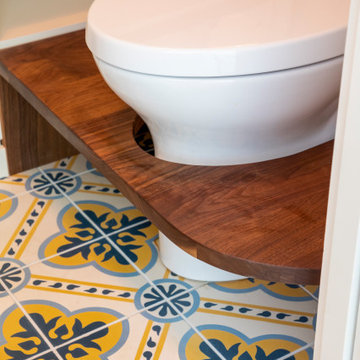
The toilet is surrounded by a custom-built stool that furthers the bathroom’s purpose as a holistic room of the home.
Large contemporary master wet room bathroom in Seattle with shaker cabinets, medium wood cabinets, a claw-foot tub, a one-piece toilet, blue tile, porcelain tile, white walls, cement tiles, an undermount sink, quartzite benchtops, multi-coloured floor, a hinged shower door, white benchtops, a niche, a double vanity and a built-in vanity.
Large contemporary master wet room bathroom in Seattle with shaker cabinets, medium wood cabinets, a claw-foot tub, a one-piece toilet, blue tile, porcelain tile, white walls, cement tiles, an undermount sink, quartzite benchtops, multi-coloured floor, a hinged shower door, white benchtops, a niche, a double vanity and a built-in vanity.
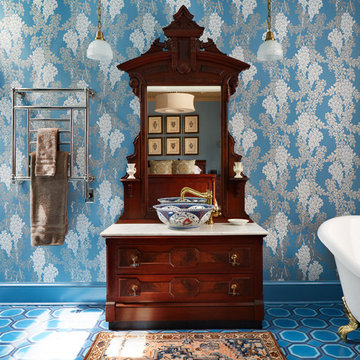
Design ideas for an asian master bathroom in DC Metro with a claw-foot tub, blue walls, medium wood cabinets, a curbless shower, blue tile, a vessel sink, blue floor, an open shower and recessed-panel cabinets.
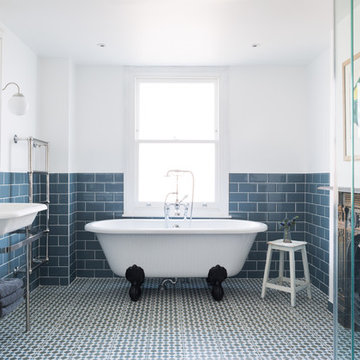
Paul Craig
Photo of a transitional master bathroom in London with open cabinets, a claw-foot tub, blue tile, subway tile, white walls and a console sink.
Photo of a transitional master bathroom in London with open cabinets, a claw-foot tub, blue tile, subway tile, white walls and a console sink.
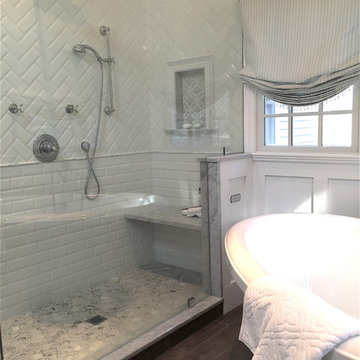
Lynn Ronan Design
Photo of a large traditional master bathroom in New York with raised-panel cabinets, blue cabinets, a claw-foot tub, an alcove shower, a one-piece toilet, blue tile, ceramic tile, blue walls, porcelain floors, an undermount sink, marble benchtops, brown floor and a hinged shower door.
Photo of a large traditional master bathroom in New York with raised-panel cabinets, blue cabinets, a claw-foot tub, an alcove shower, a one-piece toilet, blue tile, ceramic tile, blue walls, porcelain floors, an undermount sink, marble benchtops, brown floor and a hinged shower door.
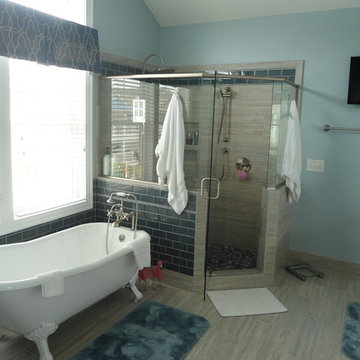
This is an example of a traditional bathroom in Wilmington with a claw-foot tub, a corner shower, blue tile and ceramic tile.
Bathroom Design Ideas with a Claw-foot Tub and Blue Tile
2