Bathroom Design Ideas with a Claw-foot Tub and Engineered Quartz Benchtops
Refine by:
Budget
Sort by:Popular Today
101 - 120 of 2,117 photos
Item 1 of 3
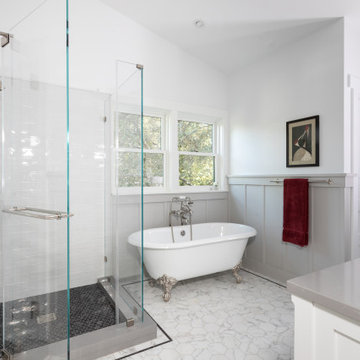
Photo of a large arts and crafts bathroom in Los Angeles with white cabinets, a claw-foot tub, a corner shower, white tile, ceramic tile, white walls, marble floors, engineered quartz benchtops, white floor, a hinged shower door, grey benchtops, an enclosed toilet, a built-in vanity and decorative wall panelling.
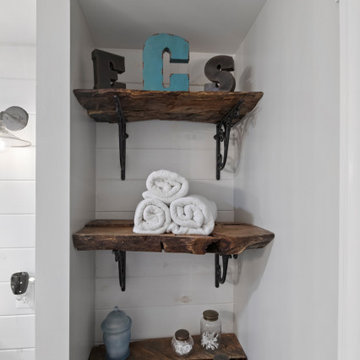
Design ideas for a large country master bathroom in DC Metro with recessed-panel cabinets, brown cabinets, a claw-foot tub, an open shower, a one-piece toilet, gray tile, metal tile, beige walls, mosaic tile floors, a trough sink, engineered quartz benchtops, blue floor, an open shower, brown benchtops, a shower seat, a single vanity and a freestanding vanity.
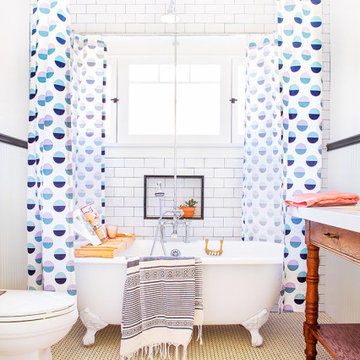
Wainscoting had to be added to the bathroom. Freestanding clawfoot tub by Vintage Tub & Bath. Vanity made from repurposed wood table with quartz counter added to hold two sinks. Subway tile all the way to the ceiling on tub wall. Shower fixture in center from ceiling mount. Kate Spade shower curtain.
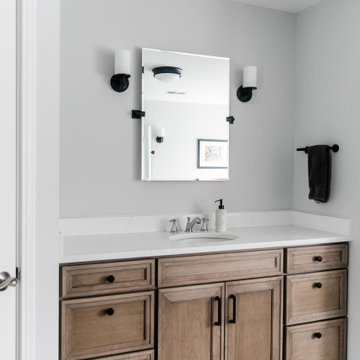
Design ideas for a mid-sized modern master bathroom in Other with raised-panel cabinets, medium wood cabinets, a claw-foot tub, an open shower, a one-piece toilet, white tile, subway tile, grey walls, ceramic floors, an undermount sink, engineered quartz benchtops, black floor, a hinged shower door and white benchtops.
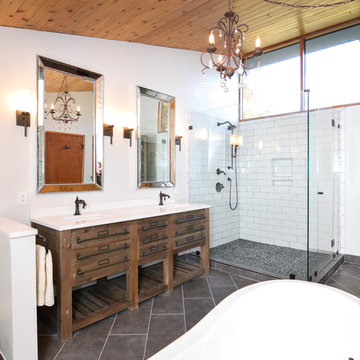
This is an example of a large country master bathroom in DC Metro with furniture-like cabinets, a claw-foot tub, a corner shower, a two-piece toilet, porcelain floors, an undermount sink, engineered quartz benchtops and a hinged shower door.
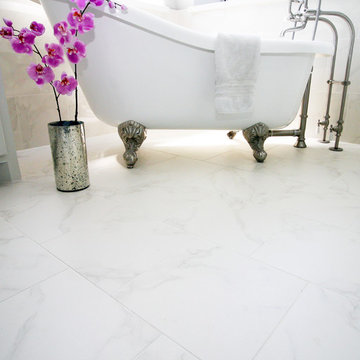
The timeless beauty of this claw foot slipper bathtub creates quite a statement with the floor mounted tub filler and telephone style hand shower in brushed nickel. The Emser Tile Paladino Albanella tile adorns the space, with Matte finish tiles on the floor and polished tiles on the wall. Even in white the superior formula of Custom Building Products Prism grout is sure to hold its clean white appearance for years to come.
Designed by: Robert Griffin
Photo Credit: Erin Weaver - Desired Photo
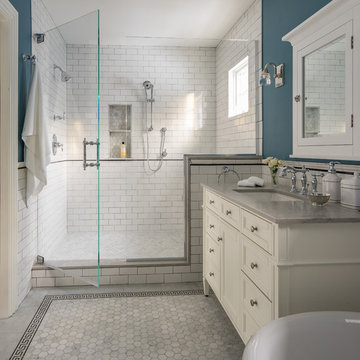
Eric Roth Photography
Photo of a mid-sized traditional master bathroom in Boston with recessed-panel cabinets, white cabinets, an alcove shower, white tile, subway tile, blue walls, an undermount sink, grey floor, a hinged shower door, a claw-foot tub, marble floors, engineered quartz benchtops and grey benchtops.
Photo of a mid-sized traditional master bathroom in Boston with recessed-panel cabinets, white cabinets, an alcove shower, white tile, subway tile, blue walls, an undermount sink, grey floor, a hinged shower door, a claw-foot tub, marble floors, engineered quartz benchtops and grey benchtops.
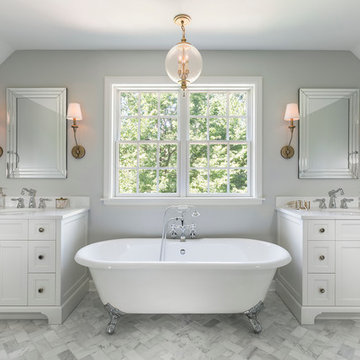
Design & Build Team: Anchor Builders,
Photographer: Andrea Rugg Photography
Inspiration for a large traditional master bathroom in Minneapolis with recessed-panel cabinets, white cabinets, a claw-foot tub, marble floors, engineered quartz benchtops, a shower/bathtub combo, grey walls, a console sink, stone tile and white tile.
Inspiration for a large traditional master bathroom in Minneapolis with recessed-panel cabinets, white cabinets, a claw-foot tub, marble floors, engineered quartz benchtops, a shower/bathtub combo, grey walls, a console sink, stone tile and white tile.
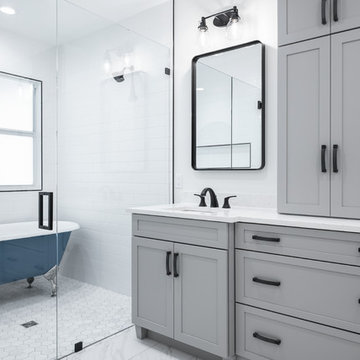
Photos by Project Focus Photography and designed by Amy Smith
This is an example of a large transitional master wet room bathroom in Tampa with shaker cabinets, grey cabinets, a claw-foot tub, white tile, porcelain tile, porcelain floors, an undermount sink, engineered quartz benchtops, white floor, a hinged shower door, white benchtops and white walls.
This is an example of a large transitional master wet room bathroom in Tampa with shaker cabinets, grey cabinets, a claw-foot tub, white tile, porcelain tile, porcelain floors, an undermount sink, engineered quartz benchtops, white floor, a hinged shower door, white benchtops and white walls.
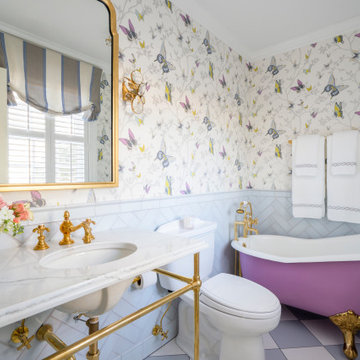
We were tasked with creating a bathroom that would be both memorable and special—that also aligned with the style of the house. A bespoke, purple painted clawfoot bathtub delighted our clients and creates an unforgettable bathroom experience.
Complete gut and redesign of the first floor bathroom including removal of the original shower. Design includes sink, plumbing, tile, lighting, wallpaper, window treatments, and accessories.
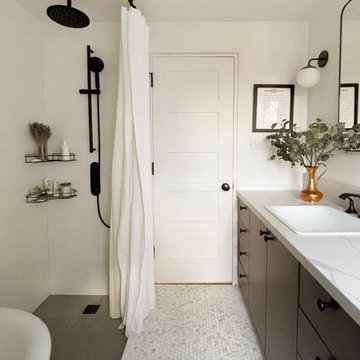
Mid-sized modern master bathroom in Toronto with flat-panel cabinets, dark wood cabinets, a claw-foot tub, a curbless shower, a one-piece toilet, white tile, porcelain tile, white walls, mosaic tile floors, an undermount sink, engineered quartz benchtops, grey floor, a shower curtain, white benchtops, a single vanity and a built-in vanity.

This 1910 West Highlands home was so compartmentalized that you couldn't help to notice you were constantly entering a new room every 8-10 feet. There was also a 500 SF addition put on the back of the home to accommodate a living room, 3/4 bath, laundry room and back foyer - 350 SF of that was for the living room. Needless to say, the house needed to be gutted and replanned.
Kitchen+Dining+Laundry-Like most of these early 1900's homes, the kitchen was not the heartbeat of the home like they are today. This kitchen was tucked away in the back and smaller than any other social rooms in the house. We knocked out the walls of the dining room to expand and created an open floor plan suitable for any type of gathering. As a nod to the history of the home, we used butcherblock for all the countertops and shelving which was accented by tones of brass, dusty blues and light-warm greys. This room had no storage before so creating ample storage and a variety of storage types was a critical ask for the client. One of my favorite details is the blue crown that draws from one end of the space to the other, accenting a ceiling that was otherwise forgotten.
Primary Bath-This did not exist prior to the remodel and the client wanted a more neutral space with strong visual details. We split the walls in half with a datum line that transitions from penny gap molding to the tile in the shower. To provide some more visual drama, we did a chevron tile arrangement on the floor, gridded the shower enclosure for some deep contrast an array of brass and quartz to elevate the finishes.
Powder Bath-This is always a fun place to let your vision get out of the box a bit. All the elements were familiar to the space but modernized and more playful. The floor has a wood look tile in a herringbone arrangement, a navy vanity, gold fixtures that are all servants to the star of the room - the blue and white deco wall tile behind the vanity.
Full Bath-This was a quirky little bathroom that you'd always keep the door closed when guests are over. Now we have brought the blue tones into the space and accented it with bronze fixtures and a playful southwestern floor tile.
Living Room & Office-This room was too big for its own good and now serves multiple purposes. We condensed the space to provide a living area for the whole family plus other guests and left enough room to explain the space with floor cushions. The office was a bonus to the project as it provided privacy to a room that otherwise had none before.
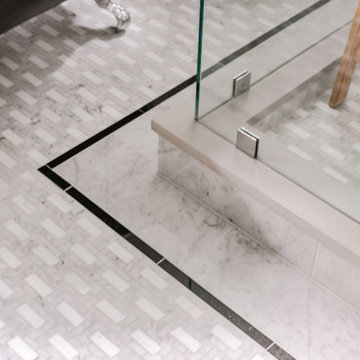
Removing the tired, old angled shower in the middle of the room allowed us to open up the space. We added a toilet room, Double Vanity sinks and straightened the free standing tub.
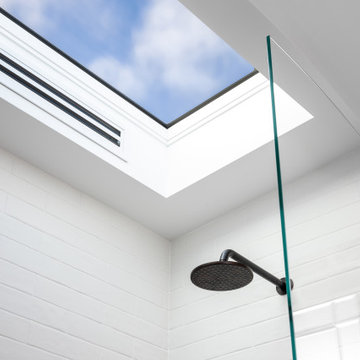
Design ideas for an industrial bathroom in Perth with a claw-foot tub, engineered quartz benchtops and white benchtops.
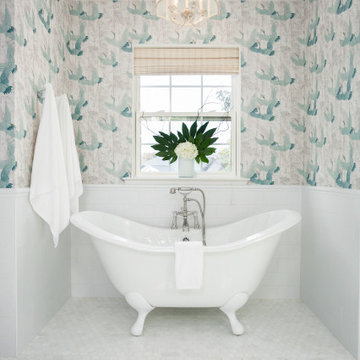
You won't see another bathroom like this one! The whimsical Graham & Brown; Cranes in Green wallpaper and subtle shades of white tile are the perfect accent elements for this master bathroom and fits the eclectic traditional style of the rest of the house perfectly! The vanity cabinet is Kitchen Craft Lexington door style Maple cabinet with their White Cap painted finish with Cambria Torquay Quartz countertops. The bathroom floor is Marble Systems Snow White 2" hex mosaic tile. In the shower we used Crossville Mailoica White Deco White 4X10 ceramic tile. For the vanity sink, we installed a Toto Connelly in Cotton and paired it with the Newport Brass Metropole collection single handle faucet in polished chrome. The shower and tub fixtures are also from the Metropole collection. The freestanding bathtub is a Cheviot Regency Cast Iron Footed tub in gloss white completes this one of a kind master bath.
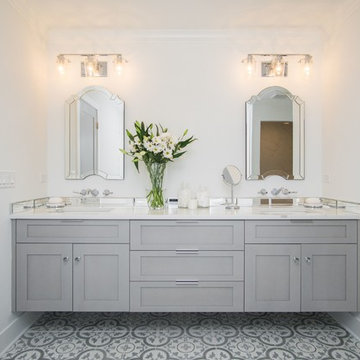
Paula Boyle
Large country master bathroom in Chicago with shaker cabinets, grey cabinets, a claw-foot tub, an open shower, a two-piece toilet, mirror tile, white walls, cement tiles, an undermount sink, engineered quartz benchtops and an open shower.
Large country master bathroom in Chicago with shaker cabinets, grey cabinets, a claw-foot tub, an open shower, a two-piece toilet, mirror tile, white walls, cement tiles, an undermount sink, engineered quartz benchtops and an open shower.
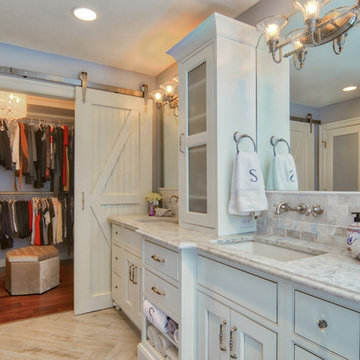
Photo of a mid-sized traditional master bathroom in Philadelphia with furniture-like cabinets, white cabinets, a claw-foot tub, an alcove shower, a one-piece toilet, gray tile, subway tile, blue walls, ceramic floors, an undermount sink, engineered quartz benchtops, grey floor and a hinged shower door.
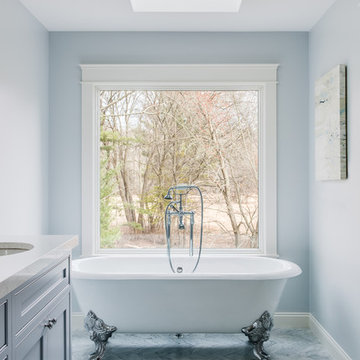
Photo by Sean Litchfield
This is an example of a large traditional master bathroom in Boston with a claw-foot tub, blue tile, ceramic tile, blue walls, marble floors, engineered quartz benchtops, beaded inset cabinets and blue cabinets.
This is an example of a large traditional master bathroom in Boston with a claw-foot tub, blue tile, ceramic tile, blue walls, marble floors, engineered quartz benchtops, beaded inset cabinets and blue cabinets.
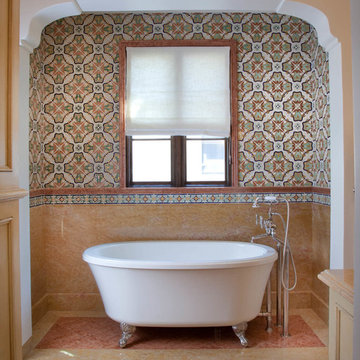
Kim Grant, Architect;
Paul Schatz Interior Designer - Interior Design Imports;
Gail Owens, Photography
Design ideas for a mid-sized mediterranean master bathroom in San Diego with beaded inset cabinets, beige cabinets, a claw-foot tub, an alcove shower, beige tile, stone slab, white walls, travertine floors and engineered quartz benchtops.
Design ideas for a mid-sized mediterranean master bathroom in San Diego with beaded inset cabinets, beige cabinets, a claw-foot tub, an alcove shower, beige tile, stone slab, white walls, travertine floors and engineered quartz benchtops.
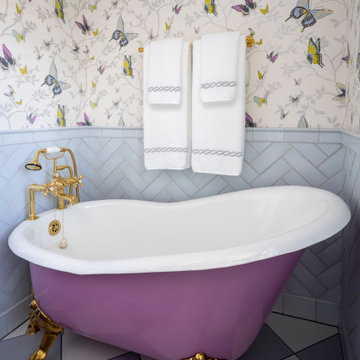
We were tasked with creating a bathroom that would be both memorable and special—that also aligned with the style of the house. A bespoke, purple painted clawfoot bathtub delighted our clients and creates an unforgettable bathroom experience.
Complete gut and redesign of the first floor bathroom including removal of the original shower. Design includes sink, plumbing, tile, lighting, wallpaper, window treatments, and accessories.
Bathroom Design Ideas with a Claw-foot Tub and Engineered Quartz Benchtops
6