Bathroom Design Ideas with a Claw-foot Tub and Engineered Quartz Benchtops
Refine by:
Budget
Sort by:Popular Today
141 - 160 of 2,117 photos
Item 1 of 3
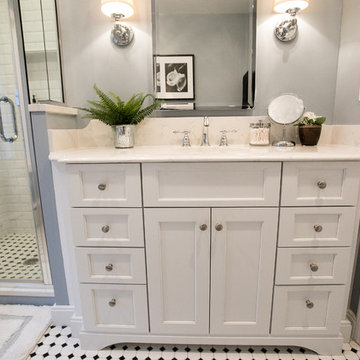
This is an example of a small traditional master bathroom in Other with furniture-like cabinets, white cabinets, a claw-foot tub, an alcove shower, a two-piece toilet, white tile, ceramic tile, grey walls, ceramic floors, an undermount sink, engineered quartz benchtops, multi-coloured floor and a hinged shower door.
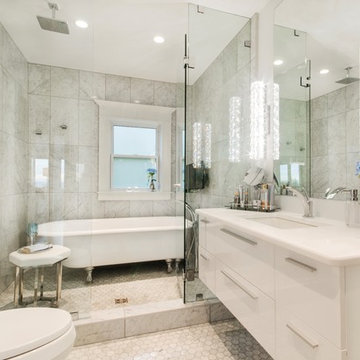
This white & gray bathroom offers a spa like experience. The wet room houses a shower complete with rain head and a traditional claw-foot tub. A floating vanity visually helps the space feel roomy & modern.
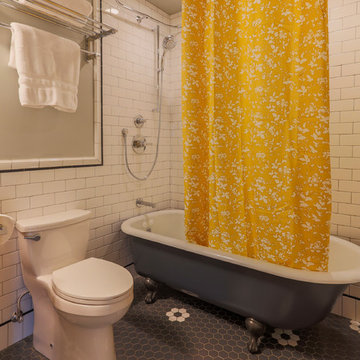
Alex Strazzanti
Design ideas for a small arts and crafts bathroom in Seattle with furniture-like cabinets, medium wood cabinets, a claw-foot tub, a shower/bathtub combo, a one-piece toilet, white tile, porcelain tile, grey walls, porcelain floors, an undermount sink, engineered quartz benchtops, multi-coloured floor and a shower curtain.
Design ideas for a small arts and crafts bathroom in Seattle with furniture-like cabinets, medium wood cabinets, a claw-foot tub, a shower/bathtub combo, a one-piece toilet, white tile, porcelain tile, grey walls, porcelain floors, an undermount sink, engineered quartz benchtops, multi-coloured floor and a shower curtain.
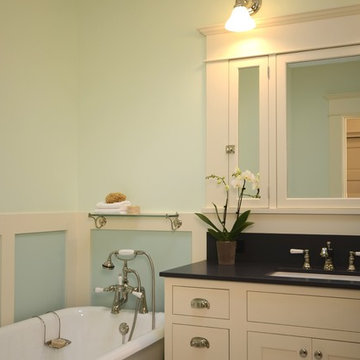
Through a series of remodels, the home owners have been able to create a home they truly love. Both baths have traditional white and black tile work with two-toned walls bringing in warmth and character. Custom built medicine cabinets allow for additional storage and continue the Craftsman vernacular.
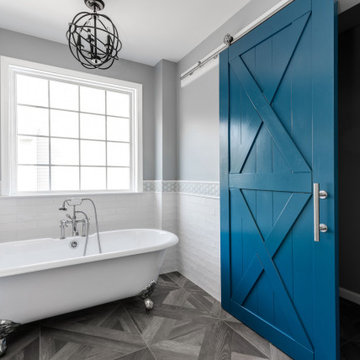
This client wanted a master bathroom remodel with traditional elements such as a claw foot tub, traditional plumbing fixtures and light fixtures. Also wanted a barn door slider with a pop of color!
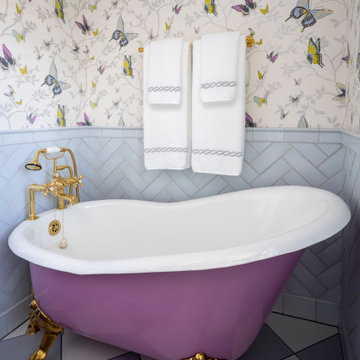
We were tasked with creating a bathroom that would be both memorable and special—that also aligned with the style of the house. A bespoke, purple painted clawfoot bathtub delighted our clients and creates an unforgettable bathroom experience.
Complete gut and redesign of the first floor bathroom including removal of the original shower. Design includes sink, plumbing, tile, lighting, wallpaper, window treatments, and accessories.
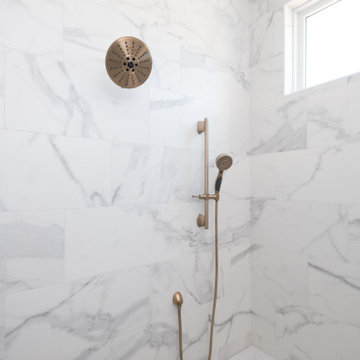
Large country master bathroom in Dallas with shaker cabinets, grey cabinets, a claw-foot tub, an alcove shower, white tile, porcelain tile, white walls, porcelain floors, an undermount sink, engineered quartz benchtops, white floor, a hinged shower door, white benchtops, a shower seat, a double vanity and a built-in vanity.
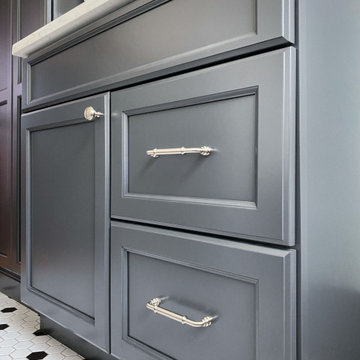
Classic bathroom design with a color palette of black and white, rich gray and soft blue. Dark gray vanity and linen cabinet, quartz countertop, restored original clawfoot tub by reglazing, painting and updating fixtures. Wall-mounted towel warmer, lighted mirror, white subway wall tiles, and black and white hexagon mosaic floor tiles. Maple cabinetry painted Quarry Gray.
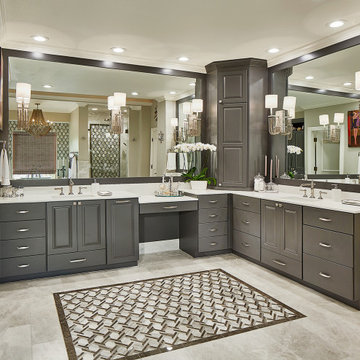
Euro Design Build, Richardson, Texas, 2021 Regional CotY Award Winner, Residential Bath Over $100,000
Design ideas for a large traditional master bathroom in Dallas with shaker cabinets, grey cabinets, a claw-foot tub, an alcove shower, multi-coloured tile, marble floors, an undermount sink, engineered quartz benchtops, white floor, a hinged shower door, white benchtops, an enclosed toilet, a double vanity and a built-in vanity.
Design ideas for a large traditional master bathroom in Dallas with shaker cabinets, grey cabinets, a claw-foot tub, an alcove shower, multi-coloured tile, marble floors, an undermount sink, engineered quartz benchtops, white floor, a hinged shower door, white benchtops, an enclosed toilet, a double vanity and a built-in vanity.
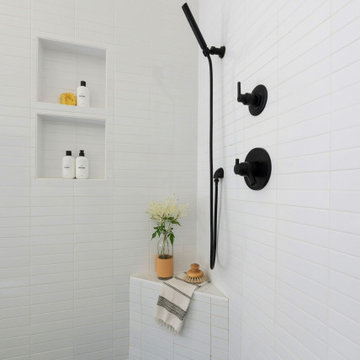
Modern rustic master bathroom renovation
Modern master bathroom in Nashville with black cabinets, a claw-foot tub, an open shower, white tile, ceramic tile, white walls, an undermount sink, engineered quartz benchtops, black floor, a hinged shower door, white benchtops, a niche, a double vanity and a built-in vanity.
Modern master bathroom in Nashville with black cabinets, a claw-foot tub, an open shower, white tile, ceramic tile, white walls, an undermount sink, engineered quartz benchtops, black floor, a hinged shower door, white benchtops, a niche, a double vanity and a built-in vanity.
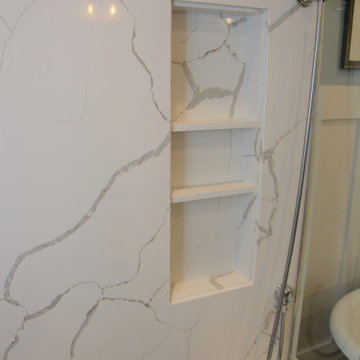
The vanity tops and shower are done with Twin Arch Rapollo Gold quartz.
This is an example of a large traditional master bathroom in Baltimore with recessed-panel cabinets, black cabinets, a claw-foot tub, a corner shower, blue walls, an undermount sink, engineered quartz benchtops, grey floor, a hinged shower door, white benchtops, a double vanity, a built-in vanity and panelled walls.
This is an example of a large traditional master bathroom in Baltimore with recessed-panel cabinets, black cabinets, a claw-foot tub, a corner shower, blue walls, an undermount sink, engineered quartz benchtops, grey floor, a hinged shower door, white benchtops, a double vanity, a built-in vanity and panelled walls.
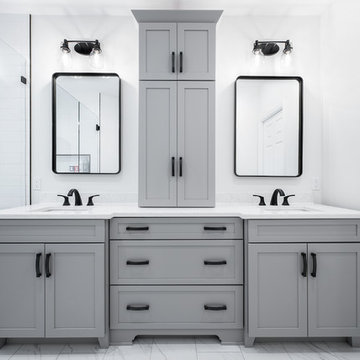
Photos by Project Focus Photography and designed by Amy Smith
Inspiration for a large transitional master bathroom in Tampa with shaker cabinets, grey cabinets, a claw-foot tub, a curbless shower, a two-piece toilet, white tile, porcelain tile, grey walls, porcelain floors, an undermount sink, engineered quartz benchtops, white floor, a hinged shower door and white benchtops.
Inspiration for a large transitional master bathroom in Tampa with shaker cabinets, grey cabinets, a claw-foot tub, a curbless shower, a two-piece toilet, white tile, porcelain tile, grey walls, porcelain floors, an undermount sink, engineered quartz benchtops, white floor, a hinged shower door and white benchtops.
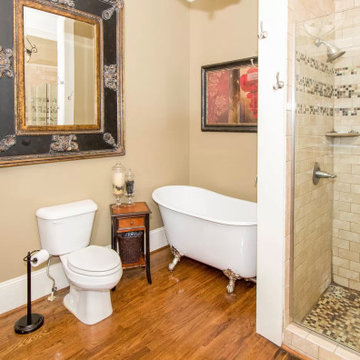
Installed new oak flooring and heavy trim. Installed antique tub with cabinets and vanity. Tile shower
Inspiration for a country master bathroom in Raleigh with flat-panel cabinets, brown cabinets, a claw-foot tub, a shower/bathtub combo, a two-piece toilet, beige tile, ceramic tile, blue walls, dark hardwood floors, a wall-mount sink, engineered quartz benchtops, brown floor, a shower curtain, beige benchtops, a double vanity, a freestanding vanity and decorative wall panelling.
Inspiration for a country master bathroom in Raleigh with flat-panel cabinets, brown cabinets, a claw-foot tub, a shower/bathtub combo, a two-piece toilet, beige tile, ceramic tile, blue walls, dark hardwood floors, a wall-mount sink, engineered quartz benchtops, brown floor, a shower curtain, beige benchtops, a double vanity, a freestanding vanity and decorative wall panelling.
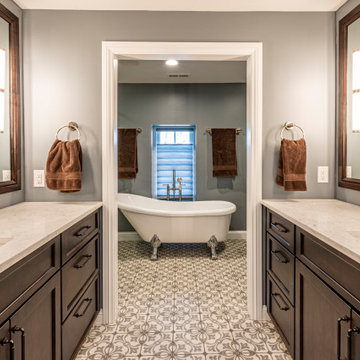
The original bath had a small vanity on right and a wall closet on the left, which we removed to allow space for opposing his and her vanities, each 8 feet long. Framed mirrors run almost wall to wall, with the LED tubular sconces mounted to the mirror. Not shown is a Solatube daylight device in the middle of the vanity room. Floors have electric radiant heat under the tile.
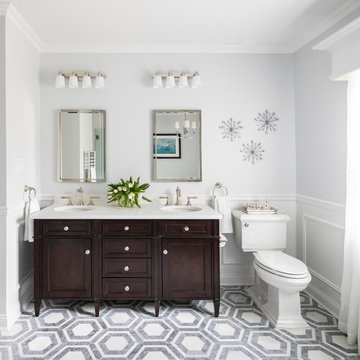
Design ideas for a large traditional master bathroom in New York with shaker cabinets, dark wood cabinets, white tile, ceramic tile, marble floors, an undermount sink, engineered quartz benchtops, grey floor, white benchtops, a two-piece toilet, grey walls, a claw-foot tub, an alcove shower, a hinged shower door, a double vanity, a freestanding vanity and decorative wall panelling.
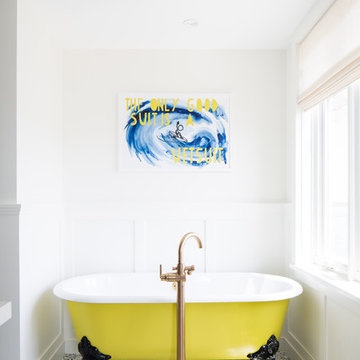
Featured in Architectural Digest, our Yellow Tub is the perfect way to end your day at the Beach!
Mid-sized beach style master bathroom in Orange County with a claw-foot tub, white walls, white floor, open cabinets, a one-piece toilet, black and white tile, terra-cotta tile, mosaic tile floors, an undermount sink, engineered quartz benchtops and white benchtops.
Mid-sized beach style master bathroom in Orange County with a claw-foot tub, white walls, white floor, open cabinets, a one-piece toilet, black and white tile, terra-cotta tile, mosaic tile floors, an undermount sink, engineered quartz benchtops and white benchtops.
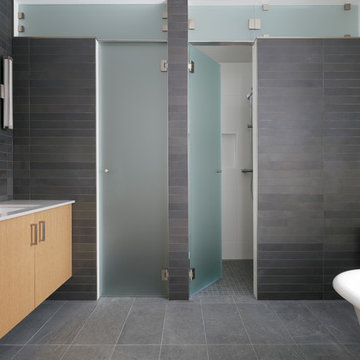
The client’s brief was to create a space reminiscent of their beloved downtown Chicago industrial loft, in a rural farm setting, while incorporating their unique collection of vintage and architectural salvage. The result is a custom designed space that blends life on the farm with an industrial sensibility.
The new house is located on approximately the same footprint as the original farm house on the property. Barely visible from the road due to the protection of conifer trees and a long driveway, the house sits on the edge of a field with views of the neighbouring 60 acre farm and creek that runs along the length of the property.
The main level open living space is conceived as a transparent social hub for viewing the landscape. Large sliding glass doors create strong visual connections with an adjacent barn on one end and a mature black walnut tree on the other.
The house is situated to optimize views, while at the same time protecting occupants from blazing summer sun and stiff winter winds. The wall to wall sliding doors on the south side of the main living space provide expansive views to the creek, and allow for breezes to flow throughout. The wrap around aluminum louvered sun shade tempers the sun.
The subdued exterior material palette is defined by horizontal wood siding, standing seam metal roofing and large format polished concrete blocks.
The interiors were driven by the owners’ desire to have a home that would properly feature their unique vintage collection, and yet have a modern open layout. Polished concrete floors and steel beams on the main level set the industrial tone and are paired with a stainless steel island counter top, backsplash and industrial range hood in the kitchen. An old drinking fountain is built-in to the mudroom millwork, carefully restored bi-parting doors frame the library entrance, and a vibrant antique stained glass panel is set into the foyer wall allowing diffused coloured light to spill into the hallway. Upstairs, refurbished claw foot tubs are situated to view the landscape.
The double height library with mezzanine serves as a prominent feature and quiet retreat for the residents. The white oak millwork exquisitely displays the homeowners’ vast collection of books and manuscripts. The material palette is complemented by steel counter tops, stainless steel ladder hardware and matte black metal mezzanine guards. The stairs carry the same language, with white oak open risers and stainless steel woven wire mesh panels set into a matte black steel frame.
The overall effect is a truly sublime blend of an industrial modern aesthetic punctuated by personal elements of the owners’ storied life.
Photography: James Brittain
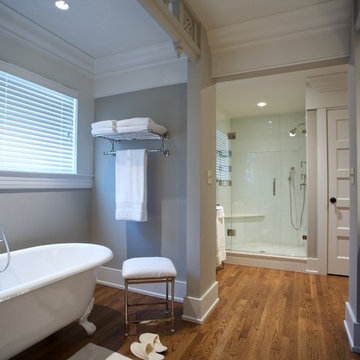
Fairfield County Award Winning Architect
This is an example of a large arts and crafts master bathroom in New York with shaker cabinets, grey cabinets, a claw-foot tub, an alcove shower, grey walls, medium hardwood floors, an undermount sink and engineered quartz benchtops.
This is an example of a large arts and crafts master bathroom in New York with shaker cabinets, grey cabinets, a claw-foot tub, an alcove shower, grey walls, medium hardwood floors, an undermount sink and engineered quartz benchtops.

This 1910 West Highlands home was so compartmentalized that you couldn't help to notice you were constantly entering a new room every 8-10 feet. There was also a 500 SF addition put on the back of the home to accommodate a living room, 3/4 bath, laundry room and back foyer - 350 SF of that was for the living room. Needless to say, the house needed to be gutted and replanned.
Kitchen+Dining+Laundry-Like most of these early 1900's homes, the kitchen was not the heartbeat of the home like they are today. This kitchen was tucked away in the back and smaller than any other social rooms in the house. We knocked out the walls of the dining room to expand and created an open floor plan suitable for any type of gathering. As a nod to the history of the home, we used butcherblock for all the countertops and shelving which was accented by tones of brass, dusty blues and light-warm greys. This room had no storage before so creating ample storage and a variety of storage types was a critical ask for the client. One of my favorite details is the blue crown that draws from one end of the space to the other, accenting a ceiling that was otherwise forgotten.
Primary Bath-This did not exist prior to the remodel and the client wanted a more neutral space with strong visual details. We split the walls in half with a datum line that transitions from penny gap molding to the tile in the shower. To provide some more visual drama, we did a chevron tile arrangement on the floor, gridded the shower enclosure for some deep contrast an array of brass and quartz to elevate the finishes.
Powder Bath-This is always a fun place to let your vision get out of the box a bit. All the elements were familiar to the space but modernized and more playful. The floor has a wood look tile in a herringbone arrangement, a navy vanity, gold fixtures that are all servants to the star of the room - the blue and white deco wall tile behind the vanity.
Full Bath-This was a quirky little bathroom that you'd always keep the door closed when guests are over. Now we have brought the blue tones into the space and accented it with bronze fixtures and a playful southwestern floor tile.
Living Room & Office-This room was too big for its own good and now serves multiple purposes. We condensed the space to provide a living area for the whole family plus other guests and left enough room to explain the space with floor cushions. The office was a bonus to the project as it provided privacy to a room that otherwise had none before.
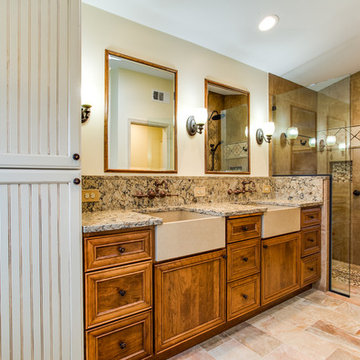
Larry Golfer - dazzlingpropertyphotography.com
Inspiration for a large mediterranean master bathroom in DC Metro with beaded inset cabinets, brown cabinets, a claw-foot tub, a curbless shower, a one-piece toilet, beige tile, stone slab, beige walls, ceramic floors, an undermount sink, engineered quartz benchtops, multi-coloured floor and a hinged shower door.
Inspiration for a large mediterranean master bathroom in DC Metro with beaded inset cabinets, brown cabinets, a claw-foot tub, a curbless shower, a one-piece toilet, beige tile, stone slab, beige walls, ceramic floors, an undermount sink, engineered quartz benchtops, multi-coloured floor and a hinged shower door.
Bathroom Design Ideas with a Claw-foot Tub and Engineered Quartz Benchtops
8