Bathroom Design Ideas with a Console Sink and a Floating Vanity
Refine by:
Budget
Sort by:Popular Today
101 - 120 of 1,477 photos
Item 1 of 3

Une maison de maître du XIXème, entièrement rénovée, aménagée et décorée pour démarrer une nouvelle vie. Le RDC est repensé avec de nouveaux espaces de vie et une belle cuisine ouverte ainsi qu’un bureau indépendant. Aux étages, six chambres sont aménagées et optimisées avec deux salles de bains très graphiques. Le tout en parfaite harmonie et dans un style naturellement chic.
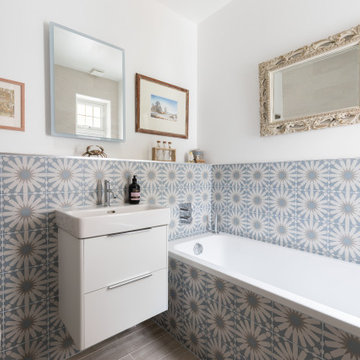
This is an example of a contemporary bathroom in London with flat-panel cabinets, white cabinets, multi-coloured tile, white walls, a console sink, grey floor, a single vanity and a floating vanity.
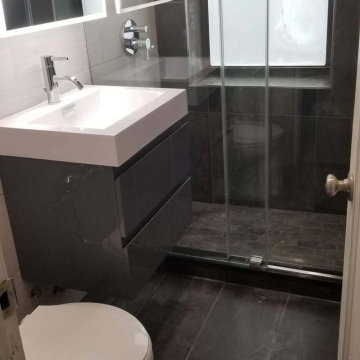
Amazing transformation of this original 1940's bathroom to a modern and soothing spa bath. This couple is so happy to have a large shower, compact toilet and a floating vanity for storage. Updated everything with a heated towel rack and lighted medicine cabinet.
DREAM...DESIGN...LIVE...
We got around the challenge of the window in the shower by tiling all the way to it and adding much water proofing around the window frame. A beautiful sliding shower door makes the room complete.
The key to making the space feel bigger was using 2 different tiles...one light and one dark. I used the same dark tile on the floor up the window wall in a vertical elongated pattern with the pan constructed of an oblong mosaic in the same color. Your eye is tricked to think the room is wider because of the white linen striped tile on the horizontal on the other 3 walls. It looks twice the size now.

Contemporary bathroom in Cardiff with flat-panel cabinets, white cabinets, a corner shower, green tile, white walls, a console sink, white floor, white benchtops, a single vanity and a floating vanity.
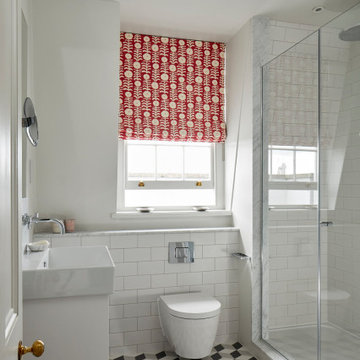
Design ideas for a contemporary bathroom in Venice with flat-panel cabinets, white cabinets, an alcove shower, white tile, subway tile, white walls, a console sink, multi-coloured floor, a hinged shower door, a single vanity and a floating vanity.
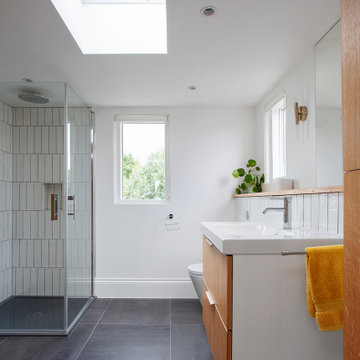
This is an example of a small midcentury 3/4 bathroom in London with flat-panel cabinets, light wood cabinets, a curbless shower, a wall-mount toilet, white tile, ceramic tile, white walls, ceramic floors, a console sink, wood benchtops, grey floor, a hinged shower door, brown benchtops, a single vanity and a floating vanity.

Project Description:
Step into the embrace of nature with our latest bathroom design, "Jungle Retreat." This expansive bathroom is a harmonious fusion of luxury, functionality, and natural elements inspired by the lush greenery of the jungle.
Bespoke His and Hers Black Marble Porcelain Basins:
The focal point of the space is a his & hers bespoke black marble porcelain basin atop a 160cm double drawer basin unit crafted in Italy. The real wood veneer with fluted detailing adds a touch of sophistication and organic charm to the design.
Brushed Brass Wall-Mounted Basin Mixers:
Wall-mounted basin mixers in brushed brass with scrolled detailing on the handles provide a luxurious touch, creating a visual link to the inspiration drawn from the jungle. The juxtaposition of black marble and brushed brass adds a layer of opulence.
Jungle and Nature Inspiration:
The design draws inspiration from the jungle and nature, incorporating greens, wood elements, and stone components. The overall palette reflects the serenity and vibrancy found in natural surroundings.
Spacious Walk-In Shower:
A generously sized walk-in shower is a centrepiece, featuring tiled flooring and a rain shower. The design includes niches for toiletry storage, ensuring a clutter-free environment and adding functionality to the space.
Floating Toilet and Basin Unit:
Both the toilet and basin unit float above the floor, contributing to the contemporary and open feel of the bathroom. This design choice enhances the sense of space and allows for easy maintenance.
Natural Light and Large Window:
A large window allows ample natural light to flood the space, creating a bright and airy atmosphere. The connection with the outdoors brings an additional layer of tranquillity to the design.
Concrete Pattern Tiles in Green Tone:
Wall and floor tiles feature a concrete pattern in a calming green tone, echoing the lush foliage of the jungle. This choice not only adds visual interest but also contributes to the overall theme of nature.
Linear Wood Feature Tile Panel:
A linear wood feature tile panel, offset behind the basin unit, creates a cohesive and matching look. This detail complements the fluted front of the basin unit, harmonizing with the overall design.
"Jungle Retreat" is a testament to the seamless integration of luxury and nature, where bespoke craftsmanship meets organic inspiration. This bathroom invites you to unwind in a space that transcends the ordinary, offering a tranquil retreat within the comforts of your home.
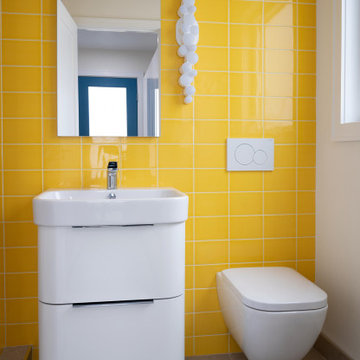
At the rear of the first floor, the mudroom and full bathroom are reconfigured to add more functionality to the space. The bright colored wall tile is a fun recollection of the homeowner’s yellow childhood bathroom.
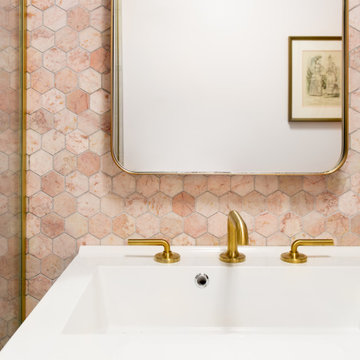
Inspiration for a small contemporary master bathroom in New York with flat-panel cabinets, white cabinets, a drop-in tub, a shower/bathtub combo, a wall-mount toilet, pink tile, marble, pink walls, ceramic floors, a console sink, quartzite benchtops, white floor, a hinged shower door, white benchtops, a single vanity and a floating vanity.

La salle d'eau fut un petit challenge ! Très petite, nous avons pu installer le minimum avec des astuces: un wc suspendu de faible profondeur, permettant l'installation d'un placard de rangement sur-mesure au-dessus. Une douche en quart de cercle gain de place. Mais surtout un évier spécial passant au-dessus d'un lave-linge faible profondeur !
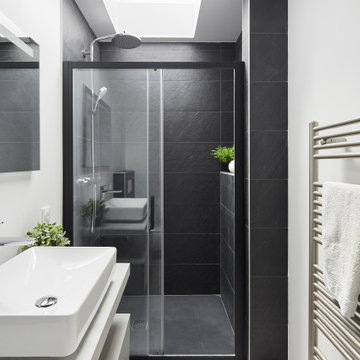
Photo of a small modern 3/4 bathroom in Nantes with grey cabinets, a curbless shower, black tile, white walls, a console sink, grey floor, a sliding shower screen, white benchtops, a single vanity and a floating vanity.
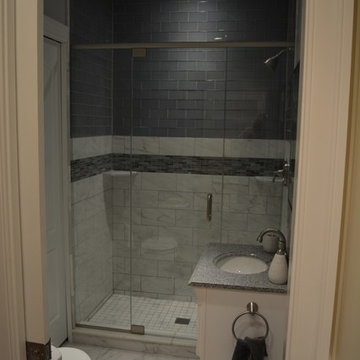
Design ideas for a small transitional 3/4 bathroom in Philadelphia with grey walls, white cabinets, a curbless shower, a one-piece toilet, gray tile, glass tile, a console sink, a hinged shower door, multi-coloured benchtops, a single vanity and a floating vanity.
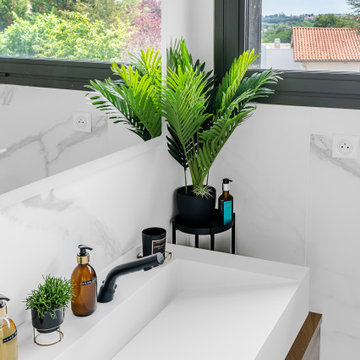
Création d'une salle d'eau attenante au dressing de la suite parentale avec douche italienne XL et carrelage effet marbre toute hauteur. Réalisation d'un meuble vasque sur mesure en bois et vasque en corian inclinée et mitigeurs noirs à détection surmontés d'un grand miroir connecté.
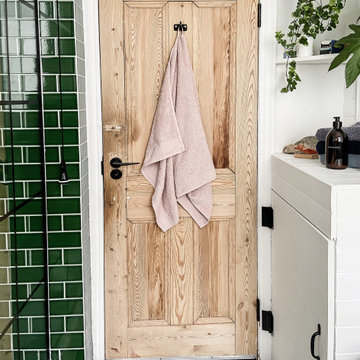
Design ideas for a large modern kids bathroom in Oxfordshire with open cabinets, white cabinets, a freestanding tub, an open shower, a one-piece toilet, green tile, glass tile, white walls, ceramic floors, a console sink, multi-coloured floor, an open shower, a laundry, a single vanity and a floating vanity.
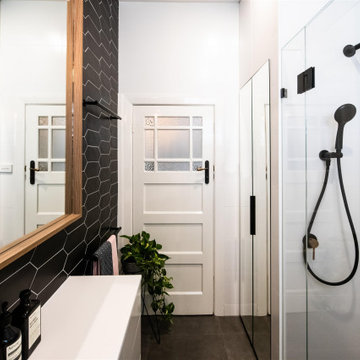
Small contemporary bathroom in Melbourne with furniture-like cabinets, white cabinets, an open shower, a one-piece toilet, black and white tile, ceramic tile, white walls, porcelain floors, a console sink, engineered quartz benchtops, grey floor, a hinged shower door, white benchtops, a laundry, a single vanity and a floating vanity.

Nous avons joué la carte nature pour cette salle de douche réalisée dans les teintes rose bouleau, blanc et terracotta.
La douche à l'italienne permet d'agrandir l'espace avec sa paroie vitrée transparente posée sur un muret en faïence blanche.
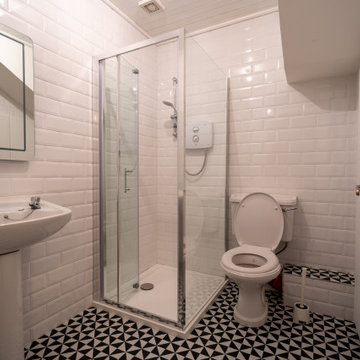
Bathroom with shower, toilet and sink.
Small traditional 3/4 bathroom in Dublin with glass-front cabinets, a corner shower, a one-piece toilet, white tile, ceramic tile, white walls, laminate floors, a console sink, black floor, a hinged shower door, a single vanity and a floating vanity.
Small traditional 3/4 bathroom in Dublin with glass-front cabinets, a corner shower, a one-piece toilet, white tile, ceramic tile, white walls, laminate floors, a console sink, black floor, a hinged shower door, a single vanity and a floating vanity.
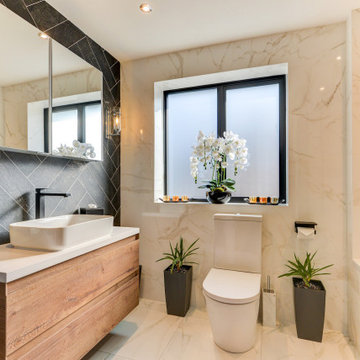
Marble Bathroom in Worthing, West Sussex
A family bathroom and en-suite provide a luxurious relaxing space for local High Salvington, Worthing clients.
The Brief
This bathroom project in High Salvington, Worthing required a luxurious bathroom theme that could be utilised across a larger family bathroom and a smaller en-suite.
The client for this project sought a really on trend design, with multiple personal elements to be incorporated. In addition, lighting improvements were sought to maintain a light theme across both rooms.
Design Elements
Across the two bathrooms designer Aron was tasked with keeping both space light, but also including luxurious elements. In both spaces white marble tiles have been utilised to help balance natural light, whilst adding a premium feel.
In the family bathroom a feature wall with herringbone laid tiles adds another premium element to the space.
To include the required storage in the family bathroom, a wall hung unit from British supplier Saneux has been incorporated. This has been chosen in the natural English Oak finish and uses a handleless system for operation of drawers.
A podium sink sits on top of the furniture unit with a complimenting white also used.
Special Inclusions
This client sought a number of special inclusions to tailor the design to their own style.
Matt black brassware from supplier Saneux has been used throughout, which teams nicely with the marble tiles and the designer shower screen chosen by this client. Around the bath niche alcoves have been incorporated to provide a place to store essentials and decorations, these have been enhanced with discrete downlighting.
Throughout the room lighting enhancements have been made, with wall mounted lights either side of the HiB Xenon mirrored unit, downlights in the ceiling and lighting in niche alcoves.
Our expert fitting team have even undertaken the intricate task of tilling this l-shaped bath panel.
Project Highlight
In addition to the family bathroom, this project involved renovating an existing en-suite.
White marble tiles have again been used, working well with the Pewter Grey bathroom unit from British supplier Saneux’s Air range. A Crosswater shower enclosure is used in this room, with niche alcoves again incorporated.
A key part of the design in this room was to create a theme with enough natural light and balanced features.
The End Result
These two bathrooms use a similar theme, providing two wonderful and relaxing spaces to this High Salvington property. The design conjured by Aron keeps both spaces feeling light and opulent, with the theme enhanced by a number of special inclusions for this client.
If you have a similar home project, consult our expert designers to see how we can design your dream space.
To arrange an appointment visit a showroom or book an appointment now.
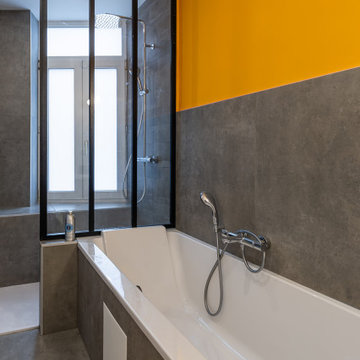
Nos clients ont fait l’acquisition de deux biens sur deux étages, et nous ont confié ce projet pour créer un seul cocon chaleureux pour toute la famille. ????
Dans l’appartement du bas situé au premier étage, le défi était de créer un espace de vie convivial avec beaucoup de rangements. Nous avons donc agrandi l’entrée sur le palier, créé un escalier avec de nombreux rangements intégrés et un claustra en bois sur mesure servant de garde-corps.
Pour prolonger l’espace familial à l’extérieur, une terrasse a également vu le jour. Le salon, entièrement ouvert, fait le lien entre cette terrasse et le reste du séjour. Ce dernier est composé d’un espace repas pouvant accueillir 8 personnes et d’une cuisine ouverte avec un grand plan de travail et de nombreux rangements.
A l’étage, on retrouve les chambres ainsi qu’une belle salle de bain que nos clients souhaitaient lumineuse et complète avec douche, baignoire et toilettes. ✨
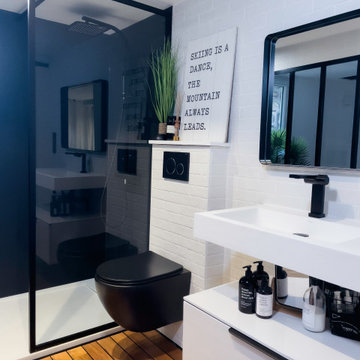
Belle salle d'eau contemporaine et agréable à vivre avec grande douche de plein pied et verrière style atelier.
Rénovation complète
This is an example of an expansive contemporary 3/4 bathroom in Paris with a curbless shower, a wall-mount toilet, white cabinets, white tile, subway tile, white walls, light hardwood floors, a console sink, brown floor, white benchtops, a single vanity, a floating vanity and brick walls.
This is an example of an expansive contemporary 3/4 bathroom in Paris with a curbless shower, a wall-mount toilet, white cabinets, white tile, subway tile, white walls, light hardwood floors, a console sink, brown floor, white benchtops, a single vanity, a floating vanity and brick walls.
Bathroom Design Ideas with a Console Sink and a Floating Vanity
6