Bathroom Design Ideas with a Console Sink and a Shower Curtain
Refine by:
Budget
Sort by:Popular Today
101 - 120 of 579 photos
Item 1 of 3
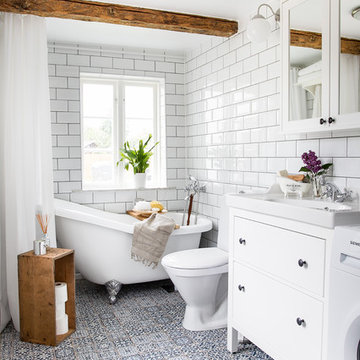
Foto: Josefin Widell Hultgren Styling: Anna Inreder& Bettina Carlsson
Mid-sized country 3/4 bathroom in Malmo with white cabinets, a claw-foot tub, a shower/bathtub combo, a one-piece toilet, white tile, white walls, cement tiles, subway tile, a console sink, blue floor, a shower curtain and flat-panel cabinets.
Mid-sized country 3/4 bathroom in Malmo with white cabinets, a claw-foot tub, a shower/bathtub combo, a one-piece toilet, white tile, white walls, cement tiles, subway tile, a console sink, blue floor, a shower curtain and flat-panel cabinets.
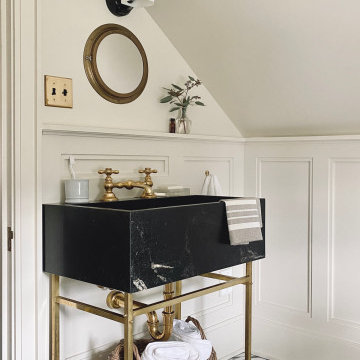
Custom stone sink with hand-crafted brass legs. Maple waintcotting.
Design ideas for a mid-sized transitional bathroom in Philadelphia with a claw-foot tub, a shower/bathtub combo, a bidet, multi-coloured tile, marble, beige walls, marble floors, a console sink, marble benchtops, a shower curtain, a single vanity and decorative wall panelling.
Design ideas for a mid-sized transitional bathroom in Philadelphia with a claw-foot tub, a shower/bathtub combo, a bidet, multi-coloured tile, marble, beige walls, marble floors, a console sink, marble benchtops, a shower curtain, a single vanity and decorative wall panelling.
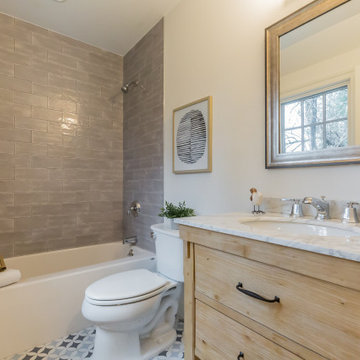
With family life and entertaining in mind, we built this 4,000 sq. ft., 4 bedroom, 3 full baths and 2 half baths house from the ground up! To fit in with the rest of the neighborhood, we constructed an English Tudor style home, but updated it with a modern, open floor plan on the first floor, bright bedrooms, and large windows throughout the home. What sets this home apart are the high-end architectural details that match the home’s Tudor exterior, such as the historically accurate windows encased in black frames. The stunning craftsman-style staircase is a post and rail system, with painted railings. The first floor was designed with entertaining in mind, as the kitchen, living, dining, and family rooms flow seamlessly. The home office is set apart to ensure a quiet space and has its own adjacent powder room. Another half bath and is located off the mudroom. Upstairs, the principle bedroom has a luxurious en-suite bathroom, with Carrera marble floors, furniture quality double vanity, and a large walk in shower. There are three other bedrooms, with a Jack-and-Jill bathroom and an additional hall bathroom.
Rudloff Custom Builders has won Best of Houzz for Customer Service in 2014, 2015 2016, 2017, 2019, and 2020. We also were voted Best of Design in 2016, 2017, 2018, 2019 and 2020, which only 2% of professionals receive. Rudloff Custom Builders has been featured on Houzz in their Kitchen of the Week, What to Know About Using Reclaimed Wood in the Kitchen as well as included in their Bathroom WorkBook article. We are a full service, certified remodeling company that covers all of the Philadelphia suburban area. This business, like most others, developed from a friendship of young entrepreneurs who wanted to make a difference in their clients’ lives, one household at a time. This relationship between partners is much more than a friendship. Edward and Stephen Rudloff are brothers who have renovated and built custom homes together paying close attention to detail. They are carpenters by trade and understand concept and execution. Rudloff Custom Builders will provide services for you with the highest level of professionalism, quality, detail, punctuality and craftsmanship, every step of the way along our journey together.
Specializing in residential construction allows us to connect with our clients early in the design phase to ensure that every detail is captured as you imagined. One stop shopping is essentially what you will receive with Rudloff Custom Builders from design of your project to the construction of your dreams, executed by on-site project managers and skilled craftsmen. Our concept: envision our client’s ideas and make them a reality. Our mission: CREATING LIFETIME RELATIONSHIPS BUILT ON TRUST AND INTEGRITY.
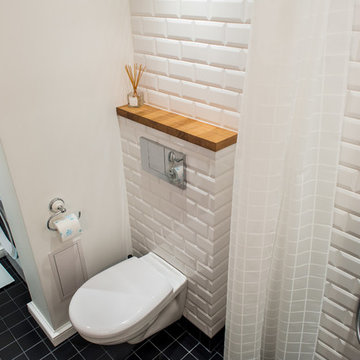
Inspiration for a small scandinavian master bathroom in Saint Petersburg with flat-panel cabinets, white cabinets, an open shower, a wall-mount toilet, white tile, porcelain tile, white walls, porcelain floors, a console sink, black floor and a shower curtain.
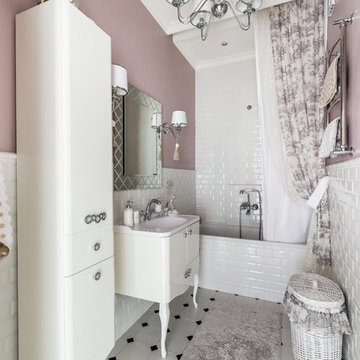
Дизайнер Светлана Юркова, Serzh Kuznets Photographer
Traditional master bathroom in Moscow with flat-panel cabinets, white cabinets, an alcove tub, a shower/bathtub combo, white tile, subway tile, pink walls, a console sink and a shower curtain.
Traditional master bathroom in Moscow with flat-panel cabinets, white cabinets, an alcove tub, a shower/bathtub combo, white tile, subway tile, pink walls, a console sink and a shower curtain.
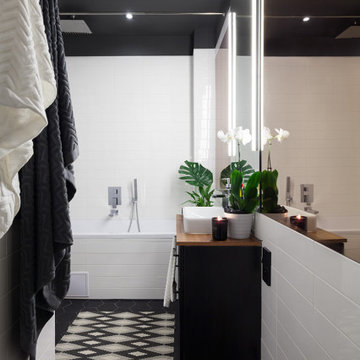
Photo of a small scandinavian bathroom in London with flat-panel cabinets, black cabinets, a drop-in tub, a wall-mount toilet, white tile, ceramic tile, white walls, ceramic floors, a console sink, wood benchtops, black floor, a shower curtain, a single vanity and a floating vanity.
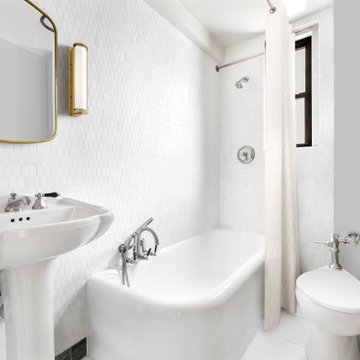
Bathroom renovation in a pre-war apartment on Manhattan's Upper West Side.
This is an example of a small transitional bathroom in New York with white cabinets, a corner tub, a shower/bathtub combo, a one-piece toilet, white tile, ceramic tile, grey walls, ceramic floors, a console sink, white floor, a shower curtain, white benchtops, a single vanity and a freestanding vanity.
This is an example of a small transitional bathroom in New York with white cabinets, a corner tub, a shower/bathtub combo, a one-piece toilet, white tile, ceramic tile, grey walls, ceramic floors, a console sink, white floor, a shower curtain, white benchtops, a single vanity and a freestanding vanity.

Beautiful copper and verdigris basin from William and Holland
This is an example of a small eclectic kids bathroom in London with open cabinets, distressed cabinets, a drop-in tub, a shower/bathtub combo, green tile, porcelain tile, porcelain floors, a console sink, wood benchtops, black floor, a shower curtain, a single vanity and a freestanding vanity.
This is an example of a small eclectic kids bathroom in London with open cabinets, distressed cabinets, a drop-in tub, a shower/bathtub combo, green tile, porcelain tile, porcelain floors, a console sink, wood benchtops, black floor, a shower curtain, a single vanity and a freestanding vanity.
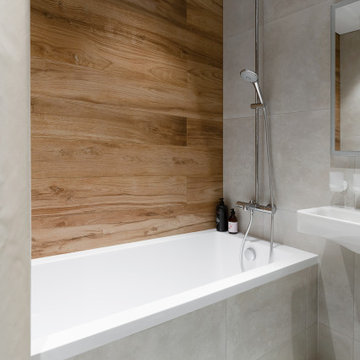
Светлая ванная комната песочного цвета и деревянной акцентной стеной.
Photo of a mid-sized scandinavian master bathroom in Other with flat-panel cabinets, white cabinets, an undermount tub, a shower/bathtub combo, a wall-mount toilet, beige tile, porcelain tile, beige walls, porcelain floors, a console sink, solid surface benchtops, beige floor, a shower curtain, white benchtops, a single vanity and a floating vanity.
Photo of a mid-sized scandinavian master bathroom in Other with flat-panel cabinets, white cabinets, an undermount tub, a shower/bathtub combo, a wall-mount toilet, beige tile, porcelain tile, beige walls, porcelain floors, a console sink, solid surface benchtops, beige floor, a shower curtain, white benchtops, a single vanity and a floating vanity.
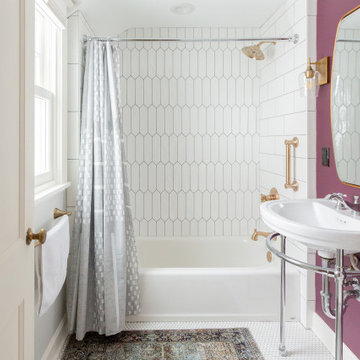
Photography: Marit Williams Photography
Photo of a mid-sized transitional bathroom in Other with an alcove tub, white tile, porcelain tile, porcelain floors, a console sink, white floor and a shower curtain.
Photo of a mid-sized transitional bathroom in Other with an alcove tub, white tile, porcelain tile, porcelain floors, a console sink, white floor and a shower curtain.
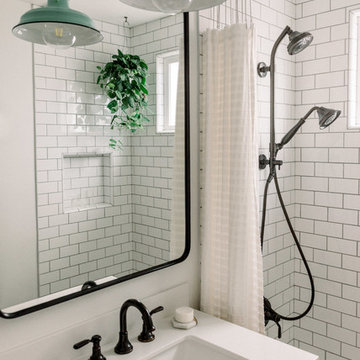
Photo Credit: Pura Soul Photography
Small country kids bathroom in San Diego with flat-panel cabinets, medium wood cabinets, a corner tub, an alcove shower, a two-piece toilet, white tile, subway tile, white walls, porcelain floors, a console sink, engineered quartz benchtops, black floor, a shower curtain and white benchtops.
Small country kids bathroom in San Diego with flat-panel cabinets, medium wood cabinets, a corner tub, an alcove shower, a two-piece toilet, white tile, subway tile, white walls, porcelain floors, a console sink, engineered quartz benchtops, black floor, a shower curtain and white benchtops.
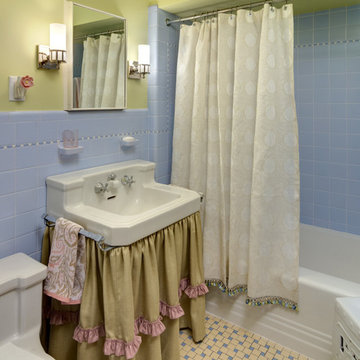
Our clients were looking for a way to update this original bathroom in their 1940's home for their twin girls. We had the challenge of keeping all of the original tile, and adding colors and frills to make the bathroom more girly. A custom roman treatment, shower curtain and sink skirt added softness to all of the tile. The sink was original to the home, and in great condition.
Photos by Ehlen Creative
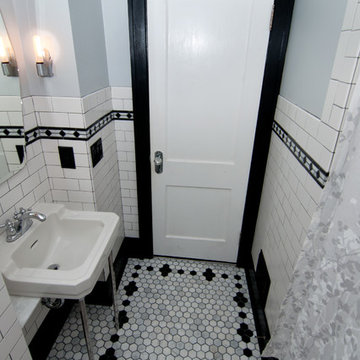
Inspiration for a small traditional 3/4 bathroom in Cincinnati with an alcove tub, a shower/bathtub combo, a two-piece toilet, white tile, subway tile, grey walls, a console sink, grey floor and a shower curtain.
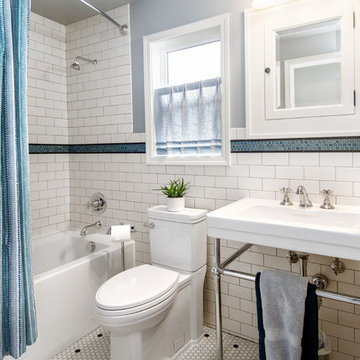
This is an example of a small transitional bathroom in Seattle with an alcove tub, a shower/bathtub combo, a one-piece toilet, white tile, subway tile, blue walls, ceramic floors, a console sink, white floor and a shower curtain.
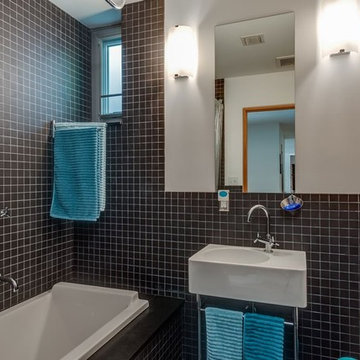
View of the Guest Bathroom on the lower level.
Design ideas for a mid-sized modern bathroom in St Louis with a drop-in tub, a shower/bathtub combo, a two-piece toilet, ceramic tile, white walls, ceramic floors, a console sink, tile benchtops and a shower curtain.
Design ideas for a mid-sized modern bathroom in St Louis with a drop-in tub, a shower/bathtub combo, a two-piece toilet, ceramic tile, white walls, ceramic floors, a console sink, tile benchtops and a shower curtain.
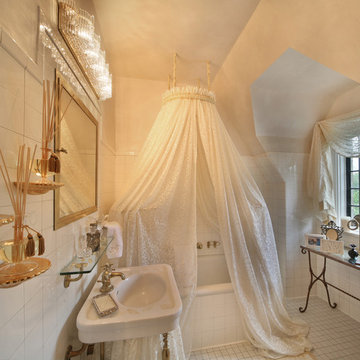
This 7 bedroom, 8 bath home was inspired by the French countryside. It features luxurious materials while maintaining the warmth and comfort necessary for family enjoyment
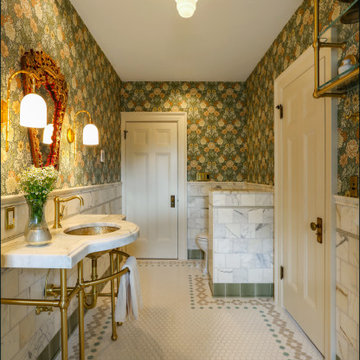
1912 Historic Landmark remodeled to have modern amenities while paying homage to the home's architectural style.
Large traditional wet room bathroom in Portland with open cabinets, a freestanding tub, a two-piece toilet, white tile, multi-coloured walls, porcelain floors, a console sink, marble benchtops, multi-coloured floor, a shower curtain, white benchtops, a niche, a single vanity, a freestanding vanity and wallpaper.
Large traditional wet room bathroom in Portland with open cabinets, a freestanding tub, a two-piece toilet, white tile, multi-coloured walls, porcelain floors, a console sink, marble benchtops, multi-coloured floor, a shower curtain, white benchtops, a niche, a single vanity, a freestanding vanity and wallpaper.
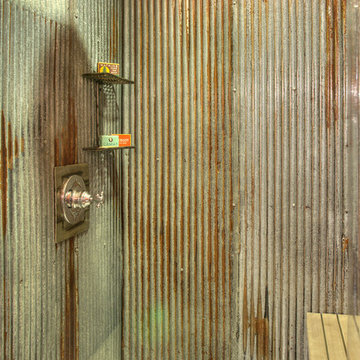
Photo of a mid-sized country 3/4 bathroom in Minneapolis with flat-panel cabinets, medium wood cabinets, a corner shower, a two-piece toilet, metal tile, orange walls, ceramic floors, a console sink, brown floor, a shower curtain and white benchtops.
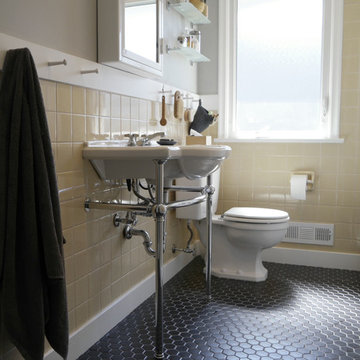
Mid-century modest bath renovation. Use of existing wall tile with added detailing and fixtures.
This is an example of a small traditional bathroom in Minneapolis with a shower/bathtub combo, a two-piece toilet, yellow tile, ceramic tile, grey walls, porcelain floors, a console sink, black floor and a shower curtain.
This is an example of a small traditional bathroom in Minneapolis with a shower/bathtub combo, a two-piece toilet, yellow tile, ceramic tile, grey walls, porcelain floors, a console sink, black floor and a shower curtain.
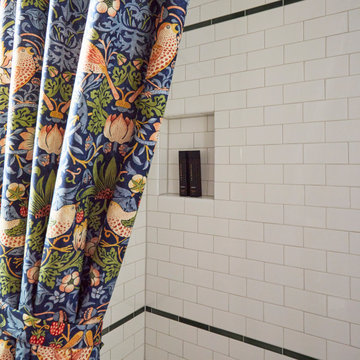
Download our free ebook, Creating the Ideal Kitchen. DOWNLOAD NOW
This client came to us in a bit of a panic when she realized that she really wanted her bathroom to be updated by March 1st due to having 2 daughters getting married in the spring and one graduating. We were only about 5 months out from that date, but decided we were up for the challenge.
The beautiful historical home was built in 1896 by an ornithologist (bird expert), so we took our cues from that as a starting point. The flooring is a vintage basket weave of marble and limestone, the shower walls of the tub shower conversion are clad in subway tile with a vintage feel. The lighting, mirror and plumbing fixtures all have a vintage vibe that feels both fitting and up to date. To give a little of an eclectic feel, we chose a custom green paint color for the linen cabinet, mushroom paint for the ship lap paneling that clads the walls and selected a vintage mirror that ties in the color from the existing door trim. We utilized some antique trim from the home for the wainscot cap for more vintage flavor.
The drama in the bathroom comes from the wallpaper and custom shower curtain, both in William Morris’s iconic “Strawberry Thief” print that tells the story of thrushes stealing fruit, so fitting for the home’s history. There is a lot of this pattern in a very small space, so we were careful to make sure the pattern on the wallpaper and shower curtain aligned.
A sweet little bird tie back for the shower curtain completes the story...
Designed by: Susan Klimala, CKD, CBD
Photography by: Michael Kaskel
For more information on kitchen and bath design ideas go to: www.kitchenstudio-ge.com
Bathroom Design Ideas with a Console Sink and a Shower Curtain
6