Bathroom Design Ideas with a Console Sink and a Single Vanity
Refine by:
Budget
Sort by:Popular Today
141 - 160 of 2,710 photos
Item 1 of 3
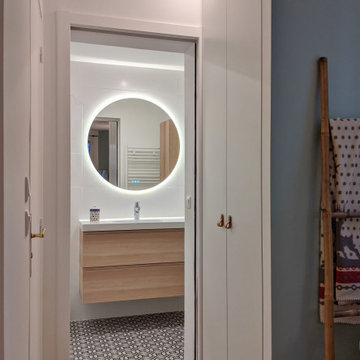
Un sol en carrelage imitation carreaux de ciment qui donne son caractère à la pièce, tout en douceur.
Le grand miroir rond complète l'ensemble, très agréable, malgré la petite taille de la pièce.
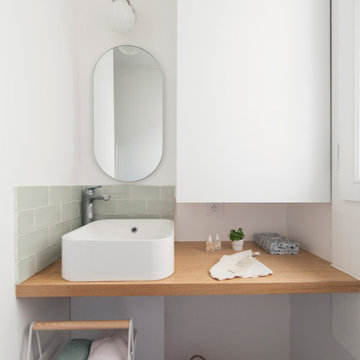
This is an example of a small 3/4 bathroom in Paris with a wall-mount toilet, green tile, subway tile, white walls, a console sink, wood benchtops, a hinged shower door and a single vanity.
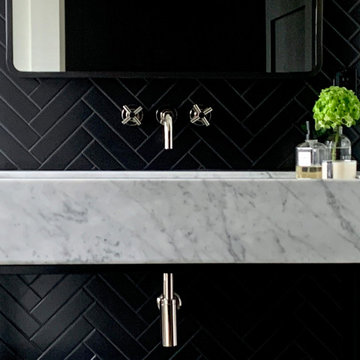
Inspiration for a mid-sized modern bathroom in Cleveland with open cabinets, black cabinets, a one-piece toilet, black tile, porcelain tile, white walls, porcelain floors, a console sink, marble benchtops, grey floor, white benchtops, a single vanity and a freestanding vanity.
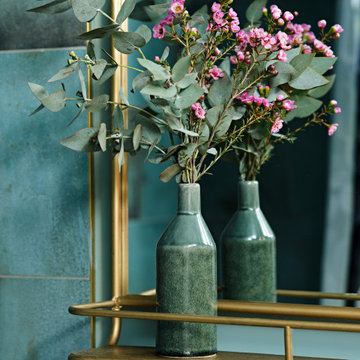
Wall mirror with shelf in brushed gold.
Inspiration for a small eclectic kids bathroom in London with open cabinets, distressed cabinets, a drop-in tub, a shower/bathtub combo, green tile, porcelain tile, porcelain floors, a console sink, wood benchtops, black floor, a shower curtain, a single vanity and a freestanding vanity.
Inspiration for a small eclectic kids bathroom in London with open cabinets, distressed cabinets, a drop-in tub, a shower/bathtub combo, green tile, porcelain tile, porcelain floors, a console sink, wood benchtops, black floor, a shower curtain, a single vanity and a freestanding vanity.

Der Raum der Dachschräge wurde hier für eine Nische mit wandbündiger Tür genutzt. Dahinter verschwindet die Waschmaschine
Mid-sized industrial 3/4 bathroom in Frankfurt with flat-panel cabinets, grey cabinets, a curbless shower, a two-piece toilet, grey walls, dark hardwood floors, a console sink, solid surface benchtops, brown floor, an open shower, white benchtops, a niche, a single vanity, a floating vanity, wallpaper and wallpaper.
Mid-sized industrial 3/4 bathroom in Frankfurt with flat-panel cabinets, grey cabinets, a curbless shower, a two-piece toilet, grey walls, dark hardwood floors, a console sink, solid surface benchtops, brown floor, an open shower, white benchtops, a niche, a single vanity, a floating vanity, wallpaper and wallpaper.
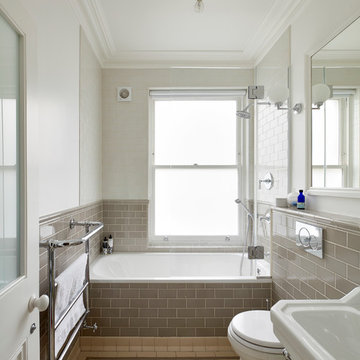
Lincoln Road is our renovation and extension of a Victorian house in East Finchley, North London. It was driven by the will and enthusiasm of the owners, Ed and Elena, who's desire for a stylish and contemporary family home kept the project focused on achieving their goals.
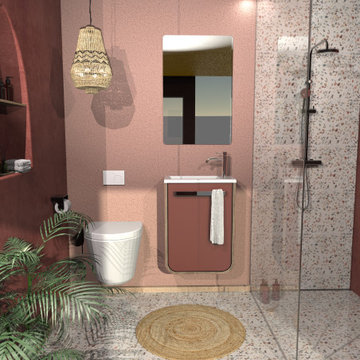
Le lave-main nec + ultra au service de vos espaces les plus intimes. Prouesse technique et originalité du design marquent l’allure inimitable de ce lave-mains de qualité. En effet, le décor stratifié très résistant de la porte est travaillé dans le bois cintré. Remarquable savoir-faire de Decotec, Ulysse existe en 6 coloris – blanc, noir, agave, squalo, rouge basque et décor grain cuir.
The ultimate hand washbasin for your most intimate spaces. Technical prowess and design originality mark the inimitable look of this quality washbasin. Indeed, the very resistant laminate decoration of the door is worked in curved wood. Ulysse is available in 6 colours - white, black, agave, squalo, rouge basque and décor grain cuir.
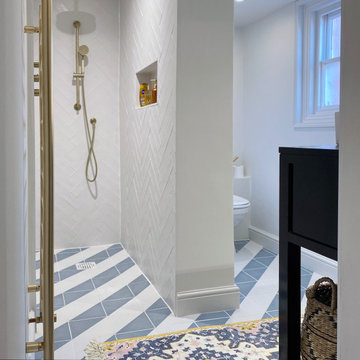
An outdated bathroom turned into a modern, light and luxurious wet room. The shower tiles are crackled tiles. The floor tiles are a blue off white tile, both from Claybrooke Studio. All hardware is in Brass finish. The colourfull bathmat brings the room together.
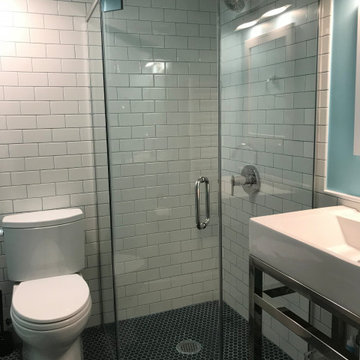
A bonus bathroom with a curbless shower. White subway tiles refelct light while keeping costs down . Turquoise paint brightens the space up.
Inspiration for a small modern 3/4 bathroom in New York with a curbless shower, a two-piece toilet, white tile, ceramic floors, a console sink, black floor, a hinged shower door, a single vanity, ceramic tile, blue walls and a freestanding vanity.
Inspiration for a small modern 3/4 bathroom in New York with a curbless shower, a two-piece toilet, white tile, ceramic floors, a console sink, black floor, a hinged shower door, a single vanity, ceramic tile, blue walls and a freestanding vanity.
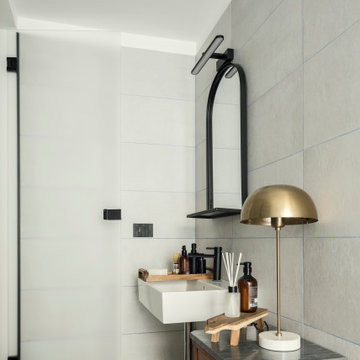
Da un ex laboratorio, a seguito di un progetto di ristrutturazione integrale curato interamente dallo Studio, nascono 3 distinti loft, ciascuno con un proprio carattere molto personale e distintivo studiati per rispecchiare la personalità dei loro futuri proprietari.
LOFT C (86 mq) - Casa smart per una famiglia con due bambini piccoli, dove ogni angolo è studiato per stare da soli e per stare insieme. Comodamente e in ogni momento.
Una piazza che dà spazio a svariate attività con case che vi si affacciano. Così è stato pensato questo spazio. Un piccolo ingresso dà accesso ad una zona aperta con soffitti alti e finestre attraverso le quali comunicare emotivamente con l’esterno. Dai due lati il soggiorno viene racchiuso, come se fosse abbracciato, da due volumi, che sono due soppalchi. Il primo è dedicato ad una cameretta, come se fosse una casetta con un vetro gigante che lascia sempre rimanere in contatto. Il secondo è una camera da letto, anch’essa separata solo da uno grande vetro e dalle tende coprenti che permettono di godere della necessaria privacy. Gli spazi soppalcati sono dedicati all’area giochi e alla cucina con una grande penisola. L’area retrostante la cucina è uno spazio completamente adibito a lavanderia e deposito. In bagno una doccia molto grande finestrata.
Dettagli del Progetto
I volumi sono molto semplici ed essenziali. Le finiture principali sono il parquet in legno rovere,
strutture in legno verniciate in bianco e strutture in metallo verniciate in nero. Tanto il vetro, che
permette di mantenere il contatto visivo e avere più luce avendo sempre la possibilità di
intravvedere tutte e 4 le finestre a vista, e tanti gli specchi (utilizzati anche come porta in cucina)
che creano giochi di prospettiva e allargano gli spazi. Paglia di vienna a coprire le nicchie che lascia
intravvedere e allo stesso tempo mantiene il senso di profondità recuperando ulteriori spazi
contenitori.
I soppalchi sono come due opposti che però si combinano in maniera armonica. Uno in metallo,
verniciato in nero, sottile, con una scala molto minimale, l’altro in legno, verniciato bianco, di
spessore maggiore e con gradini più tradizionali. Il bianco viene ripresto anche nel colore delle
pareti, nelle tende in velluto e nei colori della cameretta. Nella camera il bianco viene accostato a
toni di verde foresta e verde oliva per poi passare al nero del lino, del cotone, dei profili metallici
del vetro, dello specchio e delle porte. Il nero copre completamente la cucina in fenix. Poi viene
riproposto anche in soggiorno sui tavoli/pouf Scacchi di Mario Bellini. In mezzo al bianco e al nero
ritroviamo il colore del parquet, del divano in velluto e delle poltrone dalla forma essenziale con
elementi metallici neri. Il tono più caldo è dato dall’ottone delle lampade, siano esse applique o a
sospensione. L’Illuminazione definisce numerose scenari e combinazioni: la luce neutra coprente
wallwasher da parte delle finestre che quasi imita la luce naturale, la luce generica dispersiva delle
sospensioni, la luce di atmosfera delle applique lineari, luce diretta della sospensione sopra il
tavolo in cucina, lampade da tavolo e applique varie.
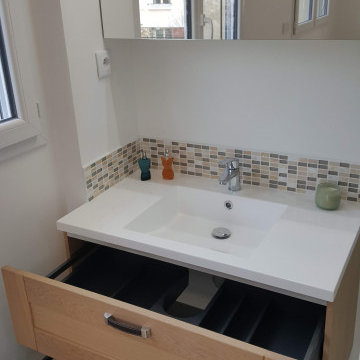
Il s'agit ici d'une création d'une petite salle d'eau dans la chambre parentale se situant au RDC de l'appartement, car la SDB principale (maintenant dédiée aux enfants), est située à l'étage.
Le meuble choisi est en chêne brut massif, ses côtés sont assortis à la façade et les tiroirs coulissants avec amortisseurs sont dotés de poignées en cuirs brun. Le plan vasque est en résine composite blanc brillant permettant d'avoir une vasque intégrée pour avoir plus d'espace sur le plan de toilette. Afin d'avoir un maximum de rangement dans ce petit espace douche, une armoire de toilette 2 vantaux a été privilégié puis installé.
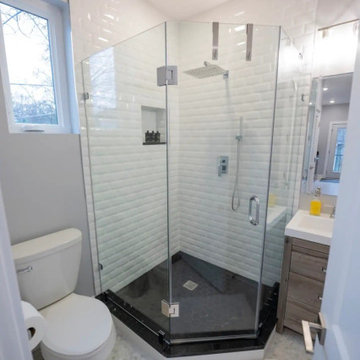
Inspiration for a small modern bathroom in DC Metro with flat-panel cabinets, medium wood cabinets, a corner shower, a one-piece toilet, white tile, ceramic tile, white walls, linoleum floors, a console sink, white floor, a hinged shower door, a single vanity and a built-in vanity.
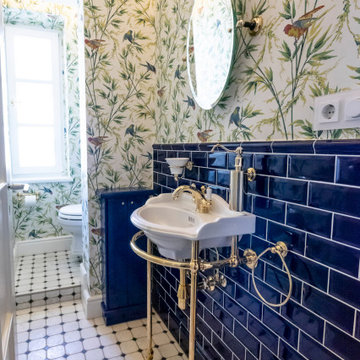
Mit diesem Vintage Gäste WC verzaubern Sie Ihre Gäste mit einem traumhaften Design und der sprichwörtlichen Hochwertigkeit englischer Handwerkskunst. Neben der Keramik, den Fliesen und den passenden Accessoires bietet Ihnen Traditional Bathrooms eine traumhafte Vielfalt ausgesuchter Tapeten.
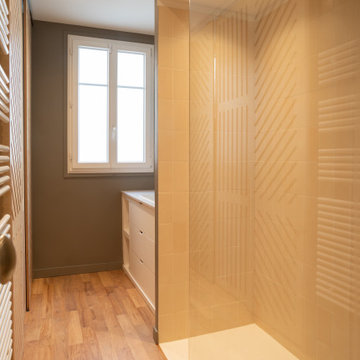
Inspiration for a mid-sized contemporary master bathroom in Paris with flat-panel cabinets, light wood cabinets, a double shower, beige tile, grey walls, light hardwood floors, a console sink, beige floor, white benchtops, a single vanity and a built-in vanity.
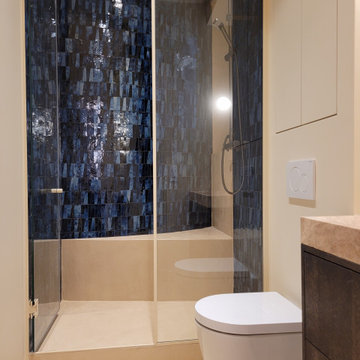
Salle de bain moderne
Cabine de douche en mosaïque et pierre
toilettes accrochés au mur
meuble avec plan vasque
1 évier
Finitions bois
Small contemporary 3/4 bathroom in Paris with flat-panel cabinets, brown cabinets, a curbless shower, a wall-mount toilet, blue tile, mosaic tile, beige walls, ceramic floors, a console sink, beige floor, a hinged shower door, a single vanity and a floating vanity.
Small contemporary 3/4 bathroom in Paris with flat-panel cabinets, brown cabinets, a curbless shower, a wall-mount toilet, blue tile, mosaic tile, beige walls, ceramic floors, a console sink, beige floor, a hinged shower door, a single vanity and a floating vanity.
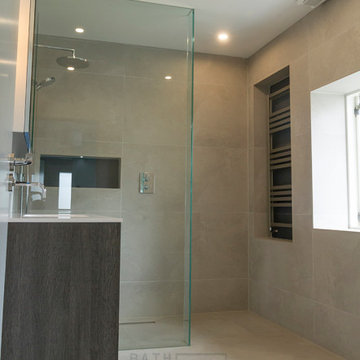
Photo of a mid-sized contemporary kids bathroom in Dublin with flat-panel cabinets, beige cabinets, a drop-in tub, an open shower, a wall-mount toilet, ceramic tile, ceramic floors, a console sink, solid surface benchtops, brown floor, an open shower, white benchtops, a single vanity and a floating vanity.
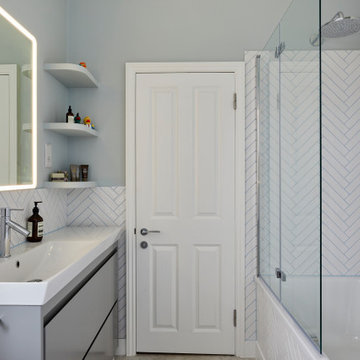
This is an example of a small contemporary kids bathroom in London with flat-panel cabinets, grey cabinets, an alcove tub, a shower/bathtub combo, a wall-mount toilet, white tile, ceramic tile, blue walls, porcelain floors, a console sink, grey floor, a single vanity and a built-in vanity.
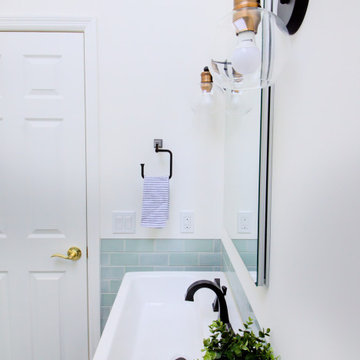
Complete bathroom remodel - The bathroom was completely gutted to studs. A curb-less stall shower was added with a glass panel instead of a shower door. This creates a barrier free space maintaining the light and airy feel of the complete interior remodel. The fireclay tile is recessed into the wall allowing for a clean finish without the need for bull nose tile. The light finishes are grounded with a wood vanity and then all tied together with oil rubbed bronze faucets.
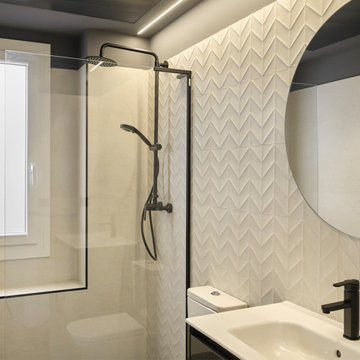
Hemos diseñado baños en contraste, uno negro con acabados en blanco y otro blanco con acabados en negro. El baño en suite es muy amplio, con bañera y ducha de obra, tonos negro antracita que hemos combinado con elementos y detalles en blanco y con el que hemos conseguido la sofisticación y elegancia que nos pedía nuestro cliente. El otro baño es blanco con acabados y grifería en negro, para potenciar la textura del revestimiento con relieve, Dover White Struttura Spike de Marazzi, hemos colocado una tira led a lo largo de toda esta pared.
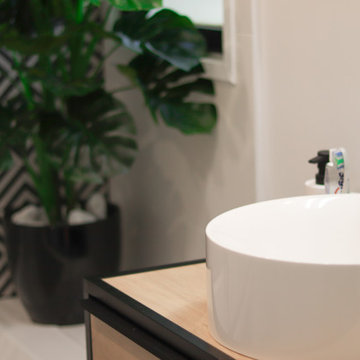
Small contemporary master bathroom in Nice with an undermount tub, a shower/bathtub combo, a two-piece toilet, black and white tile, cement tile, white walls, cement tiles, a console sink, wood benchtops, a sliding shower screen, a single vanity and a floating vanity.
Bathroom Design Ideas with a Console Sink and a Single Vanity
8