Bathroom Design Ideas with a Console Sink and Beige Benchtops
Refine by:
Budget
Sort by:Popular Today
161 - 180 of 260 photos
Item 1 of 3
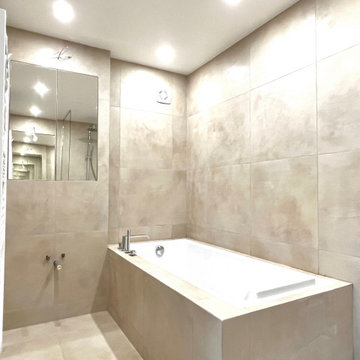
Photo of a mid-sized modern 3/4 bathroom in Paris with flat-panel cabinets, beige cabinets, an open shower, a two-piece toilet, beige tile, ceramic tile, beige walls, ceramic floors, a console sink, beige floor, an open shower, beige benchtops, a double vanity and a freestanding vanity.
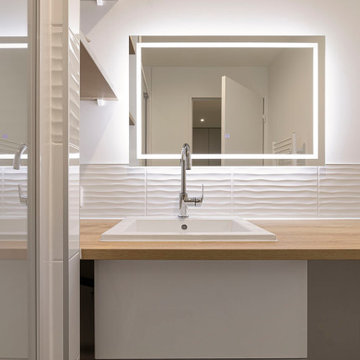
Salle de douche totalement repensée pour gagner de l'espace. Un espace est créé pour installer le lave linge sous le plan de travail.
Small contemporary master bathroom in Lyon with a curbless shower, white tile, ceramic tile, white walls, concrete floors, a console sink, laminate benchtops, grey floor, a sliding shower screen, beige benchtops, a single vanity and a freestanding vanity.
Small contemporary master bathroom in Lyon with a curbless shower, white tile, ceramic tile, white walls, concrete floors, a console sink, laminate benchtops, grey floor, a sliding shower screen, beige benchtops, a single vanity and a freestanding vanity.
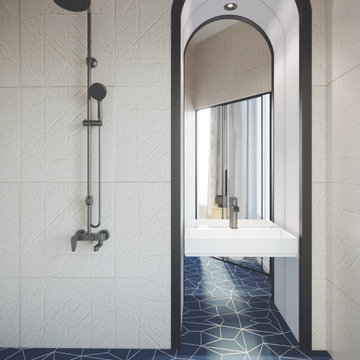
Design ideas for a small contemporary master bathroom in Paris with open cabinets, a freestanding vanity, light wood cabinets, an open shower, white tile, ceramic tile, white walls, cement tiles, a console sink, wood benchtops, blue floor, an open shower, beige benchtops, a niche and a single vanity.
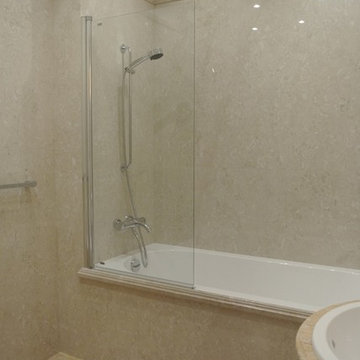
Автор : дизайнер Светлана Козлова.
Design ideas for a mid-sized traditional master bathroom in Moscow with raised-panel cabinets, white cabinets, a wall-mount toilet, beige tile, marble, beige walls, marble floors, a console sink, marble benchtops, beige floor and beige benchtops.
Design ideas for a mid-sized traditional master bathroom in Moscow with raised-panel cabinets, white cabinets, a wall-mount toilet, beige tile, marble, beige walls, marble floors, a console sink, marble benchtops, beige floor and beige benchtops.
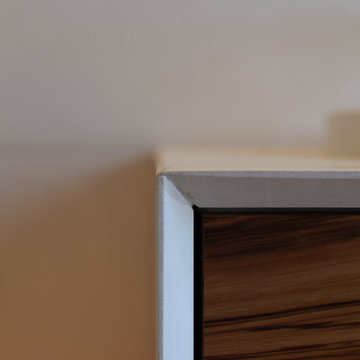
SHOOOTIN
This is an example of a large contemporary master bathroom in Paris with an undermount tub, a curbless shower, beige tile, stone slab, marble floors, a console sink, beige floor, an open shower, beige benchtops, medium wood cabinets and limestone benchtops.
This is an example of a large contemporary master bathroom in Paris with an undermount tub, a curbless shower, beige tile, stone slab, marble floors, a console sink, beige floor, an open shower, beige benchtops, medium wood cabinets and limestone benchtops.
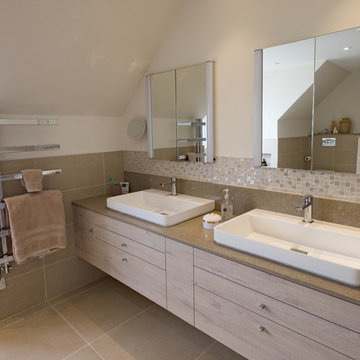
This large en suite bathroom has his and hers mirrored cabinets, sinks, heated towel rails and storage drawers.
It also has a wall hung wc, a free standing bath and large walk in shower.
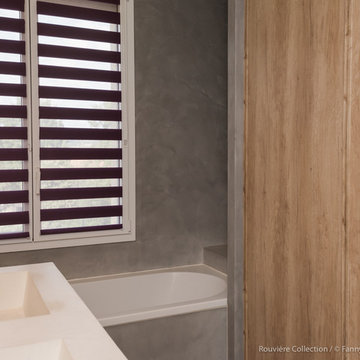
Rouviere Collection: Fanny Jorda-Iniguez
Revêtement sol, murs et tablier de la baignoire en béton ciré. Mobilier sur mesure également en béton ciré.
This is an example of a contemporary bathroom in Montpellier with an undermount tub, white walls, concrete floors, a console sink, concrete benchtops, grey floor, an open shower and beige benchtops.
This is an example of a contemporary bathroom in Montpellier with an undermount tub, white walls, concrete floors, a console sink, concrete benchtops, grey floor, an open shower and beige benchtops.
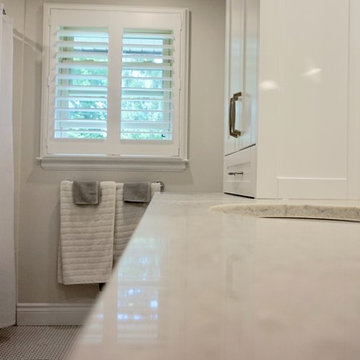
Photo of a modern bathroom in Toronto with white cabinets, a corner tub, an alcove shower, a one-piece toilet, white tile, beige walls, ceramic floors, a console sink, granite benchtops, white floor, a shower curtain and beige benchtops.
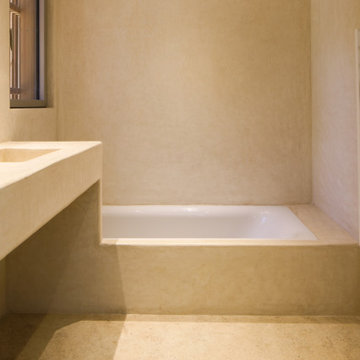
Salle de bain en tadelakt de couleur beige réalisée selon les techniques traditionnelles marocaines. Lavabo une vasque et baignoire
Inspiration for a tropical master bathroom in Marseille with open cabinets, an undermount tub, a two-piece toilet, beige walls, concrete floors, a console sink, solid surface benchtops, beige floor, beige benchtops and a single vanity.
Inspiration for a tropical master bathroom in Marseille with open cabinets, an undermount tub, a two-piece toilet, beige walls, concrete floors, a console sink, solid surface benchtops, beige floor, beige benchtops and a single vanity.
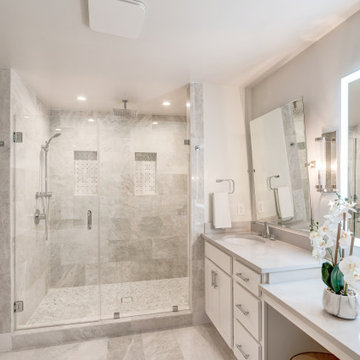
Generous shower offers ample space with recessed lighting throughout.
Modern wet room bathroom in DC Metro with white cabinets, a freestanding tub, a one-piece toilet, a console sink, a hinged shower door, beige benchtops, a double vanity and a built-in vanity.
Modern wet room bathroom in DC Metro with white cabinets, a freestanding tub, a one-piece toilet, a console sink, a hinged shower door, beige benchtops, a double vanity and a built-in vanity.
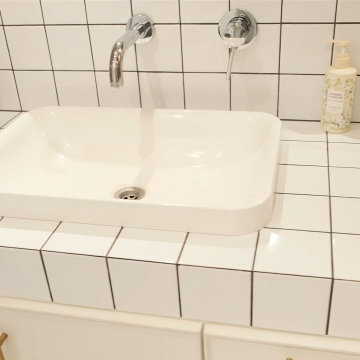
English⬇️ RU⬇️
To start the design of the two-story apartment with a terrace, we held a meeting with the client to understand their preferences and requirements regarding style, color scheme, and room functionality. Based on this information, we developed the design concept, including room layouts and interior details.
After the design project was approved, we proceeded with the renovation of the apartment. This stage involved various tasks, such as demolishing old partitions, preparing wall and floor surfaces, as well as installing ceilings and floors.
The procurement of tiles was a crucial step in the process. We assisted the client in selecting the appropriate materials, considering their style and budget. Subsequently, the tiles were installed in the bathrooms and kitchen.
Custom-built furniture and kitchen cabinets were also designed to align with the overall design and the client's functional needs. We collaborated with furniture manufacturers to produce and install them on-site.
As for the ceiling-mounted audio speakers, they were part of the audio-visual system integrated into the apartment's design. With the help of professionals, we installed the speakers in the ceiling to complement the interior aesthetics and provide excellent sound quality.
As a result of these efforts, the apartment with a terrace was transformed to meet the client's design, functionality, and comfort requirements.
---------------
Для начала дизайна двухэтажной квартиры с террасой мы провели встречу с клиентом, чтобы понять его пожелания и предпочтения по стилю, цветовой гамме и функциональности помещений. На основе этой информации, мы разработали концепцию дизайна, включая планировку помещений и внутренние детали.
После утверждения дизайн-проекта мы приступили к ремонту квартиры. Этот этап включал в себя множество действий, таких как снос старых перегородок, подготовку поверхности стен и полов, а также монтаж потолков и полов.
Закупка плитки была одним из важных шагов. Мы помогли клиенту выбрать подходящий материал, учитывая его стиль и бюджет. После этого была проведена установка плитки в ванных комнатах и на кухне.
Встраиваемая мебель и кухонные шкафы также были разработаны с учетом дизайна и функциональных потребностей клиента. Мы сотрудничали с производителями мебели, чтобы изготовить и установить их на месте.
Что касается музыкальных колонок в потолке, это часть аудио-визуальной системы, которую мы интегрировали в дизайн квартиры. С помощью профессионалов мы установили колонки в потолке так, чтобы они соответствовали эстетике интерьера и обеспечивали хорошее звучание.
В результате всех усилий, квартира с террасой была преобразована с учетом дизайна, функциональности и удобства для клиента.
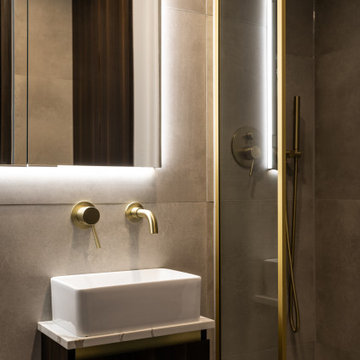
Guest bathroom / Utility with build mirror and sleek gold accessories
Mid-sized modern kids bathroom in London with flat-panel cabinets, brown cabinets, a corner shower, a wall-mount toilet, white tile, ceramic tile, concrete floors, a console sink, granite benchtops, grey floor, an open shower, beige benchtops, a laundry and a floating vanity.
Mid-sized modern kids bathroom in London with flat-panel cabinets, brown cabinets, a corner shower, a wall-mount toilet, white tile, ceramic tile, concrete floors, a console sink, granite benchtops, grey floor, an open shower, beige benchtops, a laundry and a floating vanity.
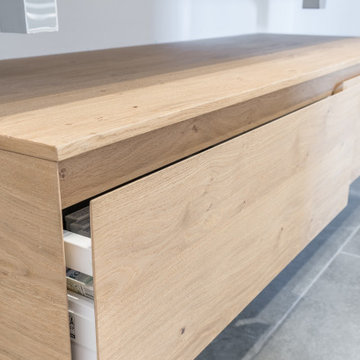
Large contemporary master bathroom in Lyon with light wood cabinets, a curbless shower, gray tile, slate, grey walls, slate floors, a console sink, laminate benchtops, grey floor, an open shower, beige benchtops, a double vanity and a floating vanity.
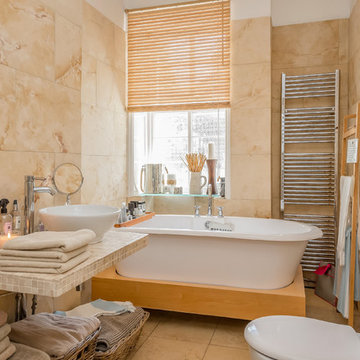
Planography
Design ideas for a mid-sized modern kids bathroom in Edinburgh with a freestanding tub, a two-piece toilet, multi-coloured tile, ceramic tile, beige walls, ceramic floors, a console sink, tile benchtops, white floor and beige benchtops.
Design ideas for a mid-sized modern kids bathroom in Edinburgh with a freestanding tub, a two-piece toilet, multi-coloured tile, ceramic tile, beige walls, ceramic floors, a console sink, tile benchtops, white floor and beige benchtops.
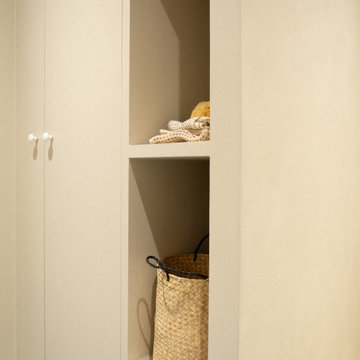
Création d'un rangement fermé pour lave-linge et sèche linge. Niches ouvertes.
Design ideas for a small mediterranean 3/4 bathroom in Paris with an open shower, beige walls, ceramic floors, a console sink, beige benchtops and a single vanity.
Design ideas for a small mediterranean 3/4 bathroom in Paris with an open shower, beige walls, ceramic floors, a console sink, beige benchtops and a single vanity.
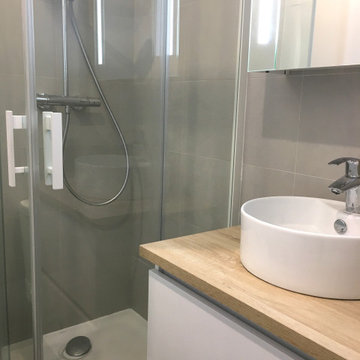
This is an example of a small traditional 3/4 bathroom in Paris with white cabinets, a corner shower, a one-piece toilet, gray tile, ceramic tile, a console sink, wood benchtops, grey floor, beige benchtops and a floating vanity.
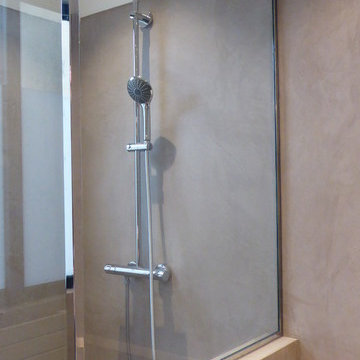
Inspiration for a mid-sized modern 3/4 bathroom in Paris with beige walls, flat-panel cabinets, black cabinets, an undermount tub, a curbless shower, a wall-mount toilet, beige tile, a console sink, concrete benchtops, black floor, a hinged shower door and beige benchtops.
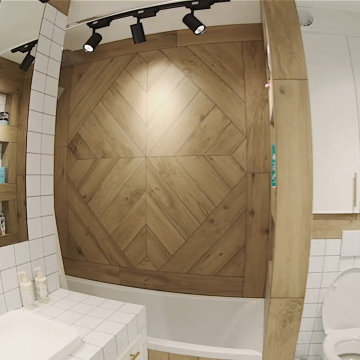
English⬇️ RU⬇️
To start the design of the two-story apartment with a terrace, we held a meeting with the client to understand their preferences and requirements regarding style, color scheme, and room functionality. Based on this information, we developed the design concept, including room layouts and interior details.
After the design project was approved, we proceeded with the renovation of the apartment. This stage involved various tasks, such as demolishing old partitions, preparing wall and floor surfaces, as well as installing ceilings and floors.
The procurement of tiles was a crucial step in the process. We assisted the client in selecting the appropriate materials, considering their style and budget. Subsequently, the tiles were installed in the bathrooms and kitchen.
Custom-built furniture and kitchen cabinets were also designed to align with the overall design and the client's functional needs. We collaborated with furniture manufacturers to produce and install them on-site.
As for the ceiling-mounted audio speakers, they were part of the audio-visual system integrated into the apartment's design. With the help of professionals, we installed the speakers in the ceiling to complement the interior aesthetics and provide excellent sound quality.
As a result of these efforts, the apartment with a terrace was transformed to meet the client's design, functionality, and comfort requirements.
---------------
Для начала дизайна двухэтажной квартиры с террасой мы провели встречу с клиентом, чтобы понять его пожелания и предпочтения по стилю, цветовой гамме и функциональности помещений. На основе этой информации, мы разработали концепцию дизайна, включая планировку помещений и внутренние детали.
После утверждения дизайн-проекта мы приступили к ремонту квартиры. Этот этап включал в себя множество действий, таких как снос старых перегородок, подготовку поверхности стен и полов, а также монтаж потолков и полов.
Закупка плитки была одним из важных шагов. Мы помогли клиенту выбрать подходящий материал, учитывая его стиль и бюджет. После этого была проведена установка плитки в ванных комнатах и на кухне.
Встраиваемая мебель и кухонные шкафы также были разработаны с учетом дизайна и функциональных потребностей клиента. Мы сотрудничали с производителями мебели, чтобы изготовить и установить их на месте.
Что касается музыкальных колонок в потолке, это часть аудио-визуальной системы, которую мы интегрировали в дизайн квартиры. С помощью профессионалов мы установили колонки в потолке так, чтобы они соответствовали эстетике интерьера и обеспечивали хорошее звучание.
В результате всех усилий, квартира с террасой была преобразована с учетом дизайна, функциональности и удобства для клиента.
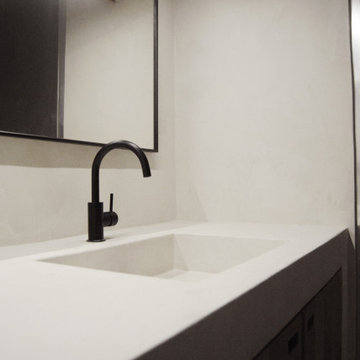
Inspiration for a mid-sized contemporary master bathroom in Paris with beaded inset cabinets, light wood cabinets, an alcove tub, a curbless shower, beige walls, ceramic floors, a console sink, concrete benchtops, beige floor and beige benchtops.
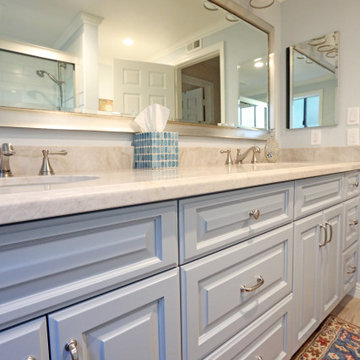
Marble countertops with hand-made baby blue cabinetry to create a tropical vibe
Inspiration for a tropical 3/4 bathroom in Orange County with raised-panel cabinets, blue cabinets, an alcove shower, a console sink, marble benchtops, brown floor, an open shower, beige benchtops, a double vanity and a built-in vanity.
Inspiration for a tropical 3/4 bathroom in Orange County with raised-panel cabinets, blue cabinets, an alcove shower, a console sink, marble benchtops, brown floor, an open shower, beige benchtops, a double vanity and a built-in vanity.
Bathroom Design Ideas with a Console Sink and Beige Benchtops
9