Bathroom Design Ideas with Mosaic Tile Floors and a Console Sink
Refine by:
Budget
Sort by:Popular Today
1 - 20 of 685 photos
Item 1 of 3

Photo of a large contemporary kids bathroom in Saint Petersburg with flat-panel cabinets, light wood cabinets, a shower/bathtub combo, a wall-mount toilet, white tile, white walls, mosaic tile floors, a console sink, white floor, a single vanity and an alcove tub.
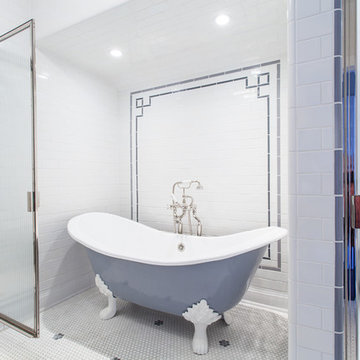
Classic bathroom remodel, exquisite installation
Photo of a large traditional master bathroom in Chicago with a claw-foot tub, an alcove shower, white tile, porcelain tile, white walls, mosaic tile floors, a console sink, quartzite benchtops, white floor and a hinged shower door.
Photo of a large traditional master bathroom in Chicago with a claw-foot tub, an alcove shower, white tile, porcelain tile, white walls, mosaic tile floors, a console sink, quartzite benchtops, white floor and a hinged shower door.
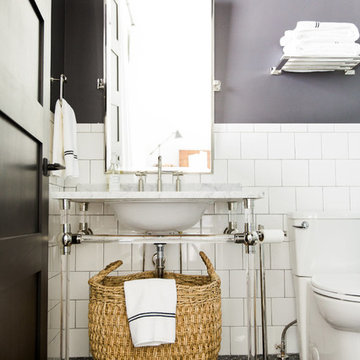
Shop the Look, See the Photo Tour here: https://www.studio-mcgee.com/studioblog/2016/4/4/modern-mountain-home-tour
Watch the Webisode: https://www.youtube.com/watch?v=JtwvqrNPjhU
Travis J Photography
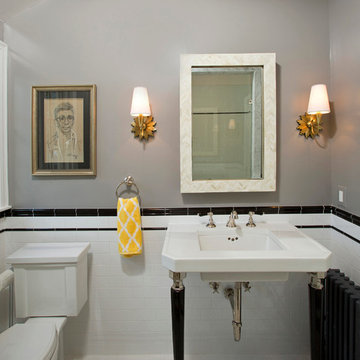
The hall bathroom was intended to look as it has always been there. In fact, the original 1937 design had yellow and black tile. The stately, renovated version boasts a custom designed black and white tile floor, a Carrara marble shower threshold and retro console sink.
Photographer Greg Hadley
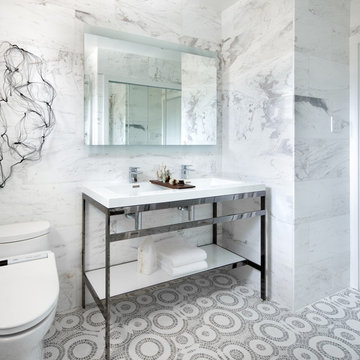
This is a bathroom project we completed for singer/songwriter Matt Dusk - the beautiful 12x24 marble tiles laid out in a brick pattern with minimal grout looks like one huge slab of stone. The incredible mosaic floor tile took 3 Artisans many, many hours to lay, piece by piece. Photography by Brandon Barre.
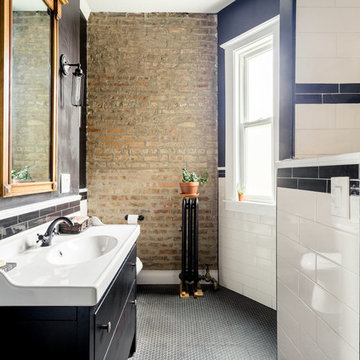
Industrial bathroom in Chicago with flat-panel cabinets, black cabinets, a corner shower, white tile, black walls, mosaic tile floors, a console sink, black floor and an open shower.
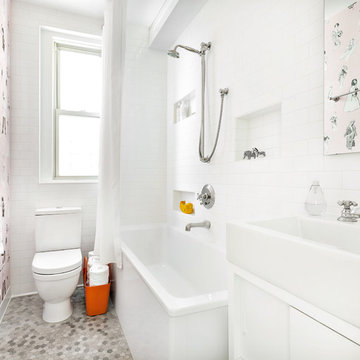
This is an example of a small contemporary 3/4 bathroom in New York with subway tile, white walls, mosaic tile floors, grey floor, flat-panel cabinets, white cabinets, a corner tub, a shower/bathtub combo, white tile, a console sink and a shower curtain.
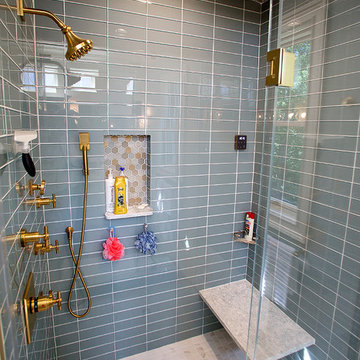
Ron Schwane, Photography
Design ideas for a mid-sized contemporary master wet room bathroom in Cleveland with flat-panel cabinets, white cabinets, a one-piece toilet, beige tile, glass tile, beige walls, mosaic tile floors, a console sink, engineered quartz benchtops, yellow floor and a hinged shower door.
Design ideas for a mid-sized contemporary master wet room bathroom in Cleveland with flat-panel cabinets, white cabinets, a one-piece toilet, beige tile, glass tile, beige walls, mosaic tile floors, a console sink, engineered quartz benchtops, yellow floor and a hinged shower door.
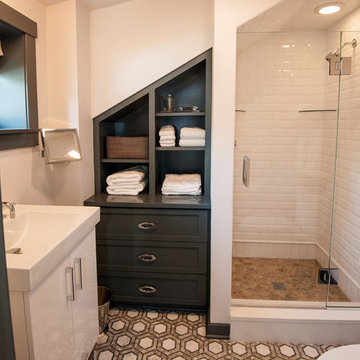
Robin Denoma
Small modern bathroom in Other with a console sink, furniture-like cabinets, grey cabinets, an alcove shower, a two-piece toilet, brown tile, subway tile, white walls and mosaic tile floors.
Small modern bathroom in Other with a console sink, furniture-like cabinets, grey cabinets, an alcove shower, a two-piece toilet, brown tile, subway tile, white walls and mosaic tile floors.
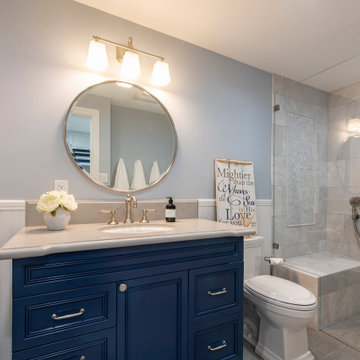
Pool bathroom vanity in a transitional home with Ceaserstone countertop, with custom edge and wing details. Custom cabinet full overlay doors with Emtek Midvale Knobs and pulls
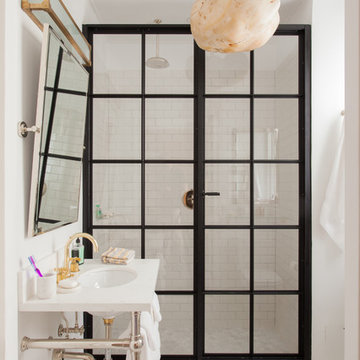
Photo by Peter Dressel
Interior design by Christopher Knight Interiors
christopherknightinteriors.com
Transitional bathroom in New York with a console sink, an alcove shower, a two-piece toilet, white tile, subway tile, white walls and mosaic tile floors.
Transitional bathroom in New York with a console sink, an alcove shower, a two-piece toilet, white tile, subway tile, white walls and mosaic tile floors.

Garage conversion into an Additional Dwelling Unit for rent in Brookland, Washington DC.
Inspiration for a small contemporary 3/4 bathroom in DC Metro with furniture-like cabinets, white cabinets, an alcove shower, white tile, subway tile, white walls, mosaic tile floors, a console sink, solid surface benchtops, grey floor, a sliding shower screen, white benchtops, a single vanity and a built-in vanity.
Inspiration for a small contemporary 3/4 bathroom in DC Metro with furniture-like cabinets, white cabinets, an alcove shower, white tile, subway tile, white walls, mosaic tile floors, a console sink, solid surface benchtops, grey floor, a sliding shower screen, white benchtops, a single vanity and a built-in vanity.
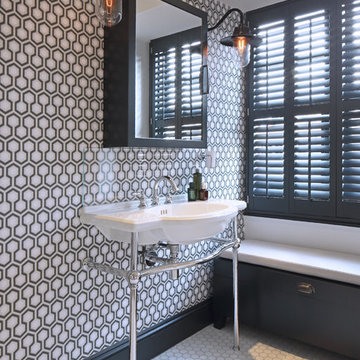
This is an example of a mid-sized transitional bathroom in London with a console sink, multi-coloured walls, mosaic tile floors and black cabinets.
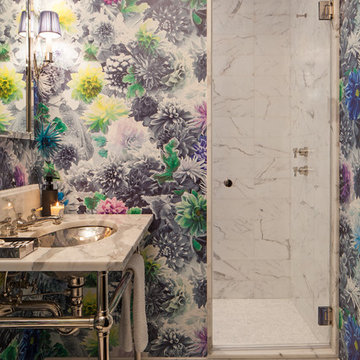
Three apartments were combined to create this 7 room home in Manhattan's West Village for a young couple and their three small girls. A kids' wing boasts a colorful playroom, a butterfly-themed bedroom, and a bath. The parents' wing includes a home office for two (which also doubles as a guest room), two walk-in closets, a master bedroom & bath. A family room leads to a gracious living/dining room for formal entertaining. A large eat-in kitchen and laundry room complete the space. Integrated lighting, audio/video and electric shades make this a modern home in a classic pre-war building.
Photography by Peter Kubilus
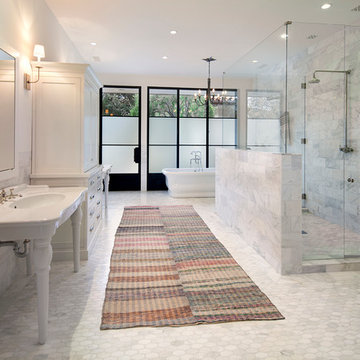
Inspiration for a large traditional master bathroom in Santa Barbara with shaker cabinets, white cabinets, a freestanding tub, white tile, stone tile, a console sink, white walls and mosaic tile floors.
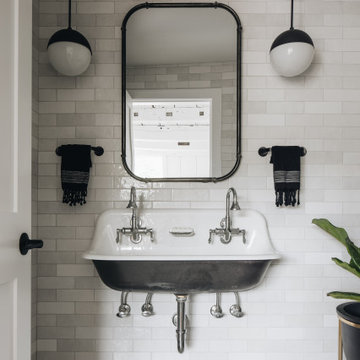
This is an example of a large eclectic kids bathroom in Grand Rapids with black cabinets, white tile, ceramic tile, white walls, mosaic tile floors, a console sink, white floor, an open shower and a double vanity.
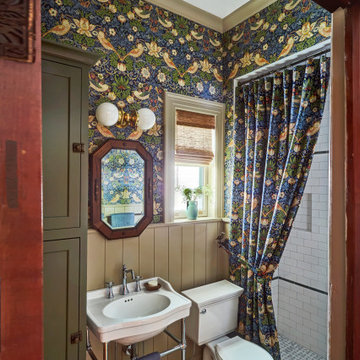
Download our free ebook, Creating the Ideal Kitchen. DOWNLOAD NOW
This client came to us in a bit of a panic when she realized that she really wanted her bathroom to be updated by March 1st due to having 2 daughters getting married in the spring and one graduating. We were only about 5 months out from that date, but decided we were up for the challenge.
The beautiful historical home was built in 1896 by an ornithologist (bird expert), so we took our cues from that as a starting point. The flooring is a vintage basket weave of marble and limestone, the shower walls of the tub shower conversion are clad in subway tile with a vintage feel. The lighting, mirror and plumbing fixtures all have a vintage vibe that feels both fitting and up to date. To give a little of an eclectic feel, we chose a custom green paint color for the linen cabinet, mushroom paint for the ship lap paneling that clads the walls and selected a vintage mirror that ties in the color from the existing door trim. We utilized some antique trim from the home for the wainscot cap for more vintage flavor.
The drama in the bathroom comes from the wallpaper and custom shower curtain, both in William Morris’s iconic “Strawberry Thief” print that tells the story of thrushes stealing fruit, so fitting for the home’s history. There is a lot of this pattern in a very small space, so we were careful to make sure the pattern on the wallpaper and shower curtain aligned.
A sweet little bird tie back for the shower curtain completes the story...
Designed by: Susan Klimala, CKD, CBD
Photography by: Michael Kaskel
For more information on kitchen and bath design ideas go to: www.kitchenstudio-ge.com
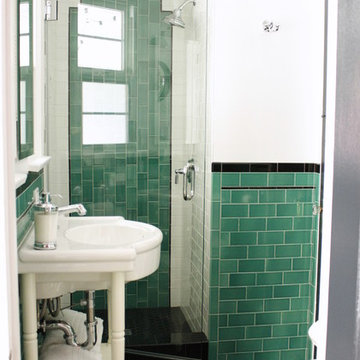
This vintage style bathroom was inspired by it's 1930's art deco roots. The goal was to recreate a space that felt like it was original. With lighting from Rejuvenation, tile from B&W tile and Kohler fixtures, this is a small bathroom that packs a design punch. Interior Designer- Marilynn Taylor Interiors, Contractor- Allison Allain, Plumb Crazy Contracting.
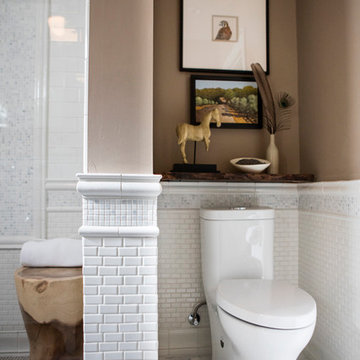
Custom live edge wood shelf
PC: Suzanne Becker Bronk
Small traditional 3/4 bathroom in San Francisco with furniture-like cabinets, white cabinets, an alcove shower, a one-piece toilet, white tile, mosaic tile, brown walls, mosaic tile floors, a console sink, marble benchtops, grey floor and a hinged shower door.
Small traditional 3/4 bathroom in San Francisco with furniture-like cabinets, white cabinets, an alcove shower, a one-piece toilet, white tile, mosaic tile, brown walls, mosaic tile floors, a console sink, marble benchtops, grey floor and a hinged shower door.

This guest bathroom was designed to reflect the home’s historical character and contemporary feel. Custom vanity overhanging a wood bench storage unit. Ann sacks’ ceramic and glazed lava stone tiles throughout.
Bathroom Design Ideas with Mosaic Tile Floors and a Console Sink
1