Bathroom Design Ideas with a Console Sink
Refine by:
Budget
Sort by:Popular Today
121 - 140 of 514 photos
Item 1 of 3
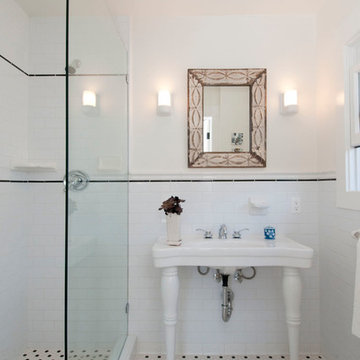
Extensive remodel of a 1918 Colonial Revival bungalow with an awkward 1933 addition by Tim Braseth of ArtCraft Homes, Los Angeles. Restored original house while making the addition contemporary. Completed in 2011. Remodel by ArtCraft Homes. Staging by ArtCraft Collection. Photography by Larry Underhill.
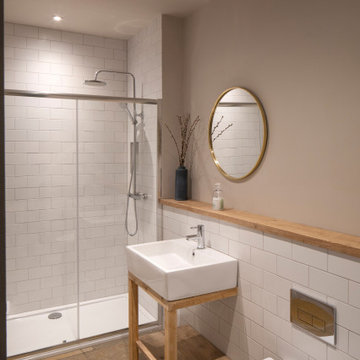
Inspiration for a small country master bathroom with white tile, ceramic tile, wood benchtops, brown benchtops, a single vanity, a built-in vanity, an open shower, a wall-mount toilet, grey walls, limestone floors, a console sink, beige floor and a sliding shower screen.
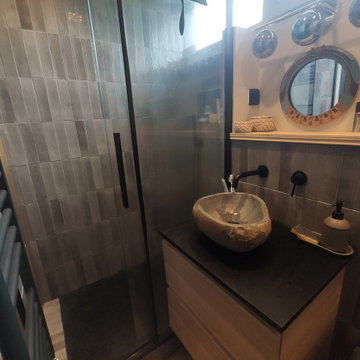
Photo après rénovation
Le chantier a été suivi et réalisé par le client. Je ne propose pas de suivi de chantier
Photo of a small 3/4 bathroom in Clermont-Ferrand with beige cabinets, an alcove shower, a wall-mount toilet, gray tile, beige walls, light hardwood floors, a console sink, beige floor, a sliding shower screen, black benchtops, a single vanity, a floating vanity and wallpaper.
Photo of a small 3/4 bathroom in Clermont-Ferrand with beige cabinets, an alcove shower, a wall-mount toilet, gray tile, beige walls, light hardwood floors, a console sink, beige floor, a sliding shower screen, black benchtops, a single vanity, a floating vanity and wallpaper.
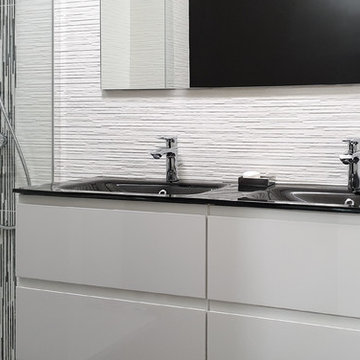
Inspiration for a mid-sized contemporary master bathroom in Lyon with white cabinets, a curbless shower, a wall-mount toilet, white tile, ceramic tile, white walls, ceramic floors, a console sink, glass benchtops, black floor, an open shower and grey benchtops.
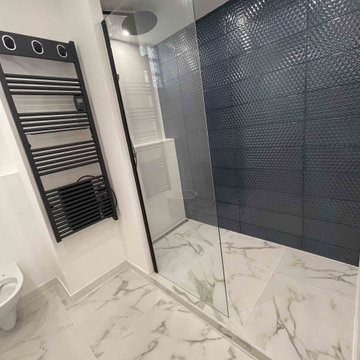
Création d'une salle d'eau avec douche à l'italienne, meuble vasque, sèche-serviettes et WC.
Photo of a small traditional 3/4 bathroom in Other with flat-panel cabinets, light wood cabinets, a curbless shower, a wall-mount toilet, blue tile, ceramic tile, white walls, ceramic floors, a console sink, wood benchtops, white floor, a single vanity and a floating vanity.
Photo of a small traditional 3/4 bathroom in Other with flat-panel cabinets, light wood cabinets, a curbless shower, a wall-mount toilet, blue tile, ceramic tile, white walls, ceramic floors, a console sink, wood benchtops, white floor, a single vanity and a floating vanity.
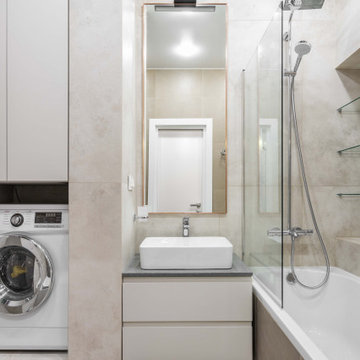
Photo of a small contemporary master bathroom in Saint Petersburg with an alcove tub, a wall-mount toilet, porcelain floors, a console sink, a shower curtain, a single vanity and a floating vanity.
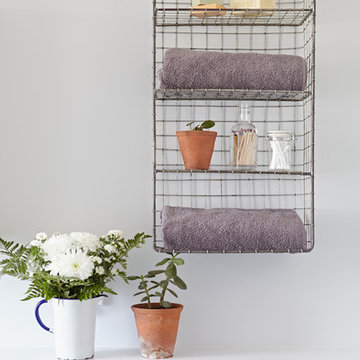
The bathroom is given a clean, classic and timeless feel, with white brick tiles and dark grey grout. The wire shelf adds texture.
Photo of a contemporary bathroom in London with an alcove tub, a shower/bathtub combo, white tile, white walls, dark hardwood floors, a console sink and a single vanity.
Photo of a contemporary bathroom in London with an alcove tub, a shower/bathtub combo, white tile, white walls, dark hardwood floors, a console sink and a single vanity.
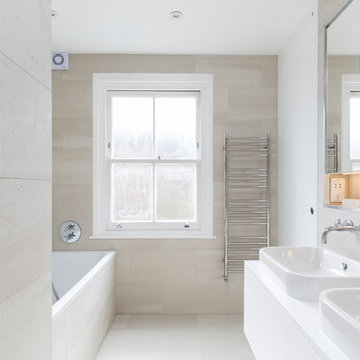
Chris Snook
Inspiration for a small contemporary kids bathroom in London with flat-panel cabinets, white cabinets, a drop-in tub, a curbless shower, a wall-mount toilet, beige tile, cement tile, beige walls, cement tiles, a console sink, quartzite benchtops, beige floor and a hinged shower door.
Inspiration for a small contemporary kids bathroom in London with flat-panel cabinets, white cabinets, a drop-in tub, a curbless shower, a wall-mount toilet, beige tile, cement tile, beige walls, cement tiles, a console sink, quartzite benchtops, beige floor and a hinged shower door.
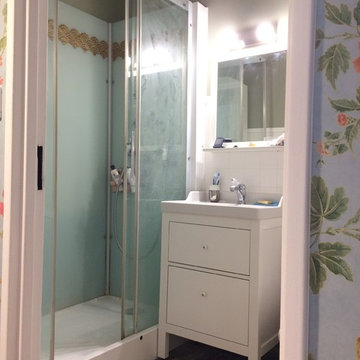
Inspiration for a small traditional 3/4 bathroom in Other with beaded inset cabinets, white cabinets, an alcove shower, a one-piece toilet, white tile, ceramic tile, green walls, ceramic floors, a console sink, solid surface benchtops, multi-coloured floor, a sliding shower screen and white benchtops.
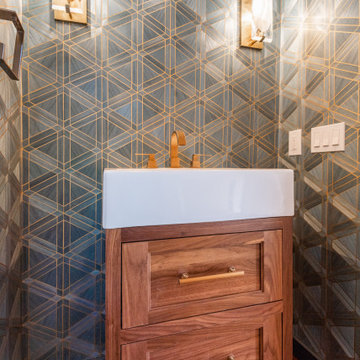
Small transitional 3/4 bathroom in Providence with recessed-panel cabinets, medium wood cabinets, blue walls, medium hardwood floors, a console sink, brown floor, a single vanity, a freestanding vanity and wallpaper.
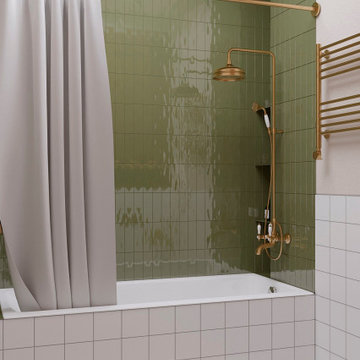
Inspiration for a small modern bathroom in London with green walls, ceramic floors, a console sink, multi-coloured floor, a shower curtain and a niche.
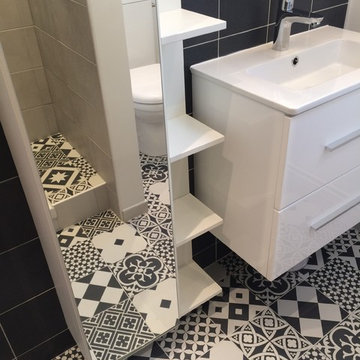
Photo of a small contemporary 3/4 bathroom in Paris with beaded inset cabinets, white cabinets, an open shower, a one-piece toilet, black and white tile, cement tile, white walls, cement tiles and a console sink.
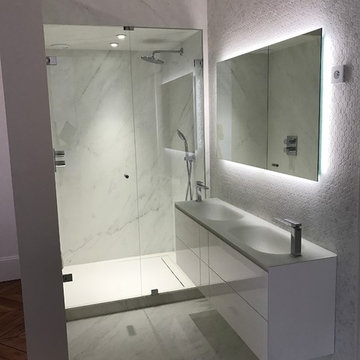
Conception et réalisation HML DECOR by Gaston NGUYEN
Design ideas for a mid-sized contemporary 3/4 bathroom in Paris with beaded inset cabinets, white cabinets, a curbless shower, white tile, ceramic tile, white walls, ceramic floors, a console sink, tile benchtops, white floor and a hinged shower door.
Design ideas for a mid-sized contemporary 3/4 bathroom in Paris with beaded inset cabinets, white cabinets, a curbless shower, white tile, ceramic tile, white walls, ceramic floors, a console sink, tile benchtops, white floor and a hinged shower door.
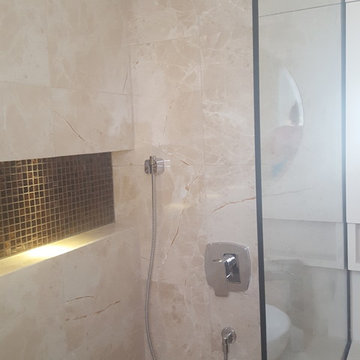
Small Master bathroom transformed into walk in shower and more spacious looks and iorganised storage
Design ideas for a mid-sized modern master bathroom in Other with furniture-like cabinets, a curbless shower, a one-piece toilet, beige tile, ceramic tile, beige walls, ceramic floors, a console sink and marble benchtops.
Design ideas for a mid-sized modern master bathroom in Other with furniture-like cabinets, a curbless shower, a one-piece toilet, beige tile, ceramic tile, beige walls, ceramic floors, a console sink and marble benchtops.
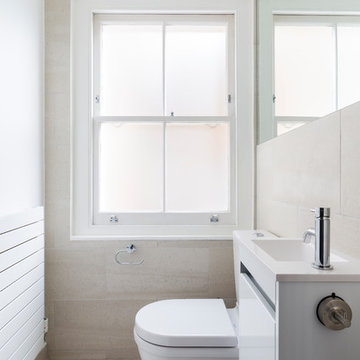
Chris Snook
Design ideas for a small contemporary kids bathroom in London with flat-panel cabinets, white cabinets, a drop-in tub, a curbless shower, a wall-mount toilet, beige tile, cement tile, beige walls, cement tiles, a console sink, quartzite benchtops, beige floor and a hinged shower door.
Design ideas for a small contemporary kids bathroom in London with flat-panel cabinets, white cabinets, a drop-in tub, a curbless shower, a wall-mount toilet, beige tile, cement tile, beige walls, cement tiles, a console sink, quartzite benchtops, beige floor and a hinged shower door.
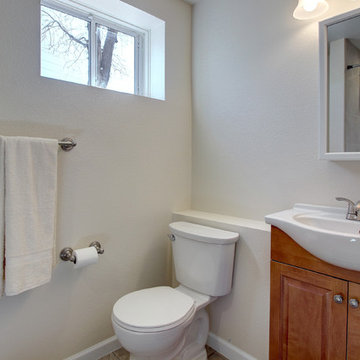
HotShotPros.com
Inspiration for a small contemporary bathroom in Denver with a console sink, shaker cabinets, dark wood cabinets, limestone benchtops, an alcove tub, a shower/bathtub combo, a two-piece toilet, beige tile, porcelain tile, white walls and ceramic floors.
Inspiration for a small contemporary bathroom in Denver with a console sink, shaker cabinets, dark wood cabinets, limestone benchtops, an alcove tub, a shower/bathtub combo, a two-piece toilet, beige tile, porcelain tile, white walls and ceramic floors.
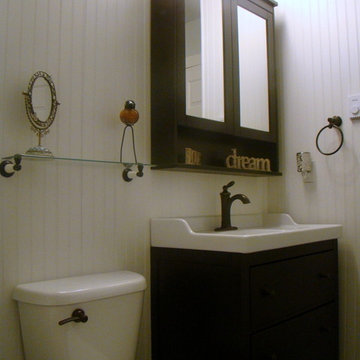
Small transitional bathroom in Vancouver with shaker cabinets, dark wood cabinets, solid surface benchtops, an alcove tub, a shower/bathtub combo, a two-piece toilet, white tile, ceramic tile, green walls and a console sink.
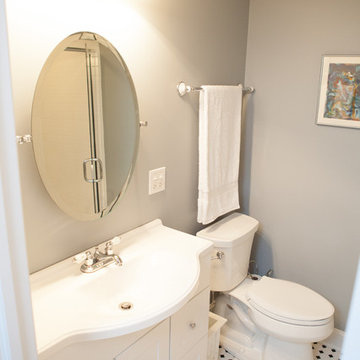
The design challenge was to enhance the square footage, flow and livability in this 1,442 sf 1930’s Tudor style brick house for a growing family of four. A two story 1,000 sf addition was the solution proposed by the design team at Advance Design Studio, Ltd. The new addition provided enough space to add a new kitchen and eating area with a butler pantry, a food pantry, a powder room and a mud room on the lower level, and a new master suite on the upper level.
The family envisioned a bright and airy white classically styled kitchen accented with espresso in keeping with the 1930’s style architecture of the home. Subway tile and timely glass accents add to the classic charm of the crisp white craftsman style cabinetry and sparkling chrome accents. Clean lines in the white farmhouse sink and the handsome bridge faucet in polished nickel make a vintage statement. River white granite on the generous new island makes for a fantastic gathering place for family and friends and gives ample casual seating. Dark stained oak floors extend to the new butler’s pantry and powder room, and throughout the first floor making a cohesive statement throughout. Classic arched doorways were added to showcase the home’s period details.
On the upper level, the newly expanded garage space nestles below an expansive new master suite complete with a spectacular bath retreat and closet space and an impressively vaulted ceiling. The soothing master getaway is bathed in soft gray tones with painted cabinets and amazing “fantasy” granite that reminds one of beach vacations. The floor mimics a wood feel underfoot with a gray textured porcelain tile and the spacious glass shower boasts delicate glass accents and a basket weave tile floor. Sparkling fixtures rest like fine jewelry completing the space.
The vaulted ceiling throughout the master suite lends to the spacious feel as does the archway leading to the expansive master closet. An elegant bank of 6 windows floats above the bed, bathing the space in light.
Photo Credits- Joe Nowak
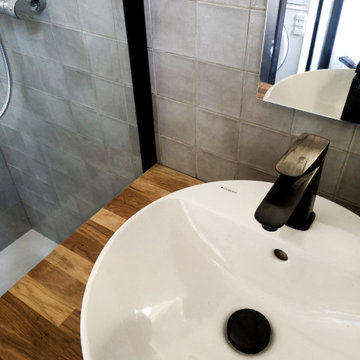
Pour pallier à l’aménagement existant très sommaire de cet appartement 2 pièces, Cinqtrois à entièrement remodelé le noyau central avec la cuisine et les sanitaires.
La cuisine s’est ouverte sur l’espace du salon donnant la sensation d’un espace à vivre plus grand, plus lumineux et plus fonctionnel. La salle de bain a été totalement repensée pour créer un espace confortable et intime.. La chambre s’est dotée d’un espace dressing.
La combinaison des couleurs (bleu, vert, noir, gris clair) et celle des matériaux (bois brut, zellige, carrelage effet acier rouillé) jouent les contrastes pour créer une ambiance industrielle chic.
Crédits photos : Cinqtrois
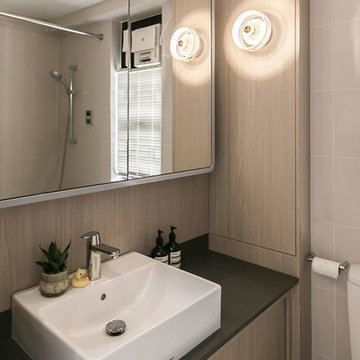
The palette of white and wood are also applied in the bathrooms.
Photo by: HIR Studio
Small contemporary bathroom in Hong Kong with flat-panel cabinets, light wood cabinets, an alcove tub, a shower/bathtub combo, a one-piece toilet, beige tile, ceramic tile, beige walls, ceramic floors, a console sink, engineered quartz benchtops, beige floor and a shower curtain.
Small contemporary bathroom in Hong Kong with flat-panel cabinets, light wood cabinets, an alcove tub, a shower/bathtub combo, a one-piece toilet, beige tile, ceramic tile, beige walls, ceramic floors, a console sink, engineered quartz benchtops, beige floor and a shower curtain.
Bathroom Design Ideas with a Console Sink
7