Bathroom Design Ideas with a Corner Shower and a Hinged Shower Door
Refine by:
Budget
Sort by:Popular Today
21 - 40 of 59,867 photos
Item 1 of 3
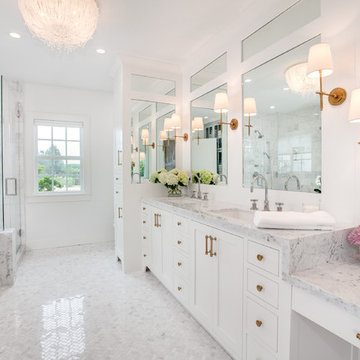
Design ideas for a transitional master bathroom in San Diego with white cabinets, a corner shower, white tile, marble, white walls, marble floors, an undermount sink, marble benchtops, white floor, white benchtops, shaker cabinets, an undermount tub and a hinged shower door.
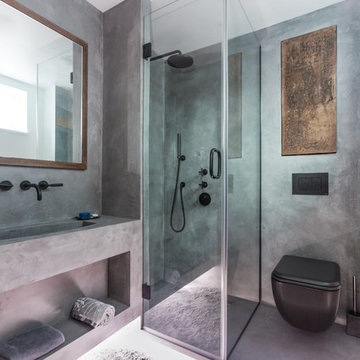
Beautiful polished concrete finish with the rustic mirror and black accessories including taps, wall-hung toilet, shower head and shower mixer is making this newly renovated bathroom look modern and sleek.
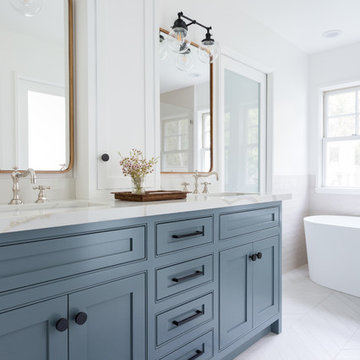
Master Bathroom Addition with custom double vanity.
White herringbone tile with white wall subway tile. white pebble shower floor tile. Walnut rounded vanity mirrors. Brizo Fixtures. Cabinet hardware by School House Electric. Photo Credit: Amy Bartlam
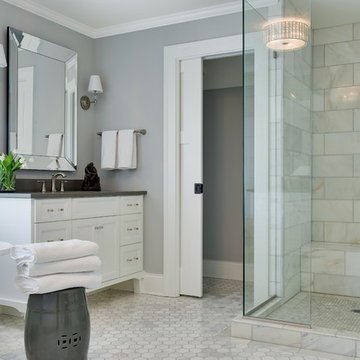
I designed the spa master bath to provide a calming oasis by using a blend of marble tile, concrete counter tops, chrome, crystal and a refurbished antique claw foot tub.
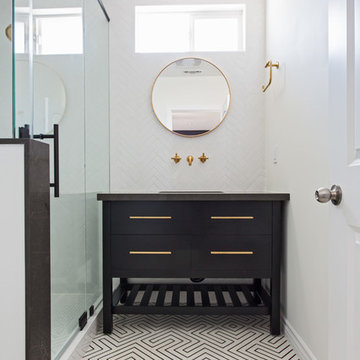
This bathroom is part of a new Master suite construction for a traditional house in the city of Burbank.
The space of this lovely bath is only 7.5' by 7.5'
Going for the minimalistic look and a linear pattern for the concept.
The floor tiles are 8"x8" concrete tiles with repetitive pattern imbedded in the, this pattern allows you to play with the placement of the tile and thus creating your own "Labyrinth" pattern.
The two main bathroom walls are covered with 2"x8" white subway tile layout in a Traditional herringbone pattern.
The toilet is wall mounted and has a hidden tank, the hidden tank required a small frame work that created a nice shelve to place decorative items above the toilet.
You can see a nice dark strip of quartz material running on top of the shelve and the pony wall then it continues to run down all the way to the floor, this is the same quartz material as the counter top that is sitting on top of the vanity thus connecting the two elements together.
For the final touch for this style we have used brushed brass plumbing fixtures and accessories.
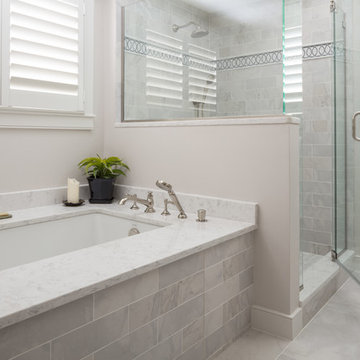
Timeless and classic elegance were the inspiration for this master bathroom renovation project. The designer used a Cararra porcelain tile with mosaic accents and traditionally styled plumbing fixtures from the Kohler Artifacts collection to achieve the look. The vanity is custom from Mouser Cabinetry. The cabinet style is plaza inset in the polar glacier elect finish with black accents. The tub surround and vanity countertop are Viatera Minuet quartz.
Kyle J Caldwell Photography Inc
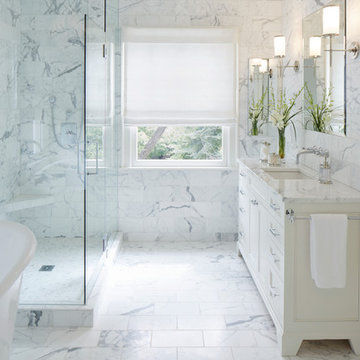
Balance between dark and light are the cornerstone of this master suite renovation. Floor-to-ceiling Statuario marble speaks eloquently as it meets obscure wallpaper in this main bathing area and water closet. Soaking in the lavish free standing tub is certain, as is the natural light flooding in from the windows. Separated by privacy glass door, these two spaces are tied together.
Audible, Whimsical and Balanced.
Photographer: Sally Painter.
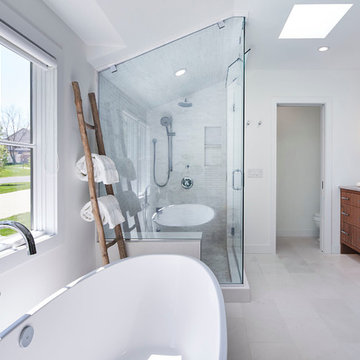
Martha O'Hara Interiors, Interior Design & Photo Styling | Corey Gaffer, Photography | Please Note: All “related,” “similar,” and “sponsored” products tagged or listed by Houzz are not actual products pictured. They have not been approved by Martha O’Hara Interiors nor any of the professionals credited. For information about our work, please contact design@oharainteriors.com.
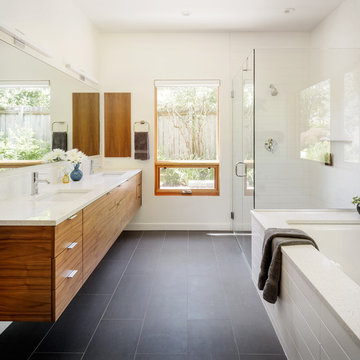
Photo Credits: Aaron Leitz
Photo of a large contemporary master bathroom in Portland with a hinged shower door, flat-panel cabinets, an undermount tub, white tile, white walls, an undermount sink, grey floor, white benchtops, a corner shower, ceramic tile, porcelain floors and engineered quartz benchtops.
Photo of a large contemporary master bathroom in Portland with a hinged shower door, flat-panel cabinets, an undermount tub, white tile, white walls, an undermount sink, grey floor, white benchtops, a corner shower, ceramic tile, porcelain floors and engineered quartz benchtops.
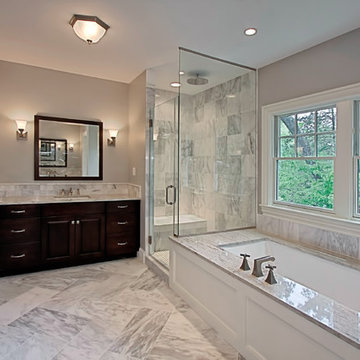
Tradition Homes
Inspiration for a mid-sized traditional bathroom in DC Metro with grey walls, raised-panel cabinets, dark wood cabinets, an undermount tub, a corner shower, gray tile, marble, marble floors, an undermount sink, marble benchtops, grey floor and a hinged shower door.
Inspiration for a mid-sized traditional bathroom in DC Metro with grey walls, raised-panel cabinets, dark wood cabinets, an undermount tub, a corner shower, gray tile, marble, marble floors, an undermount sink, marble benchtops, grey floor and a hinged shower door.
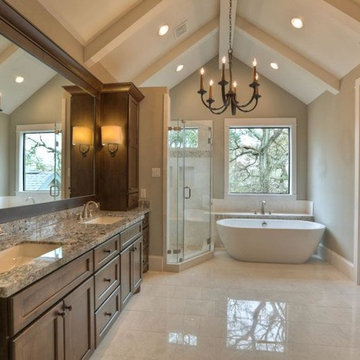
Design ideas for a large arts and crafts master bathroom in Houston with recessed-panel cabinets, dark wood cabinets, a freestanding tub, a corner shower, a two-piece toilet, beige tile, brown tile, white tile, mosaic tile, beige walls, an undermount sink, granite benchtops, marble floors, beige floor and a hinged shower door.
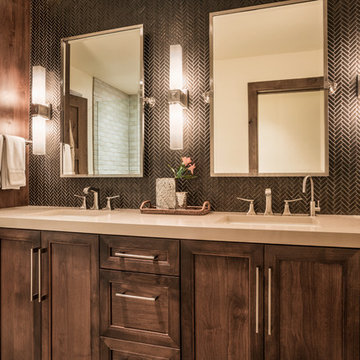
an existing bathroom in the basement lacked character and light. By expanding the bath and adding windows, the bathroom can now accommodate multiple guests staying in the bunk room.
WoodStone Inc, General Contractor
Home Interiors, Cortney McDougal, Interior Design
Draper White Photography
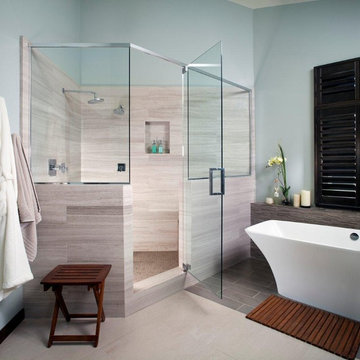
KW Designs www.KWDesigns.com
Photo of a large contemporary master bathroom in San Diego with a freestanding tub, a corner shower, beige tile, blue walls, ceramic floors, dark wood cabinets, stone tile, beige floor, a hinged shower door, a two-piece toilet, a vessel sink and engineered quartz benchtops.
Photo of a large contemporary master bathroom in San Diego with a freestanding tub, a corner shower, beige tile, blue walls, ceramic floors, dark wood cabinets, stone tile, beige floor, a hinged shower door, a two-piece toilet, a vessel sink and engineered quartz benchtops.
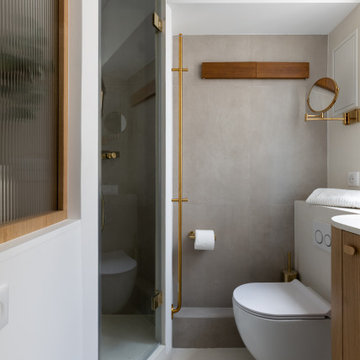
Pour la rénovation complète de ce studio, le brief des propriétaires était clair : que la surface accueille tous les équipements d’un grand appartement.
La répartition des espaces était néanmoins contrainte par l’emplacement de deux fenêtres en L, et celui des évacuations de plomberie positionnées à l’entrée, ne laissant pas une grande liberté d’action.
Pari tenu pour l’équipe d’Ameo Concept : une cuisine offrant deux plans de travail avec tout l’électroménager nécessaire (lave linge, four, lave vaisselle, plaque de cuisson), une salle d’eau harmonieuse tout en courbes, une alcôve nuit indépendante et intime où des rideaux délimitent l’espace. Enfin, une pièce à vivre fonctionnelle et chaleureuse, comportant un espace dînatoire avec banquette coffre, sans oublier le salon offrant deux couchages complémentaires.
Une rénovation clé en main, où les moindres détails ont été pensés pour valoriser le bien.

Inspiration for a transitional bathroom in Other with shaker cabinets, medium wood cabinets, a corner shower, gray tile, grey walls, an undermount sink, grey floor, a hinged shower door, white benchtops, a double vanity and a built-in vanity.
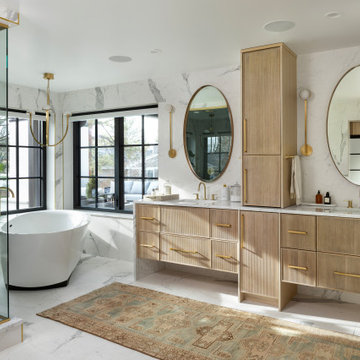
Inspiration for a transitional master bathroom in Denver with a freestanding tub, a corner shower, a hinged shower door and a double vanity.

Transitional master bathroom in London with recessed-panel cabinets, beige cabinets, a drop-in tub, a corner shower, beige tile, porcelain tile, beige walls, porcelain floors, a drop-in sink, marble benchtops, beige floor, a hinged shower door, white benchtops, an enclosed toilet, a double vanity and a built-in vanity.
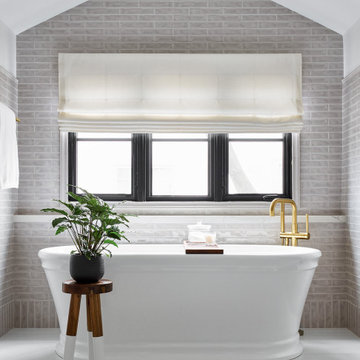
Devon Grace Interiors designed a luxurious primary bathroom with a freestanding tub as the focal point. DGI surrounded the tub with a ceramic, handmade-look tile that has a subtle variation and texture. Then we completed the design with a custom roman shade and brass tub filler.
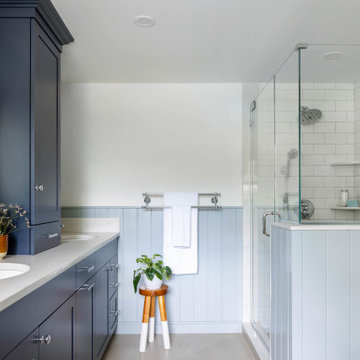
Primary bathroom remodel with steel blue double vanity and tower linen cabinet, quartz countertop, petite free-standing soaking tub, custom shower with floating bench and glass doors, herringbone porcelain tile floor, v-groove wall paneling, white ceramic subway tile in shower, and a beautiful color palette of blues, taupes, creams and sparkly chrome.
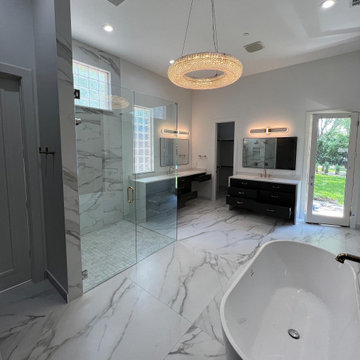
Large Contemporary Bathroom, white porcelain floors with dark cabinets. Hidden closet
This is an example of a large contemporary master bathroom in Dallas with flat-panel cabinets, black cabinets, a freestanding tub, a corner shower, a one-piece toilet, white tile, porcelain tile, white walls, porcelain floors, an undermount sink, engineered quartz benchtops, white floor, a hinged shower door, white benchtops, a shower seat, a double vanity and a floating vanity.
This is an example of a large contemporary master bathroom in Dallas with flat-panel cabinets, black cabinets, a freestanding tub, a corner shower, a one-piece toilet, white tile, porcelain tile, white walls, porcelain floors, an undermount sink, engineered quartz benchtops, white floor, a hinged shower door, white benchtops, a shower seat, a double vanity and a floating vanity.
Bathroom Design Ideas with a Corner Shower and a Hinged Shower Door
2