Bathroom Design Ideas with a Corner Shower and a Trough Sink
Refine by:
Budget
Sort by:Popular Today
81 - 100 of 1,256 photos
Item 1 of 3
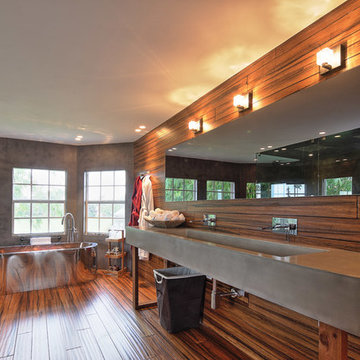
Custom 9' long concrete trough sink photo by FELIX MIZIOZNIKOV PHOTOGRAPHY
Contemporary bathroom in Miami with a trough sink, a freestanding tub, a corner shower and concrete benchtops.
Contemporary bathroom in Miami with a trough sink, a freestanding tub, a corner shower and concrete benchtops.
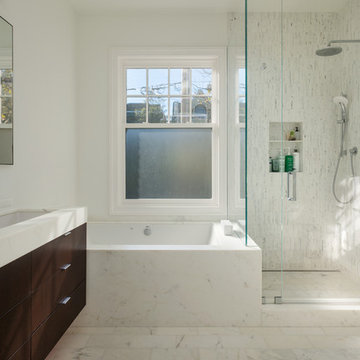
Aaron Leitz Photography
Design ideas for a contemporary bathroom in San Francisco with a trough sink, flat-panel cabinets, dark wood cabinets, an undermount tub, a corner shower and white tile.
Design ideas for a contemporary bathroom in San Francisco with a trough sink, flat-panel cabinets, dark wood cabinets, an undermount tub, a corner shower and white tile.
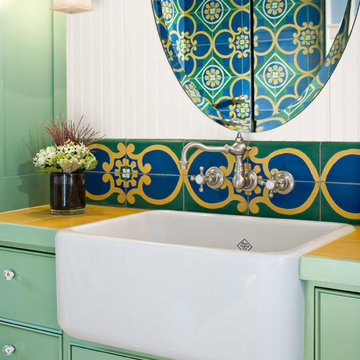
sam van fleet
This is an example of a small eclectic 3/4 bathroom in Seattle with green cabinets, tile benchtops, a trough sink, a corner shower, a one-piece toilet, multi-coloured tile, cement tile, white walls, light hardwood floors, shaker cabinets and a hinged shower door.
This is an example of a small eclectic 3/4 bathroom in Seattle with green cabinets, tile benchtops, a trough sink, a corner shower, a one-piece toilet, multi-coloured tile, cement tile, white walls, light hardwood floors, shaker cabinets and a hinged shower door.
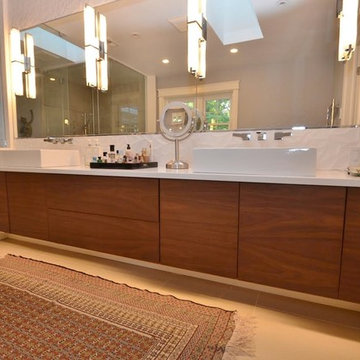
"Floating" Walnut vanity cabinets with horizontal graining. Touch-latch doors allow for use without hardware pulls. Visit our Showroom to see floating cabinets and more. Open evenings and weekends, including Sunday. Sunday Kitchen & Bath 156 Gibbs St. Rockville, MD 20850 240 314-7011. Photo by Russ Hawkins.

Vista sul bagno.
Anche qui è stato necessario ottimizzare gli spazi il più possibile.
Il mobile bagno della Compab è capiente e una piccola mensola realizzata dal falegname aumenta lo spazio a disposizione.
Le piastrelle a parete sono le Microlab Familiar della Micro.
A terra invece il pavimento è della Marca Corona, serie Overclay cotto.
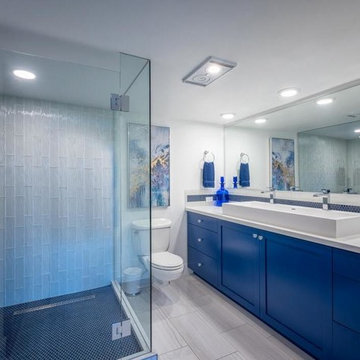
A modern update in a Salt Lake City penthouse with tremendous views of the city. Shaker style cabinets with 48" trough sink.
This is an example of a mid-sized modern master bathroom in Salt Lake City with shaker cabinets, blue cabinets, a corner shower, a wall-mount toilet, blue tile, glass tile, white walls, travertine floors, a trough sink, engineered quartz benchtops, beige floor, a hinged shower door and white benchtops.
This is an example of a mid-sized modern master bathroom in Salt Lake City with shaker cabinets, blue cabinets, a corner shower, a wall-mount toilet, blue tile, glass tile, white walls, travertine floors, a trough sink, engineered quartz benchtops, beige floor, a hinged shower door and white benchtops.
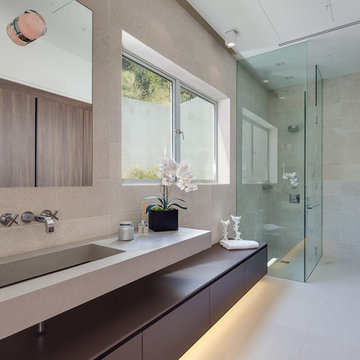
Mark Singer
Large modern 3/4 bathroom in Los Angeles with a hinged shower door, flat-panel cabinets, dark wood cabinets, a corner shower, gray tile, stone tile, grey walls, vinyl floors, a trough sink and solid surface benchtops.
Large modern 3/4 bathroom in Los Angeles with a hinged shower door, flat-panel cabinets, dark wood cabinets, a corner shower, gray tile, stone tile, grey walls, vinyl floors, a trough sink and solid surface benchtops.
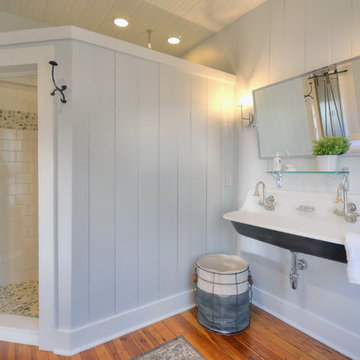
Country bathroom in Other with a corner shower, grey walls, medium hardwood floors and a trough sink.
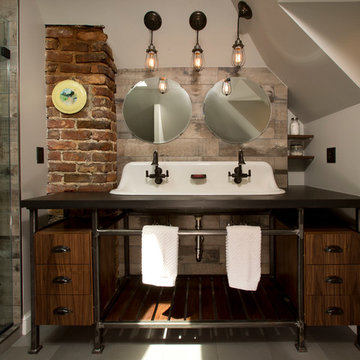
Large industrial master bathroom in DC Metro with a trough sink, dark wood cabinets, engineered quartz benchtops, a corner shower, a two-piece toilet, gray tile, porcelain tile, porcelain floors, flat-panel cabinets and grey walls.
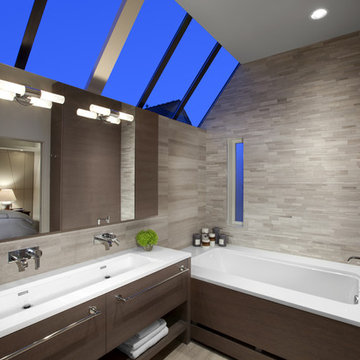
designer: False Creek Design Group
photographer: Ema Peter
Large contemporary master bathroom in Vancouver with a trough sink, flat-panel cabinets, an undermount tub, beige tile, dark wood cabinets, a corner shower, porcelain tile, beige walls, porcelain floors and engineered quartz benchtops.
Large contemporary master bathroom in Vancouver with a trough sink, flat-panel cabinets, an undermount tub, beige tile, dark wood cabinets, a corner shower, porcelain tile, beige walls, porcelain floors and engineered quartz benchtops.
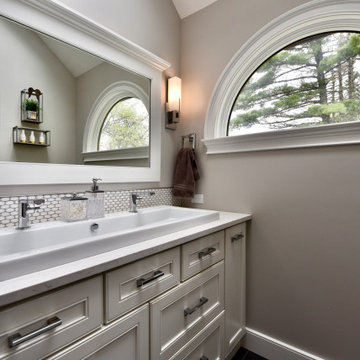
This is an example of a mid-sized traditional master bathroom in Chicago with beaded inset cabinets, white cabinets, a corner shower, a two-piece toilet, black tile, porcelain tile, grey walls, ceramic floors, a trough sink, engineered quartz benchtops, black floor, a hinged shower door, white benchtops, a niche, a single vanity, a built-in vanity and vaulted.
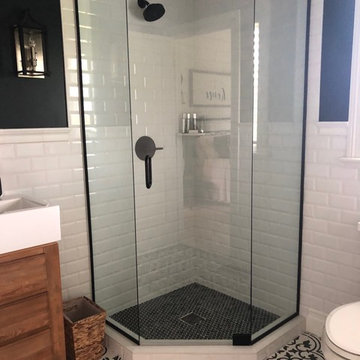
The guest bath in this project was a simple black and white design with beveled subway tile and ceramic patterned tile on the floor. Bringing the tile up the wall and to the ceiling in the shower adds depth and luxury to this small bathroom. The farmhouse sink with raw pine vanity cabinet give a rustic vibe; the perfect amount of natural texture in this otherwise tile and glass space. Perfect for guests!
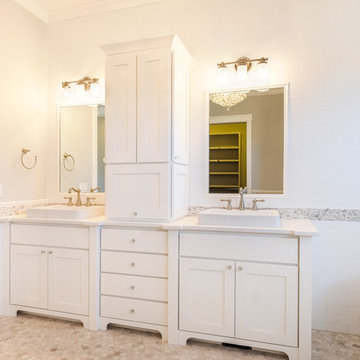
Shutter Avenue Photography
Large country master bathroom in Denver with shaker cabinets, white cabinets, a freestanding tub, a corner shower, a two-piece toilet, multi-coloured tile, white tile, subway tile, beige walls, porcelain floors, a trough sink and quartzite benchtops.
Large country master bathroom in Denver with shaker cabinets, white cabinets, a freestanding tub, a corner shower, a two-piece toilet, multi-coloured tile, white tile, subway tile, beige walls, porcelain floors, a trough sink and quartzite benchtops.
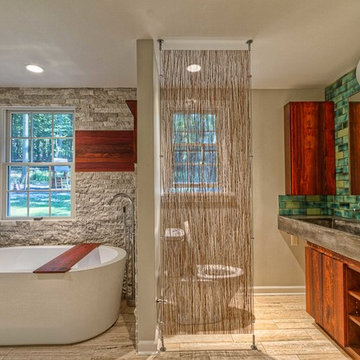
Robert Schwerdt
This is an example of a large midcentury 3/4 bathroom in Other with a freestanding tub, a trough sink, flat-panel cabinets, dark wood cabinets, concrete benchtops, green tile, beige walls, a two-piece toilet, porcelain floors, beige floor, a corner shower, an open shower and cement tile.
This is an example of a large midcentury 3/4 bathroom in Other with a freestanding tub, a trough sink, flat-panel cabinets, dark wood cabinets, concrete benchtops, green tile, beige walls, a two-piece toilet, porcelain floors, beige floor, a corner shower, an open shower and cement tile.
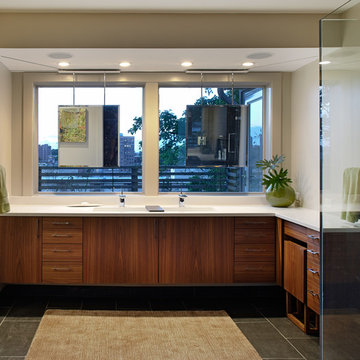
By switching the expected locations of bathtub and vanity, the design is able to provide an abundance of natural light and element of surprise. Breathtaking views of the nearby Country Club Plaza are highlighted by the sink's clean design. A custom track was designed and installed in the soffit above the vanity to allow the mirrors to pivot in and out of desired locations. This unique and innovative design marries functionality and unexpected creativity.
Photo credit: Mike Sinclair
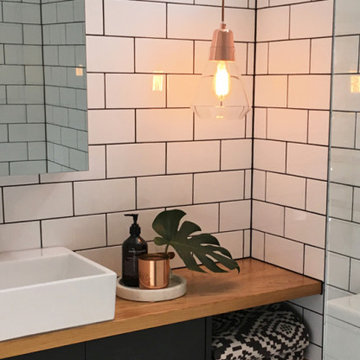
Updated Ensuite with back to wall toilet, new floor and wall tiling, new mirror cabinet, frameless shower screen, timber bench and shelving and heated towel rail.
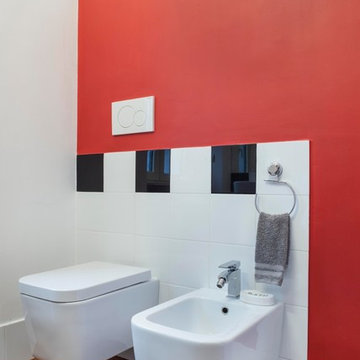
Foto stanza da bagno
Large modern bathroom in Milan with open cabinets, a corner shower, a wall-mount toilet, white tile, ceramic tile, red walls, dark hardwood floors, a trough sink, wood benchtops, brown floor, a hinged shower door and brown benchtops.
Large modern bathroom in Milan with open cabinets, a corner shower, a wall-mount toilet, white tile, ceramic tile, red walls, dark hardwood floors, a trough sink, wood benchtops, brown floor, a hinged shower door and brown benchtops.
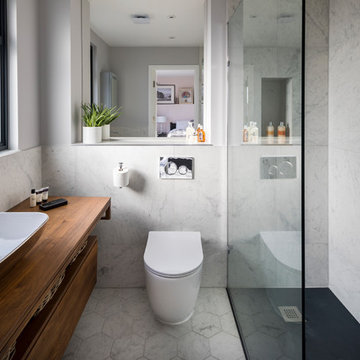
Chris Snook
Photo of a small contemporary 3/4 bathroom in London with a corner shower, a one-piece toilet, gray tile, marble, grey walls, linoleum floors, a trough sink, wood benchtops, white floor, an open shower, flat-panel cabinets, medium wood cabinets and brown benchtops.
Photo of a small contemporary 3/4 bathroom in London with a corner shower, a one-piece toilet, gray tile, marble, grey walls, linoleum floors, a trough sink, wood benchtops, white floor, an open shower, flat-panel cabinets, medium wood cabinets and brown benchtops.
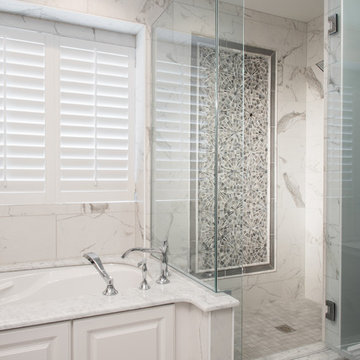
This is an example of a large traditional master bathroom in St Louis with raised-panel cabinets, white cabinets, an undermount tub, a corner shower, white tile, marble, white walls, porcelain floors, a trough sink, engineered quartz benchtops, grey floor and a hinged shower door.
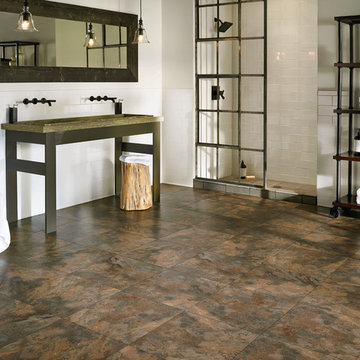
Photo of a large industrial master bathroom in Other with open cabinets, a corner shower, white walls, laminate floors, a trough sink and granite benchtops.
Bathroom Design Ideas with a Corner Shower and a Trough Sink
5