Bathroom Design Ideas with a Corner Shower and a Wall-mount Toilet
Refine by:
Budget
Sort by:Popular Today
41 - 60 of 5,576 photos
Item 1 of 3
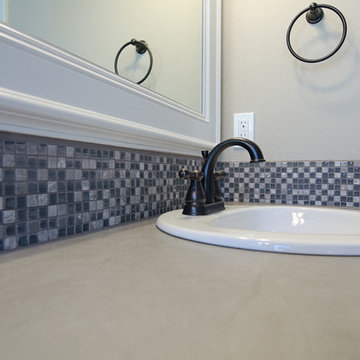
Photo of the Master Bathroom in Lot 15 at Iron Ridge Woods. Photo taken by Danyel Rogers.
Design ideas for a large transitional master bathroom in Portland with a drop-in sink, recessed-panel cabinets, dark wood cabinets, tile benchtops, a drop-in tub, a corner shower, a wall-mount toilet, gray tile, porcelain tile, beige walls and porcelain floors.
Design ideas for a large transitional master bathroom in Portland with a drop-in sink, recessed-panel cabinets, dark wood cabinets, tile benchtops, a drop-in tub, a corner shower, a wall-mount toilet, gray tile, porcelain tile, beige walls and porcelain floors.

Large contemporary kids bathroom in London with flat-panel cabinets, white cabinets, a corner shower, a wall-mount toilet, porcelain tile, multi-coloured walls, porcelain floors, pink floor, a hinged shower door, a niche, a double vanity and a floating vanity.
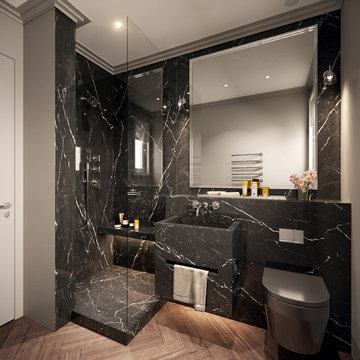
Cette salle de douche et WC est la salle de bain d'invités d'un appartement situé place Victor Hugo à Paris. Un marbre Marquina noir a été utilisé pour l'ensemble de douche, la vasque et le coffrage des WC suspendus. Le sol est un carrelage façon parquet, avec une pose chevron pour faciliter l'entretien. Des éclairages LED ont été placés sous le banc et sous la vasque pour apporter de la profondeur à l'ensemble.
Cette seconde salle de bain est conçue comme un prolongement de l’appartement.
Comme la salle de bain principale, l'ensemble du mobilier est réalisé sur mesure en marbre.
Le bac de douche a volontairement été surélevé pour créer une surépaisseur au sol et conserver les proportions visuelles du marbre. Une fente creusée sous la vasque fait office de porte serviette minimaliste et raffiné. La cuvette des toilettes a également été choisie noire afin d'être la plus discrète possible. Le regard reste alors attiré par l'ensemble décoratif en marbre.
www.xavierlemoine.com
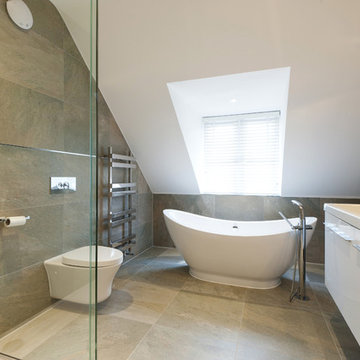
Luke Casserley
Design ideas for a mid-sized contemporary master bathroom in London with an integrated sink, flat-panel cabinets, white cabinets, a freestanding tub, a corner shower, a wall-mount toilet and brown tile.
Design ideas for a mid-sized contemporary master bathroom in London with an integrated sink, flat-panel cabinets, white cabinets, a freestanding tub, a corner shower, a wall-mount toilet and brown tile.
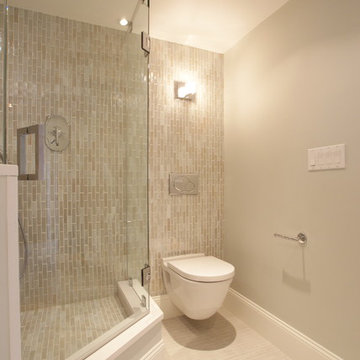
Builder: Serret Construction & Design, Boston, MA
Inspiration for a modern bathroom in Boston with a corner shower, subway tile and a wall-mount toilet.
Inspiration for a modern bathroom in Boston with a corner shower, subway tile and a wall-mount toilet.

La salle d'eau fut un petit challenge ! Très petite, nous avons pu installer le minimum avec des astuces: un wc suspendu de faible profondeur, permettant l'installation d'un placard de rangement sur-mesure au-dessus. Une douche en quart de cercle gain de place. Mais surtout un évier spécial passant au-dessus d'un lave-linge faible profondeur !

copyright Ben Quinton
Mid-sized transitional kids bathroom in London with flat-panel cabinets, a drop-in tub, a corner shower, a wall-mount toilet, multi-coloured walls, medium hardwood floors, a pedestal sink, a sliding shower screen, a niche, a single vanity, a freestanding vanity and planked wall panelling.
Mid-sized transitional kids bathroom in London with flat-panel cabinets, a drop-in tub, a corner shower, a wall-mount toilet, multi-coloured walls, medium hardwood floors, a pedestal sink, a sliding shower screen, a niche, a single vanity, a freestanding vanity and planked wall panelling.
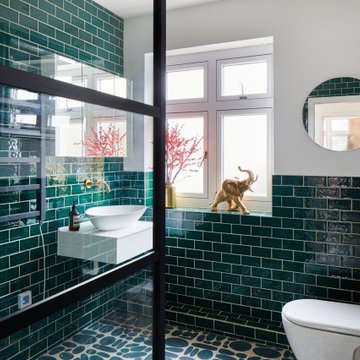
Design ideas for a mid-sized contemporary 3/4 bathroom in London with open cabinets, white cabinets, a corner shower, a wall-mount toilet, green tile, subway tile, white walls, ceramic floors, a vessel sink, green floor, an open shower and white benchtops.
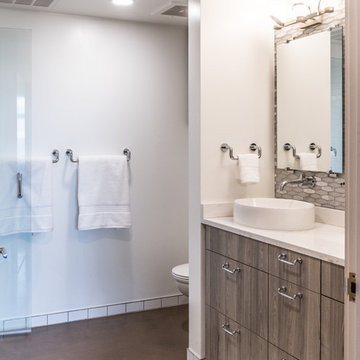
Complete remodel of a bathroom. Light and bright space with classic and industrial touches.
Small modern master bathroom in Denver with flat-panel cabinets, grey cabinets, an undermount tub, a corner shower, a wall-mount toilet, gray tile, marble, white walls, concrete floors, a vessel sink, quartzite benchtops, brown floor, a hinged shower door and white benchtops.
Small modern master bathroom in Denver with flat-panel cabinets, grey cabinets, an undermount tub, a corner shower, a wall-mount toilet, gray tile, marble, white walls, concrete floors, a vessel sink, quartzite benchtops, brown floor, a hinged shower door and white benchtops.
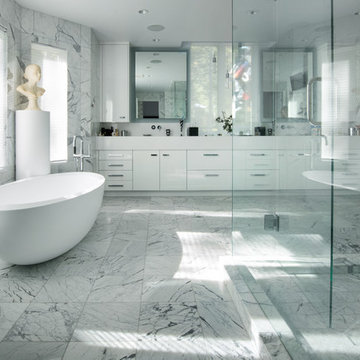
Ric Stovall
Photo of an expansive contemporary master bathroom in Denver with flat-panel cabinets, white cabinets, a freestanding tub, a corner shower, a wall-mount toilet, gray tile, marble, multi-coloured walls, marble floors, an integrated sink, solid surface benchtops, multi-coloured floor, a hinged shower door and white benchtops.
Photo of an expansive contemporary master bathroom in Denver with flat-panel cabinets, white cabinets, a freestanding tub, a corner shower, a wall-mount toilet, gray tile, marble, multi-coloured walls, marble floors, an integrated sink, solid surface benchtops, multi-coloured floor, a hinged shower door and white benchtops.
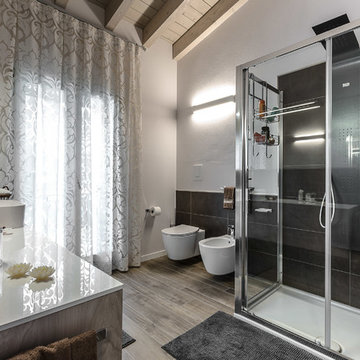
Art Visual
Contemporary 3/4 bathroom in Milan with a corner shower, a wall-mount toilet, white walls and dark hardwood floors.
Contemporary 3/4 bathroom in Milan with a corner shower, a wall-mount toilet, white walls and dark hardwood floors.
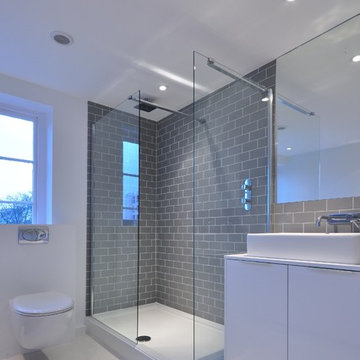
Synergy Property Design Consultants
Design ideas for a mid-sized contemporary bathroom in London with a vessel sink, flat-panel cabinets, white cabinets, a corner shower, a wall-mount toilet, gray tile, subway tile and white walls.
Design ideas for a mid-sized contemporary bathroom in London with a vessel sink, flat-panel cabinets, white cabinets, a corner shower, a wall-mount toilet, gray tile, subway tile and white walls.

Smokey turquoise glass tiles cover this luxury bath with an interplay of stacked and gridded tile patterns that enhances the sophistication of the monochromatic palette.
Floor to ceiling glass panes define a breathtaking steam shower. Every detail takes the homeowner’s needs into account, including an in-wall waterfall element above the shower bench. Griffin Designs measured not only the space but also the seated homeowner to ensure a soothing stream of water that cascades onto the shoulders, hits just the right places, and melts away the stresses of the day.
Space conserving features such as the wall-hung toilet allowed for more flexibility in the layout. With more possibilities came more storage. Replacing the original pedestal sink, a bureau-style vanity spans four feet and offers six generously sized drawers. One drawer comes complete with outlets to discretely hide away accessories, like a hair dryer, while maximizing function. An additional recessed medicine cabinet measures almost six feet in height.
The comforts of this primary bath continue with radiant floor heating, a built-in towel warmer, and thoughtfully placed niches to hold all the bits and bobs in style.

Strict and concise design with minimal decor and necessary plumbing set - ideal for a small bathroom.
Speaking of about the color of the decoration, the classical marble fits perfectly with the wood.
A dark floor against the background of light walls creates a sense of the shape of space.
The toilet and sink are wall-hung and are white. This type of plumbing has its advantages; it is visually lighter and does not take up extra space.
Under the sink, you can see a shelf for storing towels. The niche above the built-in toilet is also very advantageous for use due to its compactness. Frameless glass shower doors create a spacious feel.
The spot lighting on the perimeter of the room extends everywhere and creates a soft glow.
Learn more about us - www.archviz-studio.com
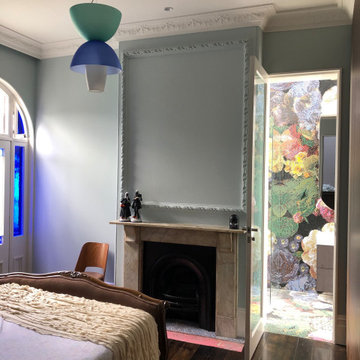
Existing Victorian guest bedroom that was refurbished and we added a modern aluminium box attached to the outside of the house as an ensuite. Existing timber sash window removed and a three metre high doorway was inserted. The ensuite is four metres high and fitted with a single sheet of glass allowing natural light from above. The main feature wall and floor was laid with micro mosaics as a 'still life' to add dramatic impact to the space.
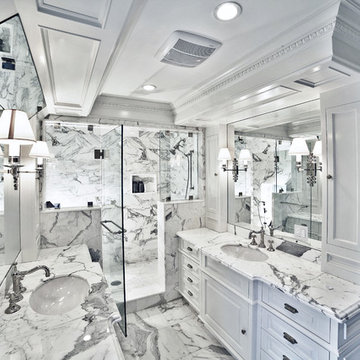
This is an example of a mid-sized traditional master bathroom in New York with beaded inset cabinets, granite benchtops, gray tile, white tile, white walls, an undermount sink, white floor, a hinged shower door, light wood cabinets, a drop-in tub, a corner shower, a wall-mount toilet, marble floors and grey benchtops.
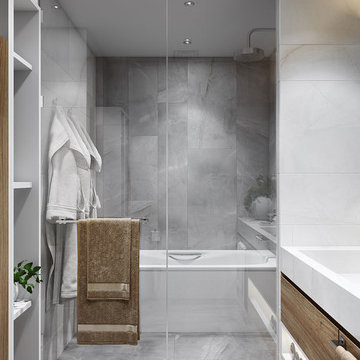
A classical bathroom design where the choice of color was mostly white.
Inspiration for a small modern master bathroom in London with flat-panel cabinets, light wood cabinets, a corner tub, a corner shower, a wall-mount toilet, beige tile, ceramic tile, ceramic floors, tile benchtops, beige floor and beige benchtops.
Inspiration for a small modern master bathroom in London with flat-panel cabinets, light wood cabinets, a corner tub, a corner shower, a wall-mount toilet, beige tile, ceramic tile, ceramic floors, tile benchtops, beige floor and beige benchtops.
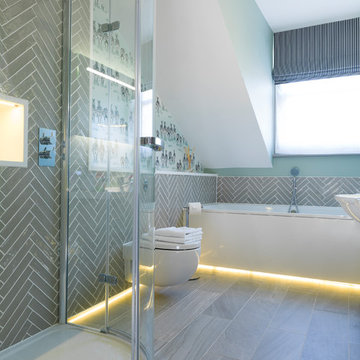
neil davis
This is an example of a mid-sized contemporary bathroom in Other with a wall-mount toilet, gray tile, grey floor, a drop-in tub, a corner shower and ceramic tile.
This is an example of a mid-sized contemporary bathroom in Other with a wall-mount toilet, gray tile, grey floor, a drop-in tub, a corner shower and ceramic tile.
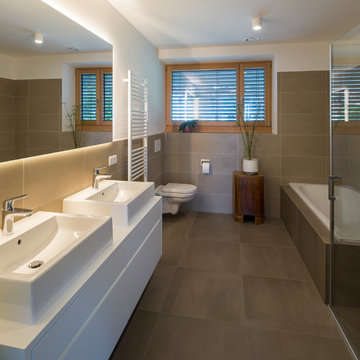
Modern master bathroom in Other with flat-panel cabinets, a drop-in tub, a corner shower, a wall-mount toilet, beige tile, white walls, a vessel sink, beige floor, a hinged shower door and white benchtops.
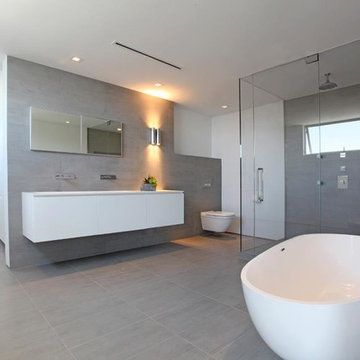
Grandview Drive Hollywood Hills modern home primary bathroom
Design ideas for a large modern master bathroom in Los Angeles with flat-panel cabinets, white cabinets, a freestanding tub, a corner shower, a wall-mount toilet, gray tile, grey walls, a wall-mount sink, grey floor, a hinged shower door, white benchtops, a double vanity, a floating vanity and recessed.
Design ideas for a large modern master bathroom in Los Angeles with flat-panel cabinets, white cabinets, a freestanding tub, a corner shower, a wall-mount toilet, gray tile, grey walls, a wall-mount sink, grey floor, a hinged shower door, white benchtops, a double vanity, a floating vanity and recessed.
Bathroom Design Ideas with a Corner Shower and a Wall-mount Toilet
3