Bathroom Design Ideas with a Corner Shower and Black Floor
Refine by:
Budget
Sort by:Popular Today
101 - 120 of 2,777 photos
Item 1 of 3

This is an example of a large midcentury master bathroom in Other with brown cabinets, a corner shower, a one-piece toilet, subway tile, white walls, a drop-in sink, engineered quartz benchtops, black floor, a hinged shower door, white benchtops, an enclosed toilet, a double vanity, a floating vanity and vaulted.
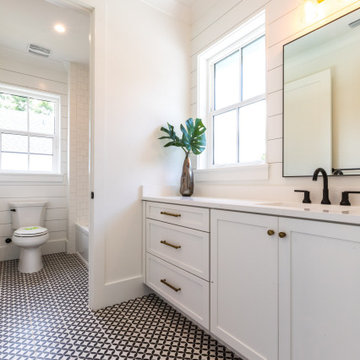
A fun jack and jill bath where each room get's their own vanity but they share the toilet and tub/shower. Pattern floor tile make it fun and the cabinets and shiplap keep it bright.
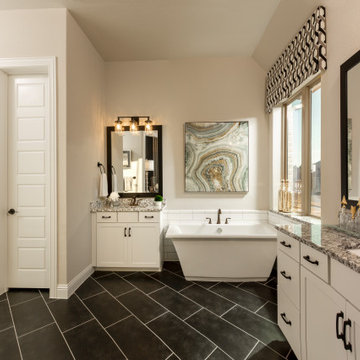
Design ideas for an expansive master bathroom in Houston with shaker cabinets, white cabinets, a freestanding tub, a corner shower, white tile, subway tile, beige walls, porcelain floors, an undermount sink, granite benchtops, black floor, a hinged shower door, grey benchtops, a double vanity, a built-in vanity and an enclosed toilet.
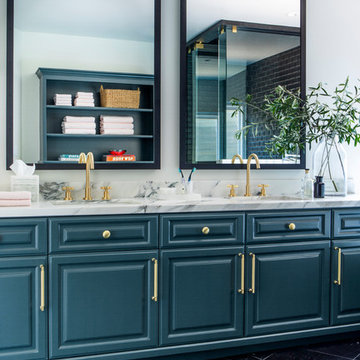
Photo of a large transitional master bathroom in Los Angeles with raised-panel cabinets, blue cabinets, a drop-in tub, a corner shower, a two-piece toilet, black tile, subway tile, white walls, marble floors, an undermount sink, marble benchtops, black floor, a hinged shower door and white benchtops.
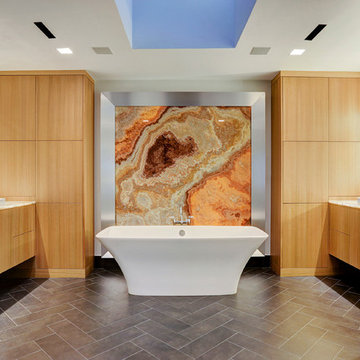
6 x 20 Gun Metal Tile in a harringbone pattern centered with Transitional Freestanding Tub & Kilimanjiaro Onyx Hung Slab Accented with a Custom Aluminum Frame. This Bathroom Highlights Bentwood Custom Cabinets, Designer Plumbing & Electrical Fixtures on Ice Pearl Quartzite
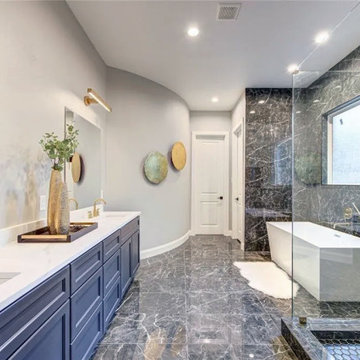
Photo of a large bathroom in Other with blue cabinets, a freestanding tub, a corner shower, black and white tile, marble, grey walls, marble floors, marble benchtops, black floor, a hinged shower door, white benchtops, a double vanity and a built-in vanity.
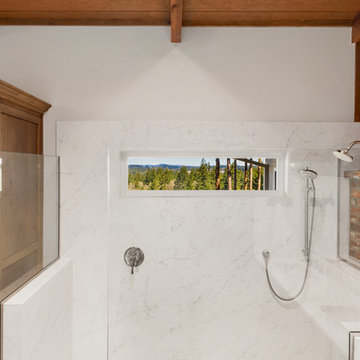
This is an example of a mid-sized country master bathroom in Portland with shaker cabinets, medium wood cabinets, a corner shower, marble, white walls, slate floors, black floor, an open shower and white benchtops.
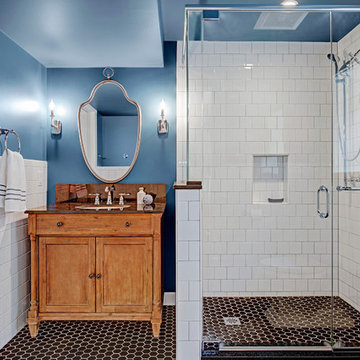
Our clients loved their homes location but needed more space. We added two bedrooms and a bathroom to the top floor and dug out the basement to make a daylight living space with a rec room, laundry, office and additional bath.
Although costly, this is a huge improvement to the home and they got all that they hoped for.
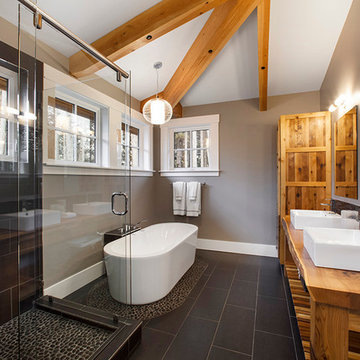
Lance Sullivan of Concept Photography
Inspiration for a contemporary bathroom in Vancouver with a vessel sink, medium wood cabinets, a freestanding tub, a corner shower, black tile, open cabinets, black floor, wood benchtops and brown benchtops.
Inspiration for a contemporary bathroom in Vancouver with a vessel sink, medium wood cabinets, a freestanding tub, a corner shower, black tile, open cabinets, black floor, wood benchtops and brown benchtops.
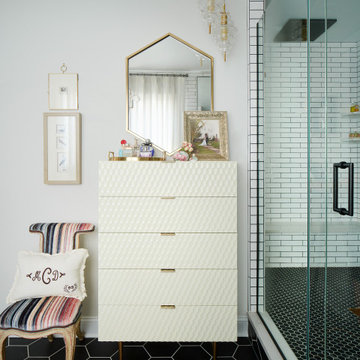
Master Bathroom with black hexagonal tile and subway tile backsplash shower and freestanding vanity.
This is an example of a mid-sized transitional master bathroom in Denver with subway tile, white walls, porcelain floors, black floor, white cabinets, a corner shower, a hinged shower door and a freestanding vanity.
This is an example of a mid-sized transitional master bathroom in Denver with subway tile, white walls, porcelain floors, black floor, white cabinets, a corner shower, a hinged shower door and a freestanding vanity.
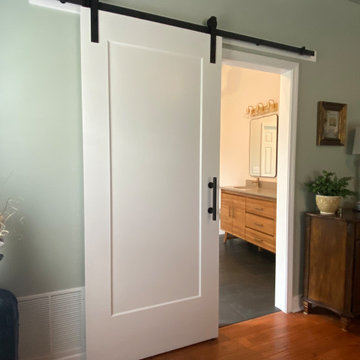
Mid-Century Modern Bathroom
Mid-sized midcentury master bathroom in Atlanta with flat-panel cabinets, light wood cabinets, a freestanding tub, a corner shower, a two-piece toilet, black and white tile, porcelain tile, grey walls, porcelain floors, an undermount sink, engineered quartz benchtops, black floor, a hinged shower door, grey benchtops, a niche, a double vanity, a freestanding vanity and vaulted.
Mid-sized midcentury master bathroom in Atlanta with flat-panel cabinets, light wood cabinets, a freestanding tub, a corner shower, a two-piece toilet, black and white tile, porcelain tile, grey walls, porcelain floors, an undermount sink, engineered quartz benchtops, black floor, a hinged shower door, grey benchtops, a niche, a double vanity, a freestanding vanity and vaulted.
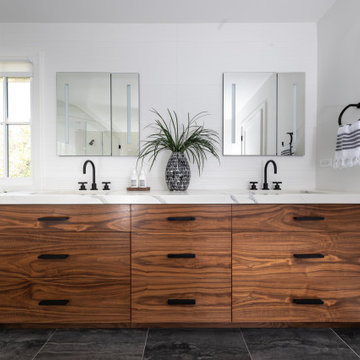
The walnut double vanity is custom with black matte faucets and hardware. The small attached table serves the tub for towels, candles and bath products. The Roburn medicine cabinets are inset into the white textured tile walls.
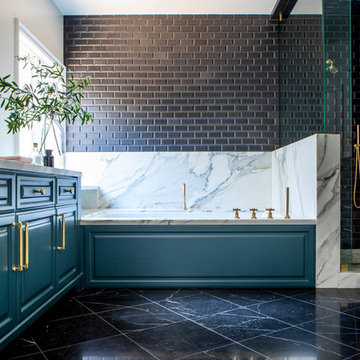
Design ideas for a large transitional master bathroom in Los Angeles with raised-panel cabinets, blue cabinets, a drop-in tub, a corner shower, a two-piece toilet, black tile, subway tile, white walls, marble floors, an undermount sink, marble benchtops, black floor, a hinged shower door and white benchtops.
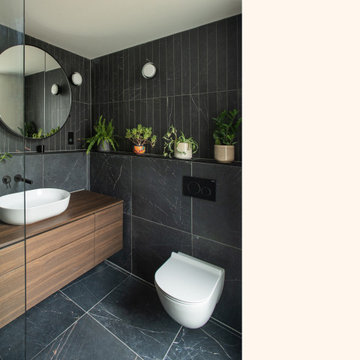
An atmospheric, dark, moody spa-like master ensuite in a Loughton family home. The black tiles are by Mandarin Stone and are two different formats- large format square and rectangular.
A built in tiled ledge and niche allows all toiletries to be stored close to hand and gives space for indoor planting to be displayed.
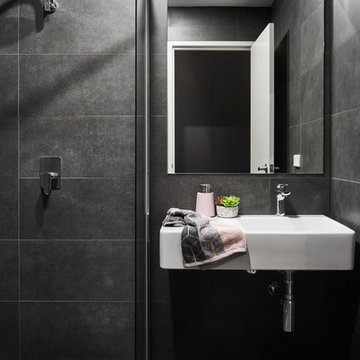
Compact wall hung basin and shower enclosure
Inspiration for a small contemporary bathroom in Sydney with white cabinets, a corner shower, white tile, porcelain tile, black walls, porcelain floors, a wall-mount sink, black floor and a hinged shower door.
Inspiration for a small contemporary bathroom in Sydney with white cabinets, a corner shower, white tile, porcelain tile, black walls, porcelain floors, a wall-mount sink, black floor and a hinged shower door.
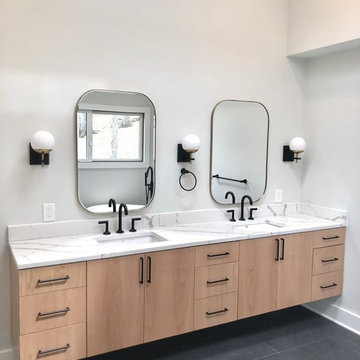
On this project we combined a dressing area and a small master bathroom to create a large spa like master bath with a vaulted ceiling. A large 10' wall mounted floating vanity is the focal point of this beautiful Scandinavian master bathroom renovation.
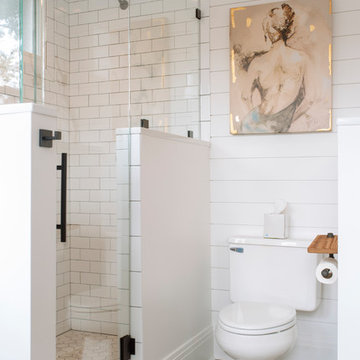
©Tyler Breedwell Photography
Mid-sized country master bathroom in Cincinnati with flat-panel cabinets, dark wood cabinets, a freestanding tub, a corner shower, a two-piece toilet, white walls, ceramic floors, an undermount sink, engineered quartz benchtops, black floor, a hinged shower door and white benchtops.
Mid-sized country master bathroom in Cincinnati with flat-panel cabinets, dark wood cabinets, a freestanding tub, a corner shower, a two-piece toilet, white walls, ceramic floors, an undermount sink, engineered quartz benchtops, black floor, a hinged shower door and white benchtops.
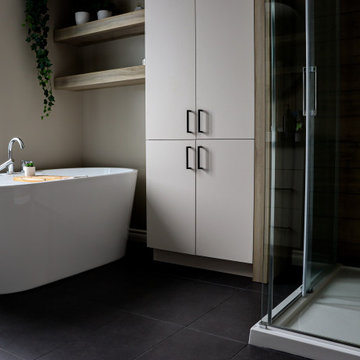
Sarah & Ronald désiraient avoir une salle de bain plus conforme à leur besoins, donc plus de rangement, un bain plus confortable et une douche facile d'entretien.
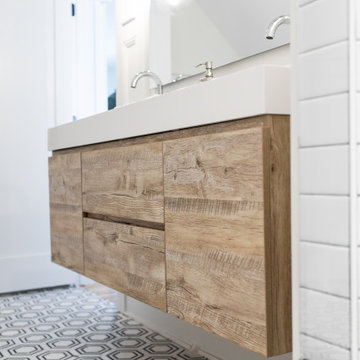
Master bath room renovation. Added master suite in attic space.
This is an example of a large transitional master bathroom in Minneapolis with flat-panel cabinets, light wood cabinets, a corner shower, a two-piece toilet, white tile, ceramic tile, white walls, marble floors, a wall-mount sink, tile benchtops, black floor, white benchtops, a shower seat, a double vanity, a floating vanity, a hinged shower door and decorative wall panelling.
This is an example of a large transitional master bathroom in Minneapolis with flat-panel cabinets, light wood cabinets, a corner shower, a two-piece toilet, white tile, ceramic tile, white walls, marble floors, a wall-mount sink, tile benchtops, black floor, white benchtops, a shower seat, a double vanity, a floating vanity, a hinged shower door and decorative wall panelling.
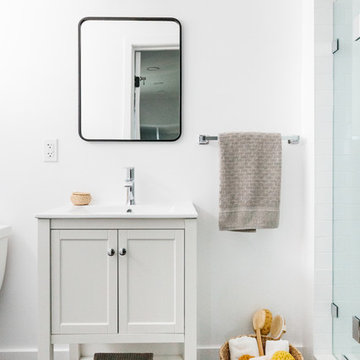
Photo of a transitional 3/4 bathroom in Los Angeles with shaker cabinets, white cabinets, a corner shower, white tile, subway tile, white walls, mosaic tile floors, a console sink, black floor and a hinged shower door.
Bathroom Design Ideas with a Corner Shower and Black Floor
6