Bathroom Design Ideas with a Corner Shower and Blue Walls
Refine by:
Budget
Sort by:Popular Today
141 - 160 of 8,838 photos
Item 1 of 3
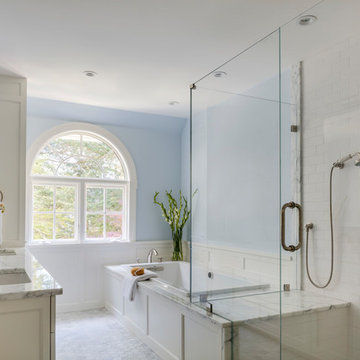
This is an example of a traditional master bathroom in Boston with recessed-panel cabinets, white cabinets, a drop-in tub, a corner shower, white tile, subway tile, blue walls, an undermount sink, grey floor, a hinged shower door and grey benchtops.
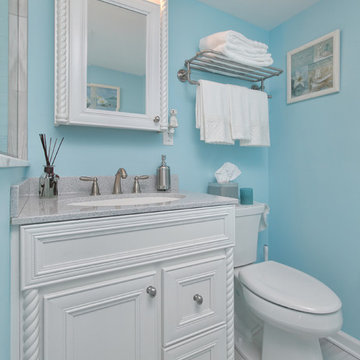
The blue colors of the walls paired with white cabinetry, and grey accents in the floor and on countertops brings a clam and inviting feeling to this bathroom. This is how a bathroom remodel is done!
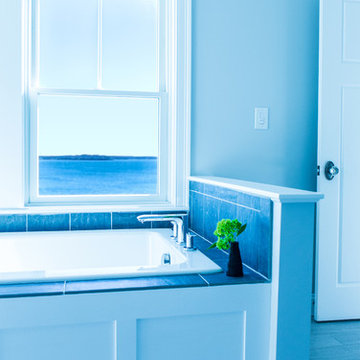
Photo: Patrick O'Malley
Photo of a large beach style master bathroom in Boston with an undermount sink, open cabinets, white cabinets, marble benchtops, a drop-in tub, a corner shower, a two-piece toilet, blue tile, stone tile, blue walls and porcelain floors.
Photo of a large beach style master bathroom in Boston with an undermount sink, open cabinets, white cabinets, marble benchtops, a drop-in tub, a corner shower, a two-piece toilet, blue tile, stone tile, blue walls and porcelain floors.
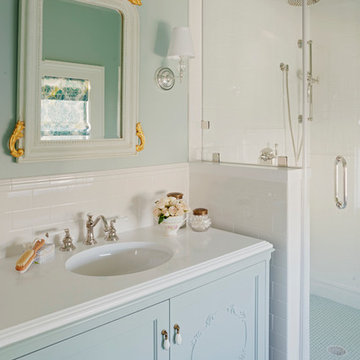
Richard Leo Johnson
Wall Color:
Trim Color: Super White - Oil, Semi Gloss (Benjamin Moore)
Vanity: Custom Wood Vanity Design with Corian Counter Top and Backsplash (Rethink Design Studio, AWD Savannah)
Vanity Hardware: Ripe Melon Pull - Anthropologie
Faucet: Rubinet Raven Line w/ White Lever
Sink: 19x16 Oval Undermount - Mansfield
Mirror: Angelica - Made Goods
Wall Sconce: Robert Abbey
Floor Tile: Blue Porcelain Penny Round
Shower Tile: 3x6 Porcelain Subway Tile
Shower System: Rubinet (polished nickel)
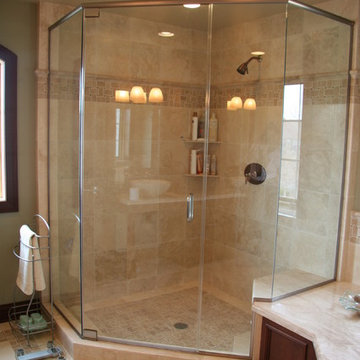
A cramped and compartmentalized master bath was turned into a lavish spa bath retreat in this Northwest Suburban home. Removing a tight walk in closet and opening up the master bath to the adjacent no longer needed children’s bedroom allowed for the new master closet to flow effortlessly out of the now expansive master bath.
A corner angled shower allows ample space for showering with a convenient bench seat that extends directly into the whirlpool tub deck. Herringbone tumbled marble tile underfoot creates a beautiful pattern that is repeated in the heated bathroom floor.
The toilet becomes unobtrusive as it hides behind a half wall behind the door to the master bedroom, and a slight niche takes its place to hold a decorative accent.
The sink wall becomes a work of art with a furniture-looking vanity graced with a functional decorative inset center cabinet and two striking marble vessel bowls with wall mounted faucets and decorative light fixtures. A delicate water fall edge on the marble counter top completes the artistic detailing.
A new doorway between rooms opens up the master bath to a new His and Hers walk-in closet, complete with an island, a makeup table, a full length mirror and even a window seat.
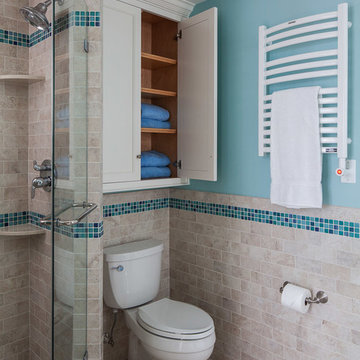
photos by Greg Premru
Photo of a mid-sized traditional 3/4 bathroom in Boston with shaker cabinets, white cabinets, a freestanding tub, a corner shower, a two-piece toilet, blue tile, mosaic tile, blue walls, ceramic floors, an undermount sink and granite benchtops.
Photo of a mid-sized traditional 3/4 bathroom in Boston with shaker cabinets, white cabinets, a freestanding tub, a corner shower, a two-piece toilet, blue tile, mosaic tile, blue walls, ceramic floors, an undermount sink and granite benchtops.
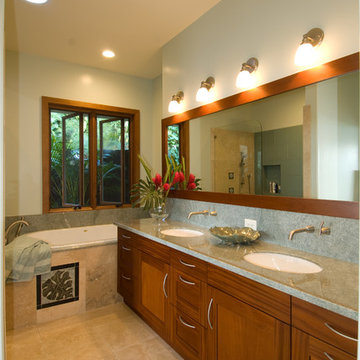
Inspiration for a beach style master bathroom in Hawaii with shaker cabinets, medium wood cabinets, a drop-in tub, a corner shower, blue walls, ceramic floors, an undermount sink, granite benchtops, beige floor and an open shower.

Guest Bathroom. Photo by Dan Arnold
This is an example of a mid-sized modern 3/4 bathroom in Los Angeles with flat-panel cabinets, light wood cabinets, a corner shower, a one-piece toilet, blue tile, ceramic tile, blue walls, terrazzo floors, an undermount sink, quartzite benchtops, grey floor, a hinged shower door, brown benchtops, a single vanity and a floating vanity.
This is an example of a mid-sized modern 3/4 bathroom in Los Angeles with flat-panel cabinets, light wood cabinets, a corner shower, a one-piece toilet, blue tile, ceramic tile, blue walls, terrazzo floors, an undermount sink, quartzite benchtops, grey floor, a hinged shower door, brown benchtops, a single vanity and a floating vanity.
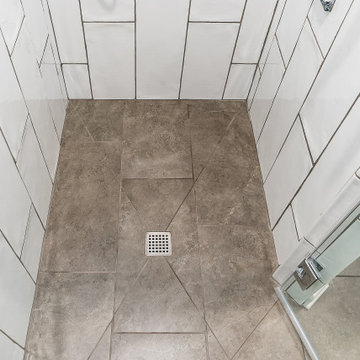
Design ideas for a large traditional master bathroom in Columbus with flat-panel cabinets, white cabinets, a corner shower, yellow tile, blue walls, quartzite benchtops, brown floor and blue benchtops.
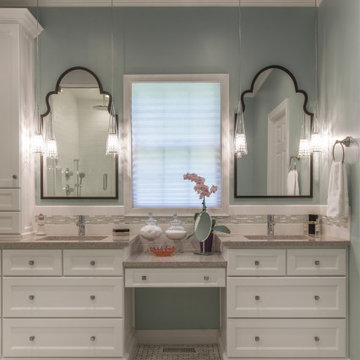
The homeowners wanted a lot in this medium-sized bathroom. They requested a stacking washer and dryer, a place for the ironing board, as much storage as possible along with the mandatory toilet, shower and double vanity. A custom unit spans the whole wall, incorporating the washer and dryer unit in with the vanity. The washer and dryer can be hidden when not in use. The pocket doors can be opened and slid back within the unit when in use, so that the doors are out of the way and also allowing for the needed ventilation when the washer and dryer are in use. Pull-out storage beside the washer and dryer holds laundry supplies as well as an ironing board and iron.
Quartz countertops and marble floors add to the luxurious look of this space.
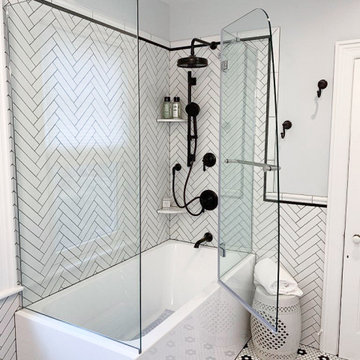
Speaking to the functionality of the space, the client wanted a shower that was multi-functional, easy to use, and easy to access. Going with a custom operable glass enclosure, the glass allows for the shower space to remain enclosed, and at the same time easily accessible.
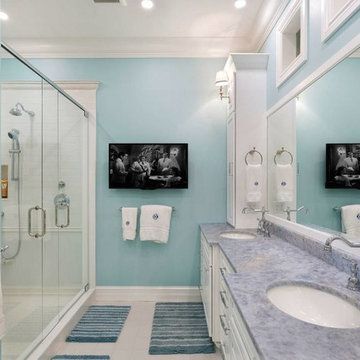
Master Bathroom
Design ideas for a mid-sized beach style master bathroom in Miami with raised-panel cabinets, white cabinets, a corner shower, a one-piece toilet, white tile, subway tile, blue walls, ceramic floors, an undermount sink, marble benchtops, beige floor, a hinged shower door and blue benchtops.
Design ideas for a mid-sized beach style master bathroom in Miami with raised-panel cabinets, white cabinets, a corner shower, a one-piece toilet, white tile, subway tile, blue walls, ceramic floors, an undermount sink, marble benchtops, beige floor, a hinged shower door and blue benchtops.
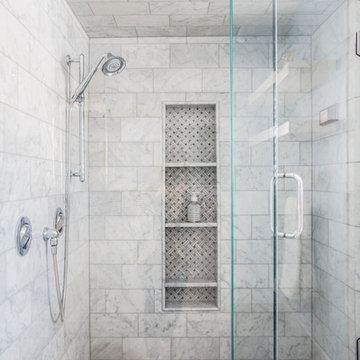
This homeowner wanted to transform her upstairs area into a beautiful beach themed oasis. An empty-nester, she decided to transform one bedroom into a master closet. The master bathroom includes marble tile with a heated floor. The Jack & Jill hall bathroom includes turquoise blue cabinets for a fun pop of color. The bedrooms all have a beach-like feel from the lighting fixtures, to the curtains, or the bed spreads.
Photography by Lindsay Salazar
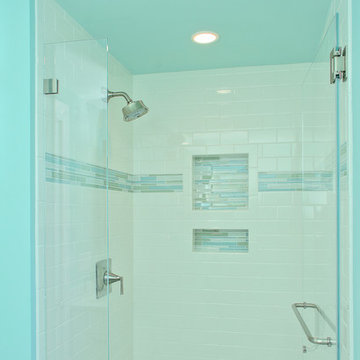
Small modern 3/4 bathroom in Other with shaker cabinets, a corner shower, a one-piece toilet, porcelain floors, an undermount sink, white cabinets, white tile, subway tile, blue walls and laminate benchtops.
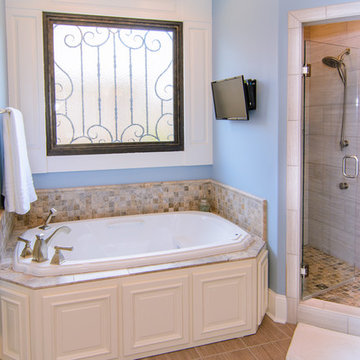
Seth Rayburn
Photo of a large traditional master bathroom in Other with an undermount sink, furniture-like cabinets, white cabinets, marble benchtops, a drop-in tub, a corner shower, gray tile, ceramic tile, blue walls and ceramic floors.
Photo of a large traditional master bathroom in Other with an undermount sink, furniture-like cabinets, white cabinets, marble benchtops, a drop-in tub, a corner shower, gray tile, ceramic tile, blue walls and ceramic floors.
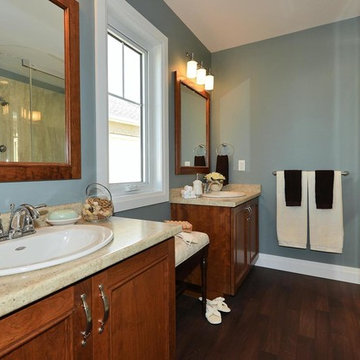
Walk in from the welcoming covered front porch to a perfect blend of comfort and style in this 3 bedroom, 3 bathroom bungalow. Once you have seen the optional trim roc coffered ceiling you will want to make this home your own.
The kitchen is the focus point of this open-concept design. The kitchen breakfast bar, large dining room and spacious living room make this home perfect for entertaining friends and family.
Additional windows bring in the warmth of natural light to all 3 bedrooms. The master bedroom has a full ensuite while the other two bedrooms share a jack-and-jill bathroom.
Factory built homes by Quality Homes. www.qualityhomes.ca
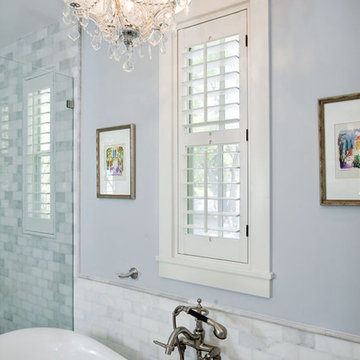
This Master Bathroom was a small narrow room, that also included a small walk-in closet and linen closet. We redesigned the bathroom layout and accessed the guest bedroom adjacent to create a stunning Master Bathroom suite, complete with full walk-in custom closet and dressing area.
Custom cabinetry was designed to create fabulous clean lines, with detailed hardware and custom upper cabinets for hidden storage. The cabinet was given a delicate rub-through finish with a light blue background shown subtly through the rub-through process, to compliment the walls, and them finished with an overall cream to compliment the lighting, tub and basins.
All lighting was carefully selected to accent the space while recessed cans were relocated to provide better lighting dispersed more evenly throughout the space.
White carrera marble was custom cut and beveled to create a seamless transition throughout the room and enlarge the entire space.
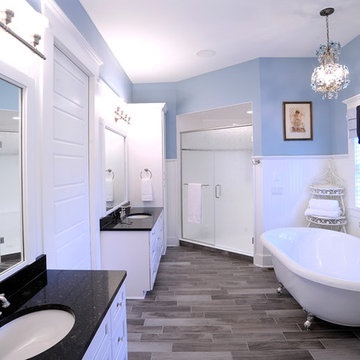
Design ideas for a transitional master bathroom with a claw-foot tub, grey floor, shaker cabinets, white cabinets, a corner shower, blue walls, an undermount sink, a hinged shower door, black benchtops, a double vanity, a built-in vanity and panelled walls.
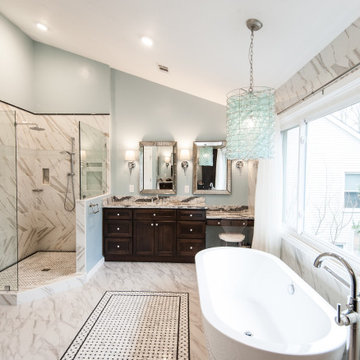
This beautiful master bathroom combines both traditional and contemporary elements to create a relaxing, light-filled spa-like experience.
Inspiration for a large transitional master bathroom in DC Metro with shaker cabinets, dark wood cabinets, a freestanding tub, a corner shower, black and white tile, porcelain tile, blue walls, porcelain floors, an undermount sink, engineered quartz benchtops, grey floor, an open shower, multi-coloured benchtops, a shower seat, a single vanity and a built-in vanity.
Inspiration for a large transitional master bathroom in DC Metro with shaker cabinets, dark wood cabinets, a freestanding tub, a corner shower, black and white tile, porcelain tile, blue walls, porcelain floors, an undermount sink, engineered quartz benchtops, grey floor, an open shower, multi-coloured benchtops, a shower seat, a single vanity and a built-in vanity.
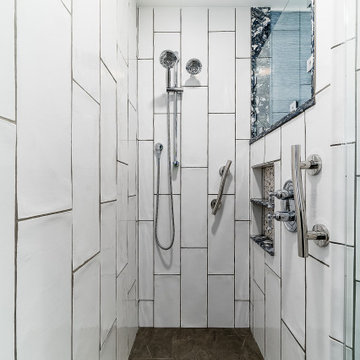
Photo of a large traditional master bathroom in Columbus with flat-panel cabinets, white cabinets, a corner shower, yellow tile, blue walls, quartzite benchtops, brown floor and blue benchtops.
Bathroom Design Ideas with a Corner Shower and Blue Walls
8