Bathroom Design Ideas with a Corner Shower and Matchstick Tile
Refine by:
Budget
Sort by:Popular Today
161 - 180 of 661 photos
Item 1 of 3
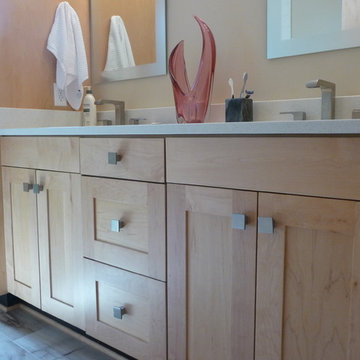
Photo of a mid-sized transitional master bathroom in Milwaukee with shaker cabinets, light wood cabinets, a drop-in tub, a corner shower, a two-piece toilet, beige tile, matchstick tile, beige walls, porcelain floors, an undermount sink, limestone benchtops, beige floor, a hinged shower door and white benchtops.
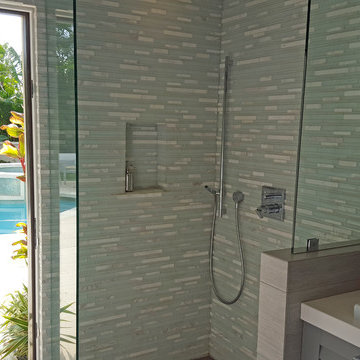
Built in 1998, the 2,800 sq ft house was lacking the charm and amenities that the location justified. The idea was to give it a "Hawaiiana" plantation feel.
Exterior renovations include staining the tile roof and exposing the rafters by removing the stucco soffits and adding brackets.
Smooth stucco combined with wood siding, expanded rear Lanais, a sweeping spiral staircase, detailed columns, balustrade, all new doors, windows and shutters help achieve the desired effect.
On the pool level, reclaiming crawl space added 317 sq ft. for an additional bedroom suite, and a new pool bathroom was added.
On the main level vaulted ceilings opened up the great room, kitchen, and master suite. Two small bedrooms were combined into a fourth suite and an office was added. Traditional built-in cabinetry and moldings complete the look.
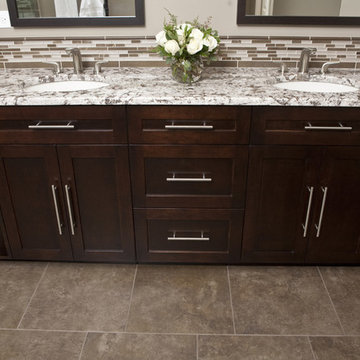
This is a master bath in Sammamish, WA. The original bathroom was very traditional, had wall to wall mirrors and a huge corner soaking tub that was never used. The client envisioned a smaller soaking tub with contemporary style.
Photographs by Mike Naknamura Photography http://mnap.weebly.com/index.html
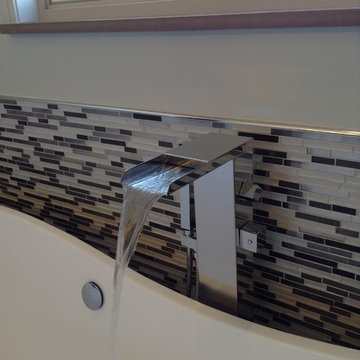
This is an example of a mid-sized transitional master bathroom in Denver with a vessel sink, flat-panel cabinets, dark wood cabinets, solid surface benchtops, a freestanding tub, multi-coloured tile, matchstick tile, white walls, a corner shower and light hardwood floors.
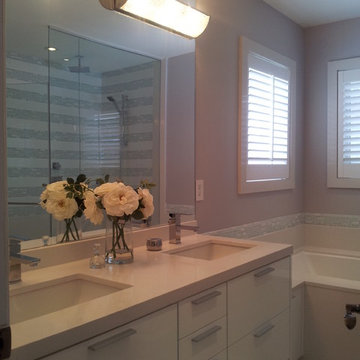
Maggee Gibson
Design ideas for a mid-sized modern 3/4 bathroom in Toronto with flat-panel cabinets, white cabinets, a drop-in tub, a corner shower, a one-piece toilet, gray tile, white tile, matchstick tile, purple walls, ceramic floors, an undermount sink and solid surface benchtops.
Design ideas for a mid-sized modern 3/4 bathroom in Toronto with flat-panel cabinets, white cabinets, a drop-in tub, a corner shower, a one-piece toilet, gray tile, white tile, matchstick tile, purple walls, ceramic floors, an undermount sink and solid surface benchtops.
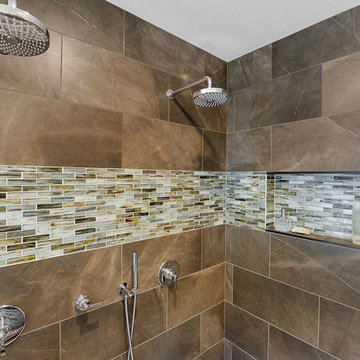
This is an example of a contemporary master bathroom in San Francisco with flat-panel cabinets, dark wood cabinets, a freestanding tub, a corner shower, a one-piece toilet, beige tile, brown tile, multi-coloured tile, yellow tile, matchstick tile, brown walls, porcelain floors, an undermount sink and quartzite benchtops.
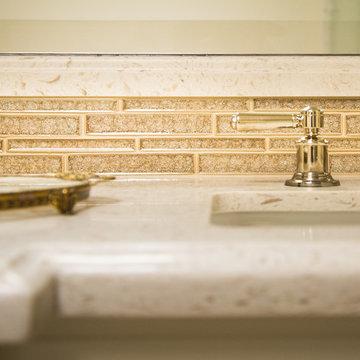
Photography by Cristopher Nolasco
Photo of a mid-sized transitional master bathroom in Los Angeles with recessed-panel cabinets, white cabinets, an undermount tub, a corner shower, a two-piece toilet, beige tile, gray tile, matchstick tile, beige walls, linoleum floors, an undermount sink and engineered quartz benchtops.
Photo of a mid-sized transitional master bathroom in Los Angeles with recessed-panel cabinets, white cabinets, an undermount tub, a corner shower, a two-piece toilet, beige tile, gray tile, matchstick tile, beige walls, linoleum floors, an undermount sink and engineered quartz benchtops.
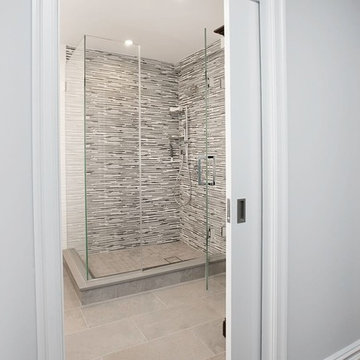
Photo of a mid-sized transitional master bathroom in New York with shaker cabinets, dark wood cabinets, a corner shower, black tile, black and white tile, gray tile, white tile, matchstick tile, white walls, ceramic floors, an undermount sink, quartzite benchtops, grey floor and a hinged shower door.
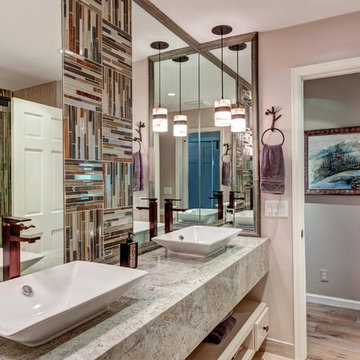
Design ideas for a mid-sized transitional master bathroom in Denver with flat-panel cabinets, white cabinets, a corner shower, a one-piece toilet, beige tile, multi-coloured tile, matchstick tile, white walls, light hardwood floors and a vessel sink.
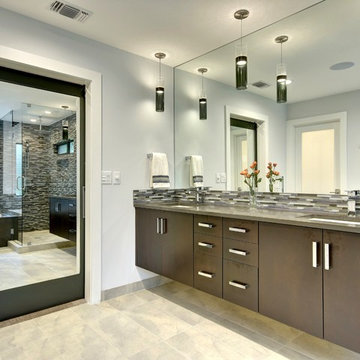
This is an example of a mid-sized contemporary master bathroom in Austin with flat-panel cabinets, dark wood cabinets, a drop-in tub, a corner shower, matchstick tile, solid surface benchtops, a two-piece toilet, grey walls, slate floors, an undermount sink, beige tile, brown tile and gray tile.
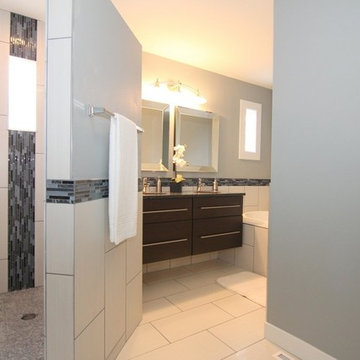
Property Revival, LLC
Photo of a mid-sized contemporary master bathroom in Wichita with flat-panel cabinets, black cabinets, a drop-in tub, a corner shower, a two-piece toilet, matchstick tile, blue walls, ceramic floors, an undermount sink and granite benchtops.
Photo of a mid-sized contemporary master bathroom in Wichita with flat-panel cabinets, black cabinets, a drop-in tub, a corner shower, a two-piece toilet, matchstick tile, blue walls, ceramic floors, an undermount sink and granite benchtops.
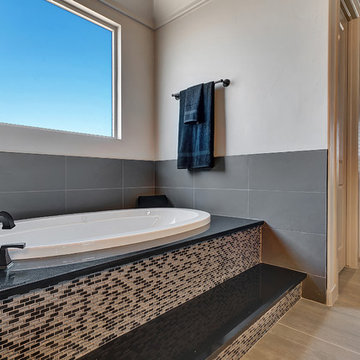
Mid-sized transitional master bathroom in Austin with raised-panel cabinets, dark wood cabinets, a drop-in tub, a corner shower, black and white tile, multi-coloured tile, matchstick tile, white walls, ceramic floors, an undermount sink and granite benchtops.
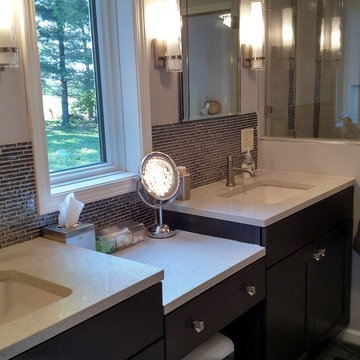
Mid-sized contemporary master bathroom in Chicago with recessed-panel cabinets, dark wood cabinets, a corner shower, gray tile, matchstick tile, purple walls, vinyl floors, an undermount sink and quartzite benchtops.
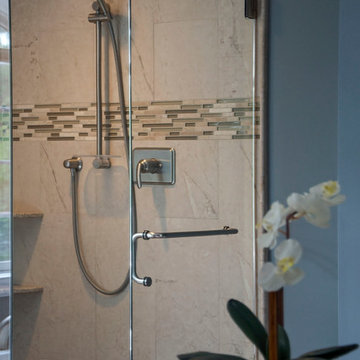
Design ideas for a large contemporary master bathroom in Manchester with raised-panel cabinets, dark wood cabinets, a freestanding tub, a corner shower, a one-piece toilet, beige tile, brown tile, matchstick tile, grey walls, light hardwood floors, an undermount sink, granite benchtops and a hinged shower door.
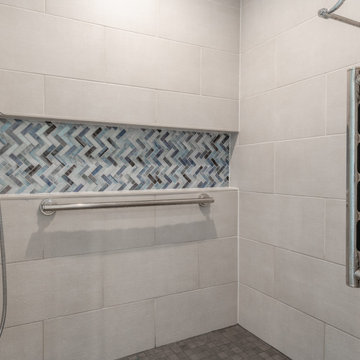
After deciding to age-in-place and encountering physical limitations, the clients wanted to create single level living in their Arlington Cape Cod home, where they have lived for 27 years. They wanted an open, light-filled space for themselves and for entertaining, space to put often-used items that had been relegated to the basement and leave the 2nd floor as-is for guests, all while maintaining the integrity of the exterior style and interior character of their 1946 home and neighborhood.
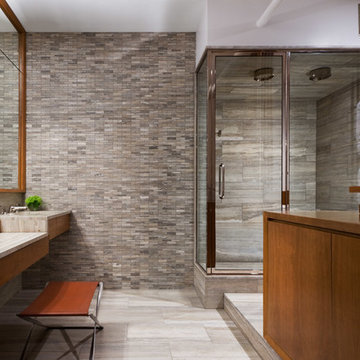
Contemporary bathroom in New York with medium wood cabinets, gray tile, grey walls, a corner shower and matchstick tile.
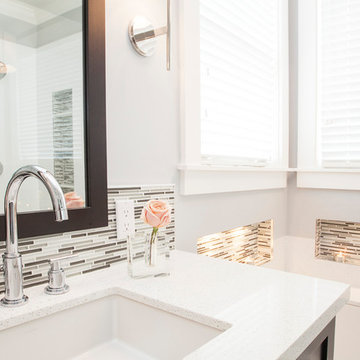
Mid-sized transitional master bathroom in San Francisco with shaker cabinets, dark wood cabinets, porcelain floors, an undermount tub, a corner shower, matchstick tile, white walls, an undermount sink and engineered quartz benchtops.
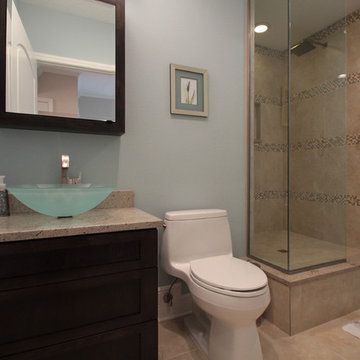
This award-winning supersized oceanfront penthouse condominium was completely remodeled by J.S. Perry & Co. The home includes a complete new custom kitchen, four bathrooms and all new finishes throughout. The warmth and sophisticated beach design remains strong through every square foot.
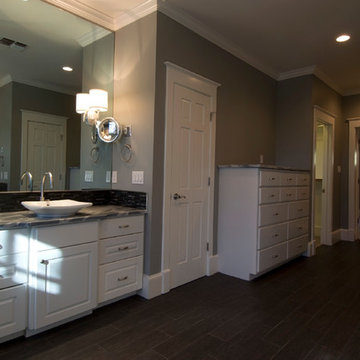
Beautiful master bathroom suite with gray and blue marble counter tops, vessel sinks and built-in cabinets
Photos by David Kettler
Design ideas for a large transitional master bathroom in Austin with a vessel sink, raised-panel cabinets, white cabinets, marble benchtops, a one-piece toilet, grey walls, a freestanding tub, a corner shower, gray tile, matchstick tile and porcelain floors.
Design ideas for a large transitional master bathroom in Austin with a vessel sink, raised-panel cabinets, white cabinets, marble benchtops, a one-piece toilet, grey walls, a freestanding tub, a corner shower, gray tile, matchstick tile and porcelain floors.
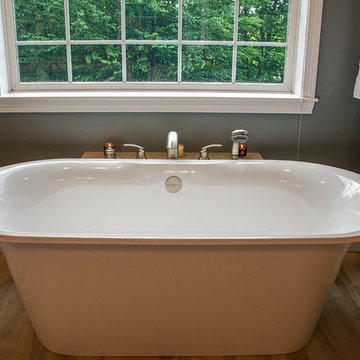
Inspiration for a large transitional master bathroom in Manchester with raised-panel cabinets, dark wood cabinets, a freestanding tub, a corner shower, a one-piece toilet, beige tile, brown tile, matchstick tile, grey walls, light hardwood floors, an undermount sink, granite benchtops and a hinged shower door.
Bathroom Design Ideas with a Corner Shower and Matchstick Tile
9