Bathroom Design Ideas with a Corner Shower and Multi-Coloured Benchtops
Refine by:
Budget
Sort by:Popular Today
61 - 80 of 2,617 photos
Item 1 of 3
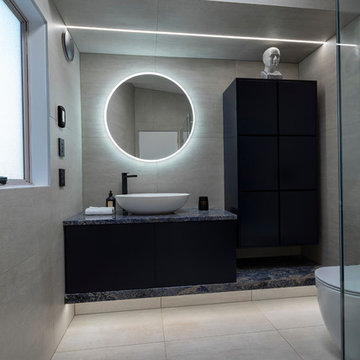
Photo of a mid-sized modern master bathroom in Auckland with flat-panel cabinets, blue cabinets, a corner shower, a wall-mount toilet, beige tile, porcelain tile, beige walls, porcelain floors, a vessel sink, granite benchtops, beige floor, a hinged shower door and multi-coloured benchtops.
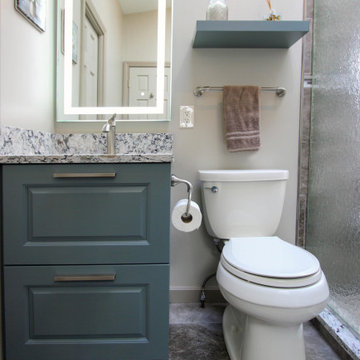
In this master bathroom project, a fiberglass shower was removed and replaced with a more modern larger custom tiled shower with a frameless glass door. We were able to minimize clutter in this small space by adding custom drawers for storage while working around plumbing. An additional sink was added to make the room more functional. Lighted mirrors were utilized to simplify the design and eliminate the need for additional light fixtures, therefore removing visual clutter.
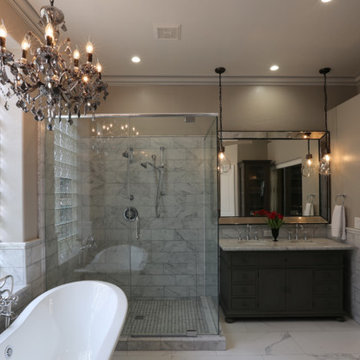
This is a Colonial Revival style bathroom with white molding accents, in crown, case, base, and a chandelier, stand up shower and a bath.
(©Mark Breck – stock.adobe.com)
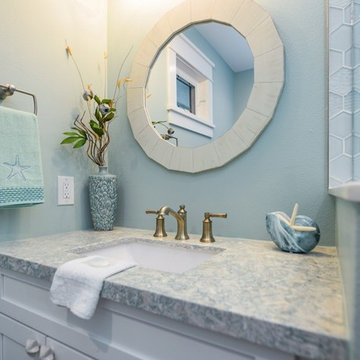
White hexagon glass tile creates a spa-like shower. Quartz counter in soft greens and whites add to the coastal style, finished off with white shaker cabinets and white starfish cabinet knobs.
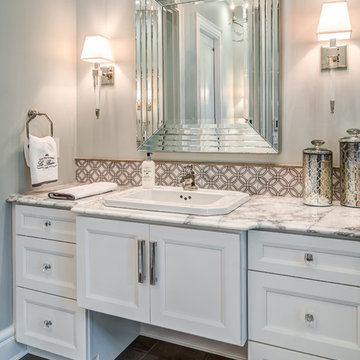
Dawn Smith Photography
Inspiration for an expansive transitional master bathroom in Cincinnati with furniture-like cabinets, white cabinets, a corner shower, subway tile, grey walls, porcelain floors, a drop-in sink, marble benchtops, brown floor, a hinged shower door and multi-coloured benchtops.
Inspiration for an expansive transitional master bathroom in Cincinnati with furniture-like cabinets, white cabinets, a corner shower, subway tile, grey walls, porcelain floors, a drop-in sink, marble benchtops, brown floor, a hinged shower door and multi-coloured benchtops.
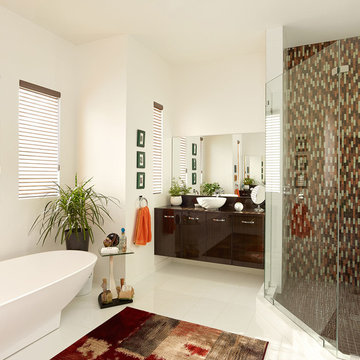
Photo of a mid-sized contemporary master bathroom in Charleston with dark wood cabinets, a freestanding tub, a corner shower, multi-coloured tile, mosaic tile, white walls, ceramic floors, a vessel sink, flat-panel cabinets, wood benchtops, white floor, a hinged shower door and multi-coloured benchtops.
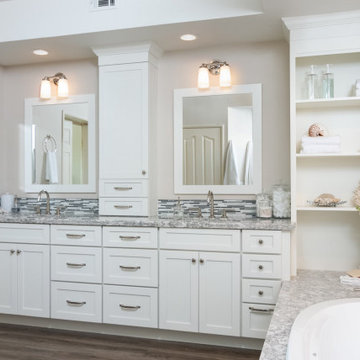
A traditional style master bath for a lovely couple on Harbour Island in Oxnard. Once a dark and drab space, now light and airy to go with their breathtaking ocean views!
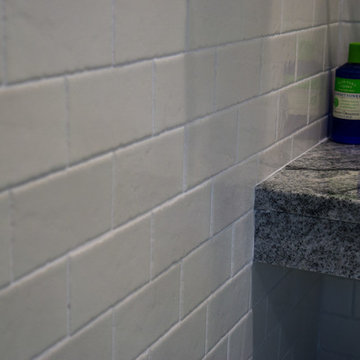
This is an example of a mid-sized transitional 3/4 bathroom in New York with white cabinets, a corner shower, pink walls, an undermount sink, granite benchtops, ceramic floors, recessed-panel cabinets, a one-piece toilet, white tile, subway tile, a hinged shower door and multi-coloured benchtops.
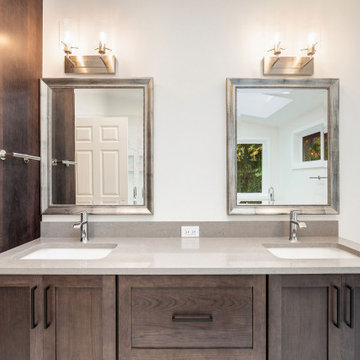
This is an example of a large transitional master bathroom in Seattle with shaker cabinets, dark wood cabinets, a freestanding tub, a corner shower, a bidet, white tile, porcelain tile, white walls, porcelain floors, an undermount sink, engineered quartz benchtops, white floor, a hinged shower door, multi-coloured benchtops, a niche, a double vanity, a built-in vanity and vaulted.

An all-white New Mexico home remodel bathroom design. Featuring a marble mosaic tile border around bath tub, and shower. Complete with white subway tile walls and cement look porcelain floors. Transitional at its finest!
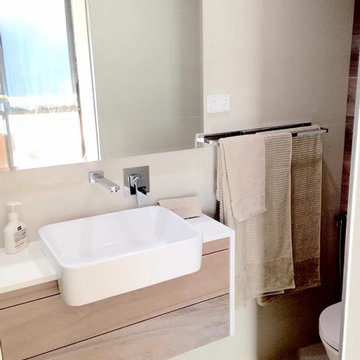
Mini ensuite after adding another bathroom to a two-bedroom apartment to add value to the property. Interior Design and styling by Alenka Interiors.
Photo of a scandinavian master bathroom in Gold Coast - Tweed with furniture-like cabinets, distressed cabinets, a corner shower, a wall-mount toilet, beige tile, porcelain tile, beige walls, porcelain floors, an integrated sink, engineered quartz benchtops, beige floor, a hinged shower door, multi-coloured benchtops, a niche, a single vanity and a floating vanity.
Photo of a scandinavian master bathroom in Gold Coast - Tweed with furniture-like cabinets, distressed cabinets, a corner shower, a wall-mount toilet, beige tile, porcelain tile, beige walls, porcelain floors, an integrated sink, engineered quartz benchtops, beige floor, a hinged shower door, multi-coloured benchtops, a niche, a single vanity and a floating vanity.
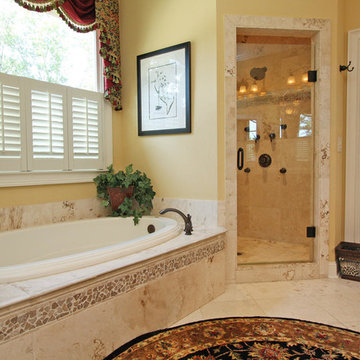
Master bathroom - Custom built Caldwell Cline designed home with full in-law suite over garage (6 bedroom, 6 bath,elevator, 4 car garage). Photos by T&T Photos, Inc.
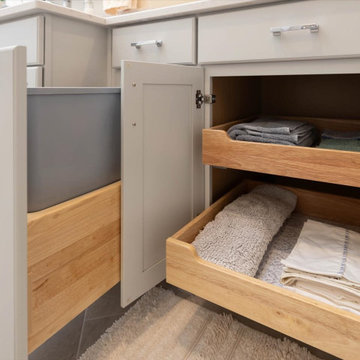
Nancy Knickerbocker of Reico Kitchen and Bath in Southern Pines, NC designed a primary bathroom featuring Merillat Masterpiece cabinetry’s Gannon door style in Evercore with a Moonshine finish.
Selections for bathroom include Silestone Quartz in a Pearl Jasmine finish vanity countertops along with fixtures and accessories from Kohler and Moen.
The shower features 12x24 and 2x2 Bakersfield Pumice floor tile, shower floor tile and 10x12 Bianco shower wall tile.
The client emphasized Nancy's pivotal role in the remodel's success. "She was respectful of our budget, our needs (more handicap-friendly and storage space, fewer doors) and was knowledgeable about what was and wasn’t doable in our situation. Her excellent design suggestions took into consideration our choices for cabinets, fixtures, countertops, flooring and etc. She was interested and always available to help throughout the entire project," said the client.
Nancy highlighted the bathroom's outdated features from the era of the garden tub. "The homeowner wanted to add storage, enlarge the shower and overall update the bathroom. By removing the tub, we added a cabinet with two roll-out shelves, a trash cabinet, and laundry hamper cabinet. Kohler mirrored medicine cabinets added personal storage above the sinks. To allow easier access to the bathroom, the entry door was widened. As a result, the vanity needed to be reduced to 18” deep."
"The Kohler Veticyl 13” square sink was the perfect choice for the limited space! The shower insert was replaced with a tile shower, a glass panel and large door. We also removed the water closet door and reduced the height of the wall. There is still privacy and allows for easier access to the area. My favorite part of the project is the area where the tub was once located. The cabinetry and the arched window are lovely!” said Nancy.
Photo courtesy of ShowSpaces Photography.
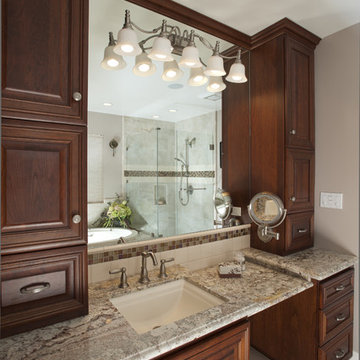
Master bath remodel features a Jacuzzi tub and long counter with vanity area which includes a his & her magnified vanity mirror. | Photo: Mert Carpenter Photography
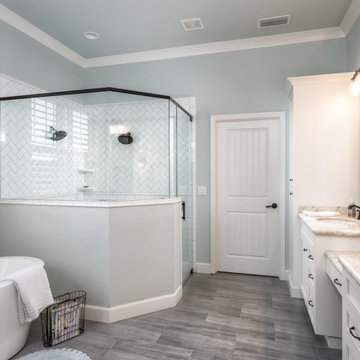
Large Master Bathroom with His and Her Sinks and White Cabinets. Walk-In Shower with White Shower Tile and a Drop-In Tub.
Photo of a large master bathroom in Miami with raised-panel cabinets, white cabinets, a drop-in tub, a corner shower, blue tile, blue walls, ceramic floors, a drop-in sink, marble benchtops, grey floor, a hinged shower door, multi-coloured benchtops, a double vanity and a built-in vanity.
Photo of a large master bathroom in Miami with raised-panel cabinets, white cabinets, a drop-in tub, a corner shower, blue tile, blue walls, ceramic floors, a drop-in sink, marble benchtops, grey floor, a hinged shower door, multi-coloured benchtops, a double vanity and a built-in vanity.
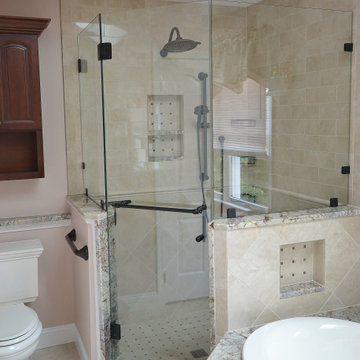
Ornate Downingtown, PA Master Bath remodel. Our design team moved and redesigned everything! Classic Cherry Cabinetry by Echelon in the Langdon door with mocha finish was chosen for the generous, new double vanity and tub skirt. Storage is not an issue with this vanity design. A large neo angle shower and attached tub deck with tiled walls and granite capped surfaces looks stunning. Using a clear frameless glass shower surround always lets in alot of natural light into the shower. The new shower half walls still give it a private feel. Natural toned tile with subtle accents adds to the classic styling.
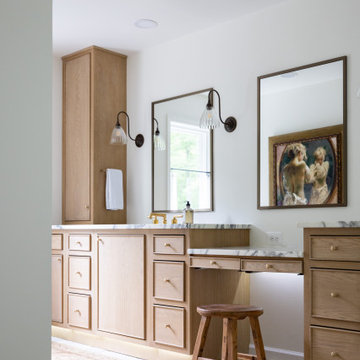
This primary bathroom remodel showcases an exquisite custom-built vanity. Features include a white oak finish, arabascato marble countertop, and patina gold faucets.
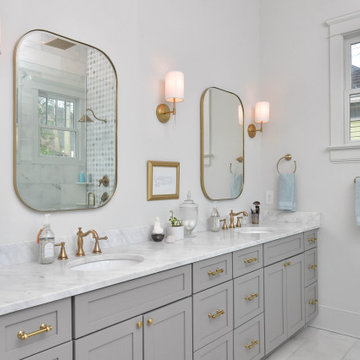
The Owner's bathroom, an addition to the home is all new with white marble tile and open shower for a fresh morning experience.
Design ideas for a large transitional master bathroom in Atlanta with shaker cabinets, grey cabinets, a freestanding tub, a corner shower, white tile, marble, white walls, marble floors, an undermount sink, marble benchtops, white floor, a hinged shower door, multi-coloured benchtops, a double vanity and a built-in vanity.
Design ideas for a large transitional master bathroom in Atlanta with shaker cabinets, grey cabinets, a freestanding tub, a corner shower, white tile, marble, white walls, marble floors, an undermount sink, marble benchtops, white floor, a hinged shower door, multi-coloured benchtops, a double vanity and a built-in vanity.
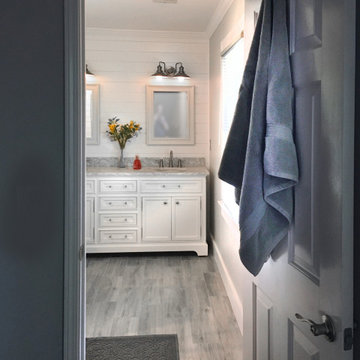
Small master bathroom renovation. Justin and Kelley wanted me to make the shower bigger by removing a partition wall and by taking space from a closet behind the shower wall. Also, I added hidden medicine cabinets behind the apparent hanging mirrors.
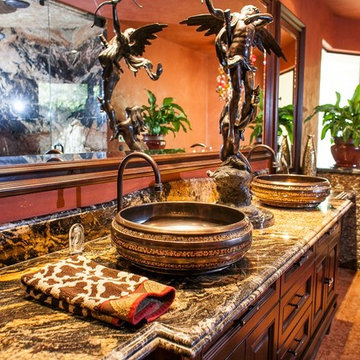
Inspiration for a large mediterranean master bathroom in Seattle with furniture-like cabinets, dark wood cabinets, a hot tub, a corner shower, orange walls, ceramic floors, a vessel sink, granite benchtops, orange floor, a hinged shower door and multi-coloured benchtops.
Bathroom Design Ideas with a Corner Shower and Multi-Coloured Benchtops
4