Bathroom Design Ideas with a Corner Shower and Multi-Coloured Floor
Refine by:
Budget
Sort by:Popular Today
121 - 140 of 4,738 photos
Item 1 of 3
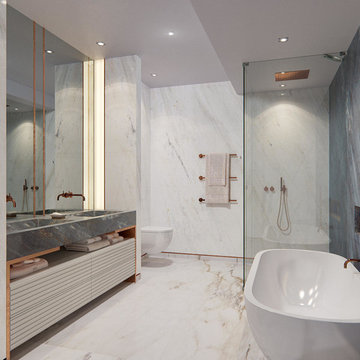
GrandLane Developments
Photo of a mid-sized contemporary master bathroom in London with a freestanding tub, marble, open cabinets, a corner shower, a wall-mount toilet, multi-coloured walls, an integrated sink, multi-coloured floor and a hinged shower door.
Photo of a mid-sized contemporary master bathroom in London with a freestanding tub, marble, open cabinets, a corner shower, a wall-mount toilet, multi-coloured walls, an integrated sink, multi-coloured floor and a hinged shower door.
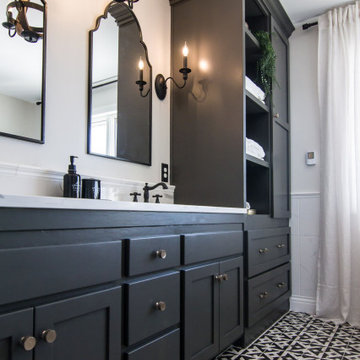
Exuding Opulent Old-World Charm: A Master Bathroom Oasis
The ornate floor tiles are the pièce de résistance in this lavishly designed master bathroom. Their intricate patterns effortlessly unify the various colors within the room, creating an ambiance of timeless elegance.
The subway-style shower tiles, adorned in exquisite earthy tones, serve as the cornerstone of this pristine aesthetic. These hues gracefully dance between the realms of brown and black, resulting in a striking contrast that is beautifully complemented by the surrounding shades of white. This harmonious interplay of warm and neutral tones not only imparts a sense of sophistication but also ensures a welcoming and user-friendly atmosphere throughout the space.
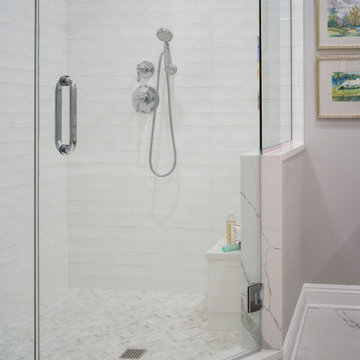
Our designers transformed this master bathroom into an beautiful, multifunction space. The coordinating quartz countertop and floor create an unusually elegant look and spacious feel in this modest-size corner bathroom.
The make-up counter is positioned in between the two sicks, for ease and elegance.
The walk-in shower is custom-designed to make use of a previously awkward space. Notice the floor and wall tile continue the white and gray themes seen in other rooms.
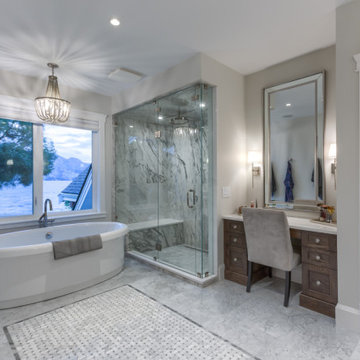
Photo of a large contemporary master bathroom in Other with shaker cabinets, medium wood cabinets, an alcove tub, a corner shower, a two-piece toilet, gray tile, cement tile, grey walls, porcelain floors, an undermount sink, solid surface benchtops, multi-coloured floor, a hinged shower door, multi-coloured benchtops, a shower seat, a double vanity and a built-in vanity.
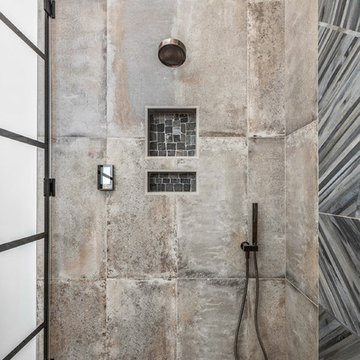
The Home Aesthetic
Photo of a large country master bathroom in Indianapolis with shaker cabinets, brown cabinets, a freestanding tub, a corner shower, a one-piece toilet, white tile, ceramic tile, white walls, ceramic floors, a drop-in sink, marble benchtops, multi-coloured floor, a hinged shower door and multi-coloured benchtops.
Photo of a large country master bathroom in Indianapolis with shaker cabinets, brown cabinets, a freestanding tub, a corner shower, a one-piece toilet, white tile, ceramic tile, white walls, ceramic floors, a drop-in sink, marble benchtops, multi-coloured floor, a hinged shower door and multi-coloured benchtops.
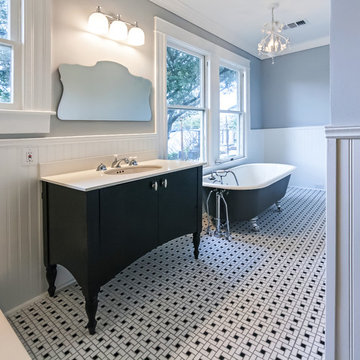
Design ideas for a mid-sized traditional bathroom in Houston with black cabinets, a claw-foot tub, a corner shower, a two-piece toilet, white tile, subway tile, grey walls, ceramic floors, an undermount sink, solid surface benchtops, multi-coloured floor, a hinged shower door and flat-panel cabinets.
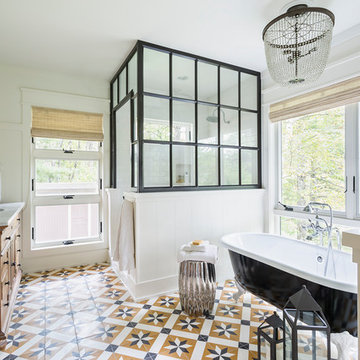
Andrea Rugg
This is an example of a large transitional master bathroom in Los Angeles with medium wood cabinets, a claw-foot tub, a corner shower, white tile, white walls, ceramic floors, an undermount sink, marble benchtops, multi-coloured floor, a hinged shower door and flat-panel cabinets.
This is an example of a large transitional master bathroom in Los Angeles with medium wood cabinets, a claw-foot tub, a corner shower, white tile, white walls, ceramic floors, an undermount sink, marble benchtops, multi-coloured floor, a hinged shower door and flat-panel cabinets.
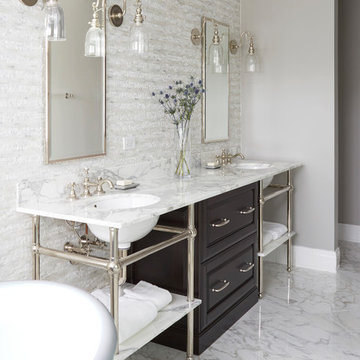
Photo Credit: Mike Kaskel, Kaskel Photo
Inspiration for an expansive traditional master bathroom in Chicago with raised-panel cabinets, dark wood cabinets, a freestanding tub, a corner shower, gray tile, marble, grey walls, marble floors, an undermount sink, marble benchtops, multi-coloured floor and a sliding shower screen.
Inspiration for an expansive traditional master bathroom in Chicago with raised-panel cabinets, dark wood cabinets, a freestanding tub, a corner shower, gray tile, marble, grey walls, marble floors, an undermount sink, marble benchtops, multi-coloured floor and a sliding shower screen.
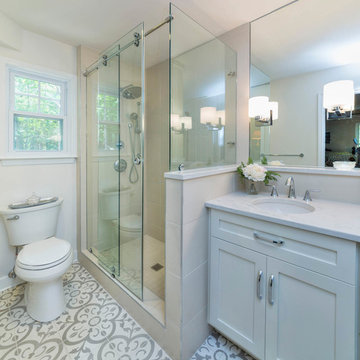
Photo by Hazlegrove Agency
This is an example of a small transitional master bathroom in Other with shaker cabinets, grey cabinets, a corner shower, a two-piece toilet, beige tile, ceramic tile, grey walls, ceramic floors, an undermount sink, engineered quartz benchtops, multi-coloured floor and a sliding shower screen.
This is an example of a small transitional master bathroom in Other with shaker cabinets, grey cabinets, a corner shower, a two-piece toilet, beige tile, ceramic tile, grey walls, ceramic floors, an undermount sink, engineered quartz benchtops, multi-coloured floor and a sliding shower screen.
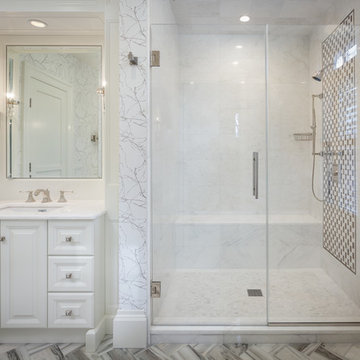
Full renovation and custom build.
Shaker style colonial.
Morgan Rothblat- photo credit
Mid-sized transitional bathroom in New York with raised-panel cabinets, white cabinets, white tile, white walls, marble floors, marble benchtops, a corner shower, marble, an undermount sink, multi-coloured floor and a hinged shower door.
Mid-sized transitional bathroom in New York with raised-panel cabinets, white cabinets, white tile, white walls, marble floors, marble benchtops, a corner shower, marble, an undermount sink, multi-coloured floor and a hinged shower door.
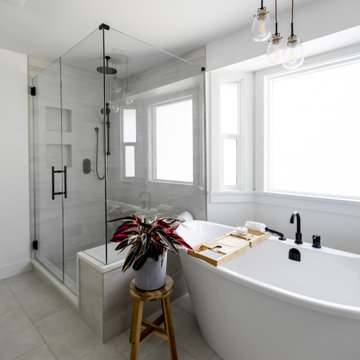
This was a fun renovation, the clients wanted two incorporate some soft tones into the space, while also having colour and texture.
We did a fun feature wall for the master bedroom, adding in the pop of yellow in the chairs.
For the master bath, we mixed black and brass fixtures, along with a soft grey vanity, and utilizing our clients plants created a fun pop of pink that works perfectly in the space!

Complete bathroom refresh! No changes to walls or window but a complete change in aesthetic and function. Now the space is bright cheery and reflects the client's personality. The double niche offers dual storage. The single sink vanity also offers dual storage left and right of the sink with an outlet int the sink area and a hairdryer holster to keep the hairdryer "live" and ready. The mirror is a Robern recessed medicine cabinet and slides up with storage inside.
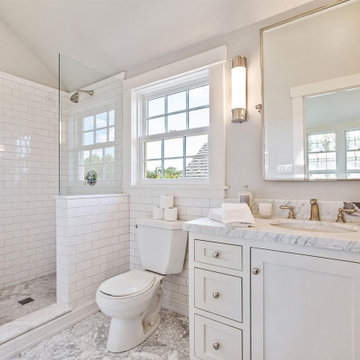
Master Bath Countertops in 2cm Statuarietto Marble in a Honed Finish with a 1 1/2" Mitered Edge
This is an example of a mid-sized country master bathroom in San Francisco with shaker cabinets, white cabinets, white tile, ceramic tile, marble benchtops, multi-coloured benchtops, a single vanity, a built-in vanity, a corner shower, a one-piece toilet, white walls, porcelain floors, an undermount sink, multi-coloured floor and an open shower.
This is an example of a mid-sized country master bathroom in San Francisco with shaker cabinets, white cabinets, white tile, ceramic tile, marble benchtops, multi-coloured benchtops, a single vanity, a built-in vanity, a corner shower, a one-piece toilet, white walls, porcelain floors, an undermount sink, multi-coloured floor and an open shower.

Victorian Style Bathroom in Horsham, West Sussex
In the peaceful village of Warnham, West Sussex, bathroom designer George Harvey has created a fantastic Victorian style bathroom space, playing homage to this characterful house.
Making the most of present-day, Victorian Style bathroom furnishings was the brief for this project, with this client opting to maintain the theme of the house throughout this bathroom space. The design of this project is minimal with white and black used throughout to build on this theme, with present day technologies and innovation used to give the client a well-functioning bathroom space.
To create this space designer George has used bathroom suppliers Burlington and Crosswater, with traditional options from each utilised to bring the classic black and white contrast desired by the client. In an additional modern twist, a HiB illuminating mirror has been included – incorporating a present-day innovation into this timeless bathroom space.
Bathroom Accessories
One of the key design elements of this project is the contrast between black and white and balancing this delicately throughout the bathroom space. With the client not opting for any bathroom furniture space, George has done well to incorporate traditional Victorian accessories across the room. Repositioned and refitted by our installation team, this client has re-used their own bath for this space as it not only suits this space to a tee but fits perfectly as a focal centrepiece to this bathroom.
A generously sized Crosswater Clear6 shower enclosure has been fitted in the corner of this bathroom, with a sliding door mechanism used for access and Crosswater’s Matt Black frame option utilised in a contemporary Victorian twist. Distinctive Burlington ceramics have been used in the form of pedestal sink and close coupled W/C, bringing a traditional element to these essential bathroom pieces.
Bathroom Features
Traditional Burlington Brassware features everywhere in this bathroom, either in the form of the Walnut finished Kensington range or Chrome and Black Trent brassware. Walnut pillar taps, bath filler and handset bring warmth to the space with Chrome and Black shower valve and handset contributing to the Victorian feel of this space. Above the basin area sits a modern HiB Solstice mirror with integrated demisting technology, ambient lighting and customisable illumination. This HiB mirror also nicely balances a modern inclusion with the traditional space through the selection of a Matt Black finish.
Along with the bathroom fitting, plumbing and electrics, our installation team also undertook a full tiling of this bathroom space. Gloss White wall tiles have been used as a base for Victorian features while the floor makes decorative use of Black and White Petal patterned tiling with an in keeping black border tile. As part of the installation our team have also concealed all pipework for a minimal feel.
Our Bathroom Design & Installation Service
With any bathroom redesign several trades are needed to ensure a great finish across every element of your space. Our installation team has undertaken a full bathroom fitting, electrics, plumbing and tiling work across this project with our project management team organising the entire works. Not only is this bathroom a great installation, designer George has created a fantastic space that is tailored and well-suited to this Victorian Warnham home.
If this project has inspired your next bathroom project, then speak to one of our experienced designers about it.
Call a showroom or use our online appointment form to book your free design & quote.
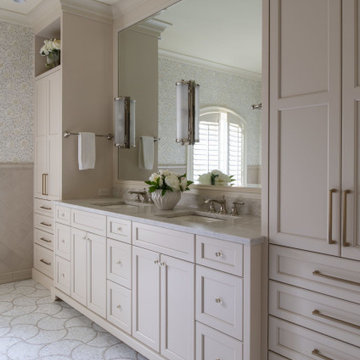
This bathroom's vanity has storage to spare! We love the symmetrical cabinetry surrounding the dual sinks. The cupboards and pull-outs are perfect for storing things like towels, make-up, and hair care products.
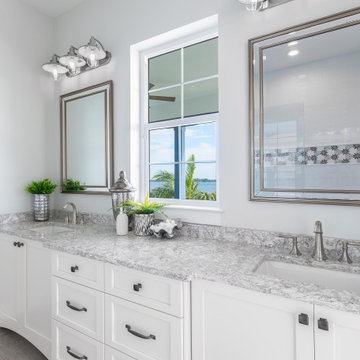
Camlin Custom Homes Courageous Model was built in Redfish Cove Community on the Manatee River at the Snead island Cut. This model features 2 master suites, one upstairs and one on the ground level. Both master suites include a well appointed spa like master bathroom with a walk out to a beautiful outdoor retreat. Everything in this home centers around the waterfront lifestyle and maximizing the natural beauty of the River and the boating lifestyle. This large upstairs Master Suite features a walk-out to a large front porch that overlooks the open water. Watch daily sunsets from this breezy open upstairs master bedroom and master bathroom.
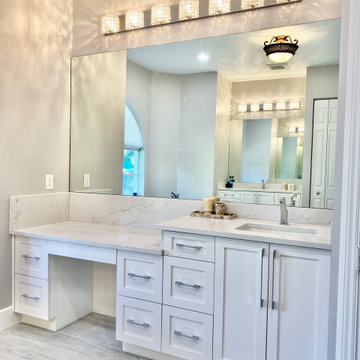
Full Master Bathroom Remodel
This is an example of a large modern master bathroom in Miami with shaker cabinets, white cabinets, a freestanding tub, a corner shower, a one-piece toilet, multi-coloured tile, porcelain tile, white walls, porcelain floors, an undermount sink, quartzite benchtops, multi-coloured floor, a hinged shower door, white benchtops, a niche, a double vanity and a built-in vanity.
This is an example of a large modern master bathroom in Miami with shaker cabinets, white cabinets, a freestanding tub, a corner shower, a one-piece toilet, multi-coloured tile, porcelain tile, white walls, porcelain floors, an undermount sink, quartzite benchtops, multi-coloured floor, a hinged shower door, white benchtops, a niche, a double vanity and a built-in vanity.
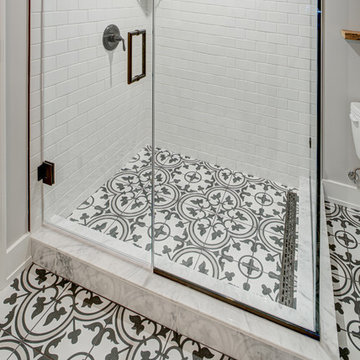
Photography by Stu Estler
This is an example of a small country master bathroom in DC Metro with furniture-like cabinets, grey cabinets, a corner shower, a two-piece toilet, white tile, subway tile, white walls, cement tiles, an undermount sink, marble benchtops, multi-coloured floor, a hinged shower door and white benchtops.
This is an example of a small country master bathroom in DC Metro with furniture-like cabinets, grey cabinets, a corner shower, a two-piece toilet, white tile, subway tile, white walls, cement tiles, an undermount sink, marble benchtops, multi-coloured floor, a hinged shower door and white benchtops.
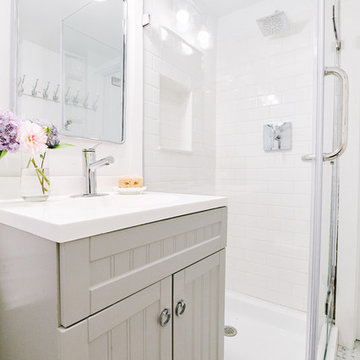
Andrea Pietrangeli http://andrea.media/
Inspiration for a small beach style master bathroom in Providence with recessed-panel cabinets, grey cabinets, a corner shower, white tile, ceramic tile, white walls, an integrated sink, granite benchtops, multi-coloured floor, a hinged shower door and white benchtops.
Inspiration for a small beach style master bathroom in Providence with recessed-panel cabinets, grey cabinets, a corner shower, white tile, ceramic tile, white walls, an integrated sink, granite benchtops, multi-coloured floor, a hinged shower door and white benchtops.
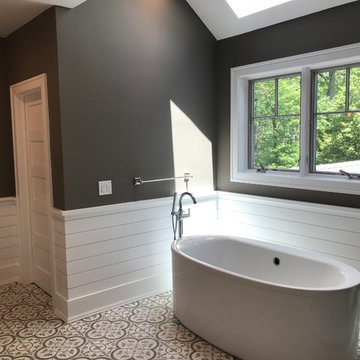
Free standing tub with all the natural light a bathroom can have, a large skylight directly above it and a double glass window facing directly into the private backyard.
Bathroom Design Ideas with a Corner Shower and Multi-Coloured Floor
7