Bathroom Design Ideas with a Corner Shower and Porcelain Floors
Refine by:
Budget
Sort by:Popular Today
141 - 160 of 38,390 photos
Item 1 of 3
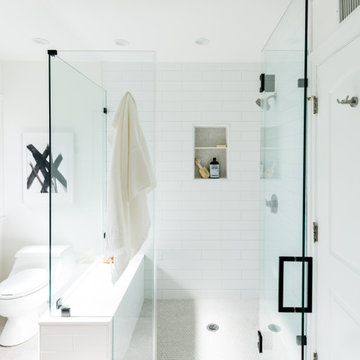
This is an example of a country master bathroom in Los Angeles with shaker cabinets, light wood cabinets, a corner shower, white tile, white walls, porcelain floors, an undermount sink, engineered quartz benchtops, grey floor and white benchtops.
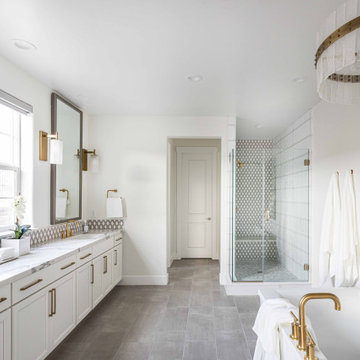
Design ideas for a large transitional master bathroom in Sacramento with white cabinets, white walls, porcelain floors, an undermount sink, engineered quartz benchtops, grey floor, a hinged shower door, white benchtops, shaker cabinets, a corner shower and multi-coloured tile.
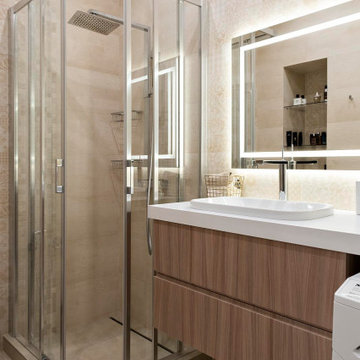
При гостевой спальне в цокольном этаже есть свой санузел.
Small transitional 3/4 bathroom in Moscow with flat-panel cabinets, beige cabinets, a corner shower, beige tile, ceramic tile, beige walls, porcelain floors, an undermount sink, solid surface benchtops, beige floor and white benchtops.
Small transitional 3/4 bathroom in Moscow with flat-panel cabinets, beige cabinets, a corner shower, beige tile, ceramic tile, beige walls, porcelain floors, an undermount sink, solid surface benchtops, beige floor and white benchtops.
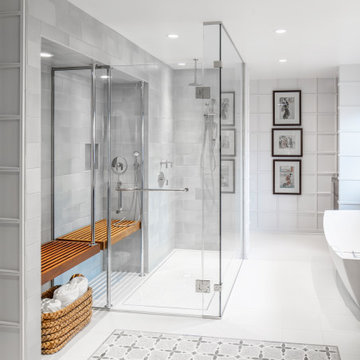
The master bathroom is an amazing space. The glass shower floats in the space, adjacent to the freestanding tub. The walls feature gridded trim.
The shower is designed for handicap accessibility without looking like it. The shower door has a zero threshold. The bench system allows one to sit on the exterior bench and use the vertical poles to pivot into the shower bench. Controls are in place for both the bench area as well as the main shower area.
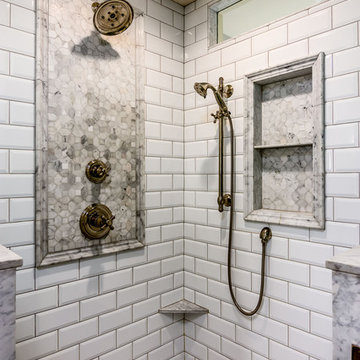
This countryside farmhouse was remodeled and added on to by removing an interior wall separating the kitchen from the dining/living room, putting an addition at the porch to extend the kitchen by 10', installing an IKEA kitchen cabinets and custom built island using IKEA boxes, custom IKEA fronts, panels, trim, copper and wood trim exhaust wood, wolf appliances, apron front sink, and quartz countertop. The bathroom was redesigned with relocation of the walk-in shower, and installing a pottery barn vanity. the main space of the house was completed with luxury vinyl plank flooring throughout. A beautiful transformation with gorgeous views of the Willamette Valley.
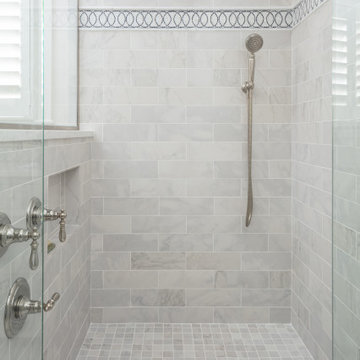
The shower space is fitted with plumbing fixtures from the Kohler Artifacts collection in polished nickel. The single function Artifacts showerhead and hand shower are shown. The tile is Cararra porcelain accented by the "eternal ring" mosaic from The Kohler Surfaces collection.
Kyle J Caldwell Photography Inc
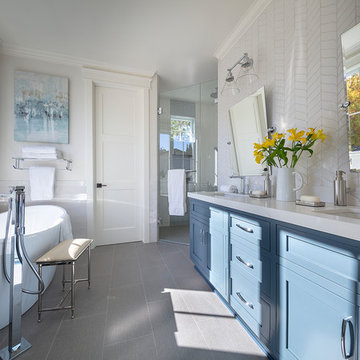
Architecture & Interior Design By Arch Studio, Inc.
Photography by Eric Rorer
Inspiration for a small country master bathroom in San Francisco with shaker cabinets, blue cabinets, a freestanding tub, a corner shower, a two-piece toilet, white tile, ceramic tile, white walls, porcelain floors, an undermount sink, engineered quartz benchtops, grey floor, a hinged shower door and white benchtops.
Inspiration for a small country master bathroom in San Francisco with shaker cabinets, blue cabinets, a freestanding tub, a corner shower, a two-piece toilet, white tile, ceramic tile, white walls, porcelain floors, an undermount sink, engineered quartz benchtops, grey floor, a hinged shower door and white benchtops.
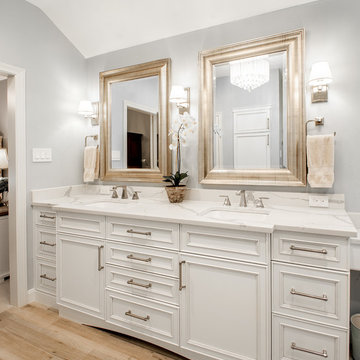
Our clients called us wanting to not only update their master bathroom but to specifically make it more functional. She had just had knee surgery, so taking a shower wasn’t easy. They wanted to remove the tub and enlarge the shower, as much as possible, and add a bench. She really wanted a seated makeup vanity area, too. They wanted to replace all vanity cabinets making them one height, and possibly add tower storage. With the current layout, they felt that there were too many doors, so we discussed possibly using a barn door to the bedroom.
We removed the large oval bathtub and expanded the shower, with an added bench. She got her seated makeup vanity and it’s placed between the shower and the window, right where she wanted it by the natural light. A tilting oval mirror sits above the makeup vanity flanked with Pottery Barn “Hayden” brushed nickel vanity lights. A lit swing arm makeup mirror was installed, making for a perfect makeup vanity! New taller Shiloh “Eclipse” bathroom cabinets painted in Polar with Slate highlights were installed (all at one height), with Kohler “Caxton” square double sinks. Two large beautiful mirrors are hung above each sink, again, flanked with Pottery Barn “Hayden” brushed nickel vanity lights on either side. Beautiful Quartzmasters Polished Calacutta Borghini countertops were installed on both vanities, as well as the shower bench top and shower wall cap.
Carrara Valentino basketweave mosaic marble tiles was installed on the shower floor and the back of the niches, while Heirloom Clay 3x9 tile was installed on the shower walls. A Delta Shower System was installed with both a hand held shower and a rainshower. The linen closet that used to have a standard door opening into the middle of the bathroom is now storage cabinets, with the classic Restoration Hardware “Campaign” pulls on the drawers and doors. A beautiful Birch forest gray 6”x 36” floor tile, laid in a random offset pattern was installed for an updated look on the floor. New glass paneled doors were installed to the closet and the water closet, matching the barn door. A gorgeous Shades of Light 20” “Pyramid Crystals” chandelier was hung in the center of the bathroom to top it all off!
The bedroom was painted a soothing Magnetic Gray and a classic updated Capital Lighting “Harlow” Chandelier was hung for an updated look.
We were able to meet all of our clients needs by removing the tub, enlarging the shower, installing the seated makeup vanity, by the natural light, right were she wanted it and by installing a beautiful barn door between the bathroom from the bedroom! Not only is it beautiful, but it’s more functional for them now and they love it!
Design/Remodel by Hatfield Builders & Remodelers | Photography by Versatile Imaging
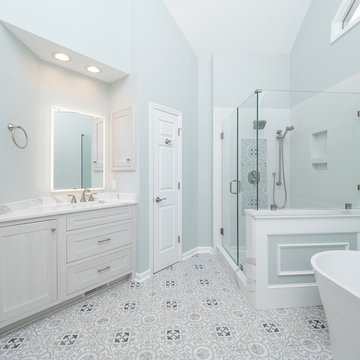
Photo of a large transitional master bathroom in Charleston with grey cabinets, a freestanding tub, porcelain floors, an undermount sink, engineered quartz benchtops, shaker cabinets, a corner shower, white tile, ceramic tile, blue walls, grey floor, a hinged shower door and white benchtops.
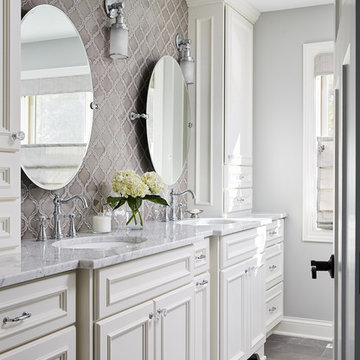
Glamorous bathroom with double vanity and chandelier lighting.
Alyssa Lee Photography
Mid-sized traditional master bathroom in Minneapolis with beaded inset cabinets, white cabinets, a corner shower, gray tile, ceramic tile, grey walls, porcelain floors, an undermount sink, marble benchtops, grey floor, a hinged shower door and white benchtops.
Mid-sized traditional master bathroom in Minneapolis with beaded inset cabinets, white cabinets, a corner shower, gray tile, ceramic tile, grey walls, porcelain floors, an undermount sink, marble benchtops, grey floor, a hinged shower door and white benchtops.
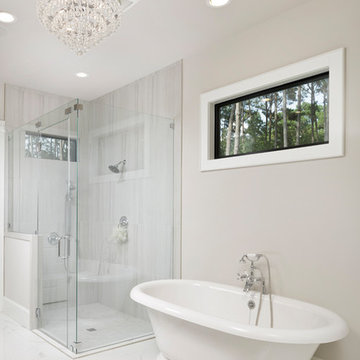
Kolanowski Studio
Photo of a mid-sized country master bathroom in Houston with recessed-panel cabinets, grey cabinets, a freestanding tub, a corner shower, porcelain floors, an undermount sink, granite benchtops, white floor, a hinged shower door and grey benchtops.
Photo of a mid-sized country master bathroom in Houston with recessed-panel cabinets, grey cabinets, a freestanding tub, a corner shower, porcelain floors, an undermount sink, granite benchtops, white floor, a hinged shower door and grey benchtops.
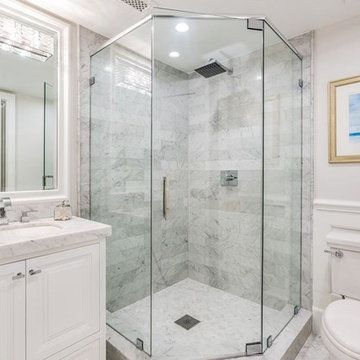
Candy
Photo of a small modern 3/4 bathroom in Los Angeles with raised-panel cabinets, white cabinets, a corner shower, a one-piece toilet, multi-coloured tile, marble, white walls, porcelain floors, an integrated sink, marble benchtops, multi-coloured floor, a hinged shower door and multi-coloured benchtops.
Photo of a small modern 3/4 bathroom in Los Angeles with raised-panel cabinets, white cabinets, a corner shower, a one-piece toilet, multi-coloured tile, marble, white walls, porcelain floors, an integrated sink, marble benchtops, multi-coloured floor, a hinged shower door and multi-coloured benchtops.
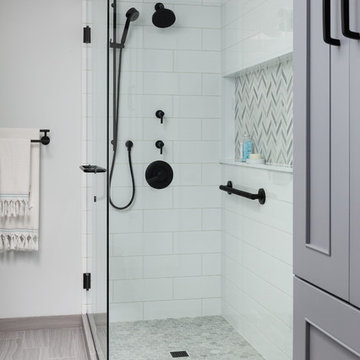
This Master Bathroom features high contrasts in color and shapes. Modern black fixtures standout in a backdrop over-sized subway tiles. A custom vanity rests on heated porcelain floors in a faux wood pattern. Carrera marble in a chevron pattern is the star of the shower in the niche and the floor is tiled in a hex pattern. Updating the floor plan allowed for a larger shower and increased storage. The barn door is a fresh update for the closet entrance.
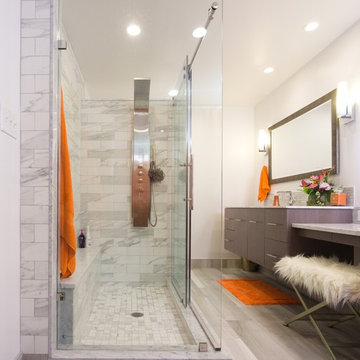
The homeowner fell in love with this shower glass enclosure that she found online. The shower and curb were built around the glass doors and end panel to guarantee a perfect fit.
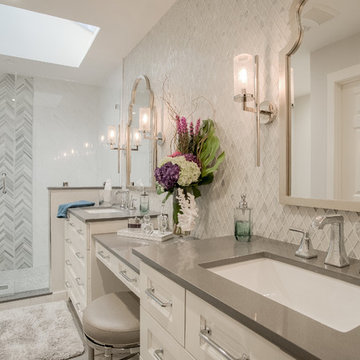
Ripping out the old, dated tub made room for a walk-in shower that will remain practical as the client gets older. The back splash wall tile provides a stunning focal point as you enter the Master Bath. Keeping finishes light and neutral helps this small room to feel more spacious and open.
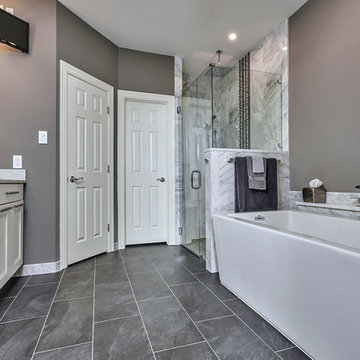
This bathroom looks nothing like the original bathroom. The only part that remains the same is the footprint. A complete gutting was done to expand the shower, get rid of the old tub deck and replace with freestanding soaker tub, add more storage and, of course, character.
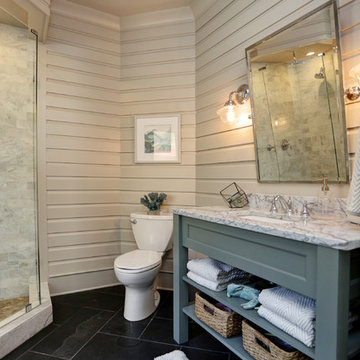
Slat Wall Panels with Custom Built Vanity
Small traditional 3/4 bathroom in Atlanta with open cabinets, grey cabinets, a corner shower, white tile, marble, grey walls, porcelain floors, an undermount sink, granite benchtops, black floor and a hinged shower door.
Small traditional 3/4 bathroom in Atlanta with open cabinets, grey cabinets, a corner shower, white tile, marble, grey walls, porcelain floors, an undermount sink, granite benchtops, black floor and a hinged shower door.
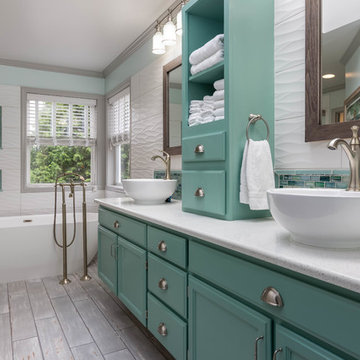
Snowberry Lane Photography
Inspiration for a large transitional master bathroom in Seattle with turquoise cabinets, a freestanding tub, white tile, glass tile, engineered quartz benchtops, a hinged shower door, a corner shower, white walls, porcelain floors, a vessel sink, grey floor and recessed-panel cabinets.
Inspiration for a large transitional master bathroom in Seattle with turquoise cabinets, a freestanding tub, white tile, glass tile, engineered quartz benchtops, a hinged shower door, a corner shower, white walls, porcelain floors, a vessel sink, grey floor and recessed-panel cabinets.
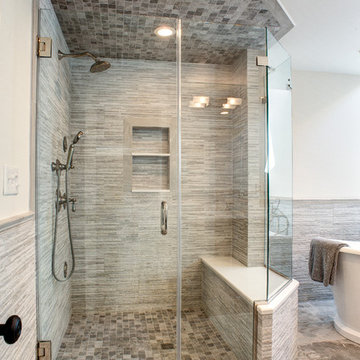
Photo of a mid-sized transitional master bathroom in New York with recessed-panel cabinets, dark wood cabinets, a freestanding tub, a corner shower, gray tile, grey walls, porcelain floors, an undermount sink, solid surface benchtops, grey floor and a hinged shower door.
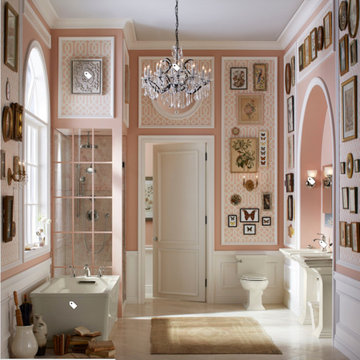
This is an example of a large traditional master bathroom in Vancouver with a freestanding tub, a corner shower, a two-piece toilet, pink walls, porcelain floors, a pedestal sink, white floor and a hinged shower door.
Bathroom Design Ideas with a Corner Shower and Porcelain Floors
8