Bathroom Design Ideas with a Corner Shower and Red Walls
Refine by:
Budget
Sort by:Popular Today
41 - 60 of 176 photos
Item 1 of 3
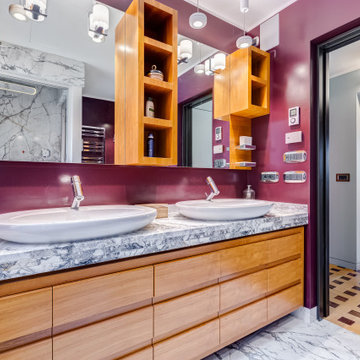
Bagno: angolo sanitari. Tinta Farrow & Ball e scorrevole Rimadesio. Sullo sfondo, connettivo con parquet in rovere e palissandro, soggiorno in tinta grigio scuro e pavimento marmoreo nero-bianco-grigio.
---
Bathroom: WC & bidet corner. "Brinjal" Farrow&Ball aubergine-color bathroom, sliding door (in bathroom), oak & rosewood parquet in connection space, black & white marble floor, gray paintings (living).
---
Omaggio allo stile italiano degli anni Quaranta, sostenuto da impianti di alto livello.
---
A tribute to the Italian style of the Forties, supported by state-of-the-art tech systems.
---
Photographer: Luca Tranquilli
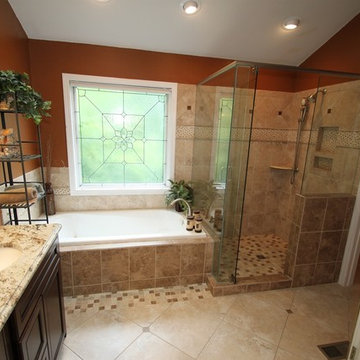
Inspiration for a mid-sized traditional master bathroom in Cincinnati with an undermount sink, recessed-panel cabinets, dark wood cabinets, granite benchtops, a corner shower, a one-piece toilet, beige tile, stone tile, red walls, travertine floors, a drop-in tub, beige floor, a hinged shower door and multi-coloured benchtops.
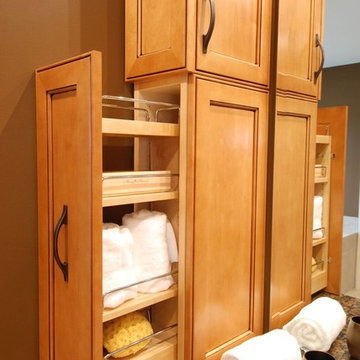
Design ideas for a traditional bathroom in Atlanta with raised-panel cabinets, light wood cabinets, a drop-in tub, a corner shower, ceramic tile, red walls, ceramic floors, an undermount sink, granite benchtops, beige floor and a hinged shower door.
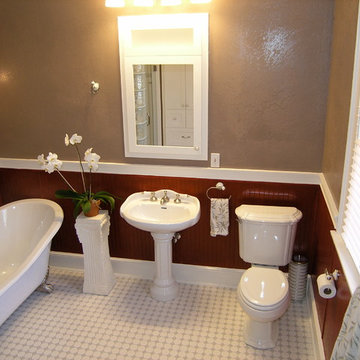
This is an example of a mid-sized traditional master bathroom in Tampa with a claw-foot tub, a corner shower, a two-piece toilet, white tile, subway tile, red walls, porcelain floors, a pedestal sink, solid surface benchtops, white floor and an open shower.
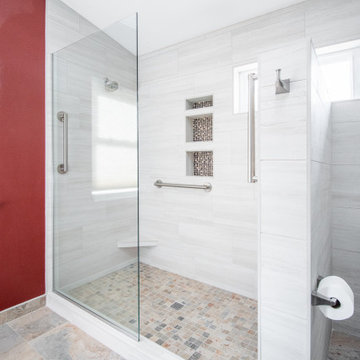
Added master bathroom by converting unused alcove in bedroom. Complete conversion and added space. Walk in tile shower with grab bars for aging in place. Large double sink vanity. Pony wall separating shower and toilet area. Flooring made of porcelain tile with "slate" look, as real slate is difficult to clean.
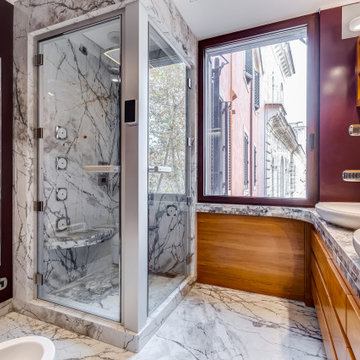
Bagno: doccia angolare e lavabi. Doccia con sedile e finitura in marmo grigio, pareti dipinte in rosso Farrow & Ball "Brinjal". Piano in marmo, doppi lavelli e mobili in teak.
---
Bathroom: corner shower and sinks. Shower seat and finishing in Gray marble, walls painted in "Brinjal" Farrow&Ball aubergine-color. Marble top and teak furniture.
---
Photographer: Luca Tranquilli
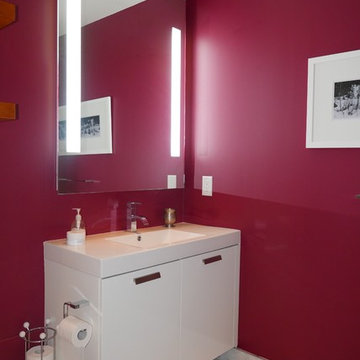
Photo of a large transitional master bathroom in Toronto with flat-panel cabinets, white cabinets, a drop-in tub, a corner shower, a one-piece toilet, gray tile, marble, red walls, marble floors, an integrated sink, solid surface benchtops, grey floor and an open shower.
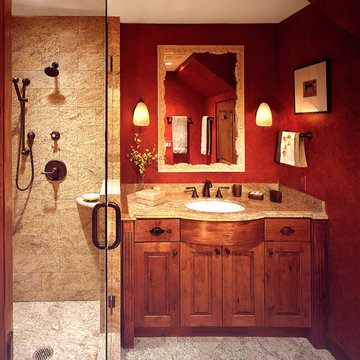
Mid-sized country 3/4 bathroom in San Francisco with raised-panel cabinets, medium wood cabinets, a corner shower, beige tile, stone tile, red walls, limestone floors, an undermount sink, granite benchtops, grey floor and a hinged shower door.
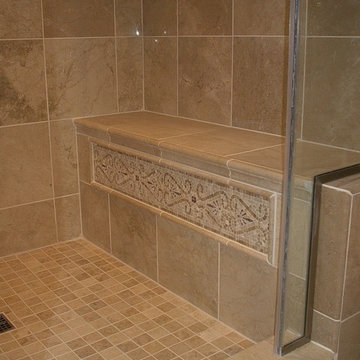
The Client needed to update & redesign their old bathroom into a better use of space. This photo shows the new 4'x 5' custom shower in the same location as the old 3' x 3' fiberglass shower pan and white tiled walls. Note the intricate mosaic pattern on the bench seat.
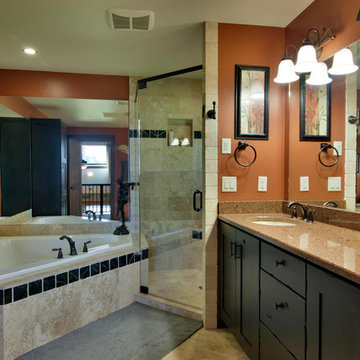
Unique in design and structure, this building is a combination customized 3-bedroom home with a temperature-controlled, insulated high ceiling workspace.
This home was designed for my clients need to live, work and play. He was interested in spending as much time in his shop as he was in his living room. The main level contains the master suite, a second bedroom and bath, living room and an open kitchen.
A key design feature for the second level is a full width mezzanine. The mezzanine adds visual interest as well as valuable functionality. This upper level contains a bedroom, a full bathroom, an office space and a large common area.
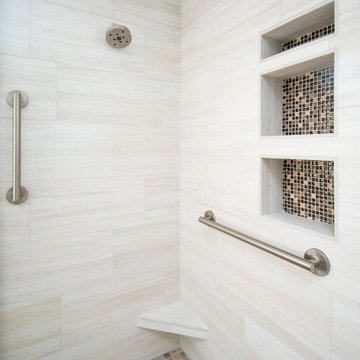
Added master bathroom by converting unused alcove in bedroom. Complete conversion and added space. Walk in tile shower with grab bars for aging in place. Large double sink vanity. Pony wall separating shower and toilet area. Flooring made of porcelain tile with "slate" look, as real slate is difficult to clean.
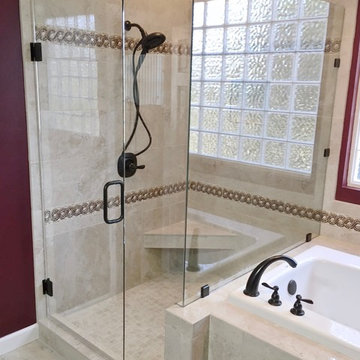
Frameless shower glass with a buttress wall on the right side. Customer chose a C-Pull in an Oil Rubbed Bronze finish. Photo ©Clinton Glass Company, Knoxville, TN.
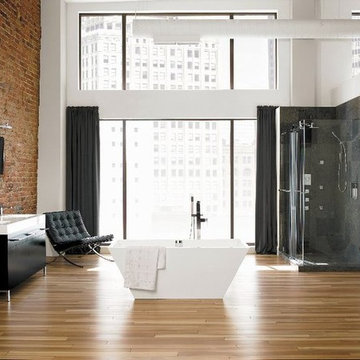
Design ideas for a large modern master bathroom in Miami with flat-panel cabinets, black cabinets, a freestanding tub, a corner shower, black tile, stone slab, red walls, medium hardwood floors, a console sink and solid surface benchtops.
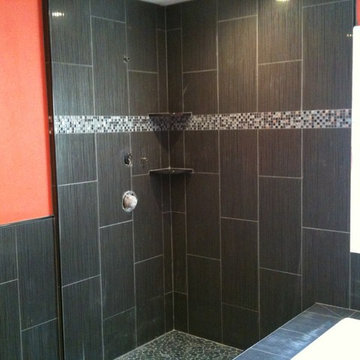
PST
Inspiration for a large contemporary master bathroom in Philadelphia with a corner tub, a corner shower, red walls and pebble tile floors.
Inspiration for a large contemporary master bathroom in Philadelphia with a corner tub, a corner shower, red walls and pebble tile floors.
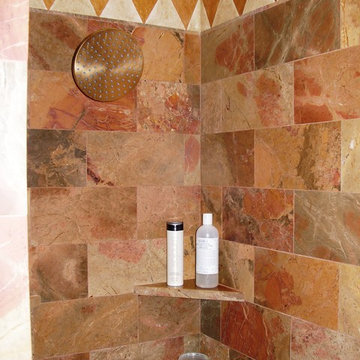
The Home Doctors Inc
Inspiration for a small mediterranean master bathroom in San Francisco with a one-piece toilet, blue tile, multi-coloured tile, porcelain floors, flat-panel cabinets, dark wood cabinets, a corner shower, stone tile, granite benchtops, red walls and a drop-in sink.
Inspiration for a small mediterranean master bathroom in San Francisco with a one-piece toilet, blue tile, multi-coloured tile, porcelain floors, flat-panel cabinets, dark wood cabinets, a corner shower, stone tile, granite benchtops, red walls and a drop-in sink.
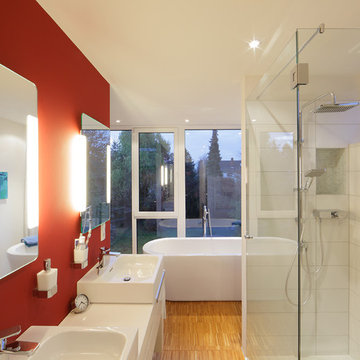
Fotograf: Axel Hartmann
Photo of a mid-sized contemporary bathroom in Berlin with a vessel sink, a freestanding tub, a corner shower, white tile, red walls, bamboo floors, flat-panel cabinets, white cabinets and ceramic tile.
Photo of a mid-sized contemporary bathroom in Berlin with a vessel sink, a freestanding tub, a corner shower, white tile, red walls, bamboo floors, flat-panel cabinets, white cabinets and ceramic tile.
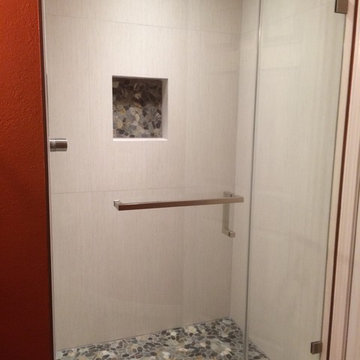
Inspiration for a mid-sized eclectic 3/4 bathroom in Los Angeles with flat-panel cabinets, light wood cabinets, a corner shower, a two-piece toilet, red walls, medium hardwood floors, a vessel sink, engineered quartz benchtops and a sliding shower screen.
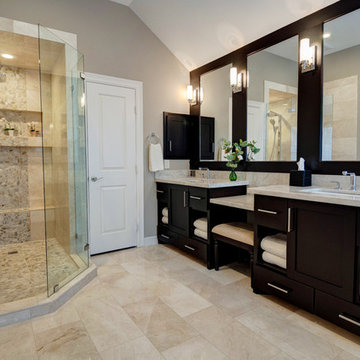
Inspiration for a transitional master bathroom in Other with flat-panel cabinets, black cabinets, a corner shower, beige tile, red walls, an undermount sink, beige floor, a hinged shower door and grey benchtops.
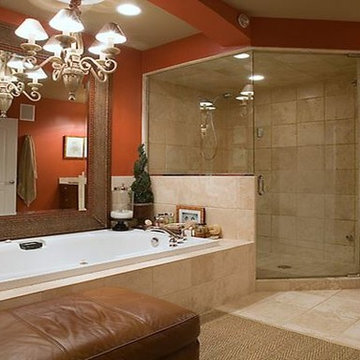
This is an example of a large traditional master bathroom in San Francisco with shaker cabinets, medium wood cabinets, a drop-in tub, a corner shower, beige tile, red walls, beige floor and a hinged shower door.
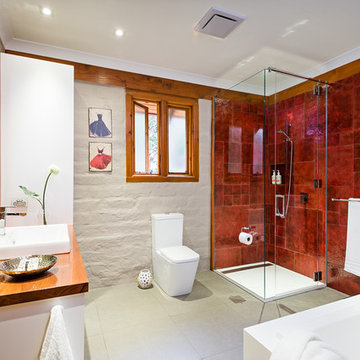
Design ideas for a mid-sized country master bathroom in Melbourne with white cabinets, wood benchtops, a corner shower, a one-piece toilet, red tile, ceramic tile, red walls and ceramic floors.
Bathroom Design Ideas with a Corner Shower and Red Walls
3