Bathroom Design Ideas with a Corner Shower and Turquoise Benchtops
Refine by:
Budget
Sort by:Popular Today
21 - 36 of 36 photos
Item 1 of 3
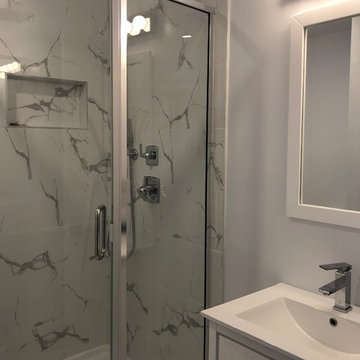
Photo of a mid-sized contemporary bathroom in Vancouver with flat-panel cabinets, white cabinets, a corner shower, a one-piece toilet, white tile, ceramic tile, white walls, ceramic floors, an integrated sink, engineered quartz benchtops, white floor, a sliding shower screen and turquoise benchtops.
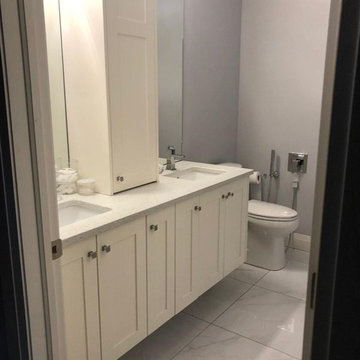
Design ideas for a mid-sized transitional 3/4 bathroom in Toronto with a two-piece toilet, grey walls, an undermount sink, white floor, a drop-in tub, a corner shower, a hinged shower door, shaker cabinets, white cabinets, white tile, ceramic tile and turquoise benchtops.
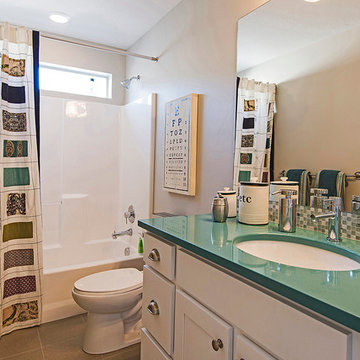
Traditional kids bathroom in Salt Lake City with white cabinets, quartzite benchtops, a drop-in tub, a corner shower, white tile, ceramic tile, beige walls, ceramic floors and turquoise benchtops.
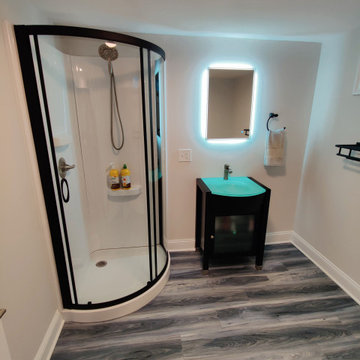
Basement bath as part of the "man-cave" design. LED medicine cabinet.
This is an example of a large transitional 3/4 bathroom in Other with glass-front cabinets, dark wood cabinets, a corner shower, a two-piece toilet, white walls, laminate floors, an integrated sink, glass benchtops, grey floor, a sliding shower screen, turquoise benchtops, a single vanity and a freestanding vanity.
This is an example of a large transitional 3/4 bathroom in Other with glass-front cabinets, dark wood cabinets, a corner shower, a two-piece toilet, white walls, laminate floors, an integrated sink, glass benchtops, grey floor, a sliding shower screen, turquoise benchtops, a single vanity and a freestanding vanity.
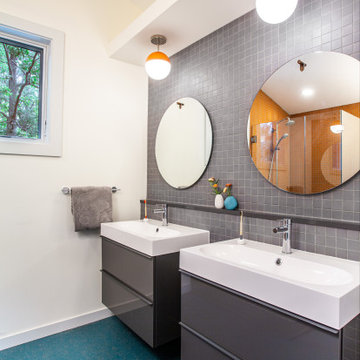
Inspiration for a mid-sized midcentury master bathroom in Detroit with flat-panel cabinets, grey cabinets, a corner shower, a one-piece toilet, gray tile, ceramic tile, white walls, an integrated sink, solid surface benchtops, turquoise floor, a hinged shower door, turquoise benchtops, a double vanity, a floating vanity and vaulted.
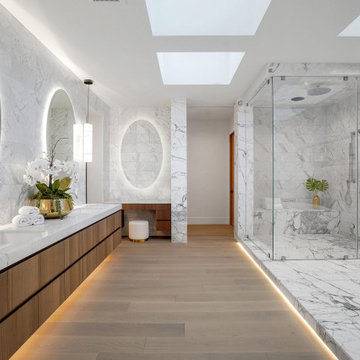
Large and modern master bathroom primary bathroom. Grey and white marble paired with warm wood flooring and door. Expansive curbless shower and freestanding tub sit on raised platform with LED light strip. Modern glass pendants and small black side table add depth to the white grey and wood bathroom. Large skylights act as modern coffered ceiling flooding the room with natural light.
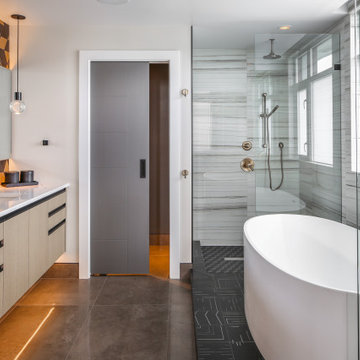
This is an example of a mid-sized contemporary master bathroom in Vancouver with flat-panel cabinets, light wood cabinets, a freestanding tub, a corner shower, multi-coloured tile, white walls, concrete floors, an undermount sink, quartzite benchtops, grey floor, an open shower and turquoise benchtops.
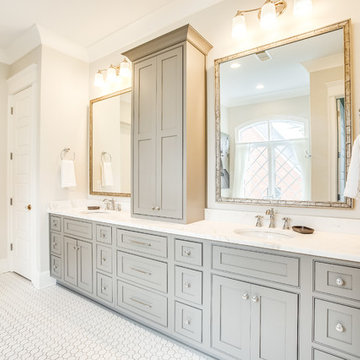
The stunning, inset, Shiloh cabinetry in this master bath provides plentiful storage under the his and her sinks. The contrasting gray paint with the all white bathroom is just what this master needed. Cabinetry is clean and symmetrical making this space a relaxing oasis.
This Home was designed by Toulmin Cabinetry & Design of Tuscaloosa, AL. The photography is by 205 Photography.
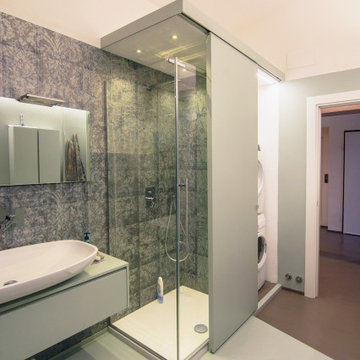
Foto di un bagno grande con pavimento verde acqua e parete della doccia rivestita di carta da parati. La carta da parati ha un motivo damascato consumato di colori che matchano perfettamente con i colori della resina utilizzata. A destra della doccia la nicchia della lavatrice e asciugatrice nascoste da un armadio a muro con anta scorrevole realizzato su disegno dell'architetto. L'anta è scorrevole e scorre davanti alla doccia. Il pavimento è di due colori diversi per motivi di sicurezza: il piccolo scalino di 6 cm non poteva essere eliminato per motivi strutturali, pertanto è stato deciso di differenziare nettamente le due zone al fine di evitare di inciampare. Tutti i mobili di questo bagno sono stati realizzati su disegno dell'architetta e dipinti con smalto decor di Kerakoll Design, in uno dei colori della nuova collezione.
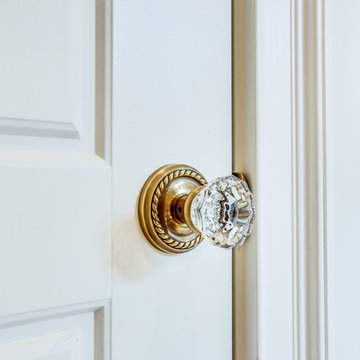
Simple details such as this classic door knob brings elements of charm and history to a house that is brand new.
This Home was designed by Toulmin Cabinetry & Design of Tuscaloosa, AL. The photography is by 205 Photography.
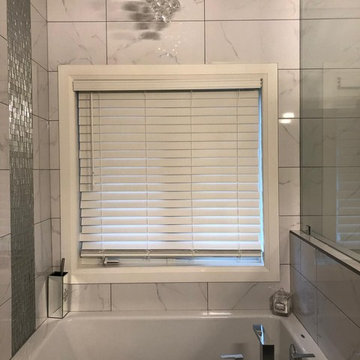
Photo of a mid-sized transitional 3/4 bathroom in Toronto with shaker cabinets, white cabinets, a drop-in tub, a corner shower, a two-piece toilet, white tile, ceramic tile, grey walls, an undermount sink, white floor, a hinged shower door and turquoise benchtops.
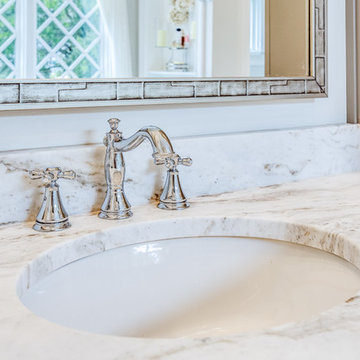
We will never get tired of the polished plumbing against Castro White marble counter tops combination. It brings your bathroom a luxury feel that will always be timeless.
This Home was designed by Toulmin Cabinetry & Design of Tuscaloosa, AL. The photography is by 205 Photography.
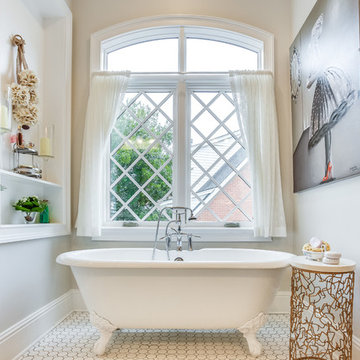
In this traditional bathroom, the centrally located, freestanding bath tub sets the tone. A built in wall shelving unit to the left of the tub acts as a perfect spot to rest your book while you soak. The Sierra Pacific window with a unique grid mullion pattern gives a touch of charm to this new build.
This Home was designed by Toulmin Cabinetry & Design of Tuscaloosa, AL. The photography is by 205 Photography.
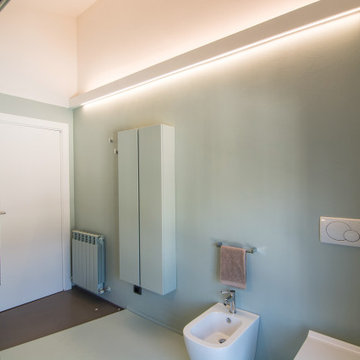
Foto di un bagno grande con pavimento verde acqua e parete della doccia rivestita di carta da parati. La carta da parati ha un motivo damascato consumato di colori che matchano perfettamente con i colori della resina utilizzata. A destra della doccia la nicchia della lavatrice e asciugatrice nascoste da un armadio a muro con anta scorrevole realizzato su disegno dell'architetto. L'anta è scorrevole e scorre davanti alla doccia. Il pavimento è di due colori diversi per motivi di sicurezza: il piccolo scalino di 6 cm non poteva essere eliminato per motivi strutturali, pertanto è stato deciso di differenziare nettamente le due zone al fine di evitare di inciampare. Tutti i mobili di questo bagno sono stati realizzati su disegno dell'architetta e dipinti con smalto decor di Kerakoll Design, in uno dei colori della nuova collezione.
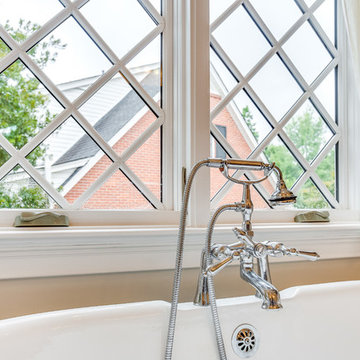
In this traditional bathroom, the centrally located, freestanding bath tub sets the tone. The Sierra Pacific window with a unique grid mullion pattern gives a touch of charm to this new build.
This Home was designed by Toulmin Cabinetry & Design of Tuscaloosa, AL. The photography is by 205 Photography.
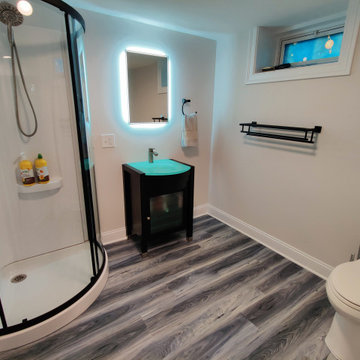
Basement bath as part of the "man-cave" design. LED medicine cabinet. Waterproof floating floor.
Photo of a transitional 3/4 bathroom in Other with glass-front cabinets, dark wood cabinets, a corner shower, a two-piece toilet, white walls, laminate floors, an integrated sink, glass benchtops, grey floor, a sliding shower screen, turquoise benchtops, a single vanity and a freestanding vanity.
Photo of a transitional 3/4 bathroom in Other with glass-front cabinets, dark wood cabinets, a corner shower, a two-piece toilet, white walls, laminate floors, an integrated sink, glass benchtops, grey floor, a sliding shower screen, turquoise benchtops, a single vanity and a freestanding vanity.
Bathroom Design Ideas with a Corner Shower and Turquoise Benchtops
2