Bathroom Design Ideas with a Corner Shower
Refine by:
Budget
Sort by:Popular Today
1 - 20 of 830 photos
Item 1 of 3

The guest bath in this project was a simple black and white design with beveled subway tile and ceramic patterned tile on the floor. Bringing the tile up the wall and to the ceiling in the shower adds depth and luxury to this small bathroom. The farmhouse sink with raw pine vanity cabinet give a rustic vibe; the perfect amount of natural texture in this otherwise tile and glass space. Perfect for guests!

Owner's spa-style bathroom with beautiful African Mahogany cabinets
Design ideas for a mid-sized midcentury master bathroom in Los Angeles with flat-panel cabinets, medium wood cabinets, a corner shower, blue tile, ceramic tile, porcelain floors, an undermount sink, engineered quartz benchtops, white floor, a hinged shower door, white benchtops, a single vanity and a built-in vanity.
Design ideas for a mid-sized midcentury master bathroom in Los Angeles with flat-panel cabinets, medium wood cabinets, a corner shower, blue tile, ceramic tile, porcelain floors, an undermount sink, engineered quartz benchtops, white floor, a hinged shower door, white benchtops, a single vanity and a built-in vanity.
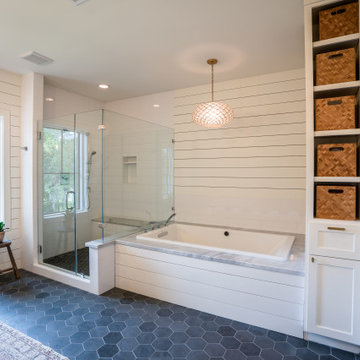
Large master bath with freestanding custom vanity cabinet designed to look like a piece of furniture
Design ideas for a large transitional master bathroom in Houston with white tile, subway tile, white walls, porcelain floors, grey floor, a hinged shower door, planked wall panelling, a drop-in tub and a corner shower.
Design ideas for a large transitional master bathroom in Houston with white tile, subway tile, white walls, porcelain floors, grey floor, a hinged shower door, planked wall panelling, a drop-in tub and a corner shower.
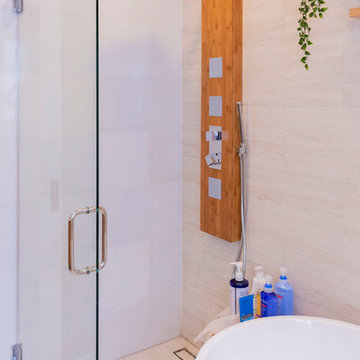
This elegant bathroom is a combination of modern design and pure lines. The use of white emphasizes the interplay of the forms. Although is a small bathroom, the layout and design of the volumes create a sensation of lightness and luminosity.
Photo: Viviana Cardozo
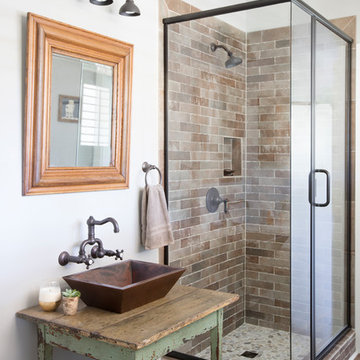
Margaret Wright
This is an example of a country 3/4 bathroom in Charleston with a corner shower, subway tile, grey walls, medium hardwood floors, a vessel sink, wood benchtops, brown floor, a hinged shower door, brown benchtops, distressed cabinets and brown tile.
This is an example of a country 3/4 bathroom in Charleston with a corner shower, subway tile, grey walls, medium hardwood floors, a vessel sink, wood benchtops, brown floor, a hinged shower door, brown benchtops, distressed cabinets and brown tile.
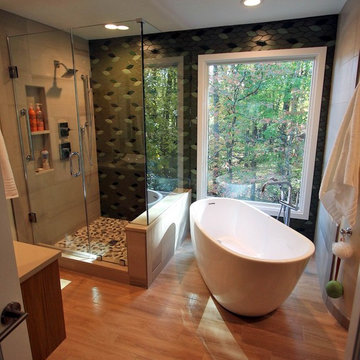
Zen Master Bath
Photo of a mid-sized asian master bathroom in DC Metro with light wood cabinets, a japanese tub, a corner shower, a one-piece toilet, green tile, porcelain tile, green walls, porcelain floors, a vessel sink, engineered quartz benchtops, brown floor and a hinged shower door.
Photo of a mid-sized asian master bathroom in DC Metro with light wood cabinets, a japanese tub, a corner shower, a one-piece toilet, green tile, porcelain tile, green walls, porcelain floors, a vessel sink, engineered quartz benchtops, brown floor and a hinged shower door.
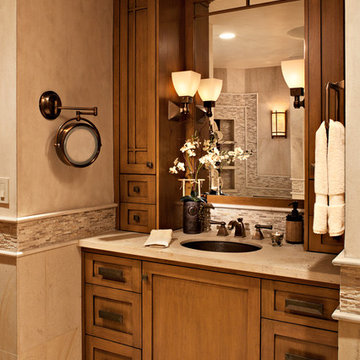
Warm wood tones, honed limestone, and dark bronze finishes create a tranquil area to get ready for the day. The cabinet door style is a nod to the craftsman architecture of the home.
Design by Rejoy Interiors, Inc.
Photographed by Barbara White Photography

Mid-sized country master bathroom in Los Angeles with furniture-like cabinets, distressed cabinets, a freestanding tub, a corner shower, a one-piece toilet, gray tile, ceramic tile, orange walls, ceramic floors, a drop-in sink, marble benchtops, brown floor, a hinged shower door, white benchtops, a shower seat, a double vanity, a freestanding vanity and wallpaper.
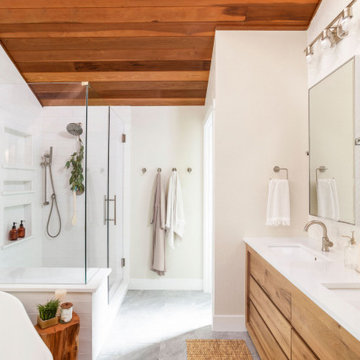
Photo of a mid-sized midcentury master bathroom in Denver with flat-panel cabinets, light wood cabinets, a freestanding tub, a corner shower, white tile, ceramic tile, white walls, porcelain floors, an undermount sink, engineered quartz benchtops, grey floor, a hinged shower door, white benchtops, a shower seat, a double vanity, a built-in vanity and wood.
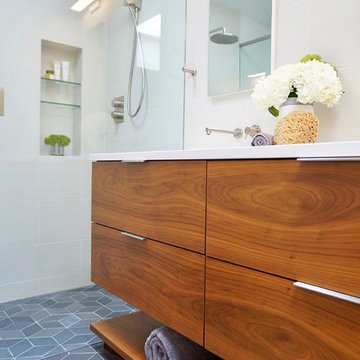
This is an example of a mid-sized midcentury master bathroom in San Francisco with flat-panel cabinets, medium wood cabinets, a corner shower, a wall-mount toilet, white tile, porcelain tile, grey walls, porcelain floors, an undermount sink, engineered quartz benchtops, grey floor, a hinged shower door and white benchtops.
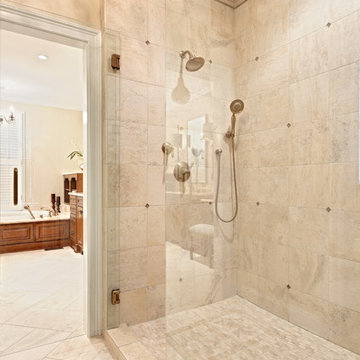
Traditional Master Bath Shower
Expansive traditional master bathroom in Atlanta with raised-panel cabinets, medium wood cabinets, a drop-in tub, a corner shower, a two-piece toilet, beige tile, beige walls, porcelain floors, an undermount sink, marble benchtops, beige floor, a hinged shower door, beige benchtops, an enclosed toilet, a double vanity and a built-in vanity.
Expansive traditional master bathroom in Atlanta with raised-panel cabinets, medium wood cabinets, a drop-in tub, a corner shower, a two-piece toilet, beige tile, beige walls, porcelain floors, an undermount sink, marble benchtops, beige floor, a hinged shower door, beige benchtops, an enclosed toilet, a double vanity and a built-in vanity.
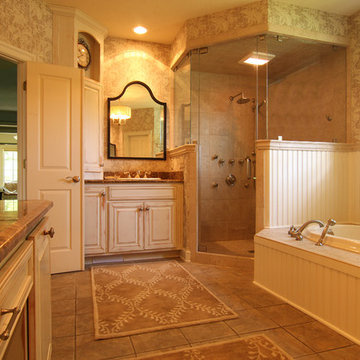
Photography: Joёlle Mclaughlin
Inspiration for a mid-sized traditional bathroom in Other with a drop-in sink, raised-panel cabinets, distressed cabinets, a drop-in tub, a corner shower and beige tile.
Inspiration for a mid-sized traditional bathroom in Other with a drop-in sink, raised-panel cabinets, distressed cabinets, a drop-in tub, a corner shower and beige tile.
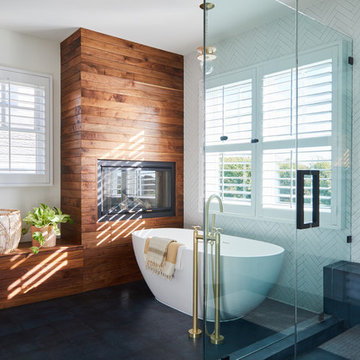
Designer- Mandy Cheng
Photo of a large beach style master bathroom in Los Angeles with a freestanding tub, a corner shower, ceramic floors, white tile, white walls, black floor and a hinged shower door.
Photo of a large beach style master bathroom in Los Angeles with a freestanding tub, a corner shower, ceramic floors, white tile, white walls, black floor and a hinged shower door.
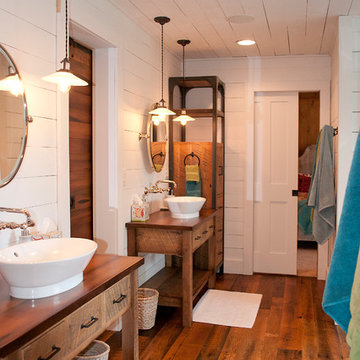
Sanderson Photography, Inc.
Inspiration for a mid-sized country master bathroom in Other with medium wood cabinets, a corner shower, white walls, a vessel sink, wood benchtops and flat-panel cabinets.
Inspiration for a mid-sized country master bathroom in Other with medium wood cabinets, a corner shower, white walls, a vessel sink, wood benchtops and flat-panel cabinets.
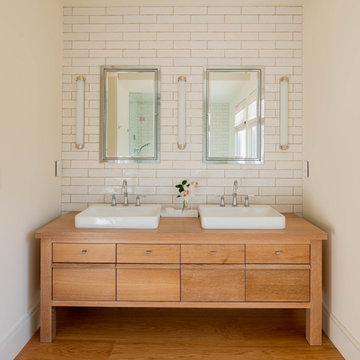
This custom designed cerused oak vanity is a simple and elegant design by Architect Michael McKinley.
This is an example of a mid-sized transitional master bathroom in Other with light wood cabinets, a corner shower, a two-piece toilet, white tile, ceramic tile, white walls, light hardwood floors, a vessel sink, wood benchtops and a hinged shower door.
This is an example of a mid-sized transitional master bathroom in Other with light wood cabinets, a corner shower, a two-piece toilet, white tile, ceramic tile, white walls, light hardwood floors, a vessel sink, wood benchtops and a hinged shower door.
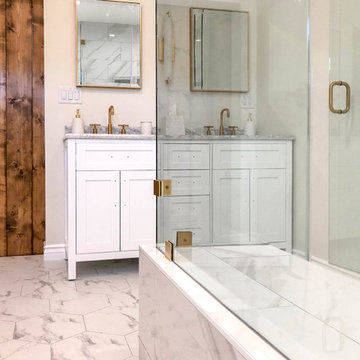
Pasadena, CA - Complete Bathroom Addition to an Existing House
For this Master Bathroom Addition to an Existing Home, we first framed out the home extension, and established a water line for Bathroom. Following the framing process, we then installed the drywall, insulation, windows and rough plumbing and rough electrical.
After the room had been established, we then installed all of the tile; shower enclosure, backsplash and flooring.
Upon the finishing of the tile installation, we then installed all of the sliding barn door, all fixtures, vanity, toilet, lighting and all other needed requirements per the Bathroom Addition.
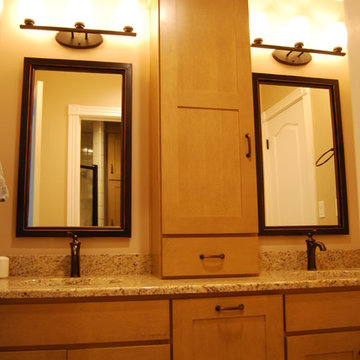
This traditional master bath features light maple cabinets and granite counter tops in the double vanity. The center cabinet on the counter tops is an excellent way to add more functionality and storage to your bathroom.
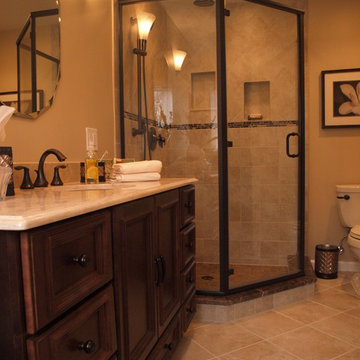
This once very small shower has been transformed into an oasis for these homeowners. This updated corner shower has two shower niches for shampoos and soaps, a rainhead and an adjustable shower head.

Inspiration for a large contemporary bathroom in Los Angeles with louvered cabinets, light wood cabinets, a drop-in tub, a corner shower, a one-piece toilet, green tile, porcelain tile, marble floors, an undermount sink, marble benchtops, white floor, a hinged shower door, grey benchtops, a single vanity and a built-in vanity.
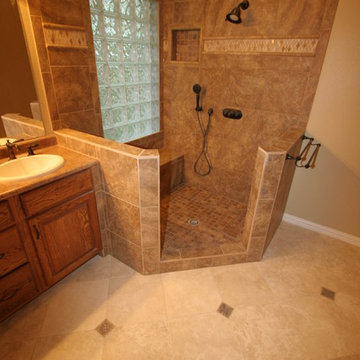
Chip Mabie
Inspiration for a mid-sized traditional master bathroom in Dallas with raised-panel cabinets, medium wood cabinets, a corner shower, beige tile, brown tile, ceramic tile, beige walls, ceramic floors, a drop-in sink, laminate benchtops, beige floor and a hinged shower door.
Inspiration for a mid-sized traditional master bathroom in Dallas with raised-panel cabinets, medium wood cabinets, a corner shower, beige tile, brown tile, ceramic tile, beige walls, ceramic floors, a drop-in sink, laminate benchtops, beige floor and a hinged shower door.
Bathroom Design Ideas with a Corner Shower
1