Bathroom Design Ideas with a Corner Tub and a Double Vanity
Refine by:
Budget
Sort by:Popular Today
221 - 240 of 1,387 photos
Item 1 of 3
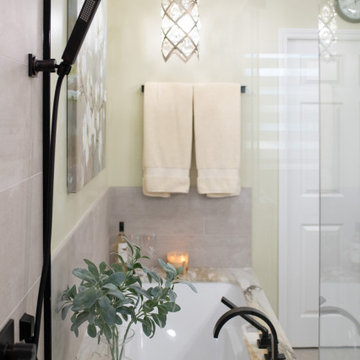
Design ideas for a mid-sized modern master bathroom in San Diego with shaker cabinets, dark wood cabinets, a corner tub, a double shower, yellow walls, ceramic floors, an undermount sink, engineered quartz benchtops, beige floor, a hinged shower door, white benchtops, a shower seat, a double vanity and a built-in vanity.
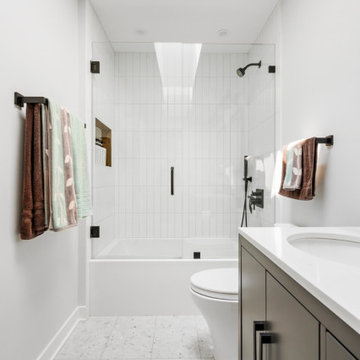
1800 sq.ft. whole house remodel. We added powder room and mudroom, opened up the walls to create an open concept kitchen. We added electric fireplace into the living room to create a focal point. Brick wall are original to the house to preserve the mid century modern style of the home. 2 full bathroom were completely remodel with more modern finishes.
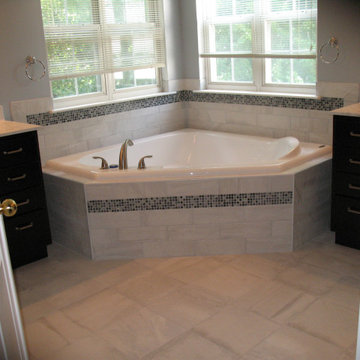
Large modern master bathroom in Baltimore with shaker cabinets, dark wood cabinets, a corner tub, gray tile, stone tile, grey walls, porcelain floors, engineered quartz benchtops, grey floor, grey benchtops, a double vanity and a built-in vanity.
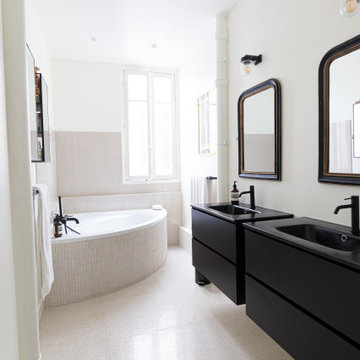
Cette salle de bain faisant partie de la suite parentale totalement ouverte avec sa baignoire en arrondi permet une fluidité entre les différentes espaces tout en ayant une intimité dans chaque espace.
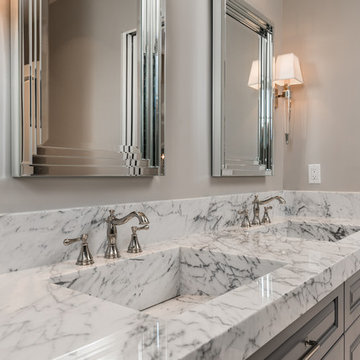
Guest bathroom double vanity and marble countertops.
Expansive mediterranean kids bathroom in Phoenix with furniture-like cabinets, grey cabinets, a corner tub, a double shower, a one-piece toilet, beige tile, marble, beige walls, porcelain floors, an integrated sink, marble benchtops, grey floor, a hinged shower door, a double vanity and a freestanding vanity.
Expansive mediterranean kids bathroom in Phoenix with furniture-like cabinets, grey cabinets, a corner tub, a double shower, a one-piece toilet, beige tile, marble, beige walls, porcelain floors, an integrated sink, marble benchtops, grey floor, a hinged shower door, a double vanity and a freestanding vanity.
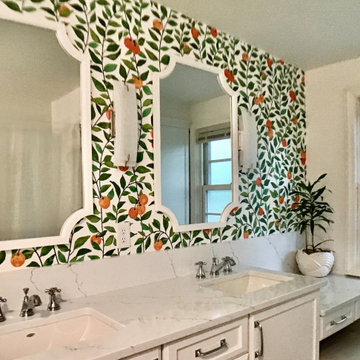
It was fun to mix vintage fixtures, with a more whimsical wallpaper, offers an uplifting, transitional feel to the space. My client also wanted to incorporate orange colors as an accent.
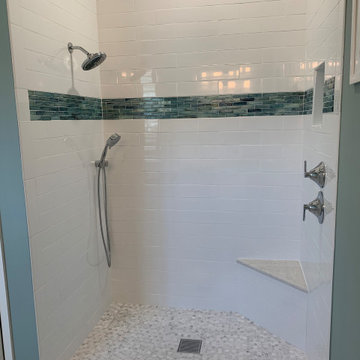
Completion of all the shower wall and floor tile. Shower fixtures have been trimmed out, with a separate handheld for shower use and cleaning. Includes separate shower valve and diverter. Artisan subway tile makes the wall tile appear to be installed unevenly, but that is the intended look the homeowner wanted. Trimmed out the shower bench with a piece of the countertop material. The curb-less shower was installed for the homeowners to be able to "age in place" and access the shower if one becomes disabled. The new vinyl floor plank was married to the hexagonal shower floor tile so a threshold wasn't needed. Just waiting on the shower glass to be installed to complete the shower.
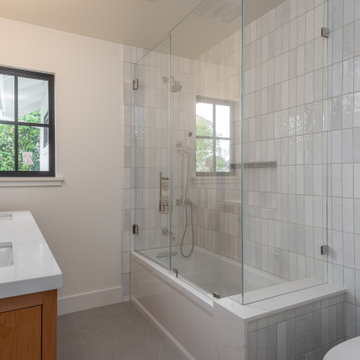
Inspiration for a country kids bathroom in San Francisco with shaker cabinets, a corner tub, a shower/bathtub combo, a one-piece toilet, an undermount sink, engineered quartz benchtops, a hinged shower door, a double vanity and a built-in vanity.
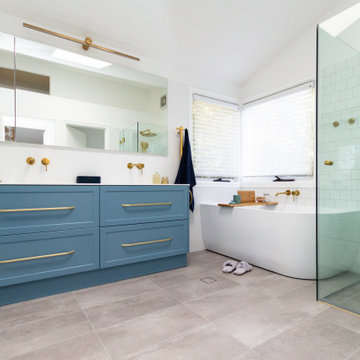
Master ensuite
Design ideas for an expansive contemporary master bathroom in Sydney with shaker cabinets, blue cabinets, a corner tub, a corner shower, a two-piece toilet, white tile, an undermount sink, grey floor, a hinged shower door, white benchtops, an enclosed toilet, a double vanity and a freestanding vanity.
Design ideas for an expansive contemporary master bathroom in Sydney with shaker cabinets, blue cabinets, a corner tub, a corner shower, a two-piece toilet, white tile, an undermount sink, grey floor, a hinged shower door, white benchtops, an enclosed toilet, a double vanity and a freestanding vanity.
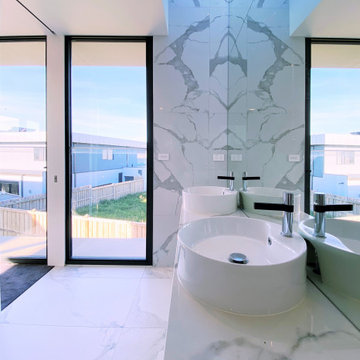
The main bathroom features the same palette of materials as the kitchen, while also incorporating a tall, reflective full-length mirror, a skylight with high light transmission and low solar heat gain and floor to ceiling double-glazed sashless window set next to a wall-hung vanity.
Combined, these features add up to a great sense of space and natural light. A free-standing bathtub in the centre of the room, allows for relaxation while enjoying a magnificent ocean view.
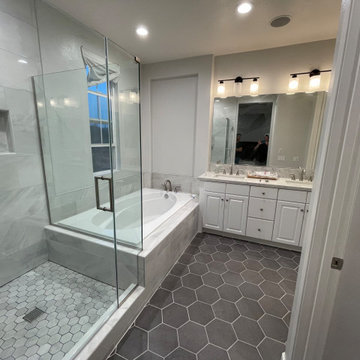
the complete bathroom remodel in san diego
Inspiration for a mid-sized master bathroom in San Diego with white cabinets, a corner tub, a corner shower, white tile, porcelain tile, grey walls, porcelain floors, an integrated sink, engineered quartz benchtops, grey floor, a hinged shower door, white benchtops, a double vanity and a built-in vanity.
Inspiration for a mid-sized master bathroom in San Diego with white cabinets, a corner tub, a corner shower, white tile, porcelain tile, grey walls, porcelain floors, an integrated sink, engineered quartz benchtops, grey floor, a hinged shower door, white benchtops, a double vanity and a built-in vanity.
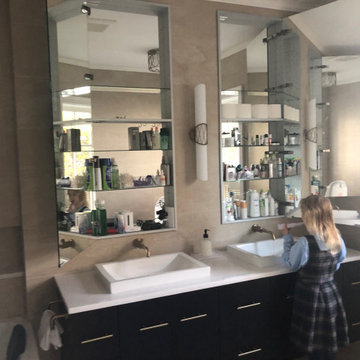
Bathroom Features The SIDLER Tall Mirrored Cabinet. Bathroom Remodel by Architect Linda Spring, Easton, MD
Inspiration for an expansive contemporary master bathroom in Baltimore with shaker cabinets, brown cabinets, a corner tub, a curbless shower, a two-piece toilet, beige tile, ceramic tile, beige walls, ceramic floors, a vessel sink, granite benchtops, beige floor, a hinged shower door, white benchtops, a niche, a double vanity, a floating vanity and recessed.
Inspiration for an expansive contemporary master bathroom in Baltimore with shaker cabinets, brown cabinets, a corner tub, a curbless shower, a two-piece toilet, beige tile, ceramic tile, beige walls, ceramic floors, a vessel sink, granite benchtops, beige floor, a hinged shower door, white benchtops, a niche, a double vanity, a floating vanity and recessed.
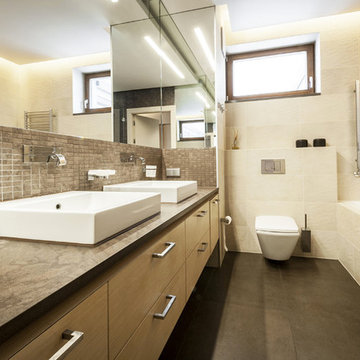
Bathroom Remodel
Large transitional master bathroom in Other with flat-panel cabinets, brown cabinets, a one-piece toilet, brown tile, beige walls, brown floor, ceramic tile, ceramic floors, granite benchtops, a corner tub, a vessel sink, brown benchtops, a double vanity and a floating vanity.
Large transitional master bathroom in Other with flat-panel cabinets, brown cabinets, a one-piece toilet, brown tile, beige walls, brown floor, ceramic tile, ceramic floors, granite benchtops, a corner tub, a vessel sink, brown benchtops, a double vanity and a floating vanity.
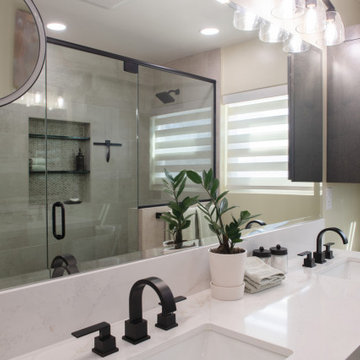
Mid-sized modern master bathroom in San Diego with shaker cabinets, dark wood cabinets, a corner tub, a double shower, yellow walls, ceramic floors, an undermount sink, engineered quartz benchtops, beige floor, a hinged shower door, white benchtops, a shower seat, a double vanity and a built-in vanity.
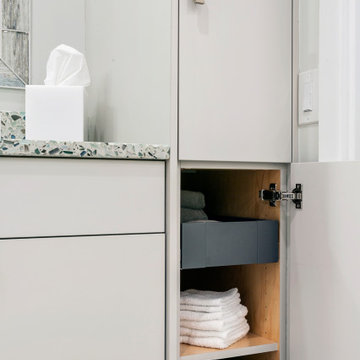
Transitional remodel of the master bath with custom cabinetry and finishes.
The Landmark - Palm Beach Gardens, FL
Inspiration for a transitional master bathroom in Miami with flat-panel cabinets, grey cabinets, a corner tub, an open shower, a one-piece toilet, grey walls, porcelain floors, an undermount sink, terrazzo benchtops, grey floor, an open shower, multi-coloured benchtops, a shower seat, a double vanity, a built-in vanity, multi-coloured tile and porcelain tile.
Inspiration for a transitional master bathroom in Miami with flat-panel cabinets, grey cabinets, a corner tub, an open shower, a one-piece toilet, grey walls, porcelain floors, an undermount sink, terrazzo benchtops, grey floor, an open shower, multi-coloured benchtops, a shower seat, a double vanity, a built-in vanity, multi-coloured tile and porcelain tile.
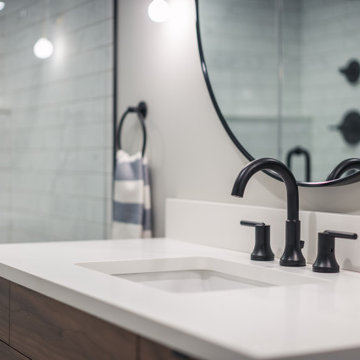
The 2 stunning bathrooms in this whole-home renovation feature white quartz countertops. One single vanity, one double vanity, both with wood cabinetry and undermounted sinks.
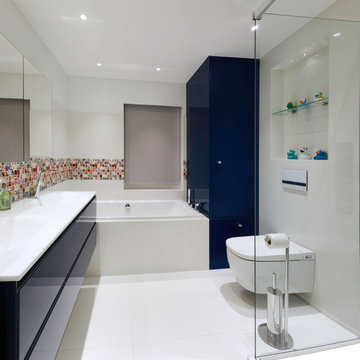
Family bathroom.
Design ideas for a large contemporary kids bathroom in London with glass-front cabinets, blue cabinets, a corner tub, a corner shower, multi-coloured tile, ceramic tile, white walls, porcelain floors, solid surface benchtops, white floor, a hinged shower door, white benchtops, a double vanity, a floating vanity, a bidet and an integrated sink.
Design ideas for a large contemporary kids bathroom in London with glass-front cabinets, blue cabinets, a corner tub, a corner shower, multi-coloured tile, ceramic tile, white walls, porcelain floors, solid surface benchtops, white floor, a hinged shower door, white benchtops, a double vanity, a floating vanity, a bidet and an integrated sink.
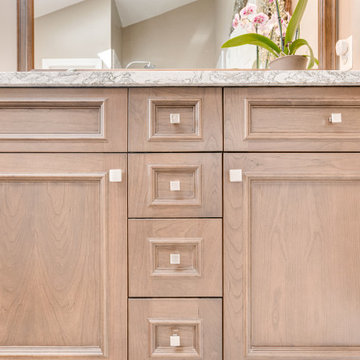
Designed by Paula Truchon of Reico Kitchen & Bath in Frederick, MD this bathroom is a Reico Kitchen & Bath turnkey remodeling project in collaboration with EPIC Kitchen & Bath. A success in the words of the client, this bathroom remodeling project was a true team effort. “Paula spent a lot of time with us and provided great advice on the design. Alece really ensured the project kept moving and was brought to closure.”
The bathroom design is a transitional style that features Ultracraft Cabinetry and framed mirrors in Andover Cherry Porcini. The bathroom also features a Kohler white shower base, Kohler Caxton under mount sinks and Moen Voss polished chrome plumbing and accessories. A Kohler HydroRail in the shower provides versatility via the stationary showerhead or handheld shower in a small and cost effective footprint. A Kohler Levity frameless barn door style bypass door encloses the shower yet allows visibility of the beautiful tile surround.
Tile selections include 12x24 Emil Eterna Natural Avorio floor tile installed in a diagonal subway pattern, 12x24 EGE Semik Arya White for the shower walls, tub apron and tub splash in a vertical stacked pattern with a Lunada Bay Tozen Glow Vanadium/Silver Martini glass mosaic accent band. Cambria Berwyn quartz is used for the vanity tops and tub deck for a clean look and easy to maintain surface.
Photos courtesy of BTW Images LLC.
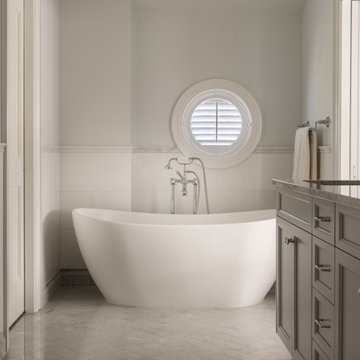
Our Long Island studio designed this stunning home with bright neutrals and classic pops to create a warm, welcoming home with modern amenities. In the kitchen, we chose a blue and white theme and added leather high chairs to give it a classy appeal. Sleek pendants add a hint of elegance.
In the dining room, comfortable chairs with chequered upholstery create a statement. We added a touch of drama by painting the ceiling a deep aubergine. AJI also added a sitting space with a comfortable couch and chairs to bridge the kitchen and the main living space. The family room was designed to create maximum space for get-togethers with a comfy sectional and stylish swivel chairs. The unique wall decor creates interesting pops of color. In the master suite upstairs, we added walk-in closets and a twelve-foot-long window seat. The exquisite en-suite bathroom features a stunning freestanding tub for relaxing after a long day.
---
Project designed by Long Island interior design studio Annette Jaffe Interiors. They serve Long Island including the Hamptons, as well as NYC, the tri-state area, and Boca Raton, FL.
For more about Annette Jaffe Interiors, click here:
https://annettejaffeinteriors.com/
To learn more about this project, click here:
https://annettejaffeinteriors.com/residential-portfolio/long-island-renovation/
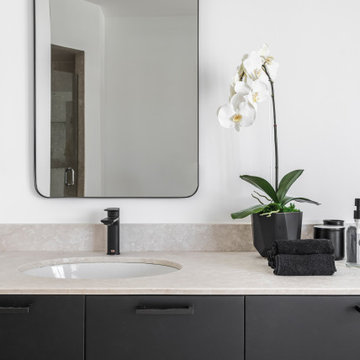
Photo of a mid-sized contemporary master bathroom in Miami with flat-panel cabinets, black cabinets, a corner tub, a corner shower, a two-piece toilet, beige tile, marble, white walls, marble floors, an undermount sink, marble benchtops, beige floor, an open shower, beige benchtops, a double vanity and a built-in vanity.
Bathroom Design Ideas with a Corner Tub and a Double Vanity
12