Bathroom Design Ideas with a Corner Tub and a Double Vanity
Refine by:
Budget
Sort by:Popular Today
81 - 100 of 1,309 photos
Item 1 of 3
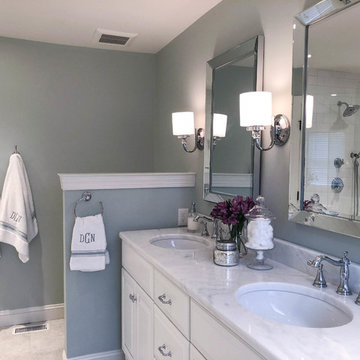
The tinted grey painted walls against the bright white vanity, tub, and wall accents sets the mood to get ready in the morning or refresh your body and mind at the end of the day. The double sink vanity features a gorgeous white marble counter top with plenty of storage space. Consistent silver accents were added throughout the space including stainless steel faucets, silver handles on the cabinets, reflective silver framing on the double mirrors above the vanity, and shiny wall-mounted lights brightening up the space. A half wall separates the vanity from the white one-piece toilet.
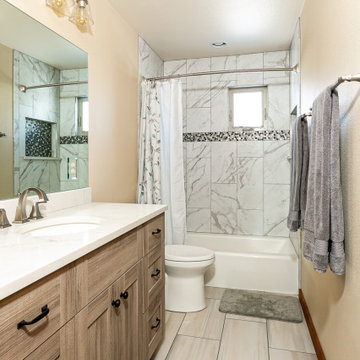
Master Suite Renovation along with a whole house remodel
Photo of a kids bathroom in Denver with shaker cabinets, light wood cabinets, a corner tub, a shower/bathtub combo, ceramic floors, an undermount sink, engineered quartz benchtops, beige floor, white benchtops, a double vanity, a built-in vanity and a shower curtain.
Photo of a kids bathroom in Denver with shaker cabinets, light wood cabinets, a corner tub, a shower/bathtub combo, ceramic floors, an undermount sink, engineered quartz benchtops, beige floor, white benchtops, a double vanity, a built-in vanity and a shower curtain.
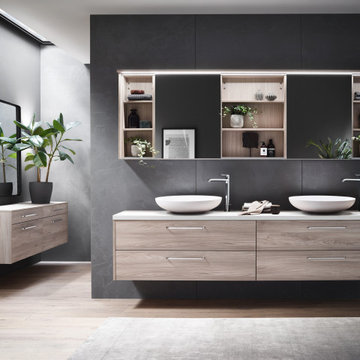
modern Bathroom in Stone Ash Laminate, with sliding Mirror Cabinet, integrated LEDs, Wall Mounted
This is an example of a mid-sized modern master bathroom in Miami with flat-panel cabinets, light wood cabinets, a corner tub, gray tile, limestone, wood-look tile, a vessel sink, laminate benchtops, a double vanity and a floating vanity.
This is an example of a mid-sized modern master bathroom in Miami with flat-panel cabinets, light wood cabinets, a corner tub, gray tile, limestone, wood-look tile, a vessel sink, laminate benchtops, a double vanity and a floating vanity.
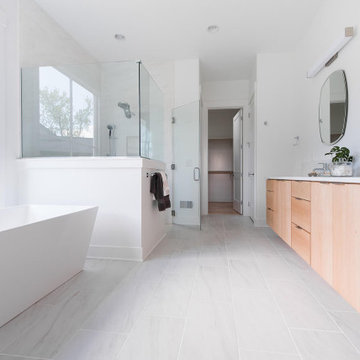
With a focus on lived-in comfort and light, airy spaces, this new construction is designed to feel like home before the moving vans arrive. Everything Home consulted on the floor plan and exterior style of this luxury home with the builders at Old Town Design Group. When construction neared completion, Everything Home returned to specify hard finishes and color schemes throughout and stage the decor and accessories. Start to finish, Everything Home designs dream homes.
---
Project completed by Wendy Langston's Everything Home interior design firm, which serves Carmel, Zionsville, Fishers, Westfield, Noblesville, and Indianapolis.
For more about Everything Home, see here: https://everythinghomedesigns.com/
To learn more about this project, see here:
https://everythinghomedesigns.com/portfolio/scandinavian-luxury-home/

A custom primary bathroom with granite countertops and porcelain tile flooring.
Design ideas for a mid-sized traditional master bathroom with recessed-panel cabinets, brown cabinets, a corner tub, a curbless shower, a two-piece toilet, white tile, yellow walls, an undermount sink, granite benchtops, white floor, a hinged shower door, multi-coloured benchtops, a niche, a double vanity, a built-in vanity, porcelain tile and porcelain floors.
Design ideas for a mid-sized traditional master bathroom with recessed-panel cabinets, brown cabinets, a corner tub, a curbless shower, a two-piece toilet, white tile, yellow walls, an undermount sink, granite benchtops, white floor, a hinged shower door, multi-coloured benchtops, a niche, a double vanity, a built-in vanity, porcelain tile and porcelain floors.

Brass and navy coastal bathroom with white metro tiles and geometric pattern floor tiles. Sinks mounted on mid century style wooden sideboard.
Inspiration for a large contemporary master bathroom in Sussex with medium wood cabinets, a corner tub, an open shower, a one-piece toilet, white tile, ceramic tile, blue walls, porcelain floors, a vessel sink, engineered quartz benchtops, blue floor, an open shower, white benchtops, a double vanity, a freestanding vanity and flat-panel cabinets.
Inspiration for a large contemporary master bathroom in Sussex with medium wood cabinets, a corner tub, an open shower, a one-piece toilet, white tile, ceramic tile, blue walls, porcelain floors, a vessel sink, engineered quartz benchtops, blue floor, an open shower, white benchtops, a double vanity, a freestanding vanity and flat-panel cabinets.
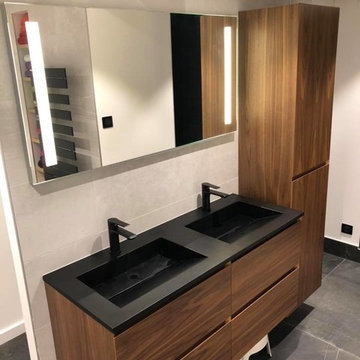
Rénovation complète de maison ancienne. Ouvrir les murs pour la création d’un nouvel espace pour cette famille, d’une nouvelle atmosphère et ambiance.
Dans cette ancienne maison familiale plutôt sombre, les habitants ne se sentaient plus à l’aise. Ils nous ont donc demandé de repenser l’espace et l’agrandir. Un projet d’extension a donc été mis en place pour permettre l’entrée de la lumière dans la pièce principale. Celui-ci recueillera aussi un nouveau salon et une ouverture vers le jardin ainsi qu’une chambre d’amis.
De grandes ouvertures ont donc été faites afin que le soleil entre le plus possible dans l’ancien corps de maison.
Nous avons repensé l’espace en modifiant les caractéristiques des pièces. Nous avons donc ouvert plusieurs petites pièces pour en créer une grande. Celle-ci accueille aujourd’hui la nouvelle cuisine, la salle à manger et un petit salon / bureau. Tout cela formant un L avec l’extension comportant le nouveau salon.
Un sol entièrement en lame de parquet chêne permet d’agrandir aussi la pièce et de renvoyer la lumière. Le mur en pierre rappelle le côté ancien de cette maison et lui donne du cachet. Tout cela s’harmonise parfaitement avec les murs blancs et simple du reste de la pièce. De plus, un grand mur de rangement à été mis en place afin d’optimiser l’espace.
La cuisine noire et blanche est l’élément principal de l’espace. Elle est optimisée, harmonieuse et reprend les codes couleurs. Elle offre un espace bar pour les petits déjeuner ou les repas plus simples.
Cette grande pièce à vivre est entièrement tournée vers les fenêtres, la lumière et le jardin. La liaison entre les deux se fait facilement grâce à une toute nouvelle terrasse.
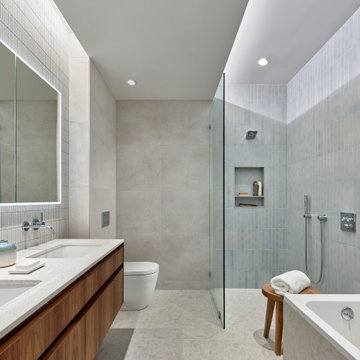
The renovated bath offers a warm, midcentury modern aesthetic, with spa-like amenities. To compensate for the bathroom’s lack of natural light, a central portion of the ceiling was lowered with cove lighting added to create the impression of sunlight filtering down. The technique serves to visually heighten the room and make the ceiling look taller. An open-concept zero-threshold shower visually enlarges the room and physically enlarges the area dedicated to the shower.
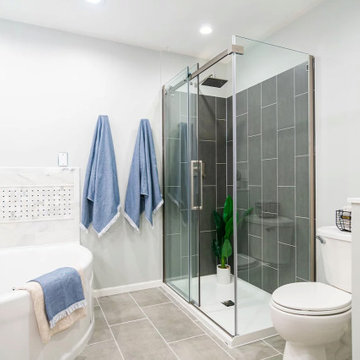
Libby's first solo project that she worked hand in hand with Tschida Construction on. Water damage and (horrible) layout led to a complete redesign. They saved the budget by leaving the bathtub and made sure it now only made sense in the layout, but in the aesthetics too.
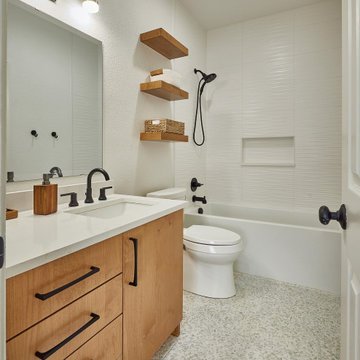
Light Wood cabinet, white countertop, drop in sinks, 2 piece commode, tub/shower combination
Design ideas for a modern bathroom in Dallas with flat-panel cabinets, light wood cabinets, a corner tub, a shower/bathtub combo, a two-piece toilet, white tile, ceramic tile, white walls, terrazzo floors, an undermount sink, quartzite benchtops, multi-coloured floor, a shower curtain, white benchtops, a double vanity and a built-in vanity.
Design ideas for a modern bathroom in Dallas with flat-panel cabinets, light wood cabinets, a corner tub, a shower/bathtub combo, a two-piece toilet, white tile, ceramic tile, white walls, terrazzo floors, an undermount sink, quartzite benchtops, multi-coloured floor, a shower curtain, white benchtops, a double vanity and a built-in vanity.
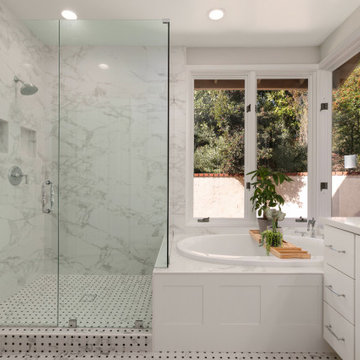
This all white bathroom radiates a calm and peaceful mood. The star of the bathroom is the basket weave patterned floor that flows into the shower. The chrome and crystal finished hardware give this bathroom a joyful spark. Have a spa day at home and unwind from the stress of daily life in the large white tub sitting by the window. Hot towels included with the electrically heated towel warming rack!
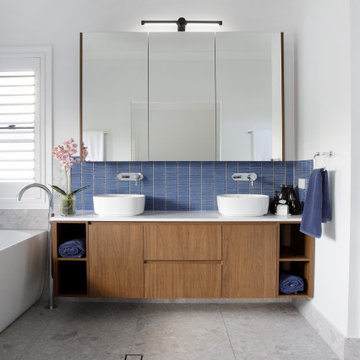
Modern ensuite renovation featuring Cobalt Blue finger tiles as splashback, light grey Terrazzo tiles as floor tiles, custom double vanity in Polytec and Caesarstone pure white benchtops, Reece Mizu Drift tapware
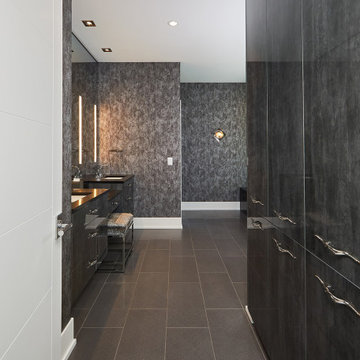
Dark countertops, flooring, wallpaper, tile and the modern Mode door style in Luxe Metallo high-shine finish from Grabill cabinets make this hers bathroom dark, moody and glamourous.
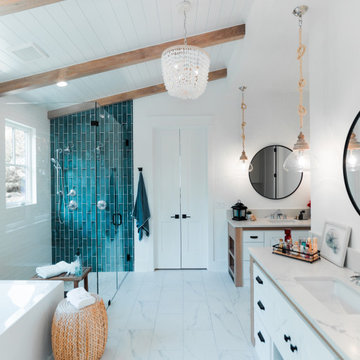
Inspiration for a large beach style master bathroom with white cabinets, a corner tub, a double shower, a two-piece toilet, blue tile, ceramic tile, white walls, ceramic floors, marble benchtops, multi-coloured floor, a hinged shower door, white benchtops, an enclosed toilet, a double vanity, a built-in vanity and exposed beam.
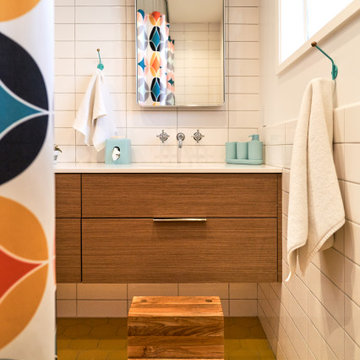
Reminicient of the original yellow tiled bathroom, this space was boldly reimagined. New water saving plumbing fixtures, an expansive vanity with double sinks, and mod details and accessories compliment this sophisticated yet playful bathroom for kids and adults alike.
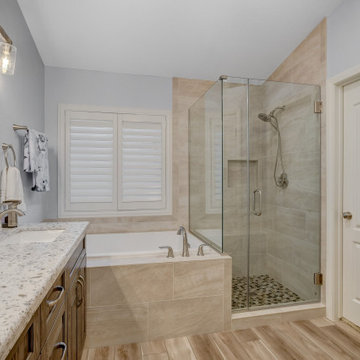
Trim- Kohler 15"x26" medicine cabinet, beveled glass, glass shelves. Delta Lahara Stainless towel bar, toilet paper holder, robe hook, towel ring.
Tile Flooring-LVT-MSI Anodver High Cliff Greige 7"x48"
Countertop- 3.5" backsplash, 3.5" sidesplash. Demi-Bullnose with Apron
Cabinets-Showplace EVO Sierra 275 Red Oak Flagstone Satin
Shower Glass- 3/8" clear glass frameless shower door, inline panel, and return panel
Tile Surrounds- 1/2" Triton backerboard
Shower edge- MSI Praia Cream Matte 12"x24" horizontal
Shower floor-American Olean Entourage Crosswood Pelican Hex
Bathtub- Kohler Underscore Tub 60"x36"x21" rectangle drop in tub. White.
Undermount Sinks-rectangle, white
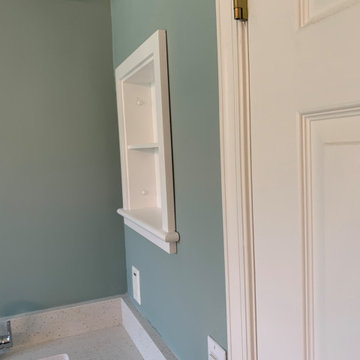
Installation of the medicine cabinet inserts, prior to caulking them to the wall. The homeowner wasn't originally sure if she would cover the old spaces or repurpose them. She found these standard size medicine cabinet inserts and ordered them from Wayfair!
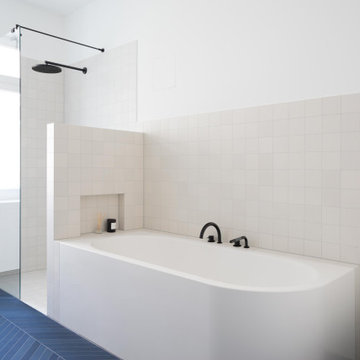
Wir haben uns gefreut, mit einem Kunden am Traumhauptbad zu arbeiten, das alle Werte eines echten MYKILOS-Designs vereint. Jeder Aspekt des Raumes wird nach Maß gefertigt, vom Waschbecken über die Wanne bis hin zur Schreinerei. Die Feinsteinzeugfliesen sind von Mutina – ein dunkelblauer Chevronboden und weiße Fliesenwände – jedes Stück wurde mit 15 gleichfarbigen Farbtönen gestaltet. Die klare Ästhetik wird durch die klassische Vola Sanitärkeramik unterstrichen, die ursprünglich von Arne Jacobsen entworfen wurde. Das Projekt bot eine wunderbare Gelegenheit, unsere Liebe zum Minimalismus und zur Moderne mit unserer Leidenschaft für echte, hochwertige Handwerkskunst zu verbinden. Weitere Projekte hier.
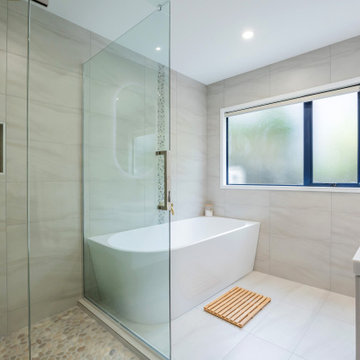
A neutral colour palette was the main aspect of the brief setting the tone for a sophisticated and elegant home.
The main tile we chose is called "Paris White". It is a light colour tile with darker flecks and gently undulating vein patterning reminiscent of sandy shorelines. It has a smooth matt surface that feels lovely to the touch and is very easy to clean. We used this tile on both the walls and the floor of this Family bathroom. We combined the tile with feature mosaics and pebbles to add interest and texture. The mosaic has glass pieces which catch the light and reflect it.
The pebbles have an impeccably smooth feel and while neutral in tone the variance in stone colours create a dynamic interplay.
The brushed gold tapware possesses a gentle hue, and its brushed finish exudes a timeless, classic appeal.
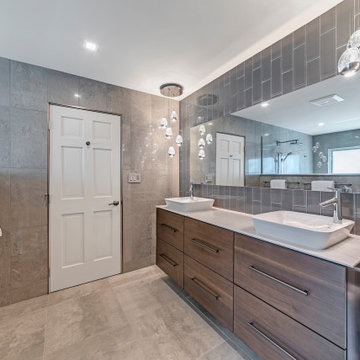
Dave Fox Design Build Remodelers, Columbus, Ohio, 2021 Regional CotY Award Winner, Residential Bath $75,001 to $100,000
Inspiration for a large modern master bathroom in Columbus with flat-panel cabinets, medium wood cabinets, a corner tub, a curbless shower, gray tile, ceramic tile, a vessel sink, an open shower, white benchtops, a double vanity and a freestanding vanity.
Inspiration for a large modern master bathroom in Columbus with flat-panel cabinets, medium wood cabinets, a corner tub, a curbless shower, gray tile, ceramic tile, a vessel sink, an open shower, white benchtops, a double vanity and a freestanding vanity.
Bathroom Design Ideas with a Corner Tub and a Double Vanity
5