Bathroom Design Ideas with a Corner Tub and a Double Vanity
Refine by:
Budget
Sort by:Popular Today
101 - 120 of 1,322 photos
Item 1 of 3
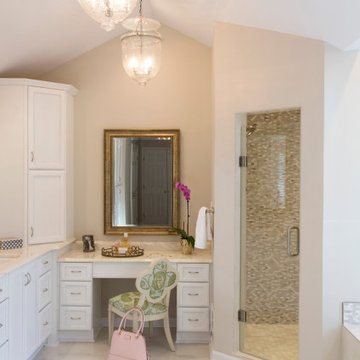
This stunning primary bedroom and bathroom was a fun project to design. We used a beautiful neutral palette and stylish furnishings to create a warm, inviting vibe in the bedroom. Patterned cushions and a deep peach-colored bench add a pop of cheerfulness. A comfortable armchair and an upholstered table create the perfect spot to curl up with a great book. In the bathroom, we added stylish countertops and large mirrors in vintage style to add a luxurious touch to the space. A vanity area with a pretty chair creates an attractive nook to help the client get ready for the day!
Pamela Harvey Interiors offers interior design services in St. Petersburg and Tampa, and throughout Florida’s Suncoast area, from Tarpon Springs to Naples, including Bradenton, Lakewood Ranch, and Sarasota.
For more about Pamela Harvey Interiors, see here: https://www.pamelaharveyinteriors.com/
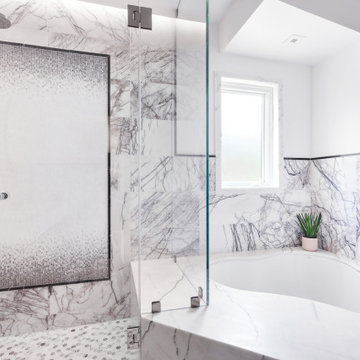
Lilac Madness, featuring a double sink, and gun metal plumbing fixtures
This is an example of a large kids bathroom with flat-panel cabinets, dark wood cabinets, a corner tub, a shower/bathtub combo, a wall-mount toilet, multi-coloured tile, marble, white walls, marble floors, a drop-in sink, marble benchtops, multi-coloured floor, a hinged shower door, white benchtops, a double vanity and a floating vanity.
This is an example of a large kids bathroom with flat-panel cabinets, dark wood cabinets, a corner tub, a shower/bathtub combo, a wall-mount toilet, multi-coloured tile, marble, white walls, marble floors, a drop-in sink, marble benchtops, multi-coloured floor, a hinged shower door, white benchtops, a double vanity and a floating vanity.
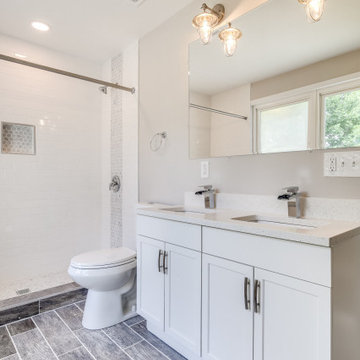
This is an example of a mid-sized traditional master bathroom in Baltimore with shaker cabinets, white cabinets, a corner tub, an open shower, a one-piece toilet, beige tile, ceramic tile, beige walls, wood-look tile, an undermount sink, quartzite benchtops, grey floor, white benchtops, a double vanity and a built-in vanity.
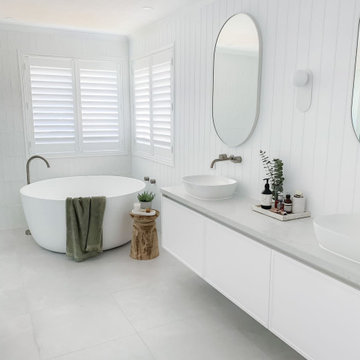
This is an example of a mid-sized kids bathroom in Melbourne with shaker cabinets, white cabinets, a corner tub, an open shower, white walls, ceramic floors, engineered quartz benchtops, an open shower, grey benchtops, a double vanity, a floating vanity and panelled walls.
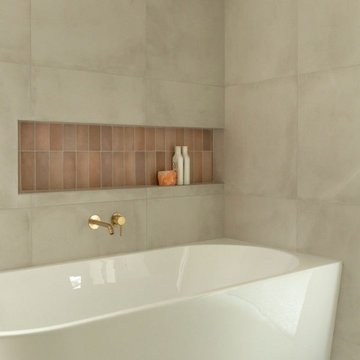
This is an example of a large contemporary master bathroom in Melbourne with furniture-like cabinets, light wood cabinets, a corner tub, an open shower, a one-piece toilet, pink tile, ceramic tile, white walls, porcelain floors, a vessel sink, solid surface benchtops, grey floor, a sliding shower screen, white benchtops, a niche, a double vanity and a floating vanity.
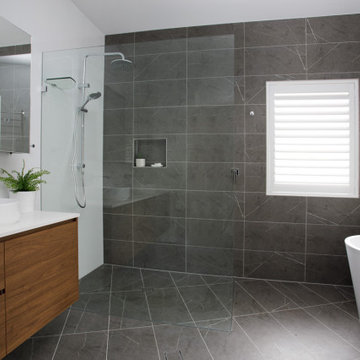
Large open bathroom with floating vanity, open shower, and large corner bath. The shutters provide privacy and allow natural light into the space. Tiled from floor to ceiling on all walls.
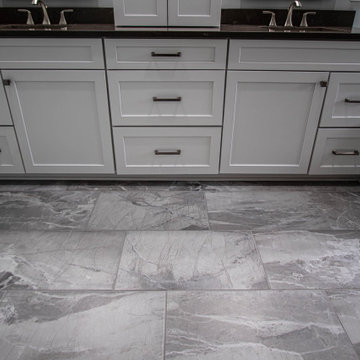
In this master bath, Waypoint Cabinetry door style 410F Shaker door in Linen white painted finish with Atlas Sweetbriar Lane pulls and knobs in brushed nickel with MSI Corian Quartz course pepper Leathered countertop. Moen Voss faucets in brushed nickel with coordinating rain shower head. Kohler rectangular sink in white with two decorative mirrors. On the floor is Milestone Absolute White 12x24 porcelain tile.
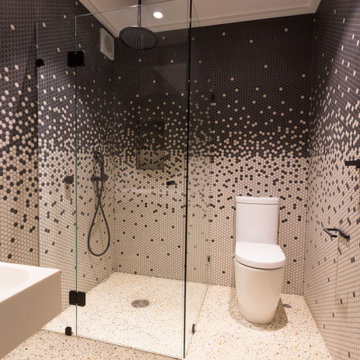
Design ideas for an expansive master bathroom in Perth with flat-panel cabinets, medium wood cabinets, a corner tub, a corner shower, a wall-mount toilet, beige tile, subway tile, beige walls, porcelain floors, an integrated sink, engineered quartz benchtops, beige floor, a hinged shower door, white benchtops, a niche, a double vanity and a built-in vanity.
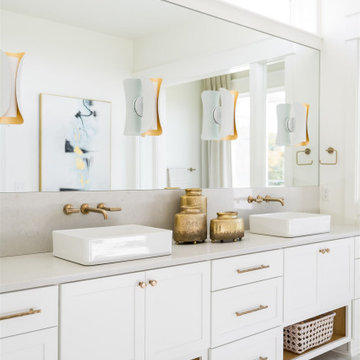
A neutral color palette punctuated by warm wood tones and large windows create a comfortable, natural environment that combines casual southern living with European coastal elegance. The 10-foot tall pocket doors leading to a covered porch were designed in collaboration with the architect for seamless indoor-outdoor living. Decorative house accents including stunning wallpapers, vintage tumbled bricks, and colorful walls create visual interest throughout the space. Beautiful fireplaces, luxury furnishings, statement lighting, comfortable furniture, and a fabulous basement entertainment area make this home a welcome place for relaxed, fun gatherings.
---
Project completed by Wendy Langston's Everything Home interior design firm, which serves Carmel, Zionsville, Fishers, Westfield, Noblesville, and Indianapolis.
For more about Everything Home, click here: https://everythinghomedesigns.com/
To learn more about this project, click here:
https://everythinghomedesigns.com/portfolio/aberdeen-living-bargersville-indiana/
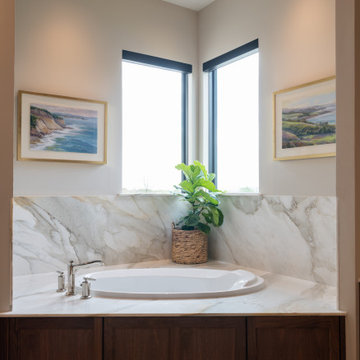
This is an example of a mid-sized traditional master bathroom in Dallas with furniture-like cabinets, medium wood cabinets, a corner tub, a double shower, a one-piece toilet, beige tile, beige walls, limestone floors, a drop-in sink, marble benchtops, beige floor, a hinged shower door, white benchtops, a double vanity, a built-in vanity and wallpaper.
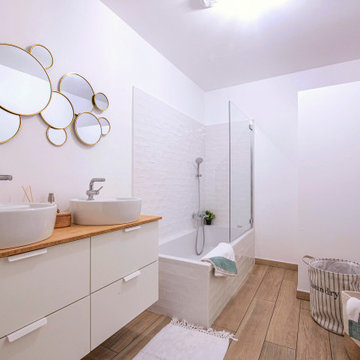
Photo of a contemporary bathroom in Paris with flat-panel cabinets, white cabinets, a corner tub, a shower/bathtub combo, white tile, white walls, a vessel sink, wood benchtops, brown floor, brown benchtops, a double vanity and a floating vanity.
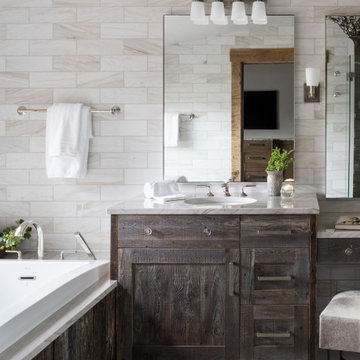
Design ideas for a country bathroom in Jackson with a corner tub, marble benchtops, a double vanity and a built-in vanity.
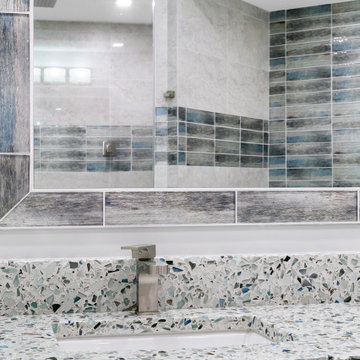
Transitional remodel of the master bath with rain shower system, Infinity drain, porcelain tile, beautiful fixtures, custom shower bench, and fabulous finishes.
The Landmark - Palm Beach Gardens, FL
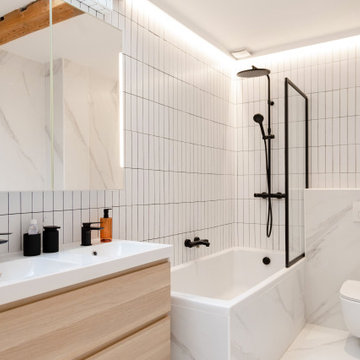
Industrial 3/4 bathroom in Paris with flat-panel cabinets, light wood cabinets, a corner tub, a shower/bathtub combo, a wall-mount toilet, white tile, a console sink, white floor, an open shower, white benchtops, a double vanity and a floating vanity.

Beautiful fully renovated main floor, it was transitioned into a bright, clean, open space concept. This includes The Kitchen, Living Room, Den, Dining Room, Office, Entry Way and Bathroom. My client wanted splashes of pink incorporated into her design concept.
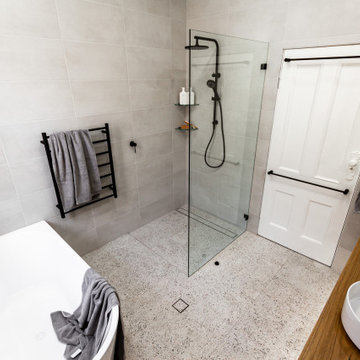
Design ideas for a large modern master bathroom in Sydney with flat-panel cabinets, light wood cabinets, a corner tub, an open shower, a two-piece toilet, gray tile, grey walls, terrazzo floors, a vessel sink, wood benchtops, an open shower, a double vanity and a floating vanity.
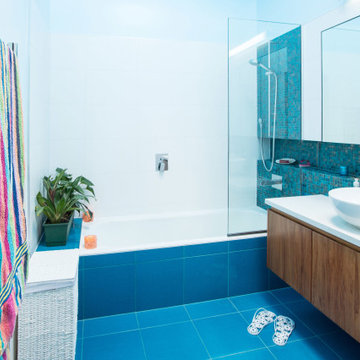
Large beach style master bathroom in Other with flat-panel cabinets, medium wood cabinets, a corner tub, a shower/bathtub combo, a two-piece toilet, blue tile, ceramic tile, white walls, ceramic floors, a pedestal sink, engineered quartz benchtops, blue floor, a hinged shower door, white benchtops, a niche, a double vanity and a floating vanity.
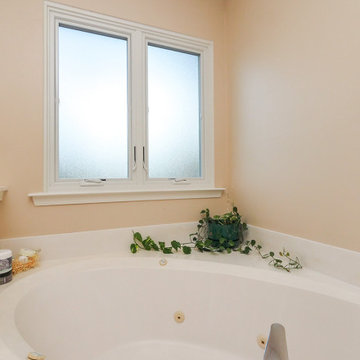
Pretty bathroom with new casement windows we installed. With obscured glass that provides privacy, these new white windows looks delightful in this bright and beautiful master bathroom with large corner hot tub style bath. Find out more about replacing your home windows with Renewal by Andersen of Georgia, serving Savannah, Atlanta and the whole state.
. . . . . . . . . .
Now is the perfect time to replace your windows -- Contact Us Today! 844-245-2799
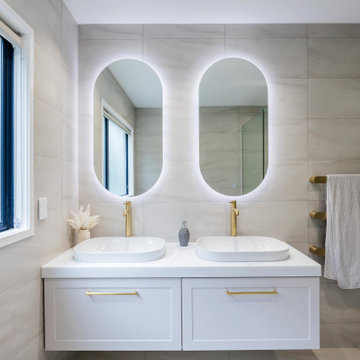
A neutral colour palette was the main aspect of the brief setting the tone for a sophisticated and elegant home.
The main tile we chose is called "Paris White". It is a light colour tile with darker flecks and gently undulating vein patterning reminiscent of sandy shorelines. It has a smooth matt surface that feels lovely to the touch and is very easy to clean. We used this tile on both the walls and the floor of this Family bathroom. We combined the tile with feature mosaics and pebbles to add interest and texture. The mosaic has glass pieces which catch the light and reflect it.
The pebbles have an impeccably smooth feel and while neutral in tone the variance in stone colours create a dynamic interplay.
The brushed gold tapware possesses a gentle hue, and its brushed finish exudes a timeless, classic appeal.
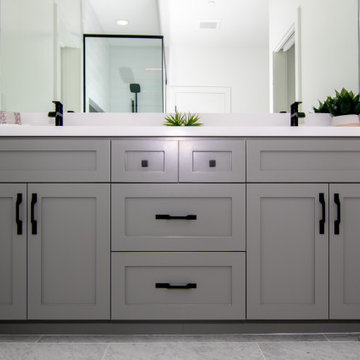
This Clairemont, San Diego home was once a small, cramped floorplan on a lot with huge potential. Situated on a canyon with gorgeous Mission Bay views, our team took this home down to the studs and built up. Designed to be an open concept ideal for indoor and outdoor entertaining, it was important to this client to maximize space and create a welcoming flow to the home. The large living room is situated toward the back of the home and a large La Cantina door system opens up the rear wall bringing the outdoors in. Outside transformed into the ultimate entertaining space with an outdoor kitchen, pool, and large deck to take advantage of the stunning sunsets year-round. The kitchen is functional and fun, featuring a pop of color with the teal kitchen island and plenty of counter space to gather. The first level master bathroom was updated to a bright and modern aesthetic with a huge walk-in shower that featured a custom-designed bench, matte black framing and fixtures, and subtle grey cabinets. Upstairs, bathrooms were done in white and marble, with a large walk-in closet in the second master suite.
Bathroom Design Ideas with a Corner Tub and a Double Vanity
6