Bathroom Design Ideas with a Corner Tub and a Pedestal Sink
Refine by:
Budget
Sort by:Popular Today
121 - 140 of 426 photos
Item 1 of 3
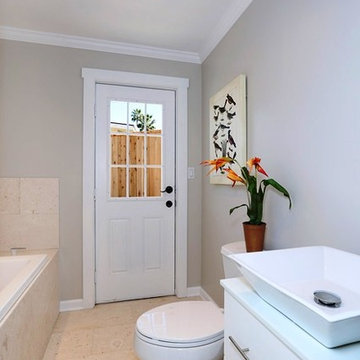
SURTERRE PROPERTIES
Design ideas for a mid-sized beach style 3/4 bathroom in Orange County with flat-panel cabinets, white cabinets, a corner tub, an open shower, a one-piece toilet, white tile, ceramic tile, white walls, ceramic floors, a pedestal sink, solid surface benchtops, beige floor and an open shower.
Design ideas for a mid-sized beach style 3/4 bathroom in Orange County with flat-panel cabinets, white cabinets, a corner tub, an open shower, a one-piece toilet, white tile, ceramic tile, white walls, ceramic floors, a pedestal sink, solid surface benchtops, beige floor and an open shower.
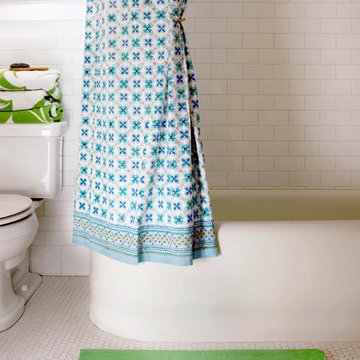
View of bathroom. Vintage tub with 3x6 subway tile wainscot and shower surround. Hexagon tile on floor.
Design ideas for a small beach style bathroom in San Francisco with a corner tub, a shower/bathtub combo, a two-piece toilet, white tile, ceramic tile, white walls, ceramic floors and a pedestal sink.
Design ideas for a small beach style bathroom in San Francisco with a corner tub, a shower/bathtub combo, a two-piece toilet, white tile, ceramic tile, white walls, ceramic floors and a pedestal sink.
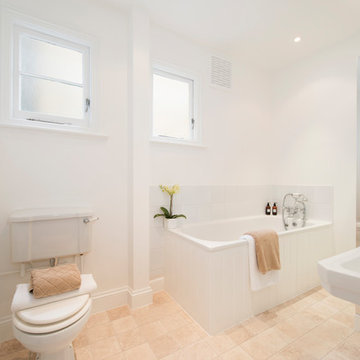
Mid-sized contemporary bathroom in London with a corner tub, a corner shower, white walls, a pedestal sink and a hinged shower door.
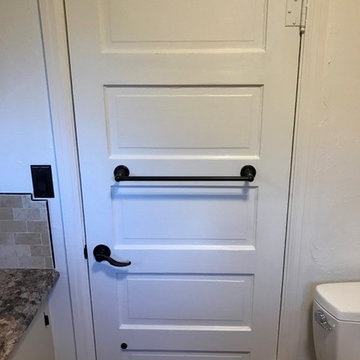
This is an example of a mid-sized traditional master bathroom in Boise with flat-panel cabinets, white cabinets, a corner tub, a shower/bathtub combo, a one-piece toilet, beige walls, medium hardwood floors, a pedestal sink and granite benchtops.
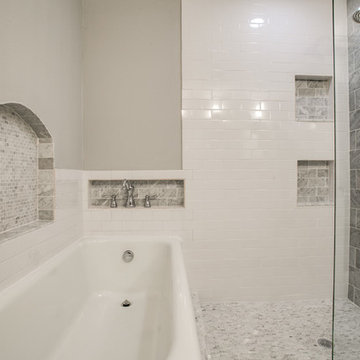
This is an example of a mid-sized transitional master bathroom in Dallas with a pedestal sink, shaker cabinets, white cabinets, marble benchtops, a corner tub, an open shower, a two-piece toilet, white tile, subway tile, grey walls and mosaic tile floors.
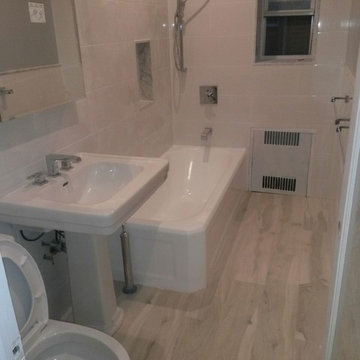
Design ideas for a mid-sized contemporary master bathroom in New York with a corner tub, a shower/bathtub combo, a two-piece toilet, beige tile, ceramic tile, beige walls, light hardwood floors, a pedestal sink and solid surface benchtops.
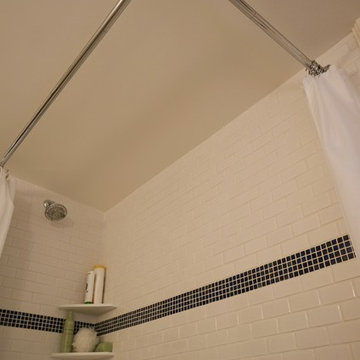
This project started with a small leak in the sink wall. The homeowners wanted to change some of the basic bath elements while keeping their vintage floor, tub and medicine cabinet in place. We removed an unneeded door in order to gain storage space along the tub wall. Collaborative design by the homeowners and Greg Schmidt. Photos by Greg Schmidt.
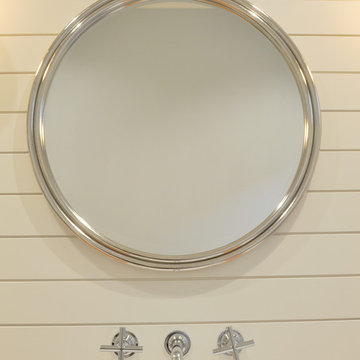
The original kitchen featured an island that divided the space and was out of scale for the space, the tile and countertops that were dated. Our goal was to create an inviting kitchen for gatherings, and integrate our clients color palette without doing a complete kitchen remodel. We designed a new island with high gloss paint finish in turquoise, added new quartz countertops, subway and sea glass tile, vent hood, light fixtures, farm style sink, faucet and cabinet hardware. The space is now open and offers plenty of space to cook and entertain.
Keeping our environment in mind and sustainable design approach, we recycled the original Island and countertops to 2nd Used Seattle.
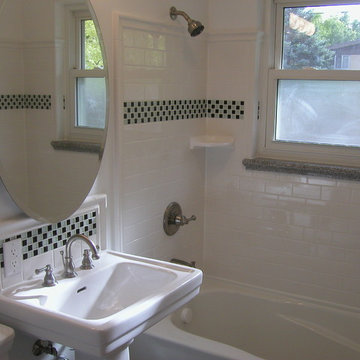
Inspiration for a small contemporary kids bathroom in Denver with a pedestal sink, a corner tub, a two-piece toilet, gray tile, porcelain tile, white walls and porcelain floors.
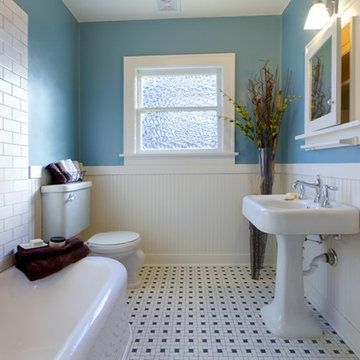
This is an example of a transitional bathroom with a corner tub, a shower/bathtub combo, a pedestal sink and a shower curtain.
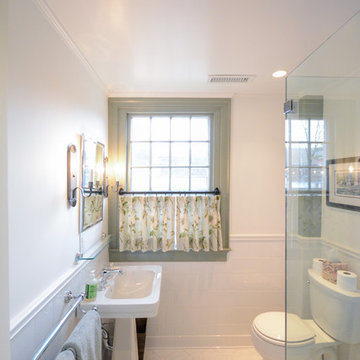
Updated guest bath in Greek revival New England home. Photo credit: Emily Curtis-Murphy
Photo of a mid-sized country kids bathroom in New York with glass-front cabinets, white cabinets, a corner tub, a shower/bathtub combo, a one-piece toilet, white tile, ceramic tile, white walls, ceramic floors, a pedestal sink and solid surface benchtops.
Photo of a mid-sized country kids bathroom in New York with glass-front cabinets, white cabinets, a corner tub, a shower/bathtub combo, a one-piece toilet, white tile, ceramic tile, white walls, ceramic floors, a pedestal sink and solid surface benchtops.
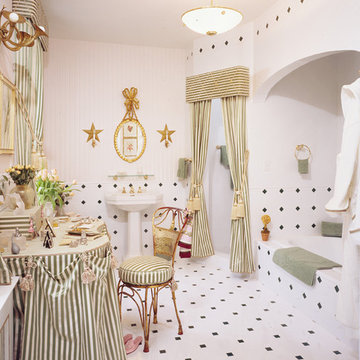
A transitional / traditional Master Bath in Greenwich, Conn. has several separate areas for functionality: shower, dressing area, make-up area, water closet space, sink area. In green and white ceramic tile, the bath reflects the greenery from the outdoors. Built in cabinetry reflects the decor with fabric panels.
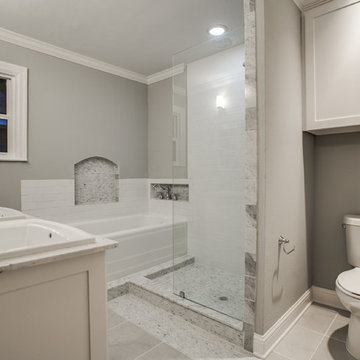
Mid-sized traditional master bathroom in Dallas with a pedestal sink, shaker cabinets, white cabinets, marble benchtops, a corner tub, an open shower, a two-piece toilet, white tile, subway tile, grey walls and mosaic tile floors.
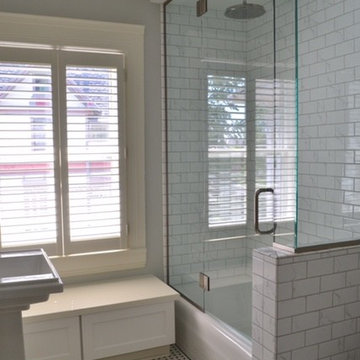
Photo of a mid-sized transitional master bathroom in Other with shaker cabinets, white cabinets, a corner tub, a corner shower, white tile, subway tile, white walls, ceramic floors, a pedestal sink, quartzite benchtops and a one-piece toilet.

Twin Peaks House is a vibrant extension to a grand Edwardian homestead in Kensington.
Originally built in 1913 for a wealthy family of butchers, when the surrounding landscape was pasture from horizon to horizon, the homestead endured as its acreage was carved up and subdivided into smaller terrace allotments. Our clients discovered the property decades ago during long walks around their neighbourhood, promising themselves that they would buy it should the opportunity ever arise.
Many years later the opportunity did arise, and our clients made the leap. Not long after, they commissioned us to update the home for their family of five. They asked us to replace the pokey rear end of the house, shabbily renovated in the 1980s, with a generous extension that matched the scale of the original home and its voluminous garden.
Our design intervention extends the massing of the original gable-roofed house towards the back garden, accommodating kids’ bedrooms, living areas downstairs and main bedroom suite tucked away upstairs gabled volume to the east earns the project its name, duplicating the main roof pitch at a smaller scale and housing dining, kitchen, laundry and informal entry. This arrangement of rooms supports our clients’ busy lifestyles with zones of communal and individual living, places to be together and places to be alone.
The living area pivots around the kitchen island, positioned carefully to entice our clients' energetic teenaged boys with the aroma of cooking. A sculpted deck runs the length of the garden elevation, facing swimming pool, borrowed landscape and the sun. A first-floor hideout attached to the main bedroom floats above, vertical screening providing prospect and refuge. Neither quite indoors nor out, these spaces act as threshold between both, protected from the rain and flexibly dimensioned for either entertaining or retreat.
Galvanised steel continuously wraps the exterior of the extension, distilling the decorative heritage of the original’s walls, roofs and gables into two cohesive volumes. The masculinity in this form-making is balanced by a light-filled, feminine interior. Its material palette of pale timbers and pastel shades are set against a textured white backdrop, with 2400mm high datum adding a human scale to the raked ceilings. Celebrating the tension between these design moves is a dramatic, top-lit 7m high void that slices through the centre of the house. Another type of threshold, the void bridges the old and the new, the private and the public, the formal and the informal. It acts as a clear spatial marker for each of these transitions and a living relic of the home’s long history.
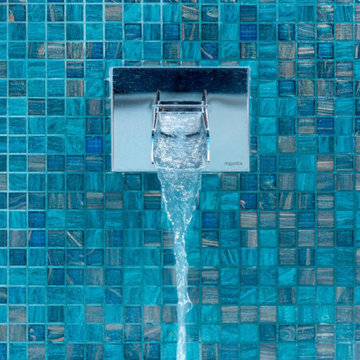
Inspiration for a large beach style master bathroom in Other with flat-panel cabinets, medium wood cabinets, a corner tub, a shower/bathtub combo, a two-piece toilet, blue tile, ceramic tile, white walls, ceramic floors, a pedestal sink, engineered quartz benchtops, blue floor, a hinged shower door, white benchtops, a niche, a double vanity and a floating vanity.
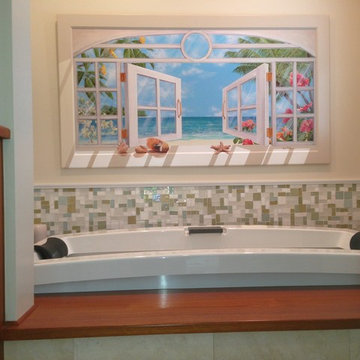
Design ideas for a mid-sized beach style 3/4 bathroom in Miami with raised-panel cabinets, dark wood cabinets, a corner tub, an open shower, a one-piece toilet, multi-coloured tile, mosaic tile, beige walls, ceramic floors, a pedestal sink, wood benchtops, beige floor and an open shower.
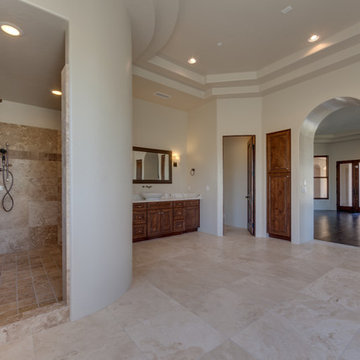
New build by Hawk Builders, LLC in Troon Highlands, Scottsdale, AZ.
Photo of a large mediterranean master bathroom in Phoenix with a pedestal sink, shaker cabinets, dark wood cabinets, granite benchtops, a corner tub, an open shower, beige tile, beige walls and porcelain floors.
Photo of a large mediterranean master bathroom in Phoenix with a pedestal sink, shaker cabinets, dark wood cabinets, granite benchtops, a corner tub, an open shower, beige tile, beige walls and porcelain floors.
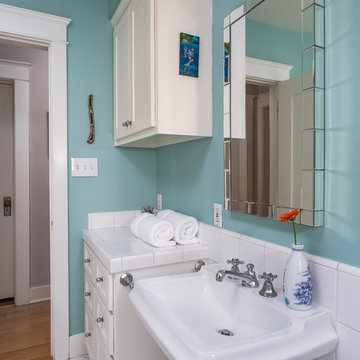
Pierrre Galant
Small transitional bathroom in Santa Barbara with white cabinets, a corner tub, a corner shower, a two-piece toilet, white tile, porcelain tile, blue walls, ceramic floors, tile benchtops and a pedestal sink.
Small transitional bathroom in Santa Barbara with white cabinets, a corner tub, a corner shower, a two-piece toilet, white tile, porcelain tile, blue walls, ceramic floors, tile benchtops and a pedestal sink.
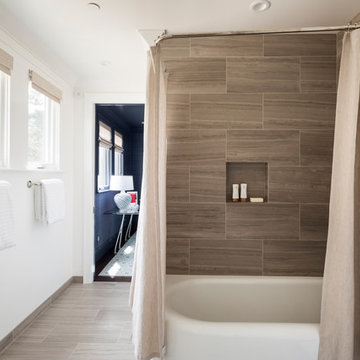
MATERIALS/FLOOR: Tile floor /WALL: Tile and level five smooth walls /LIGHTS: Lucifer Can lighting/ CEILING: Level five smooth /TRIM: crown molding, window casing, and tile base boarding/
Bathroom Design Ideas with a Corner Tub and a Pedestal Sink
7