Bathroom Design Ideas with a Corner Tub and Black and White Tile
Refine by:
Budget
Sort by:Popular Today
41 - 60 of 237 photos
Item 1 of 3
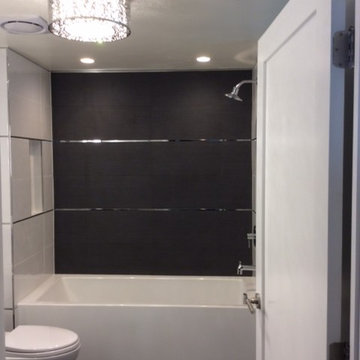
This client wanted a fresh clean look for their bathroom. We were able to build out a functional and space saving bathroom to fit their apartment in Little Italy.
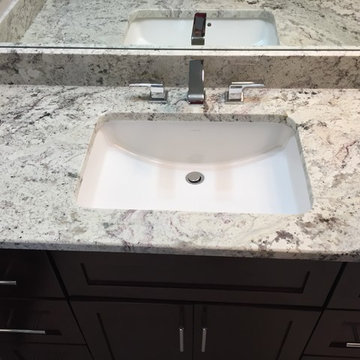
We used large gray porcelain tile with absolute black granite ledges and steps, custom espresso vanity and trim, upgraded frame-less glass package with full pivot door.
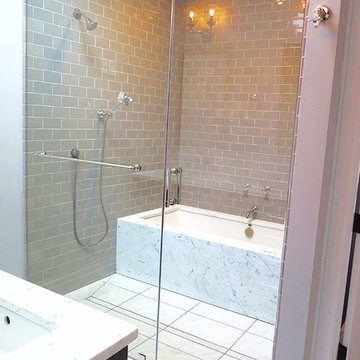
Beautiful tile and marble master bathroom. The soaking tub is encased in marble and enclosed inside of the frameless glass shower. Subway tile lines the shower walls. Marble tiles line the floor.
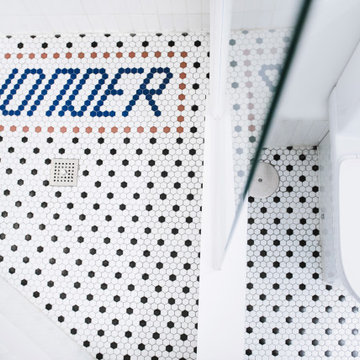
Baño infantil con mini-bañera a medida de diseño, revestida con mosaico Hisbalit. Diseño personalizado #ArtFactoryHisbalit y suelo de baño con modelo DOTS #ArtFactoryHIsbalit
Proyecto: Equipo Nimu
Fotos: José Luis de Lara
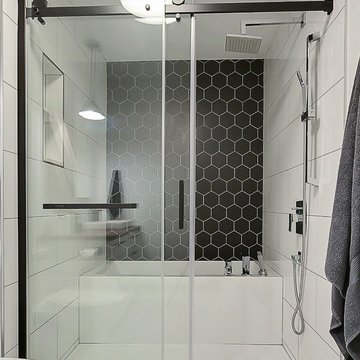
Mid-sized industrial master bathroom in Other with flat-panel cabinets, white cabinets, a corner tub, a shower/bathtub combo, a one-piece toilet, black and white tile, ceramic tile, white walls, ceramic floors, a trough sink, laminate benchtops, grey floor, a sliding shower screen and brown benchtops.
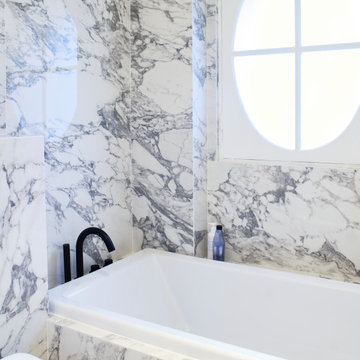
Inspiration for a mid-sized contemporary 3/4 bathroom in Bordeaux with a corner tub, black and white tile, marble and white walls.
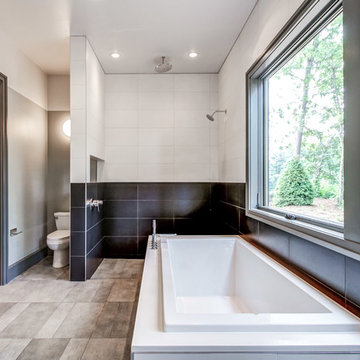
Inspiration for a large transitional master bathroom in Other with a corner tub, an open shower, a two-piece toilet, black and white tile, porcelain tile, grey walls and porcelain floors.
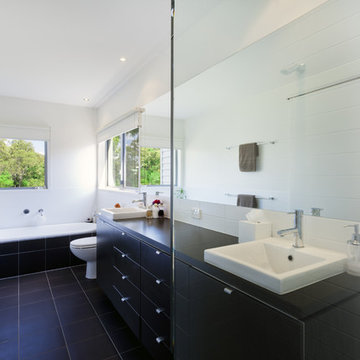
Master bathroom with stand alone shower and bathtub.
Photo of a large contemporary master bathroom in Los Angeles with a drop-in sink, flat-panel cabinets, black cabinets, wood benchtops, a corner tub, a corner shower, a one-piece toilet, ceramic tile, white walls, ceramic floors, black and white tile, black floor and a hinged shower door.
Photo of a large contemporary master bathroom in Los Angeles with a drop-in sink, flat-panel cabinets, black cabinets, wood benchtops, a corner tub, a corner shower, a one-piece toilet, ceramic tile, white walls, ceramic floors, black and white tile, black floor and a hinged shower door.
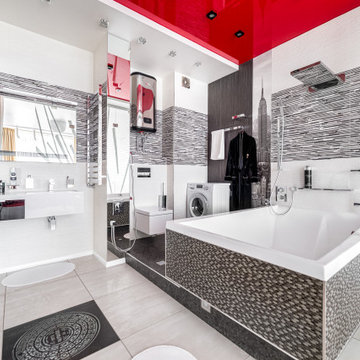
Design ideas for a contemporary bathroom with a corner tub, a shower/bathtub combo, a wall-mount toilet, black and white tile, grey floor, a shower curtain, white benchtops, a laundry, a single vanity and a floating vanity.
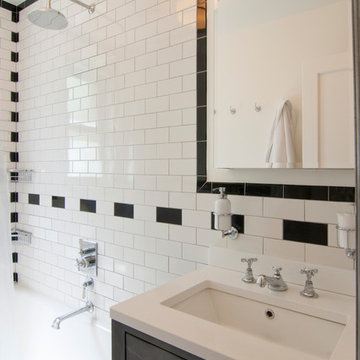
Anjie Cho Architect
Photo of a small traditional master bathroom in New York with recessed-panel cabinets, distressed cabinets, a corner tub, a shower/bathtub combo, a one-piece toilet, black and white tile, ceramic tile, white walls, ceramic floors, an undermount sink, engineered quartz benchtops, black floor and a shower curtain.
Photo of a small traditional master bathroom in New York with recessed-panel cabinets, distressed cabinets, a corner tub, a shower/bathtub combo, a one-piece toilet, black and white tile, ceramic tile, white walls, ceramic floors, an undermount sink, engineered quartz benchtops, black floor and a shower curtain.
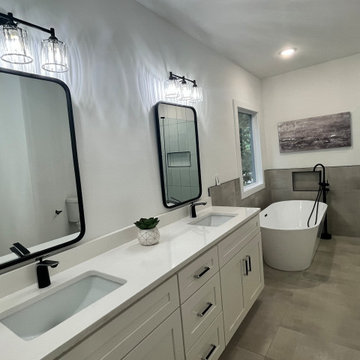
In 2021, Reynard Architectural Designs accepted its first design project. Our team partnered with Tobars Dobbs to transform a tiny, abandoned ranch in West Atlanta into an expansive contemporary modern home.
The first floor, existing brickwork, and main structure where kept in tact. The original ranch was a closed floor plan with 2 bedrooms and 2 bathrooms with an extended hallway. All the interior finishes, appliances and walls were removed to convert the home into an open floor plan that maximizes space on the first floor. The finished home is a modern contemporary design that doubled the number of bedrooms, created four accessible outdoor decks, and created a fresh look that balances simplicity with plenty of character.
The home on Shirley Street takes advantage of minimalist/modern design elements, clean white countertops and cupboards that are complimented nicely by classic stainless steel finishes. The original ranch home was once confined and segmented.
Now, an open stairway that is bathed in natural light leads to the main living space above. Low profile jack and jill vanity mirrors, a soaker tub with a view, and a spacious shower all highlight the serene master bathroom.
The master bedroom makes great use of light with a small, private transom above the bed and easy outdoor access to a private patio deck behind the main sleeping quarters.
A private getaway shaded by the surrounding live oaks is just what's needed after a long day at work. The home on Shirley Street features four of these private patio decks that provide additional entertainment and relaxation space.
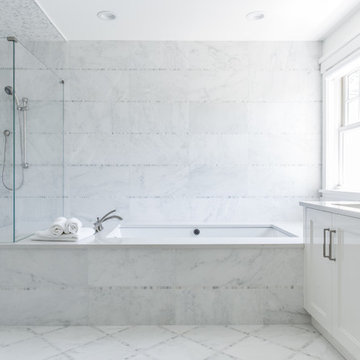
Sean Litchfield
Design ideas for a large transitional master bathroom in New York with recessed-panel cabinets, white cabinets, a corner tub, a corner shower, black and white tile, mosaic tile, white walls, ceramic floors, an undermount sink and granite benchtops.
Design ideas for a large transitional master bathroom in New York with recessed-panel cabinets, white cabinets, a corner tub, a corner shower, black and white tile, mosaic tile, white walls, ceramic floors, an undermount sink and granite benchtops.
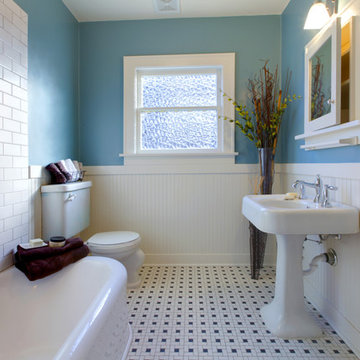
Inspiration for a mid-sized arts and crafts 3/4 bathroom in Seattle with white cabinets, a corner tub, an open shower, a two-piece toilet, black and white tile, porcelain tile, white walls, porcelain floors and an undermount sink.
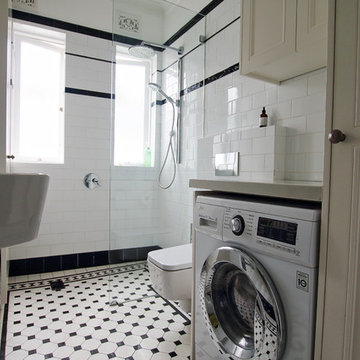
Brett Patterson
Photo of a mid-sized traditional master bathroom in Sydney with recessed-panel cabinets, white cabinets, a corner tub, an open shower, a wall-mount toilet, black and white tile, ceramic tile, white walls, ceramic floors, a wall-mount sink, engineered quartz benchtops, white floor, an open shower and white benchtops.
Photo of a mid-sized traditional master bathroom in Sydney with recessed-panel cabinets, white cabinets, a corner tub, an open shower, a wall-mount toilet, black and white tile, ceramic tile, white walls, ceramic floors, a wall-mount sink, engineered quartz benchtops, white floor, an open shower and white benchtops.
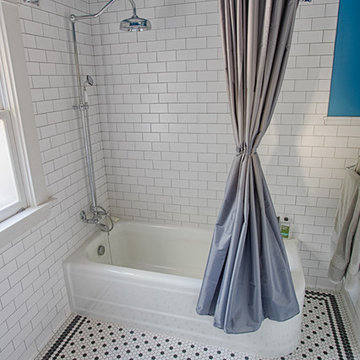
The original cast-iron tub was removed to level the floor framing, but was re-installed with a fresh layer of enamel.
Photo: Jeff Schwilk
Mid-sized traditional bathroom in Portland with shaker cabinets, white cabinets, a corner tub, a shower/bathtub combo, a two-piece toilet, black and white tile, ceramic tile, blue walls, ceramic floors and a pedestal sink.
Mid-sized traditional bathroom in Portland with shaker cabinets, white cabinets, a corner tub, a shower/bathtub combo, a two-piece toilet, black and white tile, ceramic tile, blue walls, ceramic floors and a pedestal sink.
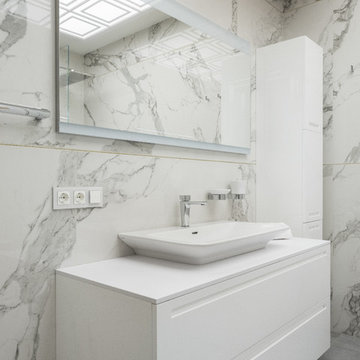
Дина Александрова
Design ideas for a mid-sized transitional master bathroom in Moscow with flat-panel cabinets, a wall-mount toilet, ceramic floors, a drop-in sink, solid surface benchtops, white cabinets, a corner tub, a shower/bathtub combo, black and white tile, marble, white walls, grey floor, an open shower and white benchtops.
Design ideas for a mid-sized transitional master bathroom in Moscow with flat-panel cabinets, a wall-mount toilet, ceramic floors, a drop-in sink, solid surface benchtops, white cabinets, a corner tub, a shower/bathtub combo, black and white tile, marble, white walls, grey floor, an open shower and white benchtops.
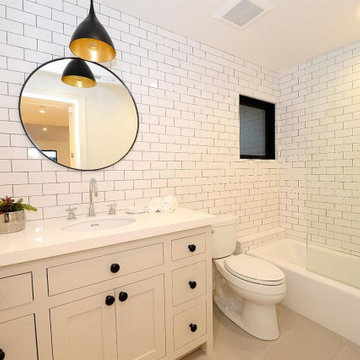
Inspiration for a mid-sized country bathroom in San Francisco with shaker cabinets, white cabinets, a corner tub, a shower/bathtub combo, a one-piece toilet, black and white tile, subway tile, white walls, porcelain floors, quartzite benchtops, grey floor, an open shower, white benchtops, a single vanity, a freestanding vanity and wood.
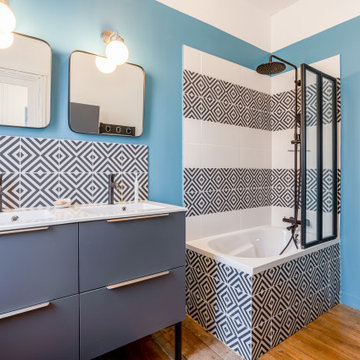
Photo of a mid-sized industrial kids bathroom in Other with flat-panel cabinets, grey cabinets, a corner tub, black and white tile, ceramic tile, blue walls, light hardwood floors, a console sink, brown floor, white benchtops, a double vanity and a freestanding vanity.
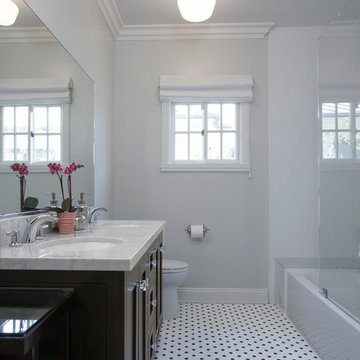
Design ideas for a mid-sized traditional kids bathroom in Los Angeles with shaker cabinets, dark wood cabinets, a corner tub, a shower/bathtub combo, a one-piece toilet, black and white tile, subway tile, grey walls, mosaic tile floors, a drop-in sink and marble benchtops.
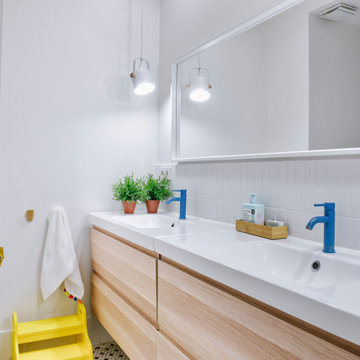
Baño infantil con mini-bañera a medida de diseño, revestida con mosaico Hisbalit. Diseño personalizado #ArtFactoryHisbalit y suelo de baño con modelo DOTS #ArtFactoryHIsbalit
Proyecto: Equipo Nimu
Fotos: José Luis de Lara
Bathroom Design Ideas with a Corner Tub and Black and White Tile
3