Bathroom Design Ideas with a Corner Tub and Black Floor
Refine by:
Budget
Sort by:Popular Today
81 - 100 of 428 photos
Item 1 of 3
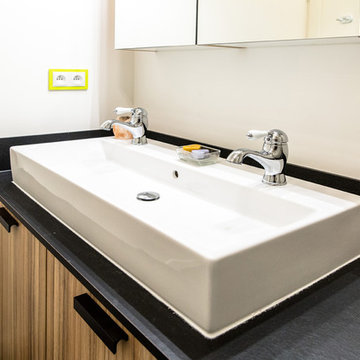
Thomas PELLET, www.unpetitgraindephoto.fr
This is an example of a mid-sized tropical master wet room bathroom in Lyon with beaded inset cabinets, beige cabinets, a corner tub, white tile, cement tile, white walls, cement tiles, a trough sink, marble benchtops, black floor and a hinged shower door.
This is an example of a mid-sized tropical master wet room bathroom in Lyon with beaded inset cabinets, beige cabinets, a corner tub, white tile, cement tile, white walls, cement tiles, a trough sink, marble benchtops, black floor and a hinged shower door.
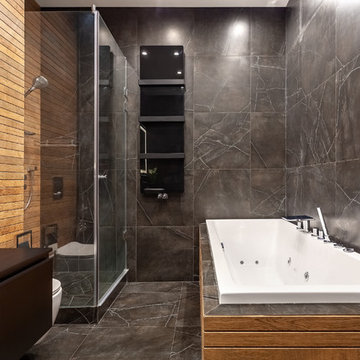
Фотограф: Алексей Данилкин
Photo of a mid-sized contemporary master wet room bathroom in Moscow with flat-panel cabinets, black cabinets, a corner tub, a wall-mount toilet, black tile, brown walls, a drop-in sink, black floor, a hinged shower door and black benchtops.
Photo of a mid-sized contemporary master wet room bathroom in Moscow with flat-panel cabinets, black cabinets, a corner tub, a wall-mount toilet, black tile, brown walls, a drop-in sink, black floor, a hinged shower door and black benchtops.
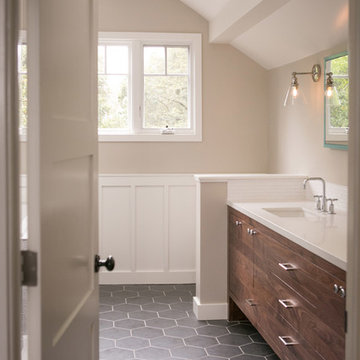
Inspiration for a large contemporary master bathroom in San Francisco with furniture-like cabinets, dark wood cabinets, a corner tub, a corner shower, a one-piece toilet, white tile, subway tile, beige walls, cement tiles, an undermount sink, engineered quartz benchtops, black floor and a hinged shower door.
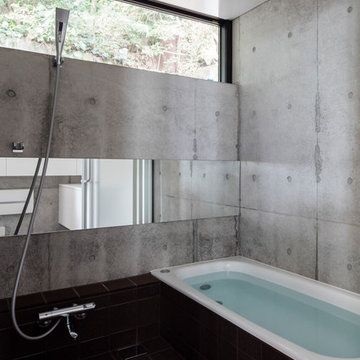
Photographs © 山内紀人 + GEN INOUE (1,10)
Design ideas for an industrial bathroom in Yokohama with a corner tub, grey walls and black floor.
Design ideas for an industrial bathroom in Yokohama with a corner tub, grey walls and black floor.
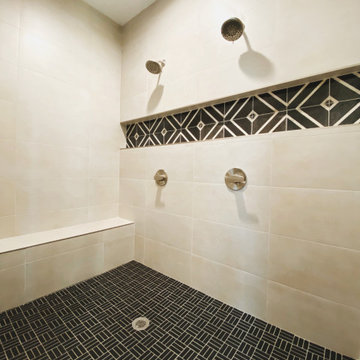
Tiled bath, dual shower heads, with inset shelf and brass fixtures.
Photo of a modern master bathroom in Salt Lake City with open cabinets, brown cabinets, a corner tub, an open shower, a one-piece toilet, beige tile, ceramic tile, beige walls, ceramic floors, a vessel sink, marble benchtops, black floor, an open shower, white benchtops, a shower seat, a single vanity and a freestanding vanity.
Photo of a modern master bathroom in Salt Lake City with open cabinets, brown cabinets, a corner tub, an open shower, a one-piece toilet, beige tile, ceramic tile, beige walls, ceramic floors, a vessel sink, marble benchtops, black floor, an open shower, white benchtops, a shower seat, a single vanity and a freestanding vanity.
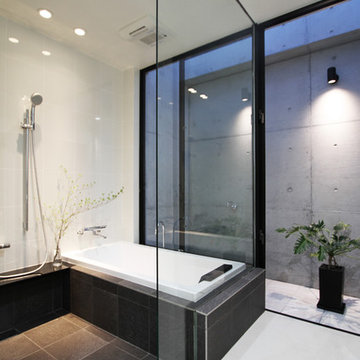
大謝名の家
Inspiration for a contemporary bathroom in Other with a corner tub, an open shower, white walls, black floor and an open shower.
Inspiration for a contemporary bathroom in Other with a corner tub, an open shower, white walls, black floor and an open shower.
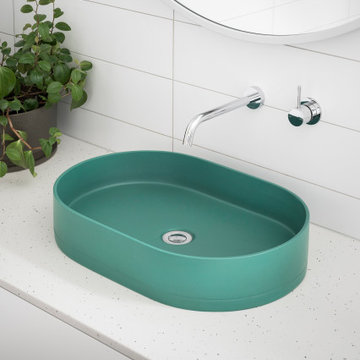
Our Armadale residence was a converted warehouse style home for a young adventurous family with a love of colour, travel, fashion and fun. With a brief of “artsy”, “cosmopolitan” and “colourful”, we created a bright modern home as the backdrop for our Client’s unique style and personality to shine. Incorporating kitchen, family bathroom, kids bathroom, master ensuite, powder-room, study, and other details throughout the home such as flooring and paint colours.
With furniture, wall-paper and styling by Simone Haag.
Construction: Hebden Kitchens and Bathrooms
Cabinetry: Precision Cabinets
Furniture / Styling: Simone Haag
Photography: Dylan James Photography
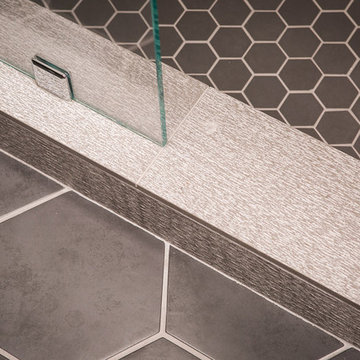
Large contemporary master bathroom in San Francisco with furniture-like cabinets, dark wood cabinets, a corner tub, a corner shower, a one-piece toilet, white tile, subway tile, beige walls, cement tiles, an undermount sink, engineered quartz benchtops, black floor and a hinged shower door.
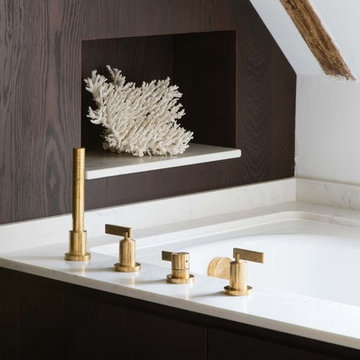
Inspiration for a small contemporary bathroom in Sussex with flat-panel cabinets, brown cabinets, a corner tub, a wall-mount toilet, white walls, black floor and white benchtops.
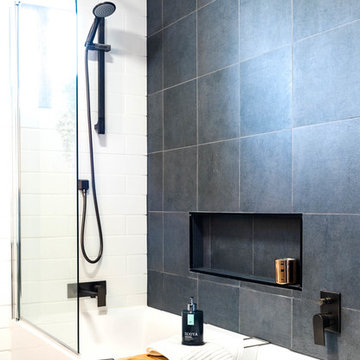
Hannah Puechmarin Photography
Photo of a mid-sized contemporary 3/4 bathroom in Brisbane with flat-panel cabinets, light wood cabinets, a corner tub, a shower/bathtub combo, a wall-mount toilet, white tile, subway tile, white walls, ceramic floors, a vessel sink, engineered quartz benchtops, black floor, an open shower and white benchtops.
Photo of a mid-sized contemporary 3/4 bathroom in Brisbane with flat-panel cabinets, light wood cabinets, a corner tub, a shower/bathtub combo, a wall-mount toilet, white tile, subway tile, white walls, ceramic floors, a vessel sink, engineered quartz benchtops, black floor, an open shower and white benchtops.
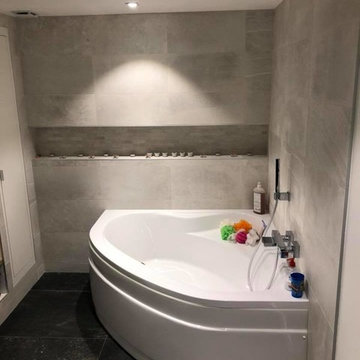
Rénovation complète de maison ancienne. Ouvrir les murs pour la création d’un nouvel espace pour cette famille, d’une nouvelle atmosphère et ambiance.
Dans cette ancienne maison familiale plutôt sombre, les habitants ne se sentaient plus à l’aise. Ils nous ont donc demandé de repenser l’espace et l’agrandir. Un projet d’extension a donc été mis en place pour permettre l’entrée de la lumière dans la pièce principale. Celui-ci recueillera aussi un nouveau salon et une ouverture vers le jardin ainsi qu’une chambre d’amis.
De grandes ouvertures ont donc été faites afin que le soleil entre le plus possible dans l’ancien corps de maison.
Nous avons repensé l’espace en modifiant les caractéristiques des pièces. Nous avons donc ouvert plusieurs petites pièces pour en créer une grande. Celle-ci accueille aujourd’hui la nouvelle cuisine, la salle à manger et un petit salon / bureau. Tout cela formant un L avec l’extension comportant le nouveau salon.
Un sol entièrement en lame de parquet chêne permet d’agrandir aussi la pièce et de renvoyer la lumière. Le mur en pierre rappelle le côté ancien de cette maison et lui donne du cachet. Tout cela s’harmonise parfaitement avec les murs blancs et simple du reste de la pièce. De plus, un grand mur de rangement à été mis en place afin d’optimiser l’espace.
La cuisine noire et blanche est l’élément principal de l’espace. Elle est optimisée, harmonieuse et reprend les codes couleurs. Elle offre un espace bar pour les petits déjeuner ou les repas plus simples.
Cette grande pièce à vivre est entièrement tournée vers les fenêtres, la lumière et le jardin. La liaison entre les deux se fait facilement grâce à une toute nouvelle terrasse.
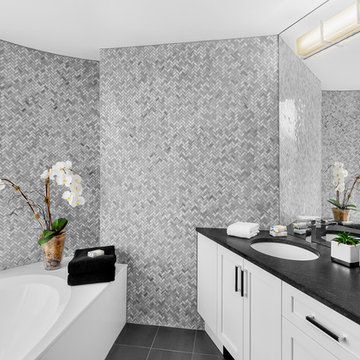
Beyond Beige Interior Design | www.beyondbeige.com | Ph: 604-876-3800 | Photography By Provoke Studios | Furniture Purchased From The Living Lab Furniture Co
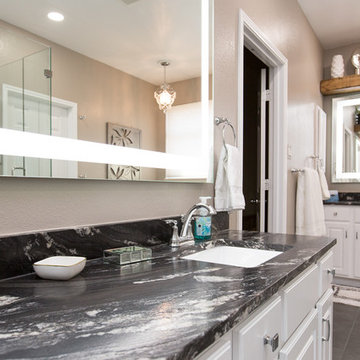
Large modern master bathroom in Dallas with recessed-panel cabinets, white cabinets, a corner tub, a corner shower, a one-piece toilet, beige walls, porcelain floors, an undermount sink, granite benchtops, black floor, a hinged shower door and black benchtops.
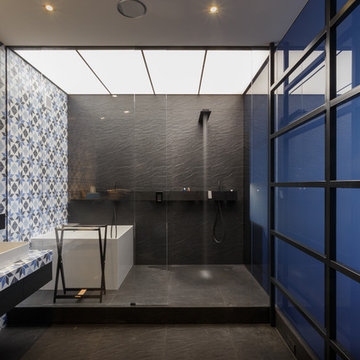
Contemporary master wet room bathroom in Moscow with a corner tub, multi-coloured tile, a vessel sink and black floor.
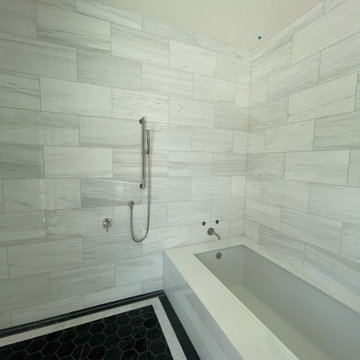
Photo of a master bathroom in Orlando with a corner tub, white tile and black floor.
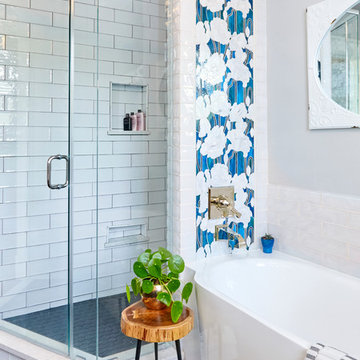
This is an example of a mid-sized transitional master bathroom in Louisville with recessed-panel cabinets, medium wood cabinets, a corner tub, a double shower, a two-piece toilet, white tile, glass tile, grey walls, porcelain floors, an undermount sink, engineered quartz benchtops, black floor, a hinged shower door and white benchtops.
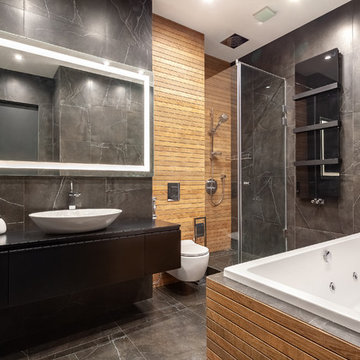
Фотограф: Алексей Данилкин
Inspiration for a mid-sized contemporary master wet room bathroom in Moscow with flat-panel cabinets, black cabinets, a corner tub, a wall-mount toilet, black tile, brown walls, a drop-in sink, black floor, a hinged shower door and black benchtops.
Inspiration for a mid-sized contemporary master wet room bathroom in Moscow with flat-panel cabinets, black cabinets, a corner tub, a wall-mount toilet, black tile, brown walls, a drop-in sink, black floor, a hinged shower door and black benchtops.
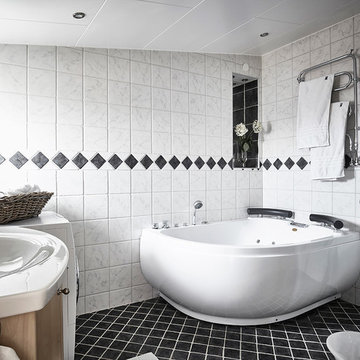
Design ideas for a scandinavian bathroom in Gothenburg with a corner tub, a corner shower, white tile, white walls, an integrated sink and black floor.
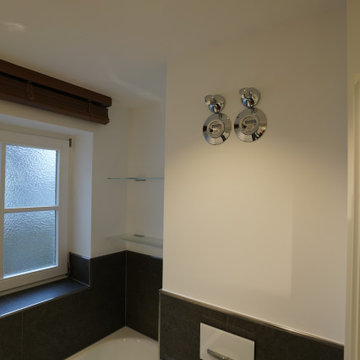
Large contemporary bathroom in Munich with flat-panel cabinets, white cabinets, a corner tub, a wall-mount toilet, black tile, stone tile, white walls, a wall-mount sink, black floor, a single vanity and a floating vanity.
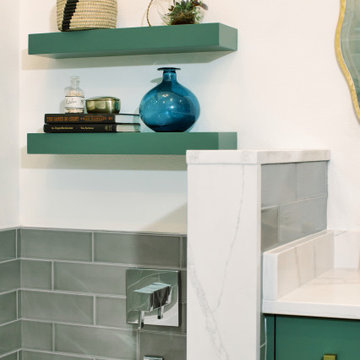
Design ideas for a transitional bathroom in Austin with green cabinets, a corner tub, a corner shower, green tile, subway tile, white walls, ceramic floors, an undermount sink, black floor, a hinged shower door, white benchtops, a single vanity and a built-in vanity.
Bathroom Design Ideas with a Corner Tub and Black Floor
5