All Cabinet Finishes Bathroom Design Ideas with a Corner Tub
Sort by:Popular Today
141 - 160 of 14,708 photos
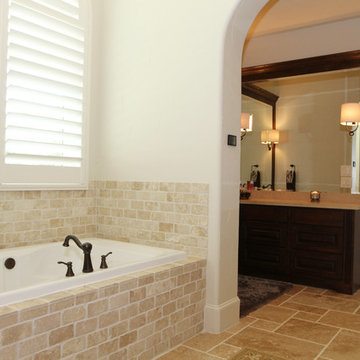
Mike Scott
Photo of a large traditional master bathroom in Houston with shaker cabinets, dark wood cabinets, granite benchtops, a drop-in sink, a corner tub, beige tile, stone tile, white walls and ceramic floors.
Photo of a large traditional master bathroom in Houston with shaker cabinets, dark wood cabinets, granite benchtops, a drop-in sink, a corner tub, beige tile, stone tile, white walls and ceramic floors.

Family Bathroom in Coogee Home
Design ideas for a mid-sized beach style kids bathroom in Sydney with furniture-like cabinets, medium wood cabinets, a corner tub, a corner shower, a one-piece toilet, gray tile, mosaic tile, grey walls, porcelain floors, solid surface benchtops, grey floor, a hinged shower door, white benchtops, a single vanity and a floating vanity.
Design ideas for a mid-sized beach style kids bathroom in Sydney with furniture-like cabinets, medium wood cabinets, a corner tub, a corner shower, a one-piece toilet, gray tile, mosaic tile, grey walls, porcelain floors, solid surface benchtops, grey floor, a hinged shower door, white benchtops, a single vanity and a floating vanity.

This bathroom has been renovated in an old Queenslander using marble floor tiles and white wall tiles and green herringbone tiles as a feature wall. As soon as you walk in to this space, it has a relaxing and soothing ambience. A long 3 bay window has been installed to allow for fresh air and natural light.

Modern bathroom with feature Coral bay tiled wall.
Mid-sized contemporary master bathroom in Sydney with flat-panel cabinets, medium wood cabinets, a corner tub, a corner shower, green tile, porcelain tile, white walls, porcelain floors, a console sink, engineered quartz benchtops, beige floor, a sliding shower screen, white benchtops, a single vanity, a freestanding vanity, vaulted and planked wall panelling.
Mid-sized contemporary master bathroom in Sydney with flat-panel cabinets, medium wood cabinets, a corner tub, a corner shower, green tile, porcelain tile, white walls, porcelain floors, a console sink, engineered quartz benchtops, beige floor, a sliding shower screen, white benchtops, a single vanity, a freestanding vanity, vaulted and planked wall panelling.
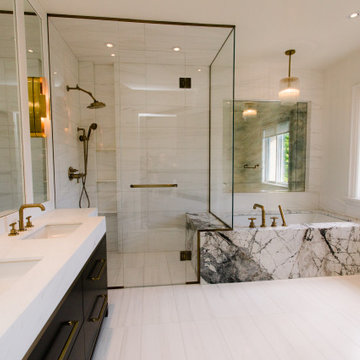
A bathroom is a room in a house that contains a bath or shower, a wash basin, and sometimes a toilet.
This is an example of a mid-sized master bathroom in Tampa with flat-panel cabinets, dark wood cabinets, a corner tub, an open shower, a one-piece toilet, beige tile, mosaic tile, beige walls, mosaic tile floors, an undermount sink, marble benchtops, white floor, a hinged shower door, white benchtops, a shower seat, a double vanity and a built-in vanity.
This is an example of a mid-sized master bathroom in Tampa with flat-panel cabinets, dark wood cabinets, a corner tub, an open shower, a one-piece toilet, beige tile, mosaic tile, beige walls, mosaic tile floors, an undermount sink, marble benchtops, white floor, a hinged shower door, white benchtops, a shower seat, a double vanity and a built-in vanity.

Inspiration for a contemporary bathroom in Other with flat-panel cabinets, blue cabinets, a corner tub, blue tile, white walls, white floor, an open shower, white benchtops, a single vanity and vaulted.

A modern styled bathroom renovated in Iselin neighborhood
Photo of a mid-sized modern 3/4 bathroom in New York with furniture-like cabinets, white cabinets, a corner tub, a double shower, a one-piece toilet, pink tile, stone tile, orange walls, porcelain floors, an integrated sink, soapstone benchtops, white floor, a hinged shower door, brown benchtops, a niche, a single vanity, a floating vanity, timber and panelled walls.
Photo of a mid-sized modern 3/4 bathroom in New York with furniture-like cabinets, white cabinets, a corner tub, a double shower, a one-piece toilet, pink tile, stone tile, orange walls, porcelain floors, an integrated sink, soapstone benchtops, white floor, a hinged shower door, brown benchtops, a niche, a single vanity, a floating vanity, timber and panelled walls.

A custom primary bathroom with granite countertops and porcelain tile flooring.
Design ideas for a mid-sized traditional master bathroom with recessed-panel cabinets, brown cabinets, a corner tub, a curbless shower, a two-piece toilet, white tile, yellow walls, an undermount sink, granite benchtops, white floor, a hinged shower door, multi-coloured benchtops, a niche, a double vanity, a built-in vanity, porcelain tile and porcelain floors.
Design ideas for a mid-sized traditional master bathroom with recessed-panel cabinets, brown cabinets, a corner tub, a curbless shower, a two-piece toilet, white tile, yellow walls, an undermount sink, granite benchtops, white floor, a hinged shower door, multi-coloured benchtops, a niche, a double vanity, a built-in vanity, porcelain tile and porcelain floors.
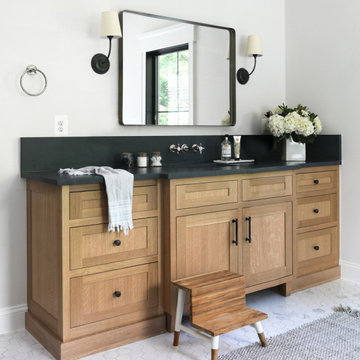
This farmhouse designed by our interior design studio showcases custom, traditional style with modern accents. The laundry room was given an interesting interplay of patterns and texture with a grey mosaic tile backsplash and printed tiled flooring. The dark cabinetry provides adequate storage and style. All the bathrooms are bathed in light palettes with hints of coastal color, while the mudroom features a grey and wood palette with practical built-in cabinets and cubbies. The kitchen is all about sleek elegance with a light palette and oversized pendants with metal accents.
---
Project designed by Pasadena interior design studio Amy Peltier Interior Design & Home. They serve Pasadena, Bradbury, South Pasadena, San Marino, La Canada Flintridge, Altadena, Monrovia, Sierra Madre, Los Angeles, as well as surrounding areas.
---
For more about Amy Peltier Interior Design & Home, click here: https://peltierinteriors.com/
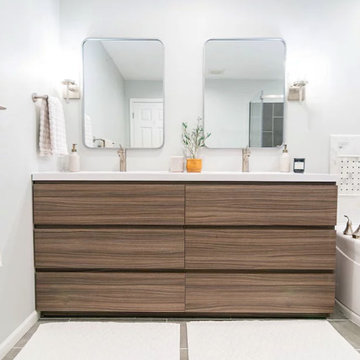
Libby's first solo project that she worked hand in hand with Tschida Construction on. Water damage and (horrible) layout led to a complete redesign. They saved the budget by leaving the bathtub and made sure it now only made sense in the layout, but in the aesthetics too.
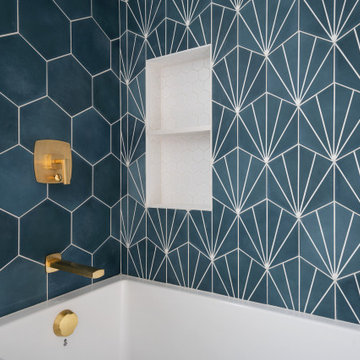
This is an example of a mid-sized transitional kids bathroom in San Francisco with flat-panel cabinets, white cabinets, a corner tub, a shower/bathtub combo, blue tile, cement tile, white walls, porcelain floors, an undermount sink, engineered quartz benchtops, white floor, white benchtops, a single vanity and a built-in vanity.
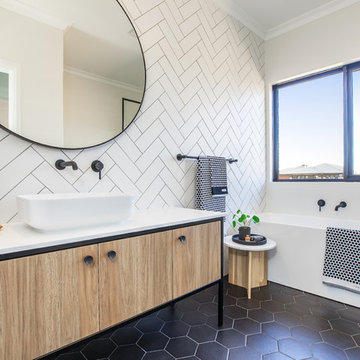
Single Glazed - Awning Windows with Custom Black Frame and Black Hardware
Design ideas for a scandinavian bathroom in Melbourne with flat-panel cabinets, light wood cabinets, a corner tub, white tile, white walls, a vessel sink, black floor and white benchtops.
Design ideas for a scandinavian bathroom in Melbourne with flat-panel cabinets, light wood cabinets, a corner tub, white tile, white walls, a vessel sink, black floor and white benchtops.
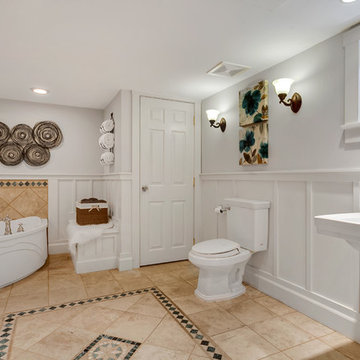
A bright and airy all-white bathroom.
Large arts and crafts bathroom in Seattle with recessed-panel cabinets, white cabinets, a corner tub, white tile, white walls, ceramic floors, white floor, a shower curtain and white benchtops.
Large arts and crafts bathroom in Seattle with recessed-panel cabinets, white cabinets, a corner tub, white tile, white walls, ceramic floors, white floor, a shower curtain and white benchtops.
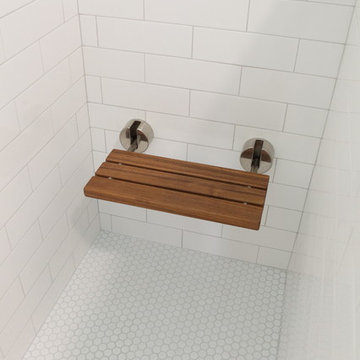
Inspiration for a mid-sized traditional master bathroom in Providence with flat-panel cabinets, grey cabinets, a corner tub, a corner shower, a one-piece toilet, white tile, subway tile, blue walls, mosaic tile floors, a vessel sink, glass benchtops, white floor, a hinged shower door and green benchtops.
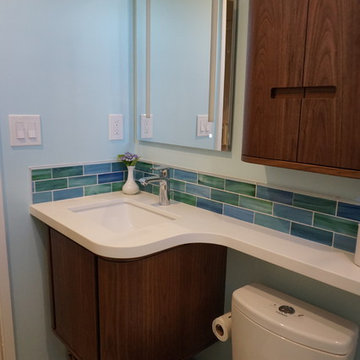
This was a very small bathroom that we wanted to make a big impact. The client loves color so we went with a clean blue/teal/white combination of cement tile floor and glass accent tile with porcelain shower tiles.
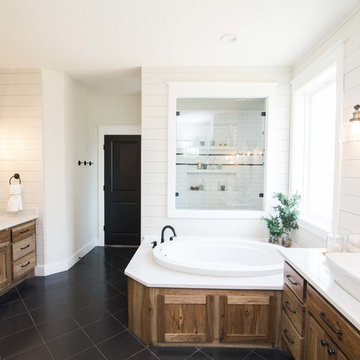
Ryan Price Studio
Inspiration for a large country master bathroom in Austin with flat-panel cabinets, medium wood cabinets, a corner tub, white tile, ceramic tile, white walls, ceramic floors, black floor and white benchtops.
Inspiration for a large country master bathroom in Austin with flat-panel cabinets, medium wood cabinets, a corner tub, white tile, ceramic tile, white walls, ceramic floors, black floor and white benchtops.
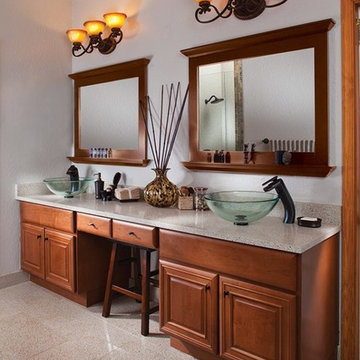
Photo of a large modern master bathroom in Jacksonville with raised-panel cabinets, dark wood cabinets, a corner tub, an alcove shower, a one-piece toilet, white tile, white walls, limestone floors, a vessel sink, granite benchtops, multi-coloured floor, a hinged shower door, multi-coloured benchtops, a double vanity, a built-in vanity and vaulted.
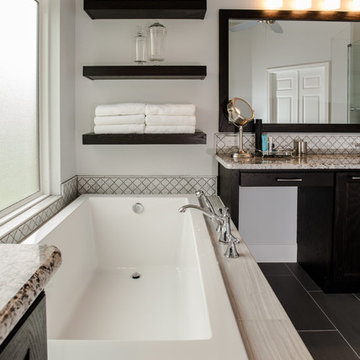
Tile plays a dramatic role in this newly remodeled Keller, TX bathroom remodel. Decorative arabesque white Carrera marble tile is incorporated above the tub, across the vanity and on the shower walls.
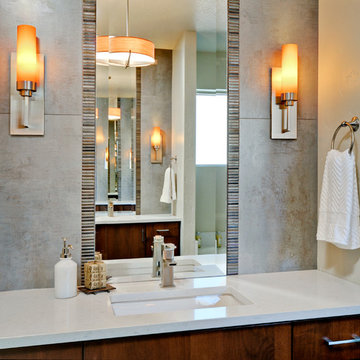
Photography by Tony Moody
Photo of a mid-sized modern master bathroom in Boise with an undermount sink, flat-panel cabinets, medium wood cabinets, engineered quartz benchtops, a corner tub, a one-piece toilet, multi-coloured tile, porcelain tile, white walls and porcelain floors.
Photo of a mid-sized modern master bathroom in Boise with an undermount sink, flat-panel cabinets, medium wood cabinets, engineered quartz benchtops, a corner tub, a one-piece toilet, multi-coloured tile, porcelain tile, white walls and porcelain floors.
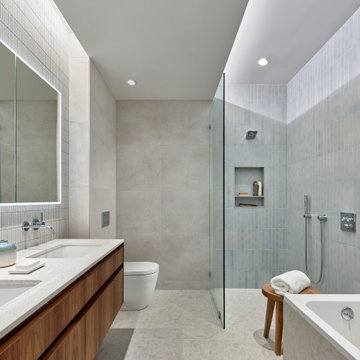
The renovated bath offers a warm, midcentury modern aesthetic, with spa-like amenities. To compensate for the bathroom’s lack of natural light, a central portion of the ceiling was lowered with cove lighting added to create the impression of sunlight filtering down. The technique serves to visually heighten the room and make the ceiling look taller. An open-concept zero-threshold shower visually enlarges the room and physically enlarges the area dedicated to the shower.
All Cabinet Finishes Bathroom Design Ideas with a Corner Tub
8