Bathroom Design Ideas with a Curbless Shower and a Console Sink
Refine by:
Budget
Sort by:Popular Today
161 - 180 of 2,573 photos
Item 1 of 3
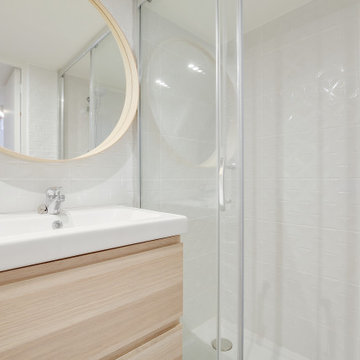
J'ai tout de suite su mesurer le potentiel de ce projet en plein coeur des pentes de la Croix Rousse à Lyon. Il s'agissait initialement d'un plateau traversant, très encombré, dans un immeuble de type canut. nous avons décidé avec la propriétaire de diviser ce lot en 2, afin d'optimiser la rentabilité de son investissement et créer deux T1 bis en duplex.
Une mezzanine ouverte sur le séjour à entièrement été créée pour le coin nuit. En dessous, se trouve la salle d'eau et le petit coin cuisine optimisé.
Afin de révéler le charme de cette architecture atypique, nous avons fait le choix de maximiser la hauteur sous plafond et de décoffrer un mur de pierre dans la pièce de vie. Nous avons également conservé les tomettes au sol qui apportent le caractère de ce petit nid.
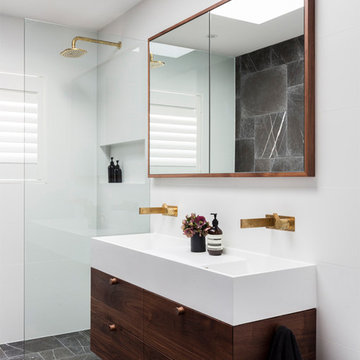
Based in the Eastern Suburbs of Sydney, the team from OTTONN Group purchased the Ayana House with intentions to create the ultimate ‘holiday at home’ feel, using neutral notes of stone, timber and brass.
The Designory envisioned a chef-style kitchen, celebrating cooking and entertaining. Supported by a beautiful array of appliances from Fisher and Paykel, a Super Granite island benchtop in a leathered finish, brass fittings and stunning American black walnut joinery.
Complementing their kitchen tones, our Scala Pull-out Mixer in Matte White sits modestly in the kitchen space.
The bathroom developed into a beautiful, illuminated space with the introduction of white tiling, a soft CDesign sink from Omvivo and our Living Brushed Brass, which will patina and age gracefully over time.
Completely transforming the exterior of the house and outdoor area, a pool and lavish outdoor entertainment setting were installed to give a holiday-feel without having to pack your suitcases - so dreamy.
Proud to be partners supporting this beautifully designed and built project.
Interior Design & Styling: The Designory | Builder: B2 Constructions
Development: OOTNN Group | Photographer: Tom Ferguson
Product Selected: Scala pull-out sink mixer in Matte White, Calibre wall basin mixer system and horizontal shower in Living Tumbled Brass.
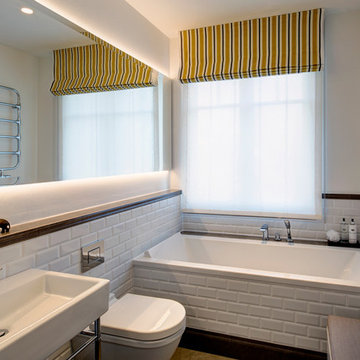
Kühnapfel Fotografie
Inspiration for a small contemporary 3/4 bathroom in Berlin with a console sink, white tile, subway tile, white walls, a wall-mount toilet, flat-panel cabinets, white cabinets, a drop-in tub, a curbless shower, slate floors, tile benchtops, grey floor and an open shower.
Inspiration for a small contemporary 3/4 bathroom in Berlin with a console sink, white tile, subway tile, white walls, a wall-mount toilet, flat-panel cabinets, white cabinets, a drop-in tub, a curbless shower, slate floors, tile benchtops, grey floor and an open shower.
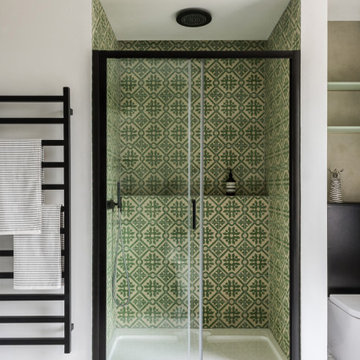
Built in Shower with Concrete Tile interior
Inspiration for a mid-sized modern master bathroom in London with flat-panel cabinets, green cabinets, a freestanding tub, a curbless shower, a one-piece toilet, green tile, cement tile, grey walls, marble floors, a console sink, wood benchtops, white floor, a sliding shower screen and green benchtops.
Inspiration for a mid-sized modern master bathroom in London with flat-panel cabinets, green cabinets, a freestanding tub, a curbless shower, a one-piece toilet, green tile, cement tile, grey walls, marble floors, a console sink, wood benchtops, white floor, a sliding shower screen and green benchtops.
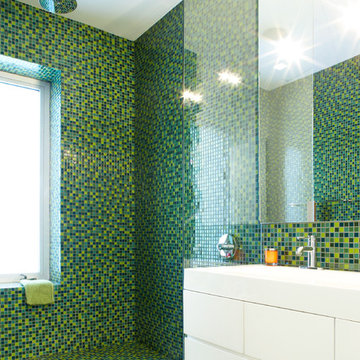
In this classic Brooklyn brownstone, Slade Architecture designed a modern renovation for an active family. This bathroom features an immersive surround of green mosaic tile.
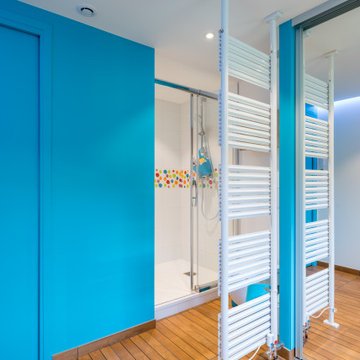
Mid-sized master bathroom in Lyon with flat-panel cabinets, light wood cabinets, a curbless shower, a wall-mount toilet, multi-coloured tile, a console sink, an open shower, white benchtops, a double vanity and a freestanding vanity.
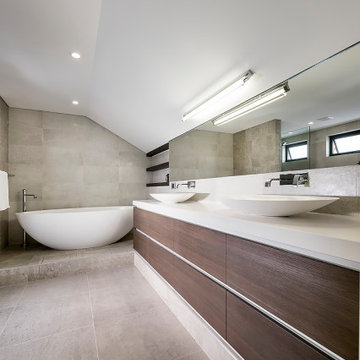
Inspiration for a large modern master bathroom in Perth with flat-panel cabinets, dark wood cabinets, a freestanding tub, a curbless shower, a one-piece toilet, brown tile, porcelain tile, brown walls, porcelain floors, a console sink, engineered quartz benchtops, brown floor, an open shower, white benchtops, a double vanity and a floating vanity.
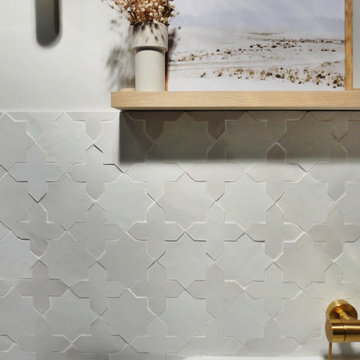
Rénovation et décoration d'une salle de bain dans un esprit chic et intemporel.
Photo of a mid-sized transitional master bathroom in Nantes with green cabinets, a drop-in tub, a curbless shower, white tile, ceramic tile, grey walls, light hardwood floors, a console sink and a double vanity.
Photo of a mid-sized transitional master bathroom in Nantes with green cabinets, a drop-in tub, a curbless shower, white tile, ceramic tile, grey walls, light hardwood floors, a console sink and a double vanity.
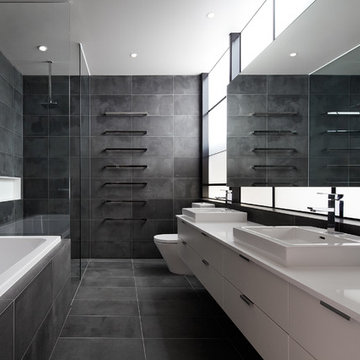
Natural light cascades down the stair atrium, deep into the building. The coloured glass panels create further interest. Photo: Peter Bennetts
This is an example of an industrial bathroom in Melbourne with a console sink, flat-panel cabinets, white cabinets, engineered quartz benchtops, a drop-in tub, a curbless shower, a one-piece toilet, gray tile, stone tile and grey walls.
This is an example of an industrial bathroom in Melbourne with a console sink, flat-panel cabinets, white cabinets, engineered quartz benchtops, a drop-in tub, a curbless shower, a one-piece toilet, gray tile, stone tile and grey walls.
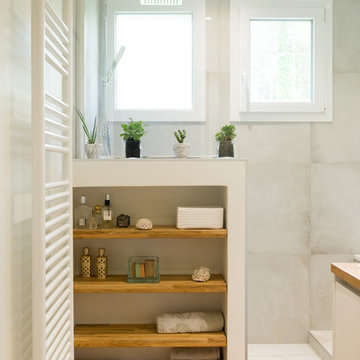
Inspiration for a mid-sized transitional master bathroom in Bordeaux with an undermount tub, a curbless shower, gray tile, ceramic tile, grey walls, light hardwood floors, a console sink, wood benchtops and an open shower.
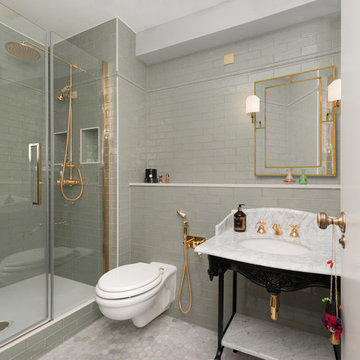
Large traditional 3/4 bathroom in London with recessed-panel cabinets, white cabinets, a one-piece toilet, white tile, subway tile, a console sink, a curbless shower, grey walls, marble floors, grey floor, a hinged shower door and grey benchtops.
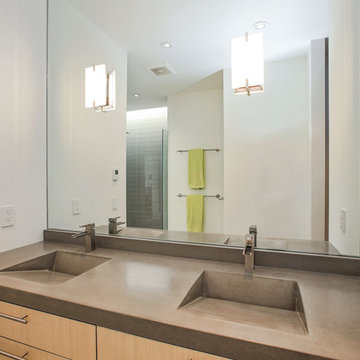
integrated concrete sinks installed by Ken Burghardt
This is an example of a large contemporary master bathroom in San Francisco with a console sink, flat-panel cabinets, light wood cabinets, concrete benchtops, a curbless shower, a one-piece toilet, gray tile, porcelain tile, white walls and porcelain floors.
This is an example of a large contemporary master bathroom in San Francisco with a console sink, flat-panel cabinets, light wood cabinets, concrete benchtops, a curbless shower, a one-piece toilet, gray tile, porcelain tile, white walls and porcelain floors.
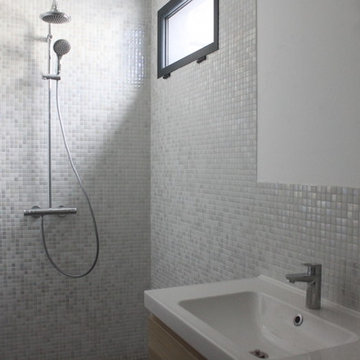
La salle de douche qui ne manque que sa porte et son miroir. La vente se fait tout de même!
Photo of a small contemporary 3/4 bathroom in Paris with flat-panel cabinets, light wood cabinets, a curbless shower, a wall-mount toilet, white tile, mosaic tile, white walls, ceramic floors, a console sink, solid surface benchtops, grey floor and white benchtops.
Photo of a small contemporary 3/4 bathroom in Paris with flat-panel cabinets, light wood cabinets, a curbless shower, a wall-mount toilet, white tile, mosaic tile, white walls, ceramic floors, a console sink, solid surface benchtops, grey floor and white benchtops.
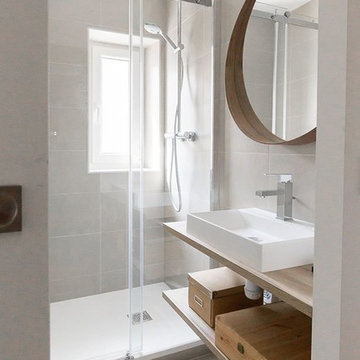
Design ideas for a small contemporary 3/4 bathroom in Paris with open cabinets, beige cabinets, a curbless shower, a two-piece toilet, gray tile, stone tile, grey walls, ceramic floors, a console sink, wood benchtops, grey floor, a sliding shower screen and beige benchtops.
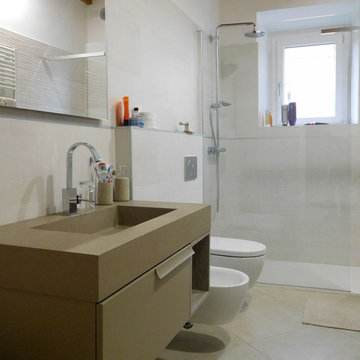
This is an example of a contemporary bathroom in Other with flat-panel cabinets, brown cabinets, a curbless shower, a bidet, beige tile, white walls, a console sink, beige floor, an open shower and brown benchtops.
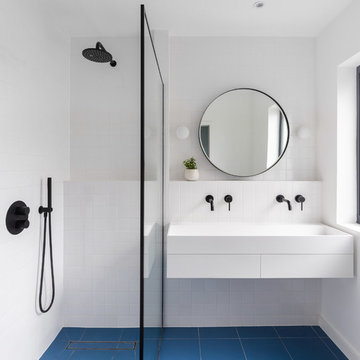
Peter Landers
Photo of a contemporary bathroom in London with flat-panel cabinets, white cabinets, a curbless shower, white tile, a console sink, blue floor and an open shower.
Photo of a contemporary bathroom in London with flat-panel cabinets, white cabinets, a curbless shower, white tile, a console sink, blue floor and an open shower.
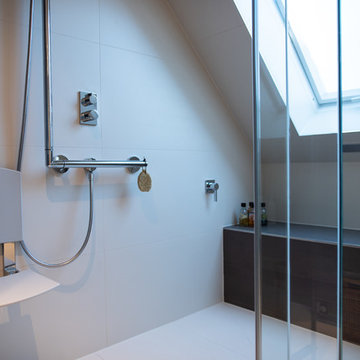
Fotos von: Alina Bon
Expansive contemporary 3/4 bathroom in Stuttgart with brown cabinets, a curbless shower, a two-piece toilet, beige tile, grey walls, a console sink, wood benchtops, beige floor, a hinged shower door and white benchtops.
Expansive contemporary 3/4 bathroom in Stuttgart with brown cabinets, a curbless shower, a two-piece toilet, beige tile, grey walls, a console sink, wood benchtops, beige floor, a hinged shower door and white benchtops.
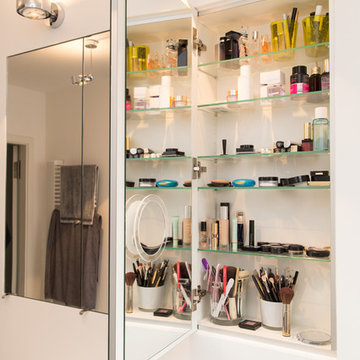
Peter Dany
Design ideas for a mid-sized contemporary master bathroom in Munich with flat-panel cabinets, white cabinets, a freestanding tub, a curbless shower, a wall-mount toilet, white tile, white walls, porcelain floors, a console sink, marble benchtops, white floor, an open shower and glass tile.
Design ideas for a mid-sized contemporary master bathroom in Munich with flat-panel cabinets, white cabinets, a freestanding tub, a curbless shower, a wall-mount toilet, white tile, white walls, porcelain floors, a console sink, marble benchtops, white floor, an open shower and glass tile.
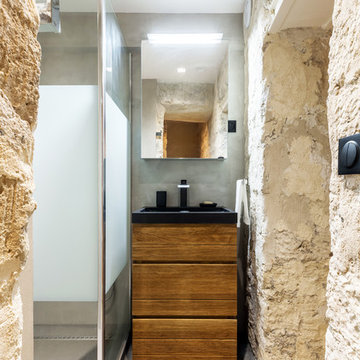
Une belle salle d'eau en souplex ! Nous avons gardé le plus possible les murs d'origine en pierre, voulant garder un esprit organique-asiatique-zen et industriel à la fois. Le meuble vasque a sciemment été choisi en fonction avec un bois exotique et une vasque en pierre de lave noire. La douche est entièrement parée de béton ciré naturel.
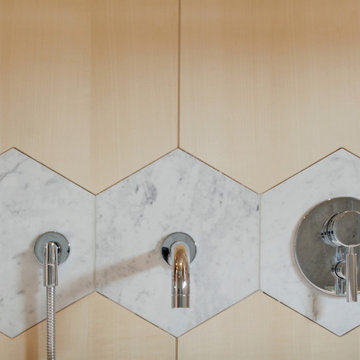
Le film culte de 1955 avec Cary Grant et Grace Kelly "To Catch a Thief" a été l'une des principales source d'inspiration pour la conception de cet appartement glamour en duplex près de Milan. Le Studio Catoir a eu carte blanche pour la conception et l'esthétique de l'appartement. Tous les meubles, qu'ils soient amovibles ou intégrés, sont signés Studio Catoir, la plupart sur mesure, de même que les cheminées, la menuiserie, les poignées de porte et les tapis. Un appartement plein de caractère et de personnalité, avec des touches ludiques et des influences rétro dans certaines parties de l'appartement.
Bathroom Design Ideas with a Curbless Shower and a Console Sink
9