Bathroom Design Ideas with a Curbless Shower and a Two-piece Toilet
Refine by:
Budget
Sort by:Popular Today
1 - 20 of 14,557 photos
Item 1 of 3

A black framed panel gave a beautiful, simple definition to this walk-in shower and complemented the brushed gunmetal shower head and rail.
Mid-sized contemporary master bathroom in Melbourne with white tile, white walls, a vessel sink, engineered quartz benchtops, grey floor, a single vanity, a built-in vanity, flat-panel cabinets, medium wood cabinets, a curbless shower, a two-piece toilet, an open shower and white benchtops.
Mid-sized contemporary master bathroom in Melbourne with white tile, white walls, a vessel sink, engineered quartz benchtops, grey floor, a single vanity, a built-in vanity, flat-panel cabinets, medium wood cabinets, a curbless shower, a two-piece toilet, an open shower and white benchtops.
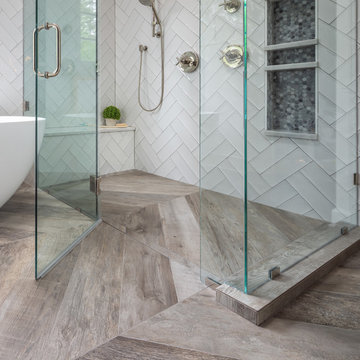
Bob Fortner Photography
This is an example of a mid-sized country master bathroom in Raleigh with recessed-panel cabinets, white cabinets, a freestanding tub, a curbless shower, a two-piece toilet, white tile, ceramic tile, white walls, porcelain floors, an undermount sink, marble benchtops, brown floor, a hinged shower door and white benchtops.
This is an example of a mid-sized country master bathroom in Raleigh with recessed-panel cabinets, white cabinets, a freestanding tub, a curbless shower, a two-piece toilet, white tile, ceramic tile, white walls, porcelain floors, an undermount sink, marble benchtops, brown floor, a hinged shower door and white benchtops.

Inspiration for a mid-sized transitional master bathroom in Dallas with flat-panel cabinets, light wood cabinets, a curbless shower, a two-piece toilet, white tile, porcelain tile, white walls, ceramic floors, an undermount sink, engineered quartz benchtops, grey floor, a hinged shower door, white benchtops, a shower seat and a double vanity.
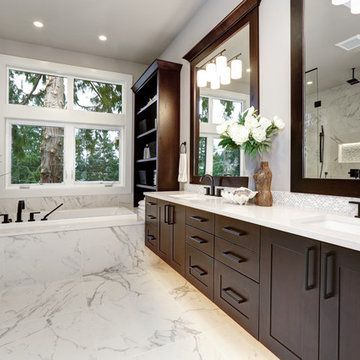
This is an example of a large modern master bathroom in DC Metro with shaker cabinets, brown cabinets, a drop-in tub, a curbless shower, a two-piece toilet, white tile, porcelain tile, white walls, porcelain floors, an undermount sink, engineered quartz benchtops, white floor, a hinged shower door and white benchtops.
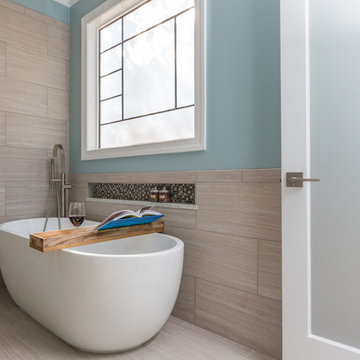
This was a complete remodel of a 90's master bathroom. The new layout allows for a larger shower, a free standing tub, a wall hung vanity, and contemporary elements. Repetition of the in wall niches and 'waterfall' edges gives this room unique architectural elements. Although it is a neutral space, there are many bold features that give this project an intriguing look and a spa feel.
Photo credit: Bob Fortner Photography
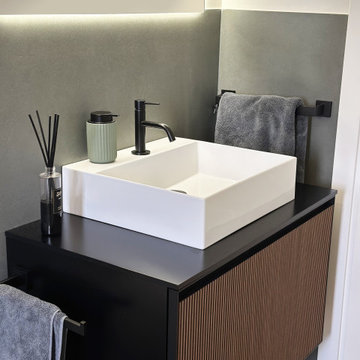
Design ideas for a mid-sized modern 3/4 bathroom in Rome with raised-panel cabinets, brown cabinets, a curbless shower, a two-piece toilet, gray tile, porcelain tile, white walls, porcelain floors, a vessel sink, wood benchtops, grey floor, an open shower, black benchtops, a single vanity and a floating vanity.

Timeless elegance in this grey and white master bath. Separate his and her closets adjoin.
Design ideas for a large traditional master bathroom in Atlanta with shaker cabinets, white cabinets, an undermount tub, a curbless shower, a two-piece toilet, gray tile, marble, grey walls, marble floors, an undermount sink, quartzite benchtops, grey floor, a hinged shower door, white benchtops, a shower seat, a double vanity and a built-in vanity.
Design ideas for a large traditional master bathroom in Atlanta with shaker cabinets, white cabinets, an undermount tub, a curbless shower, a two-piece toilet, gray tile, marble, grey walls, marble floors, an undermount sink, quartzite benchtops, grey floor, a hinged shower door, white benchtops, a shower seat, a double vanity and a built-in vanity.

Before and After
This is an example of a mid-sized midcentury 3/4 bathroom in Los Angeles with shaker cabinets, blue cabinets, a curbless shower, a two-piece toilet, white tile, ceramic tile, white walls, ceramic floors, an undermount sink, marble benchtops, black floor, a sliding shower screen, white benchtops, a niche, a single vanity, a built-in vanity and decorative wall panelling.
This is an example of a mid-sized midcentury 3/4 bathroom in Los Angeles with shaker cabinets, blue cabinets, a curbless shower, a two-piece toilet, white tile, ceramic tile, white walls, ceramic floors, an undermount sink, marble benchtops, black floor, a sliding shower screen, white benchtops, a niche, a single vanity, a built-in vanity and decorative wall panelling.

Guest bath. Floor tile Glazzio Greenwich Hex in Urbanite color. Wall tile Happy Floors Titan 4x12 Aqua color.
Small modern 3/4 bathroom in Tampa with flat-panel cabinets, white cabinets, a curbless shower, a two-piece toilet, blue tile, ceramic tile, white walls, ceramic floors, an undermount sink, engineered quartz benchtops, blue floor, a hinged shower door, white benchtops and a single vanity.
Small modern 3/4 bathroom in Tampa with flat-panel cabinets, white cabinets, a curbless shower, a two-piece toilet, blue tile, ceramic tile, white walls, ceramic floors, an undermount sink, engineered quartz benchtops, blue floor, a hinged shower door, white benchtops and a single vanity.

The building had a single stack running through the primary bath, so to create a double vanity, a trough sink was installed. Oversized hexagon tile makes this bathroom appear spacious, and ceramic textured like wood creates a zen-like spa atmosphere. Close attention was focused on the installation of the floor tile so that the zero-clearance walk-in shower would appear seamless throughout the space.
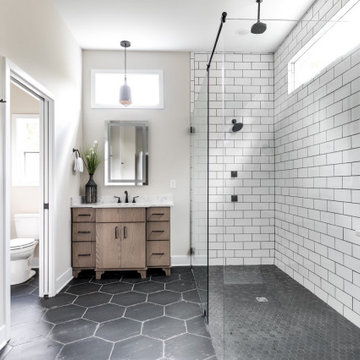
We’ve carefully crafted every inch of this home to bring you something never before seen in this area! Modern front sidewalk and landscape design leads to the architectural stone and cedar front elevation, featuring a contemporary exterior light package, black commercial 9’ window package and 8 foot Art Deco, mahogany door. Additional features found throughout include a two-story foyer that showcases the horizontal metal railings of the oak staircase, powder room with a floating sink and wall-mounted gold faucet and great room with a 10’ ceiling, modern, linear fireplace and 18’ floating hearth, kitchen with extra-thick, double quartz island, full-overlay cabinets with 4 upper horizontal glass-front cabinets, premium Electrolux appliances with convection microwave and 6-burner gas range, a beverage center with floating upper shelves and wine fridge, first-floor owner’s suite with washer/dryer hookup, en-suite with glass, luxury shower, rain can and body sprays, LED back lit mirrors, transom windows, 16’ x 18’ loft, 2nd floor laundry, tankless water heater and uber-modern chandeliers and decorative lighting. Rear yard is fenced and has a storage shed.

Shower
This is an example of a mid-sized country master bathroom in Austin with shaker cabinets, white cabinets, a freestanding tub, a curbless shower, a two-piece toilet, gray tile, subway tile, white walls, laminate floors, an undermount sink, granite benchtops, brown floor, a hinged shower door, black benchtops, a shower seat, a double vanity and a built-in vanity.
This is an example of a mid-sized country master bathroom in Austin with shaker cabinets, white cabinets, a freestanding tub, a curbless shower, a two-piece toilet, gray tile, subway tile, white walls, laminate floors, an undermount sink, granite benchtops, brown floor, a hinged shower door, black benchtops, a shower seat, a double vanity and a built-in vanity.
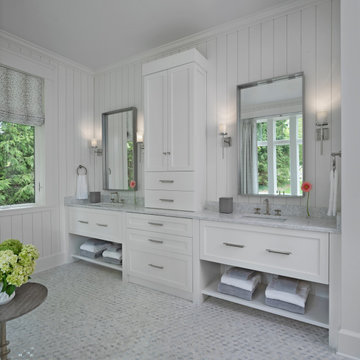
Design ideas for a large beach style master bathroom in Other with shaker cabinets, white cabinets, a freestanding tub, a curbless shower, a two-piece toilet, gray tile, marble, white walls, mosaic tile floors, an undermount sink, engineered quartz benchtops, grey floor, a hinged shower door and grey benchtops.
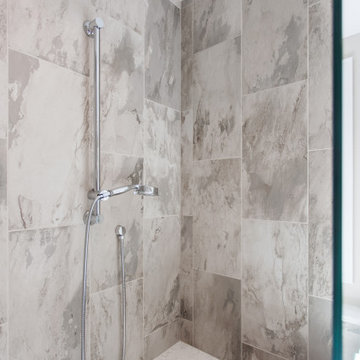
Large bright master bath
Inspiration for a large traditional master bathroom in Cincinnati with shaker cabinets, white cabinets, a freestanding tub, a curbless shower, multi-coloured tile, subway tile, beige walls, ceramic floors, an undermount sink, granite benchtops, brown floor, a hinged shower door, multi-coloured benchtops, a two-piece toilet, a shower seat, a double vanity and a built-in vanity.
Inspiration for a large traditional master bathroom in Cincinnati with shaker cabinets, white cabinets, a freestanding tub, a curbless shower, multi-coloured tile, subway tile, beige walls, ceramic floors, an undermount sink, granite benchtops, brown floor, a hinged shower door, multi-coloured benchtops, a two-piece toilet, a shower seat, a double vanity and a built-in vanity.
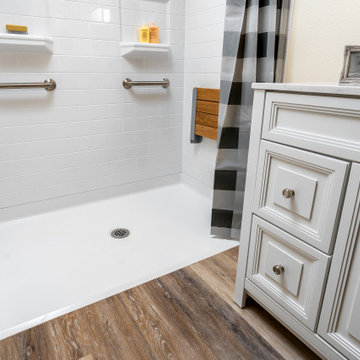
A small dated bathroom becomes accessible and beautiful. the tub was removed and a Bestbath shower put in it's place. A single bowl smaller vanity replace the old double vanity giving the space more room. The curbless shower meets a vinyl plank floor.
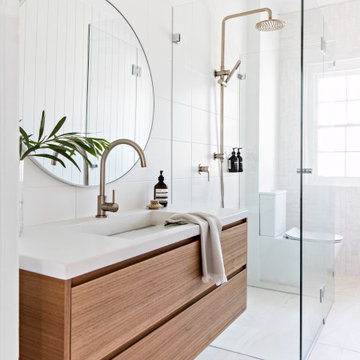
This is an example of a contemporary 3/4 bathroom in Sydney with flat-panel cabinets, medium wood cabinets, a curbless shower, a two-piece toilet, white tile, an integrated sink, white floor, a hinged shower door and white benchtops.
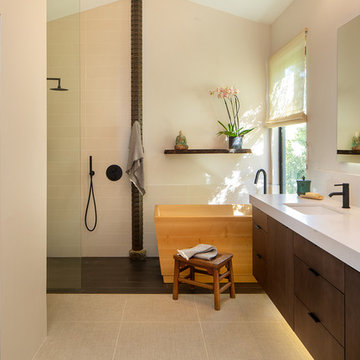
The intent of this design is to integrate the clients love for Japanese aesthetic, create an open and airy space, and maintain natural elements that evoke a warm inviting environment. A traditional Japanese soaking tub made from Hinoki wood was selected as the focal point of the bathroom. It not only adds visual warmth to the space, but it infuses a cedar aroma into the air. A live-edge wood shelf and custom chiseled wood post are used to frame and define the bathing area. Tile depicting Japanese Shou Sugi Ban (charred wood planks) was chosen as the flooring for the wet areas. A neutral toned tile with fabric texture defines the dry areas in the room. The curb-less shower and floating back lit vanity accentuate the open feel of the space. The organic nature of the handwoven window shade, shoji screen closet doors and antique bathing stool counterbalance the hard surface materials throughout.
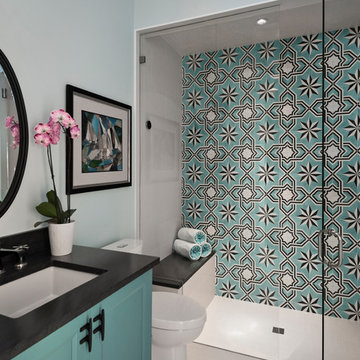
Amber Frederiksen Photography
This is an example of a mid-sized transitional 3/4 bathroom in Other with shaker cabinets, blue cabinets, a curbless shower, multi-coloured tile, white walls, an undermount sink, white floor, an open shower, black benchtops, a two-piece toilet, cement tile, porcelain floors and granite benchtops.
This is an example of a mid-sized transitional 3/4 bathroom in Other with shaker cabinets, blue cabinets, a curbless shower, multi-coloured tile, white walls, an undermount sink, white floor, an open shower, black benchtops, a two-piece toilet, cement tile, porcelain floors and granite benchtops.
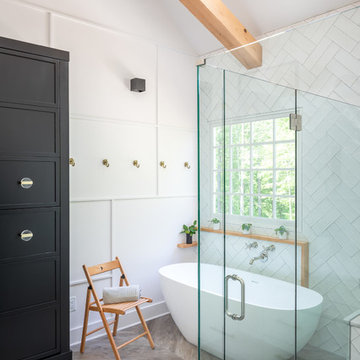
Bob Fortner Photography
Mid-sized country master bathroom in Raleigh with recessed-panel cabinets, white cabinets, a freestanding tub, a curbless shower, a two-piece toilet, white tile, ceramic tile, white walls, porcelain floors, an undermount sink, marble benchtops, brown floor, a hinged shower door and white benchtops.
Mid-sized country master bathroom in Raleigh with recessed-panel cabinets, white cabinets, a freestanding tub, a curbless shower, a two-piece toilet, white tile, ceramic tile, white walls, porcelain floors, an undermount sink, marble benchtops, brown floor, a hinged shower door and white benchtops.
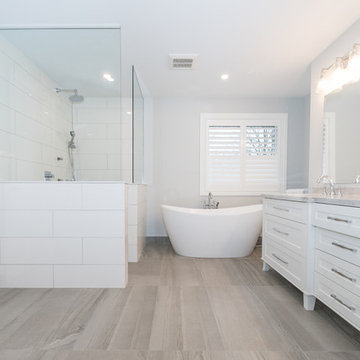
Photography: Stuart Visuals
This is an example of a mid-sized transitional master bathroom in Toronto with white cabinets, a freestanding tub, a curbless shower, a two-piece toilet, white tile, porcelain tile, porcelain floors, an undermount sink, grey floor, an open shower, white benchtops, recessed-panel cabinets, grey walls and marble benchtops.
This is an example of a mid-sized transitional master bathroom in Toronto with white cabinets, a freestanding tub, a curbless shower, a two-piece toilet, white tile, porcelain tile, porcelain floors, an undermount sink, grey floor, an open shower, white benchtops, recessed-panel cabinets, grey walls and marble benchtops.
Bathroom Design Ideas with a Curbless Shower and a Two-piece Toilet
1