Bathroom Design Ideas with a Curbless Shower and a Wall-mount Sink
Refine by:
Budget
Sort by:Popular Today
121 - 140 of 3,231 photos
Item 1 of 3
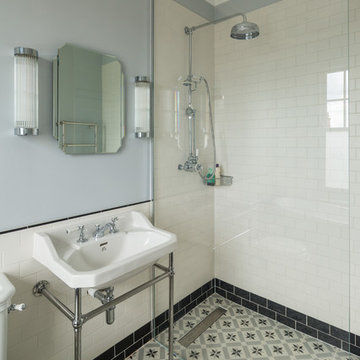
Design ideas for a traditional 3/4 bathroom in London with a curbless shower, blue walls, a wall-mount sink and an open shower.
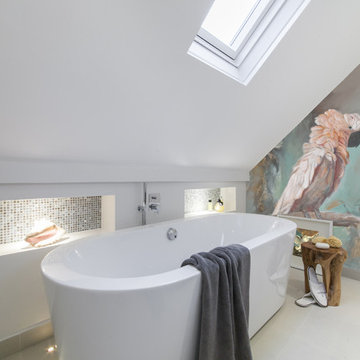
FAMILY HOME IN SURREY
The architectural remodelling, fitting out and decoration of a lovely semi-detached Edwardian house in Weybridge, Surrey.
We were approached by an ambitious couple who’d recently sold up and moved out of London in pursuit of a slower-paced life in Surrey. They had just bought this house and already had grand visions of transforming it into a spacious, classy family home.
Architecturally, the existing house needed a complete rethink. It had lots of poky rooms with a small galley kitchen, all connected by a narrow corridor – the typical layout of a semi-detached property of its era; dated and unsuitable for modern life.
MODERNIST INTERIOR ARCHITECTURE
Our plan was to remove all of the internal walls – to relocate the central stairwell and to extend out at the back to create one giant open-plan living space!
To maximise the impact of this on entering the house, we wanted to create an uninterrupted view from the front door, all the way to the end of the garden.
Working closely with the architect, structural engineer, LPA and Building Control, we produced the technical drawings required for planning and tendering and managed both of these stages of the project.
QUIRKY DESIGN FEATURES
At our clients’ request, we incorporated a contemporary wall mounted wood burning stove in the dining area of the house, with external flue and dedicated log store.
The staircase was an unusually simple design, with feature LED lighting, designed and built as a real labour of love (not forgetting the secret cloak room inside!)
The hallway cupboards were designed with asymmetrical niches painted in different colours, backlit with LED strips as a central feature of the house.
The side wall of the kitchen is broken up by three slot windows which create an architectural feel to the space.
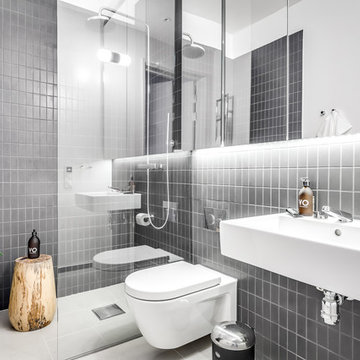
Henrik Nero
This is an example of a mid-sized contemporary bathroom in Stockholm with a curbless shower, a wall-mount toilet, gray tile, grey walls, a wall-mount sink, white floor and an open shower.
This is an example of a mid-sized contemporary bathroom in Stockholm with a curbless shower, a wall-mount toilet, gray tile, grey walls, a wall-mount sink, white floor and an open shower.
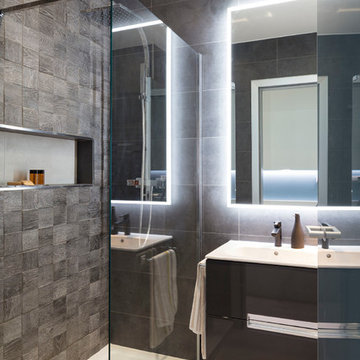
This is an example of a small modern 3/4 bathroom in Dublin with flat-panel cabinets, black cabinets, a curbless shower, a wall-mount toilet, black tile, porcelain tile, grey walls, porcelain floors, a wall-mount sink, white floor and a hinged shower door.
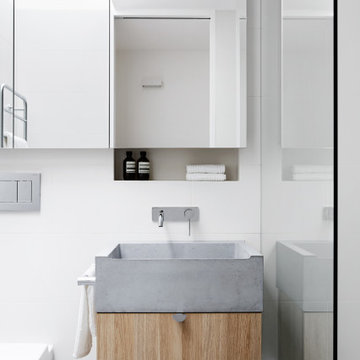
The texture of the urban fabric is brought to the interior spaces through the introduction of the concrete tiles in the shower and formed concrete basin.
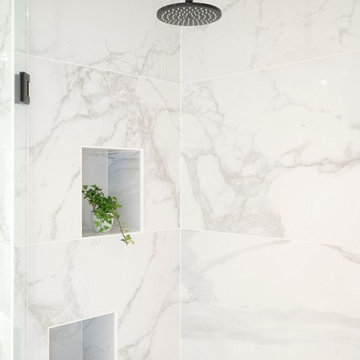
Marble effect porcelain tiles throughout, provides a durable and cost effective alternative to real marble, achieving a contemporary classic look. Black fittings provides a great contrast to this bright space. Recessed storage space provides convenience whilst taking a shower allowing the introduction of plants or other accessories.
David Giles
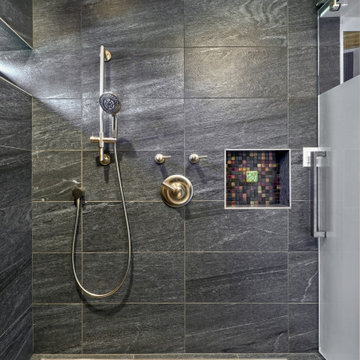
Fun accent tile. Etched shower glass barn door easily pulls to provide privacy. Existing shower space had concrete floors, but we wanted to add heated tile floors. So we built tile onto of concrete floor and created a slope for linear drain. GC create a minimal transition between floor materials. Ample room for shower chair.
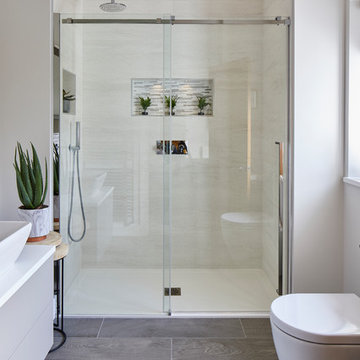
Photo of a mid-sized contemporary master bathroom in London with a curbless shower, a one-piece toilet, gray tile, porcelain tile, grey walls, porcelain floors, a wall-mount sink, solid surface benchtops, brown floor, a sliding shower screen and white benchtops.
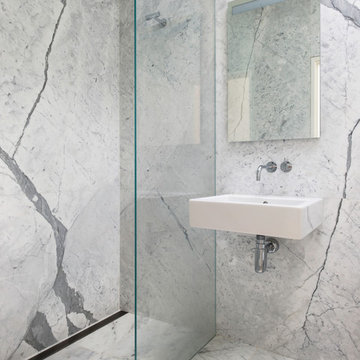
Michael Weber Photography
Photo of a modern bathroom in San Francisco with gray tile, stone slab, grey walls, a wall-mount sink, grey floor, an open shower and a curbless shower.
Photo of a modern bathroom in San Francisco with gray tile, stone slab, grey walls, a wall-mount sink, grey floor, an open shower and a curbless shower.
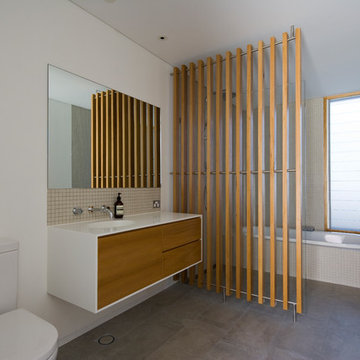
The North Shore House project involves the renovation of a narrow Victorian house with great streetscape appeal but outdated interiors and spatial layouts.
The former plan was structured by a north south corridor along the eastern edge of the house connecting rooms facing west to the side boundary. A recent split level addition at the rear had placed a small family room at garden level with the kitchen and dining room situated above.
Our principle strategy was to restructure the living spaces at the rear of the house to bring these onto a single level in a functional arrangement, and with their primary aspect to the north.
A key design intention was to compose the living spaces with an unexpected scale combined with an expansive outlook in contrast with the narrowness and confined sense of space of the old house.
The planning arrangement establishes a new stair perpendicular to the corridor in the old house to re-orient the aspect of the new spaces northward. The side walls are pushed toward each boundary to maximise the living room frontage to the north. A broad new kitchen lies against the stair looking out over the living and dining spaces to the rear garden and view. And a substantial garage with ancillary spaces at the lower ground level is provided as foundation to a new elevated garden terrace that sits as a seamless extension of the interior.
The architecture of the new work is conceived to support the experiential contrast between the old and new. Whilst the new addition is rectilinear in form, it contains detail and material differences that give the new work a contemporary expression. The master bedroom suite is housed within an abstracted roof form that aligns with the old roof and enables a ‘top of wall’ datum to run through both parts of the house. At the lower level, the datum of the rusticated sandstone base to the old house is carried through in the concrete block walls of the garage. The use of colour across all surfaces continues the interplay to provide the final touch in reconciling new and old.
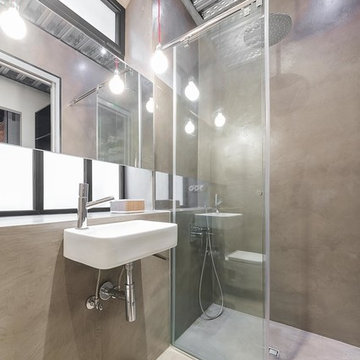
David Benito Cortázar
Mid-sized industrial 3/4 bathroom in Barcelona with a curbless shower, grey walls, concrete floors, a wall-mount sink and an open shower.
Mid-sized industrial 3/4 bathroom in Barcelona with a curbless shower, grey walls, concrete floors, a wall-mount sink and an open shower.
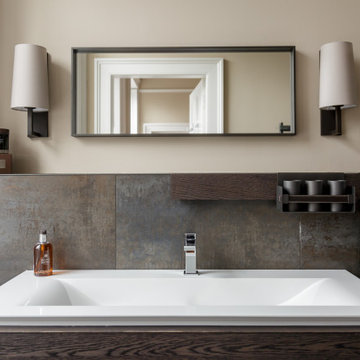
“Classic Contemporary with a Tech element” was the remit for this gorgeous Georgian home in Stockbridge which underwent a complete renovation, including a full rewire, the conversion of a pink toile dressing room into a sophisticated en-suite and a shower room into a smaller cloakroom to allow for a seating area in the kitchen. Philips Hue smart lighting was incorporated, a smart fridge freezer in the kitchen and a home office/man cave full of tech, games, gadgets and traditional chesterfield for sitting back and enjoying a whisky. A veritable bachelor pad but one which remains sympathetic to the Georgian architectural features and which exudes timeless elegance and sophistication.
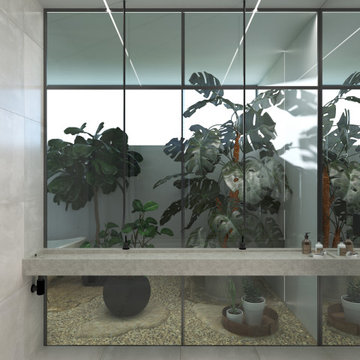
Large modern master bathroom in Madrid with beige cabinets, a freestanding tub, a curbless shower, gray tile, ceramic tile, grey walls, ceramic floors, a wall-mount sink, concrete benchtops, grey floor, a shower curtain, grey benchtops, a double vanity and a built-in vanity.
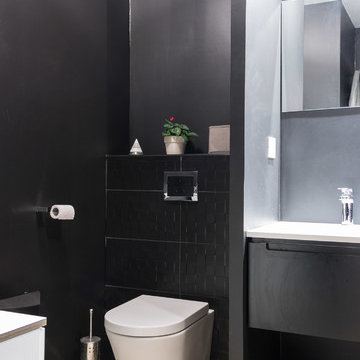
Hèlene Roux
This is an example of a small modern 3/4 bathroom in Montpellier with a curbless shower, black tile, black walls and a wall-mount sink.
This is an example of a small modern 3/4 bathroom in Montpellier with a curbless shower, black tile, black walls and a wall-mount sink.
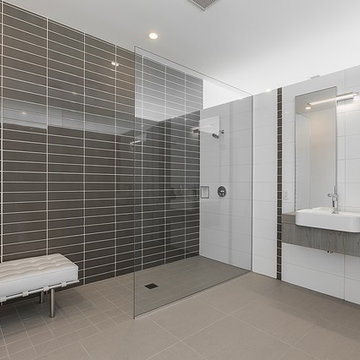
Design ideas for a large modern 3/4 bathroom in Las Vegas with furniture-like cabinets, grey cabinets, a curbless shower, a one-piece toilet, gray tile, porcelain tile, a wall-mount sink and wood benchtops.
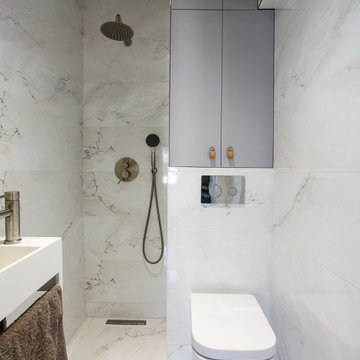
Pour ce projet, nous avons travaillé de concert avec notre cliente. L’objectif était d’ouvrir les espaces et rendre l’appartement le plus lumineux possible. Pour ce faire, nous avons absolument TOUT cassé ! Seuls vestiges de l’ancien appartement : 2 poteaux, les chauffages et la poutre centrale.
Nous avons ainsi réagencé toutes les pièces, supprimé les couloirs et changé les fenêtres. La palette de couleurs était principalement blanche pour accentuer la luminosité; le tout ponctué par des touches de couleurs vert-bleues et boisées. Résultat : des pièces de vie ouvertes, chaleureuses qui baignent dans la lumière.
De nombreux rangements, faits maison par nos experts, ont pris place un peu partout dans l’appartement afin de s’inscrire parfaitement dans l’espace. Exemples probants de notre savoir-faire : le meuble bleu dans la chambre parentale ou encore celui en forme d’arche.
Grâce à notre process et notre expérience, la rénovation de cet appartement de 100m2 a duré 4 mois et coûté env. 100 000 euros #MonConceptHabitation
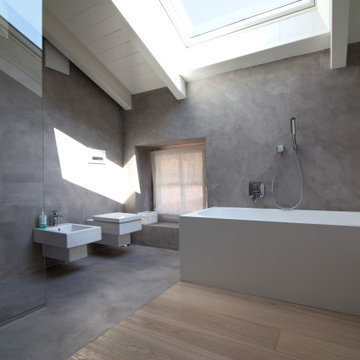
Inspiration for a mid-sized modern master bathroom in Other with flat-panel cabinets, white cabinets, an alcove tub, a curbless shower, a wall-mount toilet, grey walls, a wall-mount sink, solid surface benchtops, an open shower, white benchtops, a single vanity, a freestanding vanity and exposed beam.
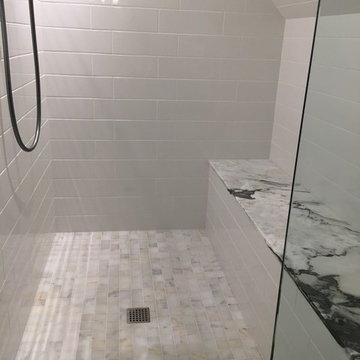
Curbless shower under slanted ceiling. Marble floor and bench top. Built-in recessed shelves for guest towels.
Design ideas for a small beach style 3/4 bathroom in Seattle with open cabinets, white cabinets, a curbless shower, a wall-mount toilet, white tile, ceramic tile, white walls, marble floors, a wall-mount sink, marble benchtops, white floor, a hinged shower door and white benchtops.
Design ideas for a small beach style 3/4 bathroom in Seattle with open cabinets, white cabinets, a curbless shower, a wall-mount toilet, white tile, ceramic tile, white walls, marble floors, a wall-mount sink, marble benchtops, white floor, a hinged shower door and white benchtops.
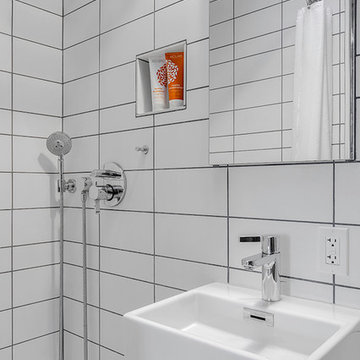
The owners bought this 1970s 'Colorado Lodge Style' student rental in central Boulder to turn it into a home for their family of four. The existing interior layout was awkward and inefficient. Thus, the first floor was reorganized to create more usable, family-friendly spaces and to create a relationship with the well-used backyard.
The barn lumber and wood floor were salvaged from the existing house to create a softened contrast for the light-filled, full-height spaces.
The kitchen and two bathrooms were completely renovated using modern finishes to tie the house together. The result is a modern home that functions effortlessly for a family of four.
Chris Nyce, Nyceone Photography
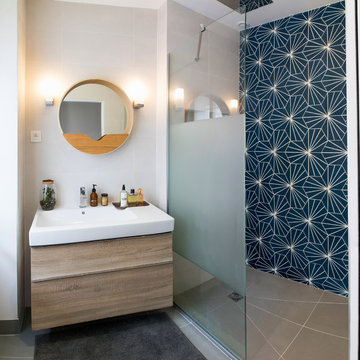
Michaël Adelo
Design ideas for a scandinavian bathroom in Los Angeles with a curbless shower, blue tile, cement tile, white walls, concrete floors and a wall-mount sink.
Design ideas for a scandinavian bathroom in Los Angeles with a curbless shower, blue tile, cement tile, white walls, concrete floors and a wall-mount sink.
Bathroom Design Ideas with a Curbless Shower and a Wall-mount Sink
7