Bathroom Design Ideas with a Curbless Shower and an Undermount Sink
Refine by:
Budget
Sort by:Popular Today
1 - 20 of 24,450 photos
Item 1 of 3

This lovely Malvern home saw a total transformation of all wet areas, including the main bathroom, ensuite, kitchen, and laundry.
A professional couple with two young children, our clients tasked us with turning their newly bought Malvern property into their dream home. The property was in great condition, but the interiors were outdated and lacked the functionality to support a young family’s busy lifestyle.
Because this was their forever home, we designed the spaces collaboratively with our clients focusing on nailing their aesthetic brief while providing them with a high level of functionality to suit their present and future needs.
Our brief:
The design needed to be child-friendly but with a sophisticated aesthetic
All materials needed to be durable and have longevity
A fresh, modern look with textures was a must
The clients love cooking, so a kitchen that was functional as well as beautiful was paramount.
The kitchen really is the central hub of this busy home, so we wanted to create a modern, bright, and welcoming space where all the family could gather and share quality time.
The first thing to go was the outdated, curved floor-to-ceiling window, which didn’t align with our client’s vision for their dream home. We replaced it with large modern bi-fold stacking doors that let natural light seep in.
We also removed an impractical external double door and replaced it with a tightly waterproofed servery bi-fold window, which our clients loved.
The existing U-shaped kitchen was impractical with only one access, which created accessibility issues. Our solution was to completely redesign the kitchen to create an L-shaped layout with a large central island and two accesses for even flow.
The table-like island was a priority in our client’s wish list because they wanted a spot where they could sit together and share meals and where the children could do homework after school. They loved the idea of sitting facing each other instead of in a line like you do in standard islands. That’s why we installed a custom-made powder-coated steel leg on the island, which looks beautiful and allows the family to sit on either side of it.
To update the room’s aesthetics, we selected high-quality and durable materials for a fresh and modern look. The sleek white cabinetry features a super matt melamine finish with anti-fingerprint technology, which is low-maintenance, easy to clean and great for when there are kids in the house.
To maximise every inch for functionality, we included smart storage solutions throughout the cabinetry, as well as a spacious pantry that can be tucked away when not in use.
To create visual intrigue and add a textured layer to the space, we juxtaposed the smooth surfaces of the cabinetry and porcelain benchtop with a textured, hand-made look tiled splashback. The splashback is easy to maintain thanks to its epoxy grout, which is waterproof and repels dirt and grime. We also included lovely natural timber handles to add an organic touch to the design.
We wanted the room to feel bright and happy, so LED downlights were evenly distributed throughout, complete with dimmers for when mood lighting was needed. We also used LED strip lighting under all overhead cabinetry and an automatic light in the pantry.
The finishing touch was the lovely hub pendant above the island, which certainly takes the room’s aesthetics to the next level.
To continue with the same modern tactile look in the laundry, we used a handmade square tile paired with led lighting to showcase the texture in the tile.
Because the space also needed to be easy to maintain (and child friendly), we used super matt melamine with anti-fingerprint technology for the cabinetry with porcelain benchtops for ultimate durability. We used large-format tiles, which are easy to maintain and create the illusion of space, perfect for this small room.
Lack of storage was solved with large floor to ceiling cupboards, which allowed us to use every inch of the room. To add a warm touch to this bright and airy space, we used circular timber handles.
For the family bathroom and the ensuite, we continued the child-friendly theme by utilising large-format tiles pair with anti-fingerprint finishes for the cabinetry.
In line with the modern aesthetic of the kitchen and laundry, we wanted to create a sophisticated space that felt unique to the home. Because we also wanted the bathrooms to feel calm and serene, we introduced curves in the design for a softer look and feel.
The circular shape theme proposed by the custom mirrors continues in the basin, large free-standing bath and natural timber handles.
The client loved the idea of using gunmetal finishes instead of the traditional chrome finish, so we selected gunmetal tapware which looks amazing paired with the custom arch mirrors.
The led lighting around the mirrors provides function and form, being a decorative feature that creates mood lighting and additional task lighting. LED downlights were also evenly distributed throughout the spaces- all with dimmers for versatility.
Drawers were the preferred method of storage, and they include concealed power points for practicality which was a critical point of our brief.

Photo of a contemporary bathroom in Perth with flat-panel cabinets, white cabinets, a curbless shower, gray tile, white tile, white walls, an undermount sink, grey floor, an open shower, white benchtops, a single vanity and a floating vanity.
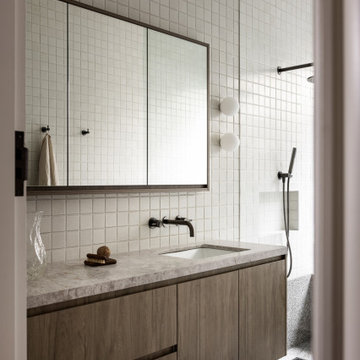
Modern bathroom in Melbourne with flat-panel cabinets, medium wood cabinets, a curbless shower, white tile, an undermount sink, grey floor, grey benchtops, a single vanity and a floating vanity.
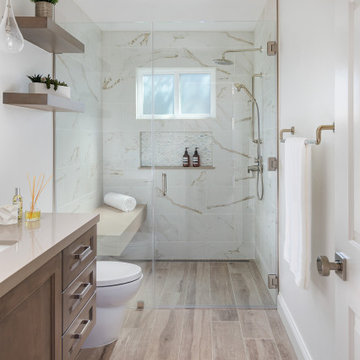
This is an example of a transitional 3/4 bathroom in Orange County with medium wood cabinets, a curbless shower, multi-coloured tile, white walls, wood-look tile, an undermount sink, brown floor, a hinged shower door, beige benchtops, a niche, a shower seat, a single vanity, a built-in vanity and recessed-panel cabinets.

Located right off the Primary bedroom – this bathroom is located in the far corners of the house. It should be used as a retreat, to rejuvenate and recharge – exactly what our homeowners asked for. We came alongside our client – listening to the pain points and hearing the need and desire for a functional, calming retreat, a drastic change from the disjointed, previous space with exposed pipes from a previous renovation. We worked very closely through the design and materials selections phase, hand selecting the marble tile on the feature wall, sourcing luxe gold finishes and suggesting creative solutions (like the shower’s linear drain and the hidden niche on the inside of the shower’s knee wall). The Maax Tosca soaker tub is a main feature and our client's #1 request. Add the Toto Nexus bidet toilet and a custom double vanity with a countertop tower for added storage, this luxury retreat is a must for busy, working parents.
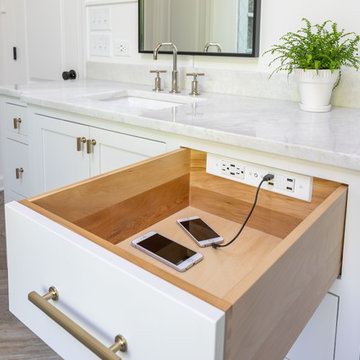
Bob Fortner Photography
This is an example of a mid-sized country master bathroom in Raleigh with recessed-panel cabinets, white cabinets, a freestanding tub, a curbless shower, a two-piece toilet, white tile, ceramic tile, white walls, porcelain floors, an undermount sink, marble benchtops, brown floor, a hinged shower door and white benchtops.
This is an example of a mid-sized country master bathroom in Raleigh with recessed-panel cabinets, white cabinets, a freestanding tub, a curbless shower, a two-piece toilet, white tile, ceramic tile, white walls, porcelain floors, an undermount sink, marble benchtops, brown floor, a hinged shower door and white benchtops.

Large and modern master bathroom primary bathroom. Grey and white marble paired with warm wood flooring and door. Expansive curbless shower and freestanding tub sit on raised platform with LED light strip. Modern glass pendants and small black side table add depth to the white grey and wood bathroom. Large skylights act as modern coffered ceiling flooding the room with natural light.
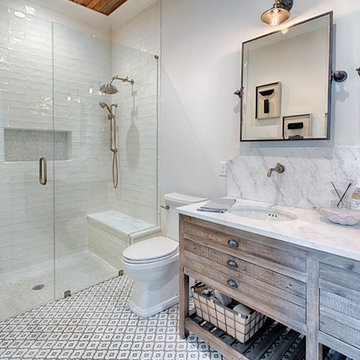
Photo of a country 3/4 bathroom in Other with medium wood cabinets, a curbless shower, white tile, white walls, an undermount sink, multi-coloured floor, a hinged shower door, a niche, a shower seat and flat-panel cabinets.
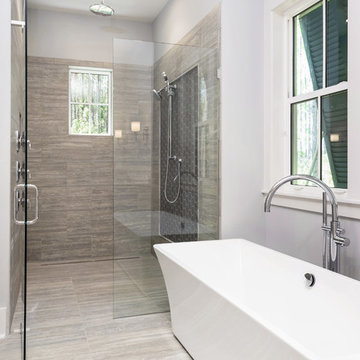
Glenn Layton Homes, LLC, "Building Your Coastal Lifestyle"
Jeff Westcott Photography
Design ideas for a large transitional master bathroom in Jacksonville with recessed-panel cabinets, white cabinets, a freestanding tub, a curbless shower, gray tile, porcelain tile, grey walls, porcelain floors, an undermount sink, quartzite benchtops, grey floor and a hinged shower door.
Design ideas for a large transitional master bathroom in Jacksonville with recessed-panel cabinets, white cabinets, a freestanding tub, a curbless shower, gray tile, porcelain tile, grey walls, porcelain floors, an undermount sink, quartzite benchtops, grey floor and a hinged shower door.
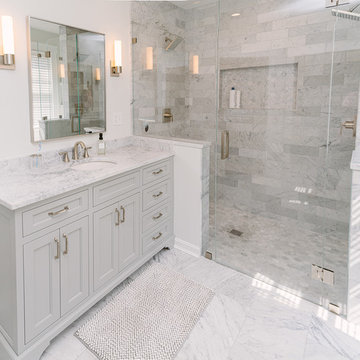
Inspiration for a large transitional bathroom in Cincinnati with recessed-panel cabinets, grey cabinets, a curbless shower, gray tile, marble, white walls, marble floors, an undermount sink, marble benchtops, grey floor, a hinged shower door and grey benchtops.
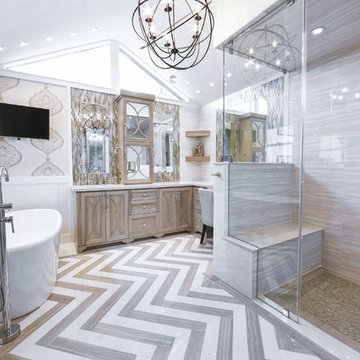
This is an older house in Rice University that needed an updated master bathroom. The original shower was only 36" x 36". Spa Bath Renovation Spring 2014, Design and build. We moved the tub, shower and toilet to different locations to make the bathroom look more organized. We used pure white caeserstone counter tops, hansgrohe metris faucet, glass mosaic tile (Daltile - City Lights), stand silver 12 x 24 porcelain floor cut into 4 x 24 strips to make the chevron pattern on the floor, shower glass panel, shower niche, rain shower head, wet bath floating tub. Custom cabinets in a grey stain with mirror doors and circle overlays. The tower in center features charging station for toothbrushes, iPADs, and cell phones. Spacious Spa Bath. TV in bathroom, large chandelier in bathroom. Half circle cabinet doors with mirrors. Anther chandelier in a master bathroom. Zig zag tile design, zig zag how to do floor, how to do a zig tag tile floor, chevron tile floor, zig zag floor cut tile, chevron floor cut tile, chevron tile pattern, how to make a tile chevron floor pattern, zig zag tile floor pattern.

Master Bathroom remodel in North Fork vacation house. The marble tile floor flows straight through to the shower eliminating the need for a curb. A stationary glass panel keeps the water in and eliminates the need for a door. Glass tile on the walls compliments the marble on the floor while maintaining the modern feel of the space.
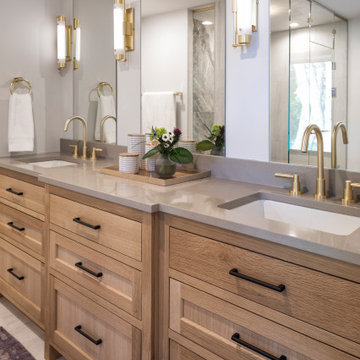
The master bath has beautiful details from the rift cut white oak inset cabinetry, to the mushroom colored quartz countertops, to the brass sconce lighting and plumbing... it creates a serene oasis right off the master.
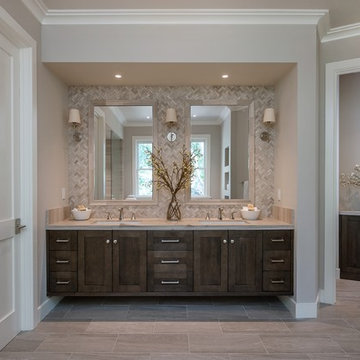
This is an example of a large country master bathroom in San Francisco with shaker cabinets, dark wood cabinets, an undermount tub, a curbless shower, a one-piece toilet, gray tile, ceramic tile, grey walls, porcelain floors, an undermount sink, engineered quartz benchtops, grey floor and an open shower.

Photo of a transitional bathroom in Sacramento with shaker cabinets, blue cabinets, a curbless shower, blue tile, beige walls, an undermount sink, beige floor, an open shower, white benchtops, a single vanity and a built-in vanity.
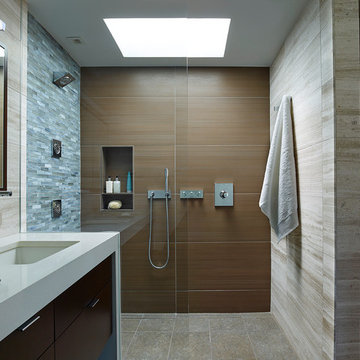
The gray-blue matte glass tile mosaic and soft brown linear-striped porcelain tile of the master bathroom's spacious shower are illuminated by a skylight. The curbless shower includes a linear floor drain. The simple, clean geometric forms of the shower fittings include body spray jets and a handheld shower wand. © Jeffrey Totaro
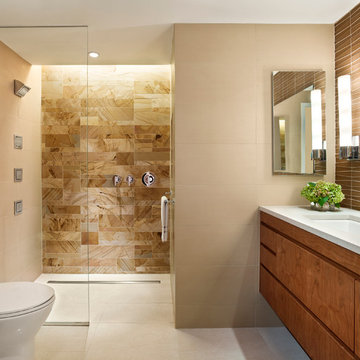
Clear glass and a curbless shower seamlessly integrate the small bathroom's spaces with zen-like functionality.
© Jeffrey Totaro, photographer
Photo of a contemporary bathroom in Philadelphia with an undermount sink, flat-panel cabinets, medium wood cabinets, beige tile, stone tile, a curbless shower, beige walls, porcelain floors, beige floor and white benchtops.
Photo of a contemporary bathroom in Philadelphia with an undermount sink, flat-panel cabinets, medium wood cabinets, beige tile, stone tile, a curbless shower, beige walls, porcelain floors, beige floor and white benchtops.

Classic, timeless and ideally positioned on a sprawling corner lot set high above the street, discover this designer dream home by Jessica Koltun. The blend of traditional architecture and contemporary finishes evokes feelings of warmth while understated elegance remains constant throughout this Midway Hollow masterpiece unlike no other. This extraordinary home is at the pinnacle of prestige and lifestyle with a convenient address to all that Dallas has to offer.

Transitional bathroom in Seattle with flat-panel cabinets, medium wood cabinets, a curbless shower, blue tile, grey walls, an undermount sink, white floor, an open shower, white benchtops, a double vanity, a freestanding vanity and wallpaper.

Design ideas for a small contemporary master bathroom in Other with shaker cabinets, light wood cabinets, a curbless shower, a one-piece toilet, green tile, ceramic tile, white walls, ceramic floors, an undermount sink, quartzite benchtops, grey floor, an open shower, white benchtops, a niche, a double vanity and a built-in vanity.
Bathroom Design Ideas with a Curbless Shower and an Undermount Sink
1